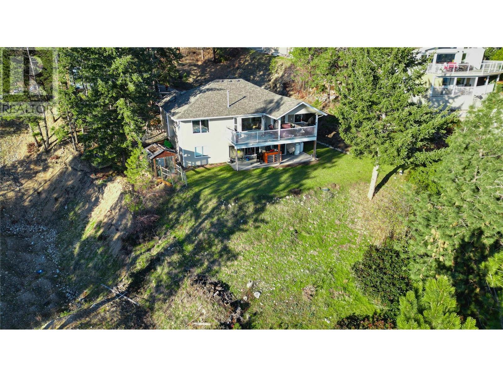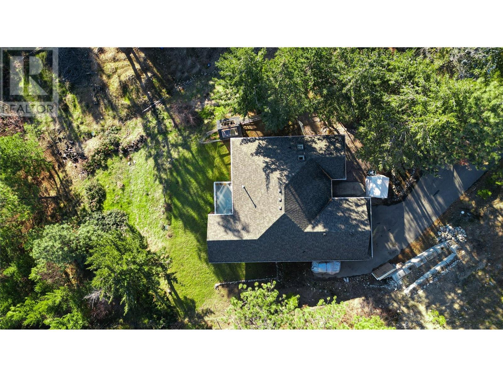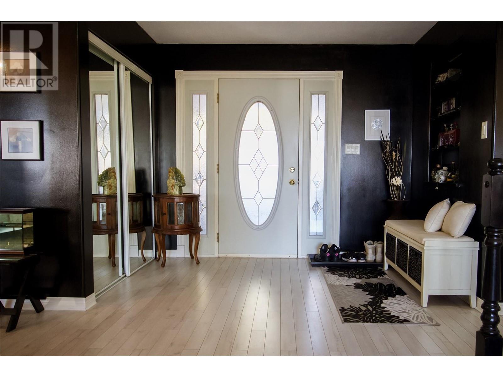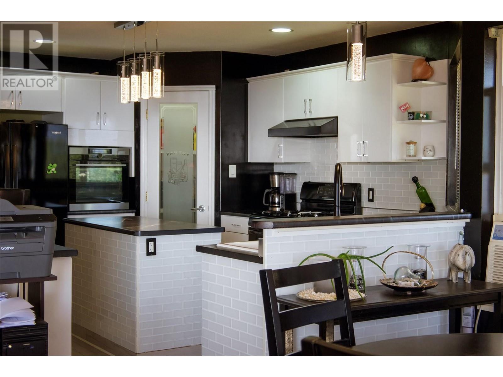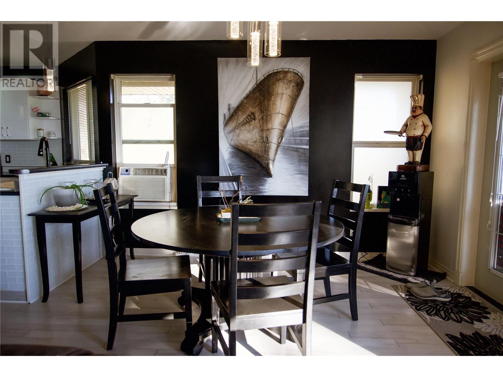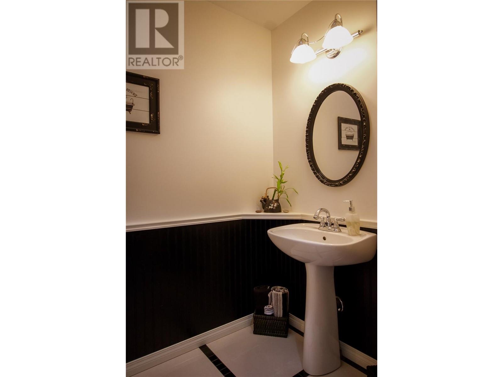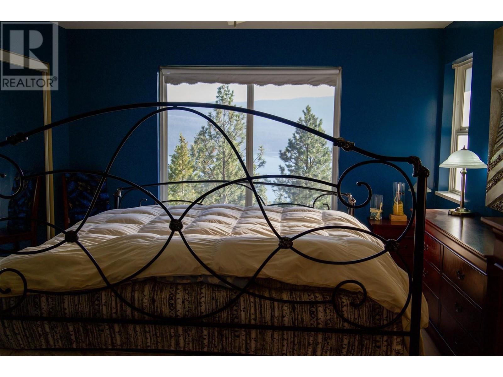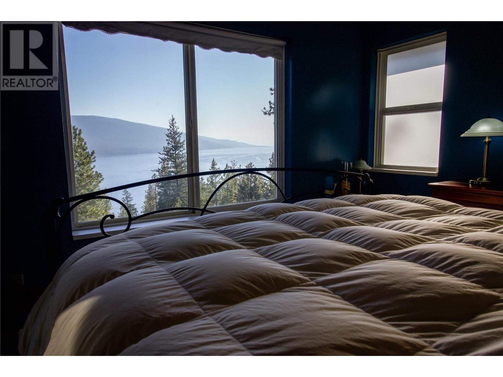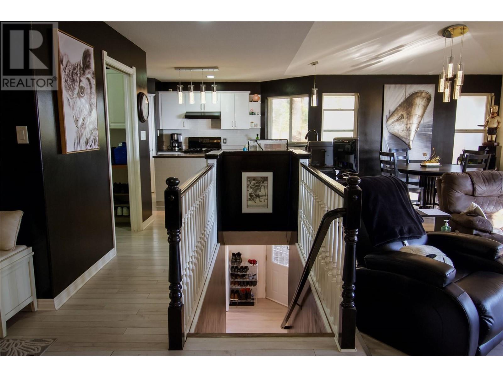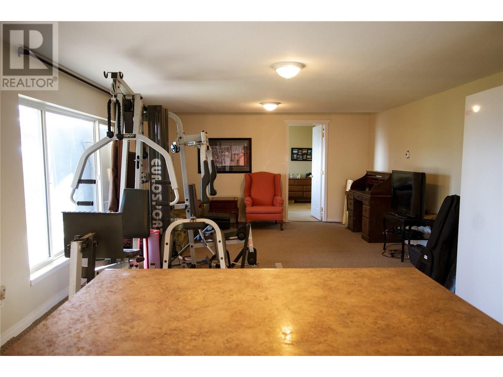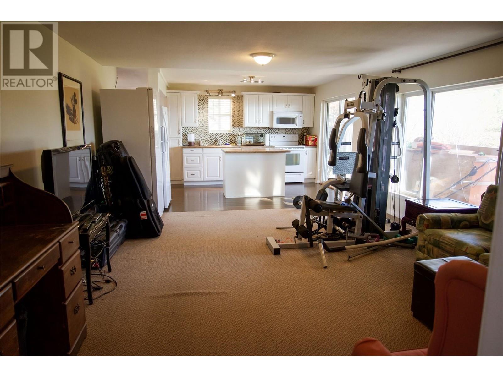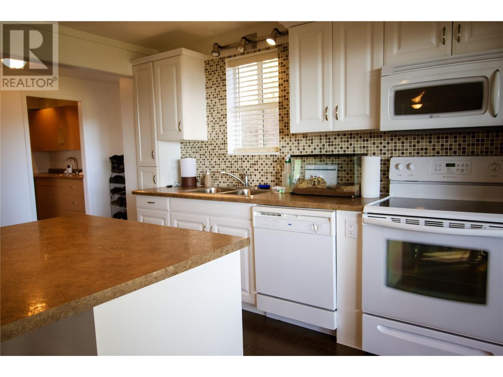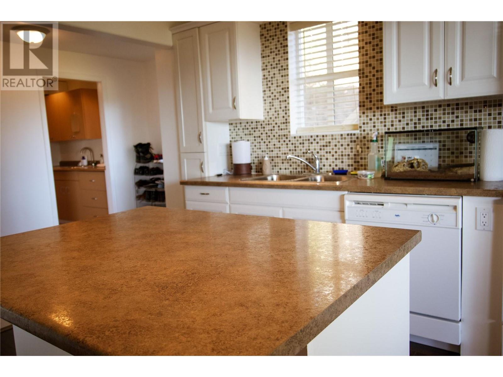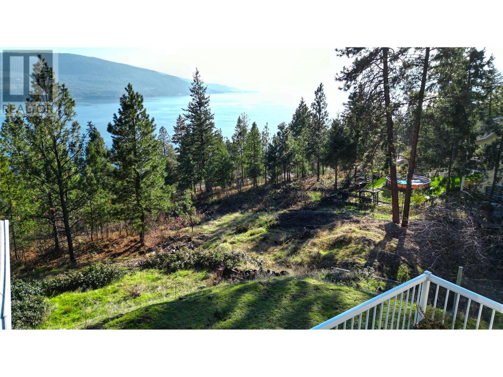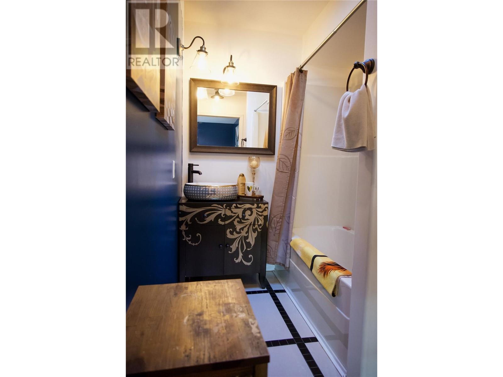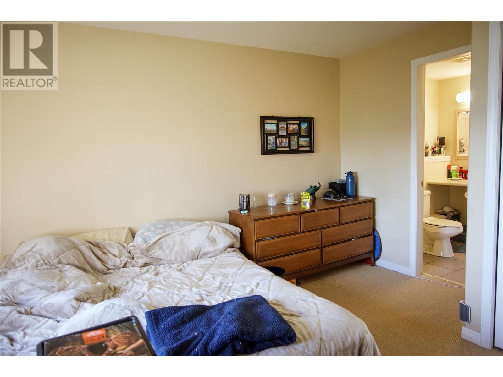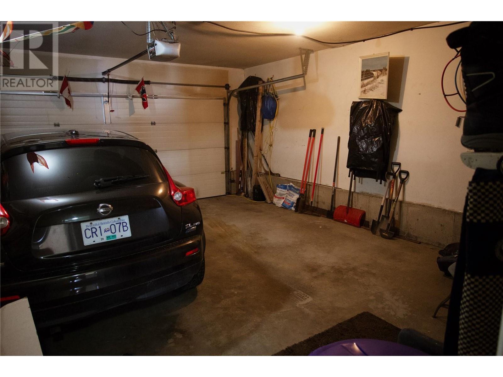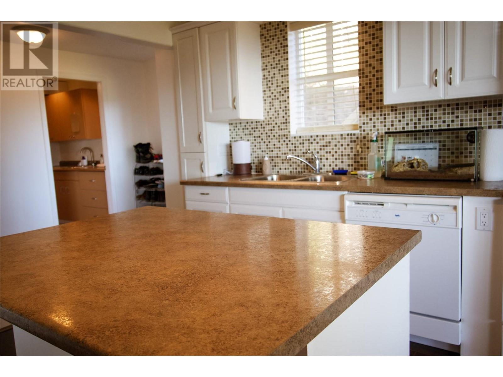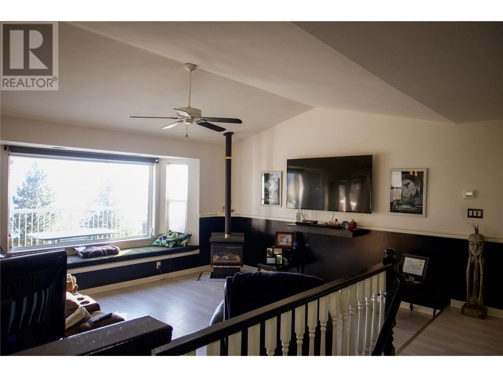REQUEST DETAILS
Description
Sweeping East & South Lake Views! Nestled on a generous 0.40-acre lot, this stunning walkout rancher offers unparalleled privacy with lush natural surroundings. The home includes 3 bedrooms, each with its own ensuite, and potential for 1 or 2 additional bedrooms. Special features include in-floor heating for comfort and vaulted ceilings in the living room. Large windows throughout create bright and airy living spaces, perfect for enjoying the breathtaking views. Enjoy morning coffee and family BBQs from the partially covered sundeck off the main level, or the expansive patio off the walkout basement. The downstairs suite with a full kitchen and rec room is perfect for extended visits from family and guests, or to rent out for additional income. Step out to the spacious fenced backyard and enjoy the peaceful ambiance of nature. Includes a unique garden shed and greenhouse. Ample parking with space for an RV. This is the epitome of Okanagan living!
General Info
Amenities/Features
Similar Properties





