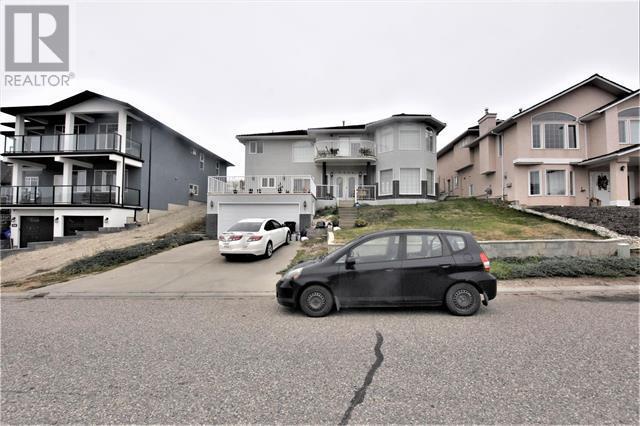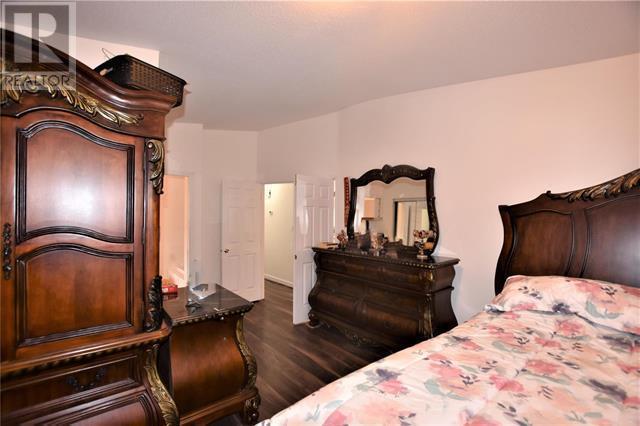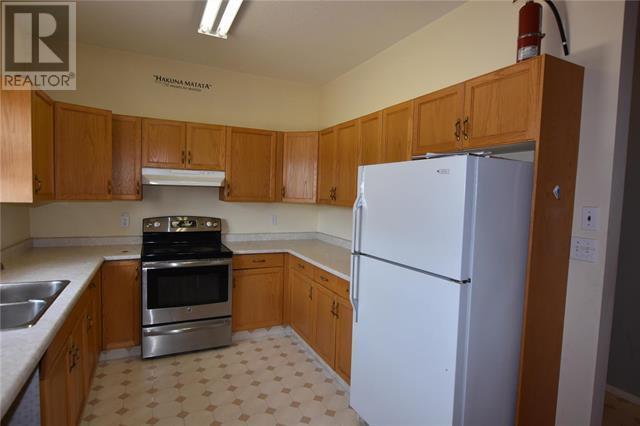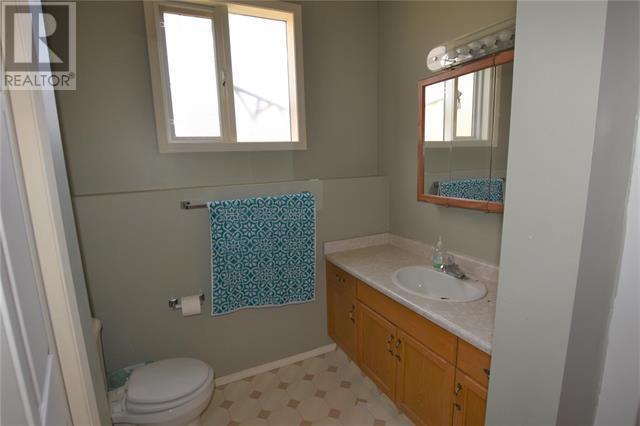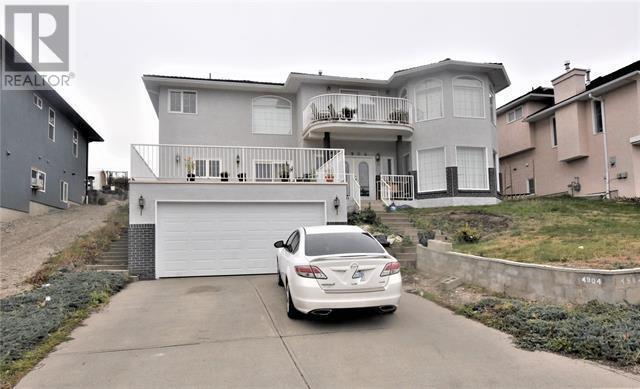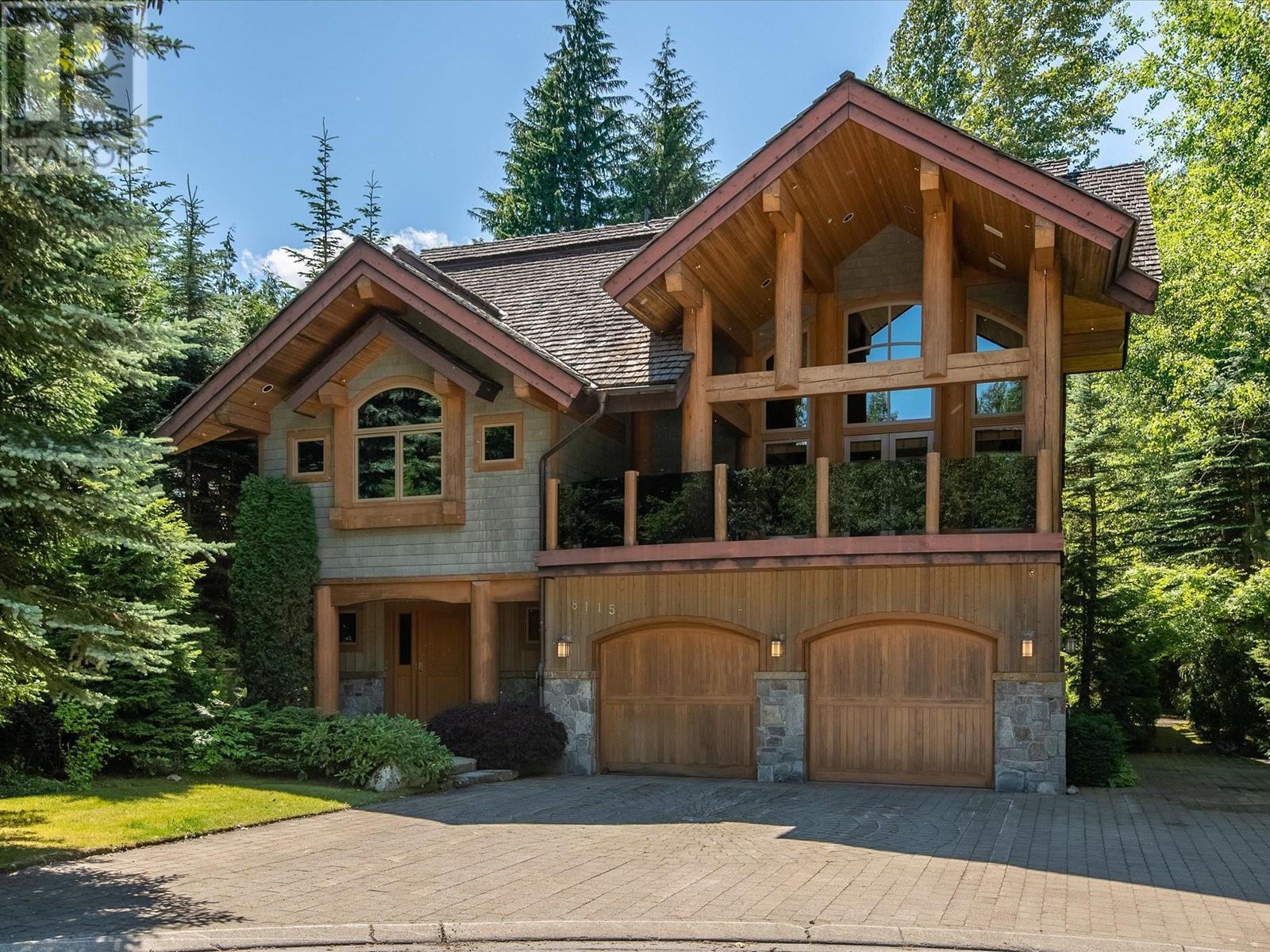REQUEST DETAILS
Description
Welcome to 4904 Valleyview Place. A fabulous family home with 3 bedrooms on the main floor and a 2 bedroom separate in-law suite below. Main floor is open concept. The large kitchen has an abundance of oak cabinetry and counter space. Spacious dining area with sliders out to the front top deck for ease of BBQ'ing. The living room is complete with cozy gas fireplace and a large bay window with spectacular mountain views. A view of Okanagan Lake can be enjoyed from the large front deck. The master suite will definitely fit your king sized bedroom furniture and also has an en-suite complete with a jetted tub. Down the hall from the master are two more bedrooms, a full bathroom and the laundry area. Below the main is the large entry way with a sweeping spiral stair case and a generous sized family room which also has a gas fireplace. The separate 2 bedroom in-law suite is fully self contained including it's own laundry. Other features include, central air, double attached garage, large storage area off the garage and a huge front deck.
General Info
Amenities/Features
Similar Properties



