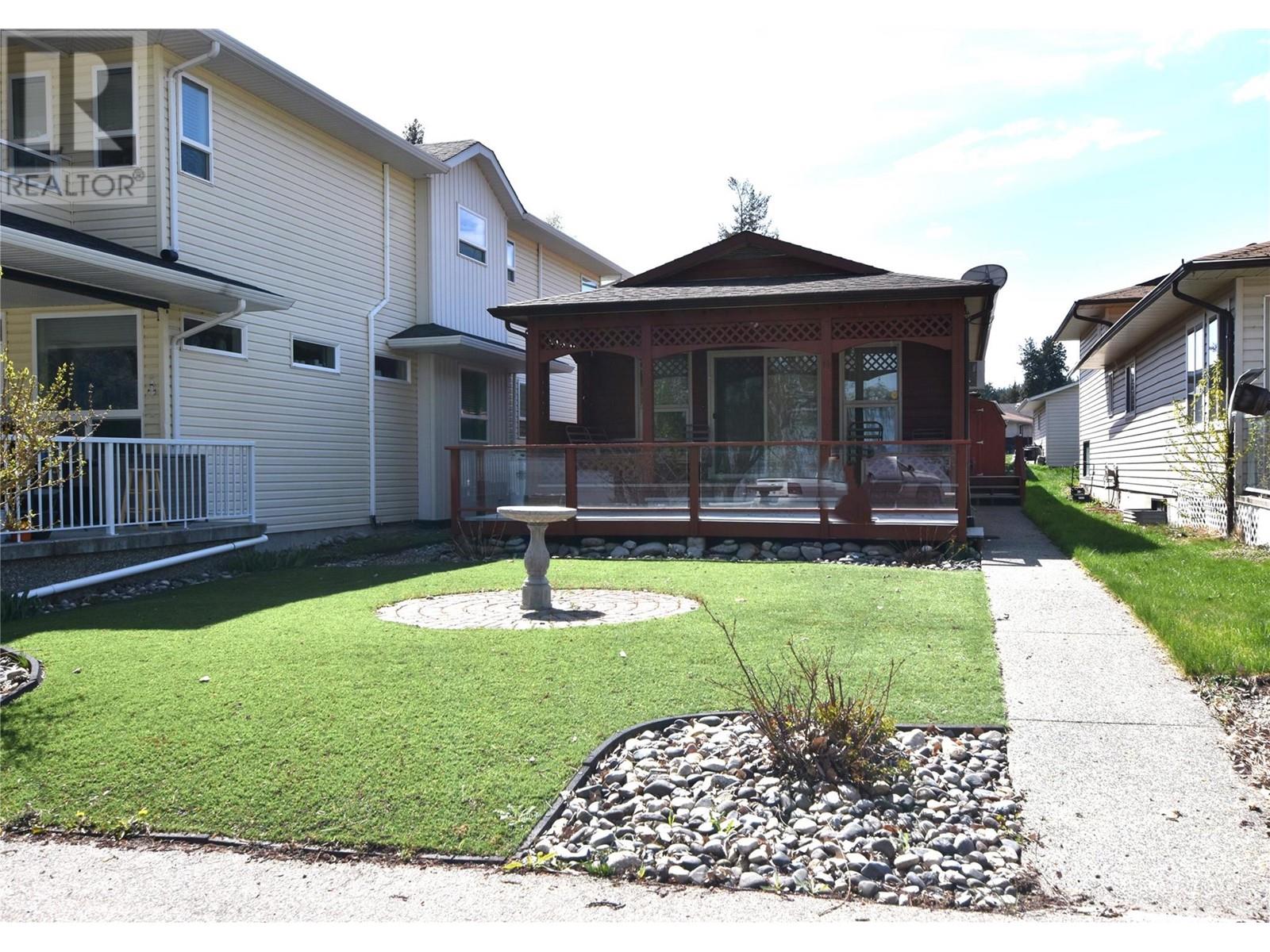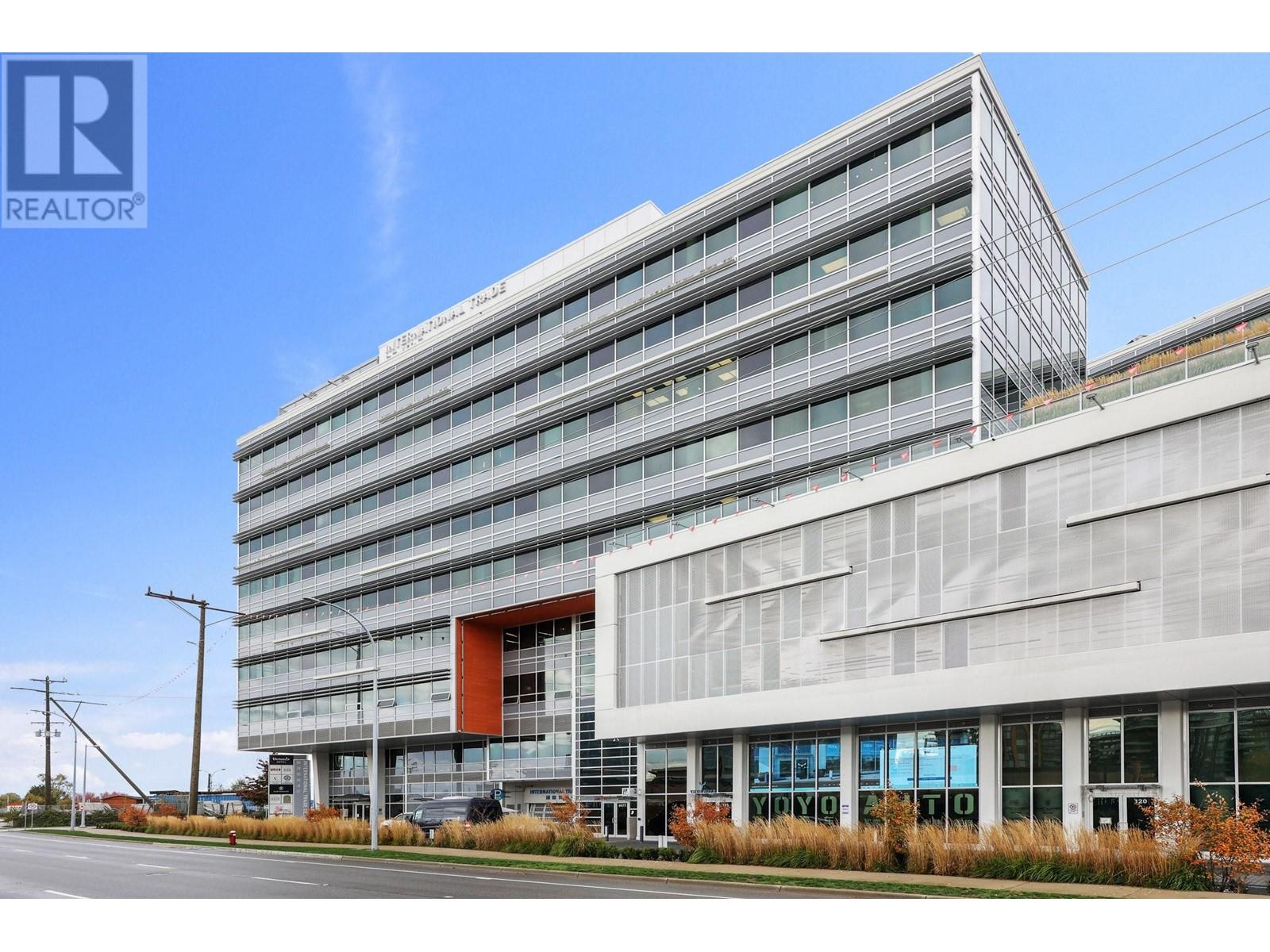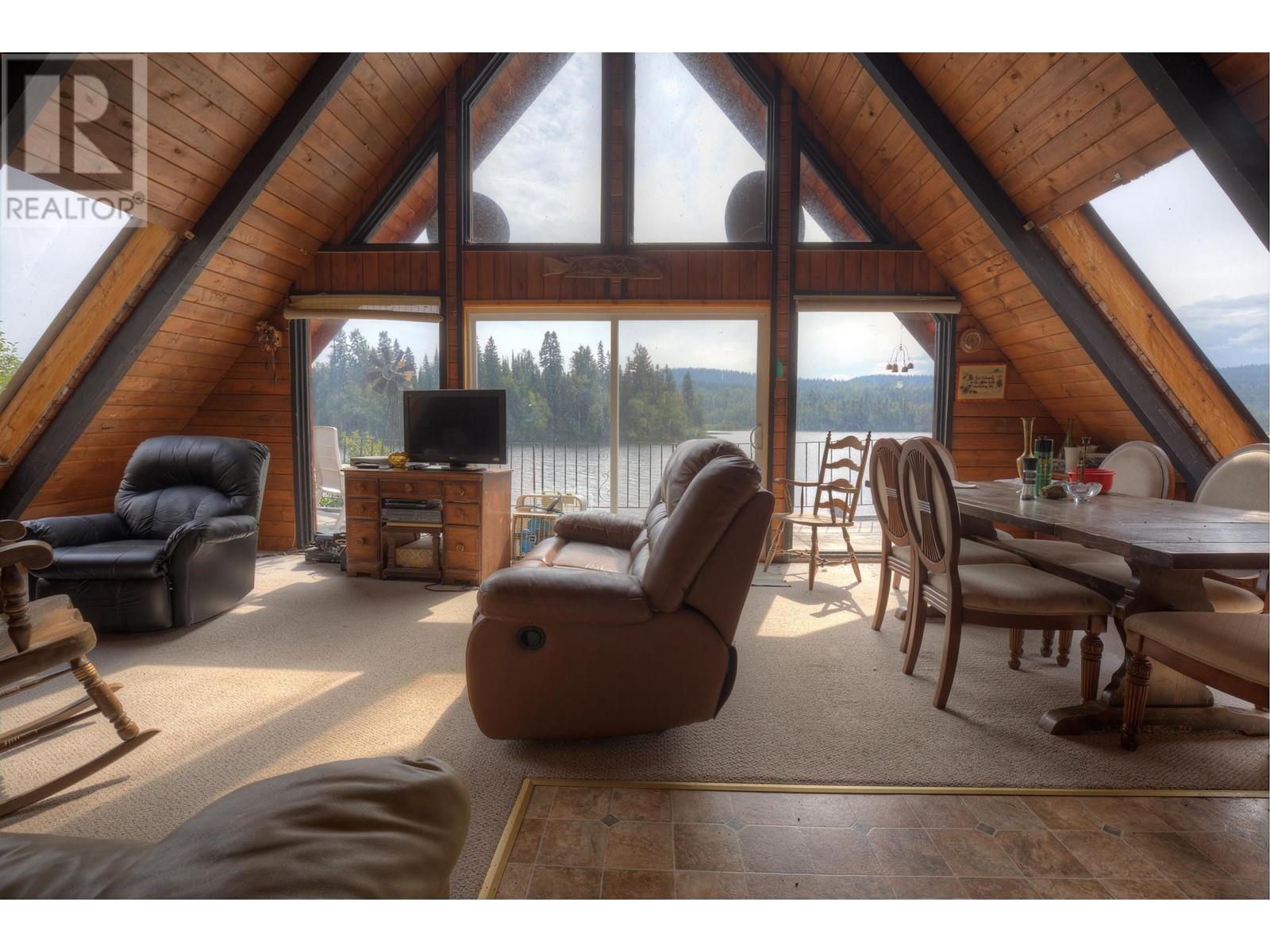REQUEST DETAILS
Description
Welcome to 16 Lakeshore Drive in Parker Cove. First time on the market for this well maintained, very cute and super clean home right across the street from Okanagan Lake. Open plan main living area with vaulted ceilings and easy care laminate flooring throughout. Spacious master bedroom with a 2 piece en-suite. Second bedroom has a murphy bed and sliders out to the back covered patio area. The covered front deck is a great place to unwind after a long day and enjoy the spectacular lakeview. At the back of the home is a detached double car garage with access from Elk Street. There is also parking in front of the garage. A portion of the garage has been sectioned off as a large storage area. The front lawn is synthetic turf making for low maintenance landscaping. The annual lease is PAID IN FULL until January 2043. Short term rentals are not permitted. Most furnishings inside will come with the home.
General Info
Amenities/Features
Similar Properties










































