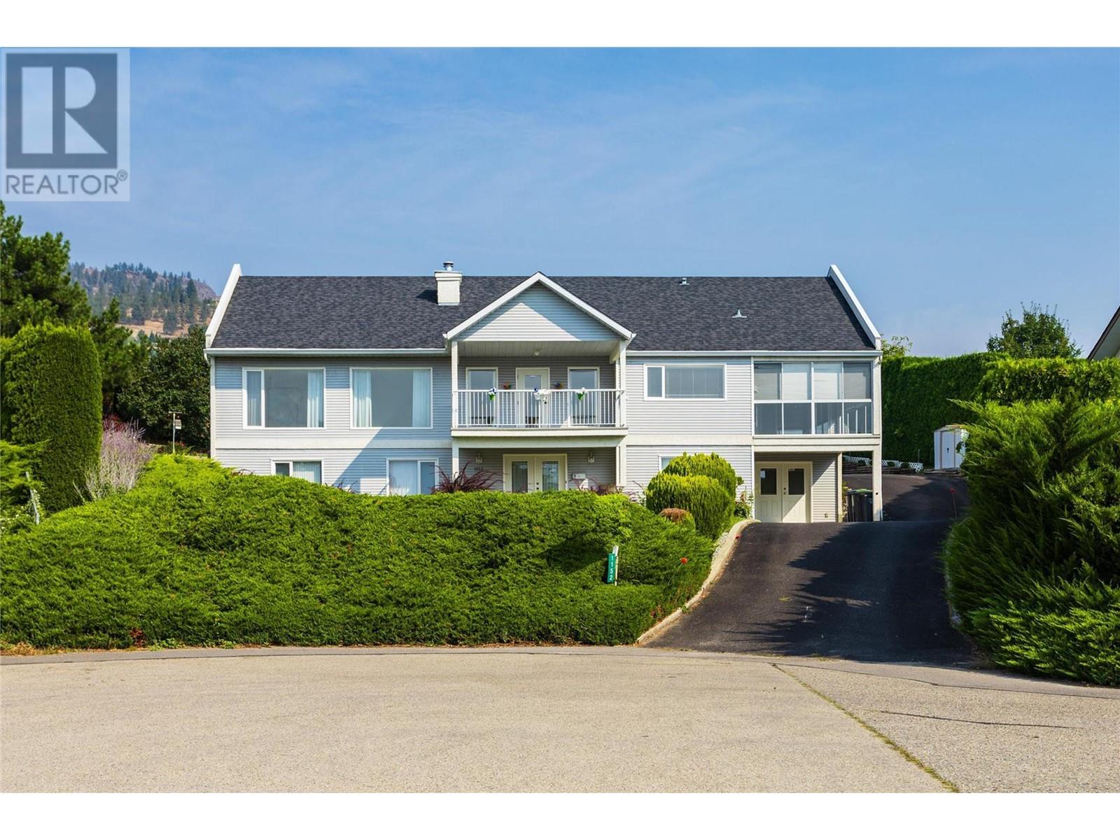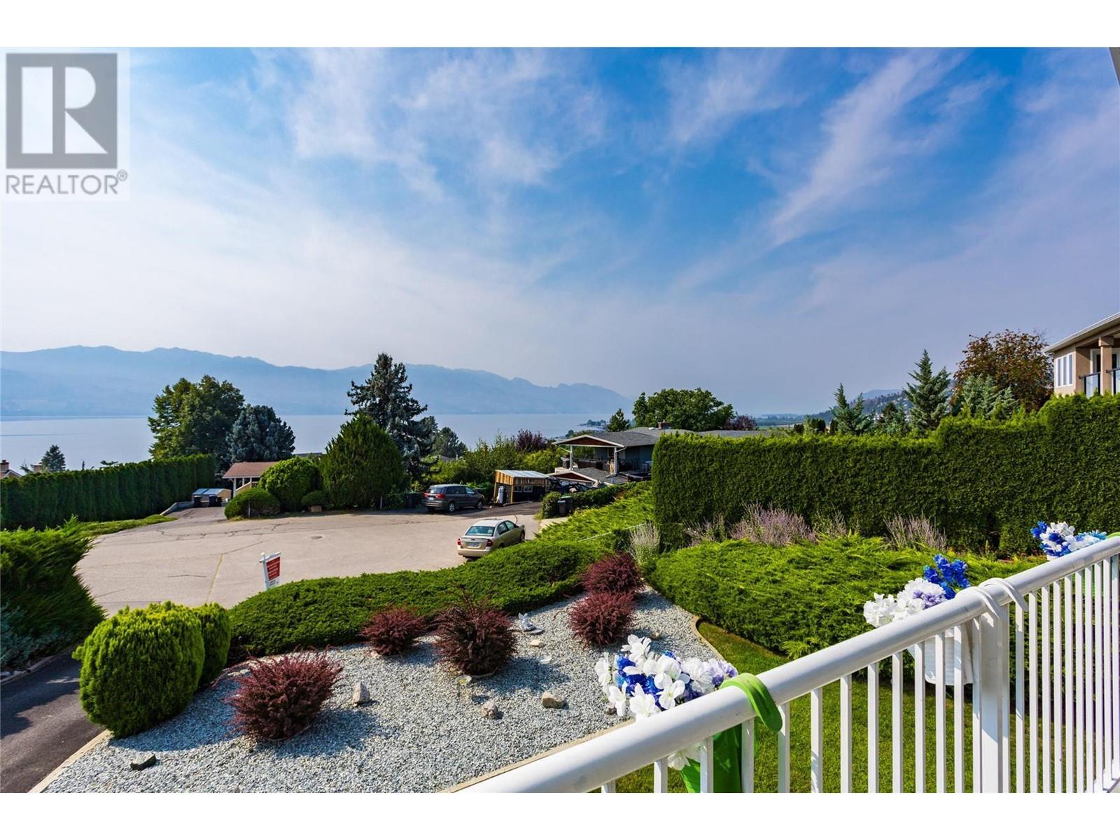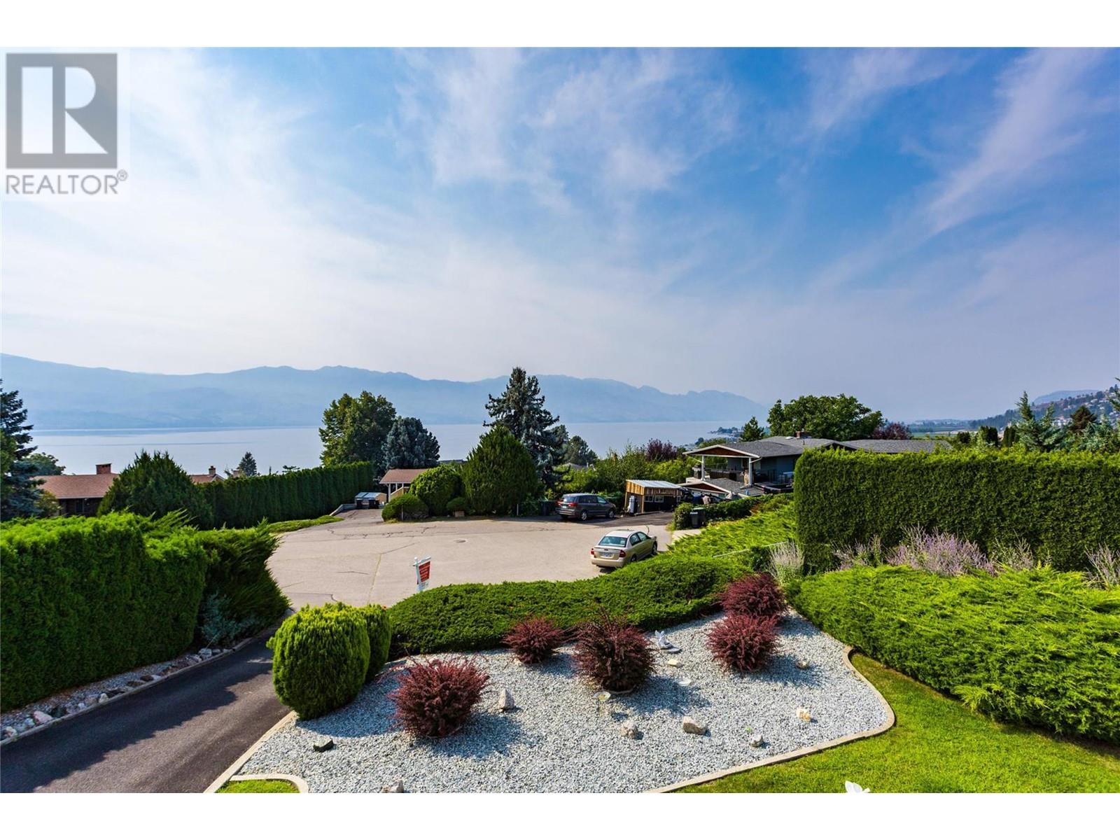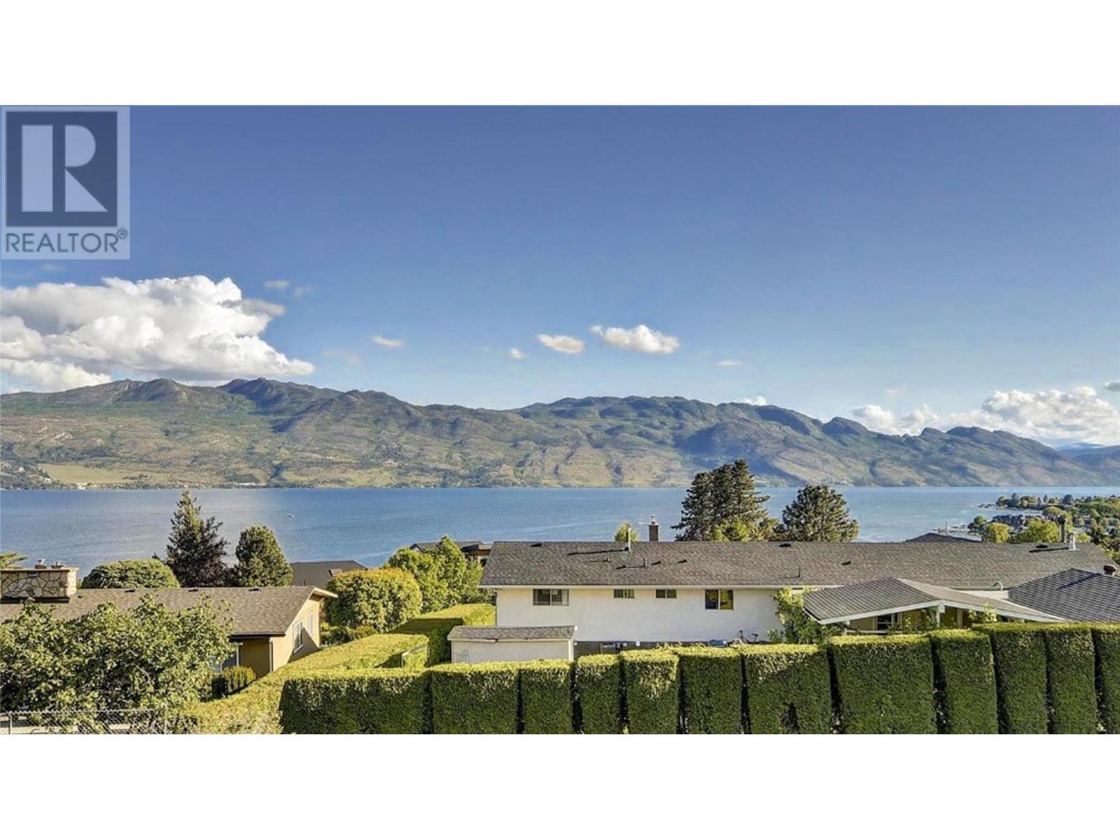REQUEST DETAILS
Description
Located in the coveted Sunnyside neighborhood, this lake view home enjoys a pool sized yard full of mature trees including an active cherry tree, a putting green and exclusive access to a community beach and boat launch. The lovingly maintained home has only ever had one owner and is solid & quality built with oak flooring throughout the main. The kitchen, living room, dining room and sunroom all enjoy stunning lake views! With 4 bedrooms and a den (could easily be a 5th bedroom) and 3 full baths, there is room for the whole family. Both the front and back of the house boast a double door entryway and ample parking making this a perfect home to suite. Half of the carport was enclosed to build a workshop but could easily be converted back to a double or enclosed into a garage. Roof was replaced in 2002, the hot water tank was replaced in January 2022 and the furnace replaced earlier this year. So many options in this spacious home on a huge lot so call to book your private tour today!
General Info
Amenities/Features
Similar Properties





































