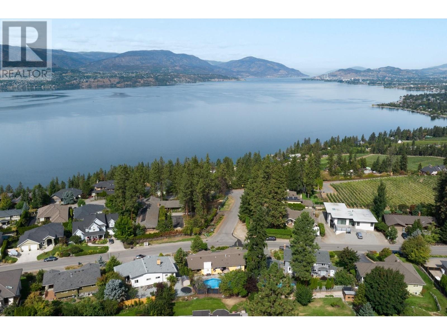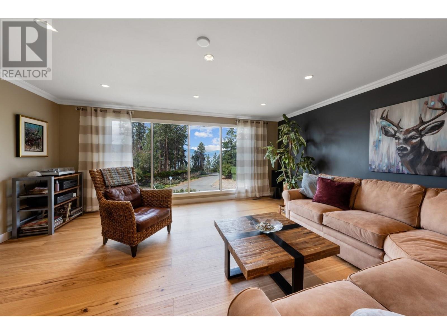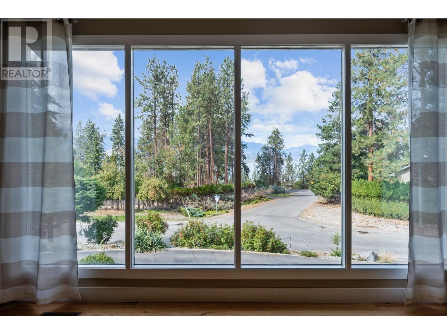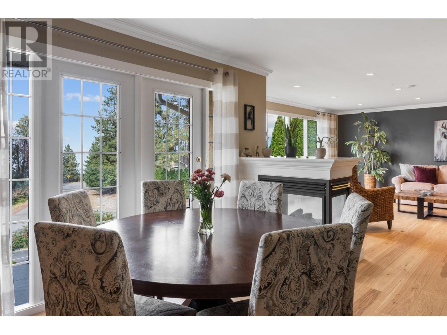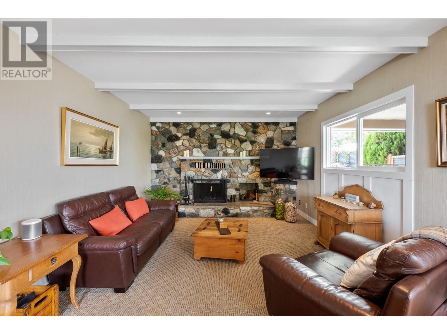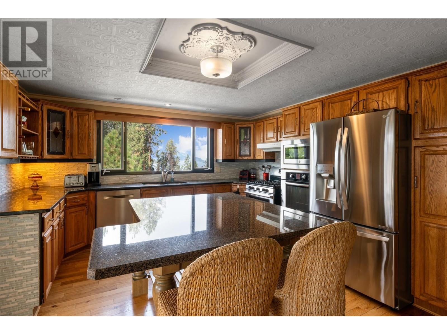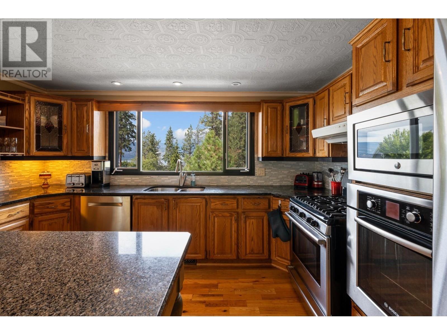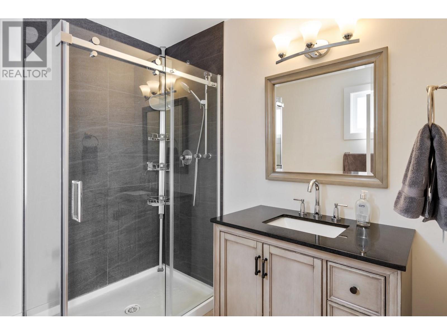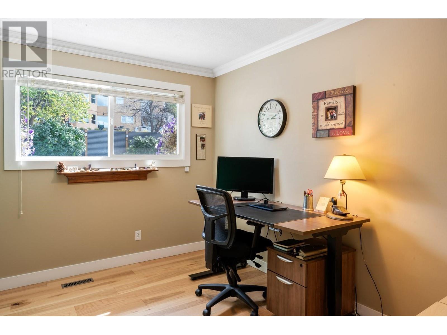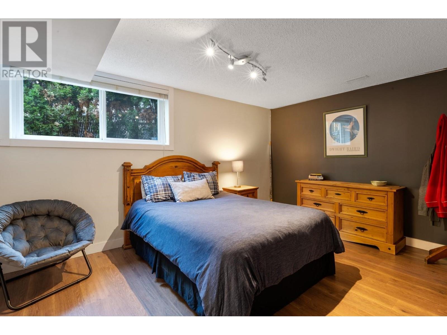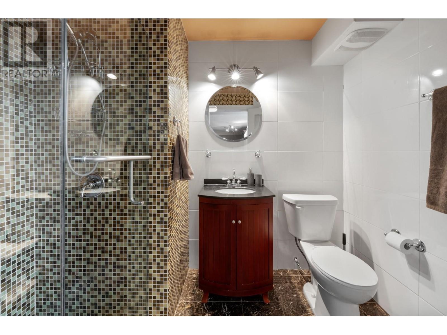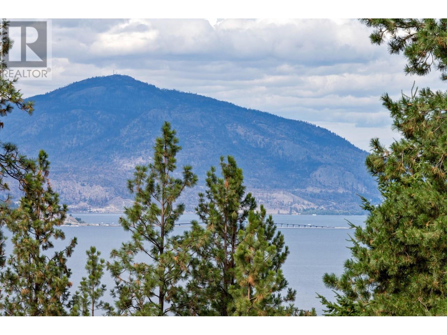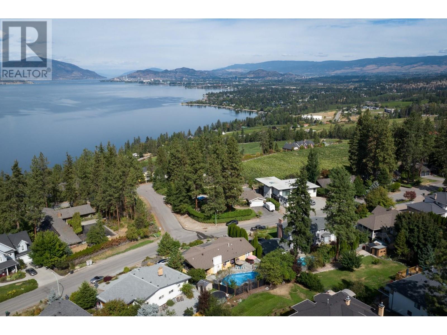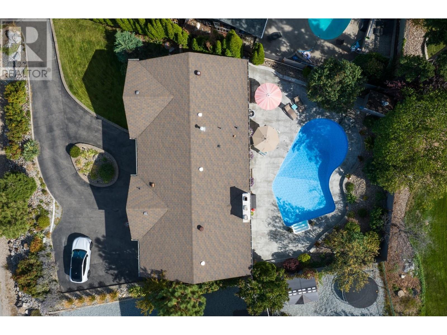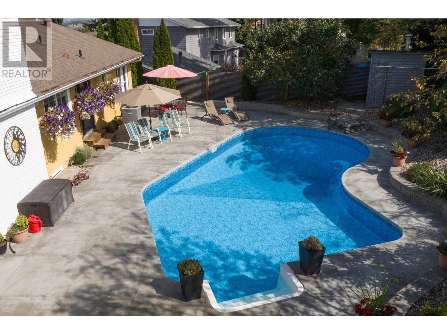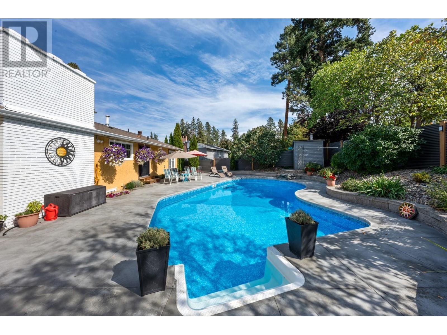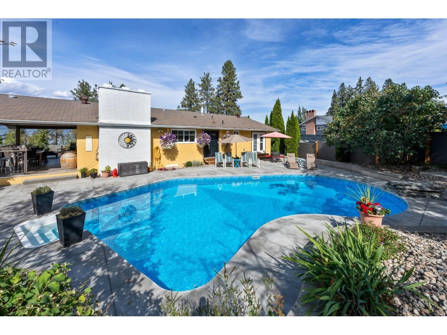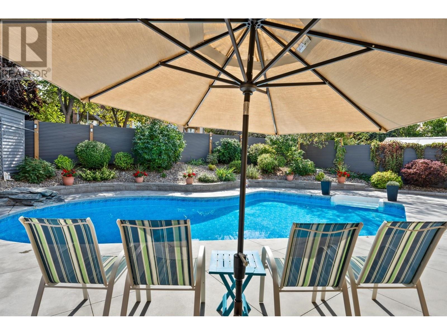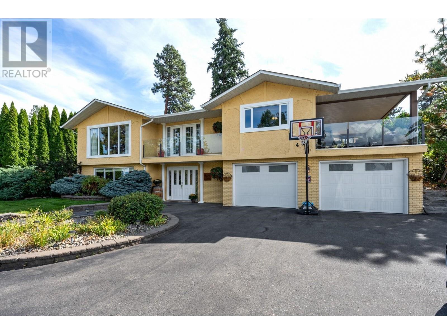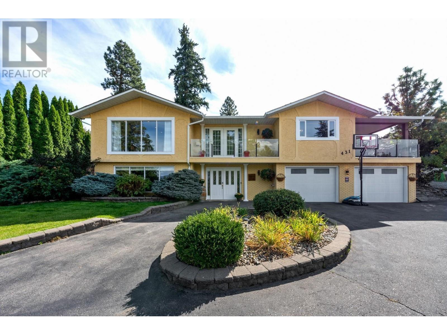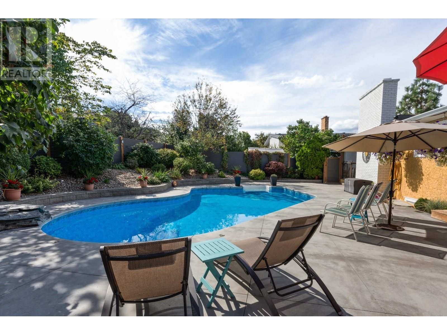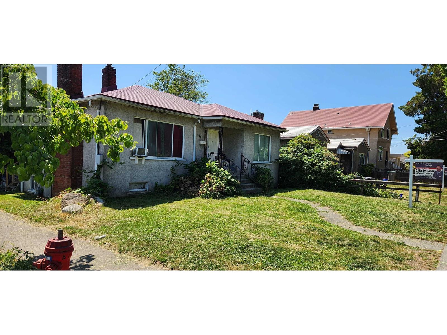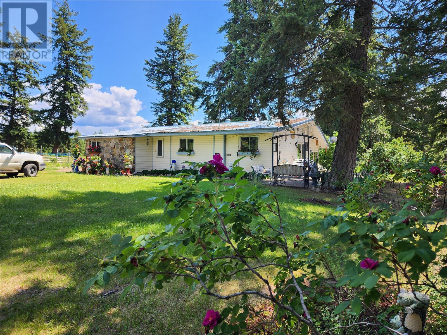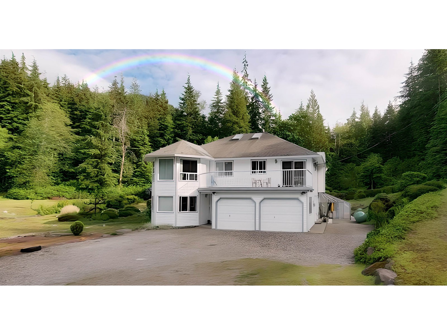REQUEST DETAILS
Description
A natural oasis nestled on a large private lot in one of Kelowna's well-established neighbourhoods. South facing back yard to soak in all the Okanagan sunshine has to offer. Pool side parties here we come, covered deck and patio connect seamlessly to the main floor kitchen. Relax in the living room or outside deck areas while taking in the lake views or the amazing sunsets. Many updates make this cozy home ready to move in and enjoy. Recent pool area has been redone including new pool liner, new patio cement work and high-end deer proof fencing to create the ultimate in privacy. Recently fully updated covered deck, newer hardwood flooring, updated bathrooms and gorgeous custom staircase. A good number of bedrooms and bathrooms to let your large family enjoy or invite guests that of course will never want to leave!!!
General Info
Amenities/Features
Similar Properties





