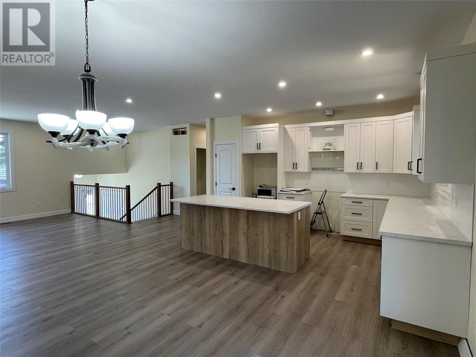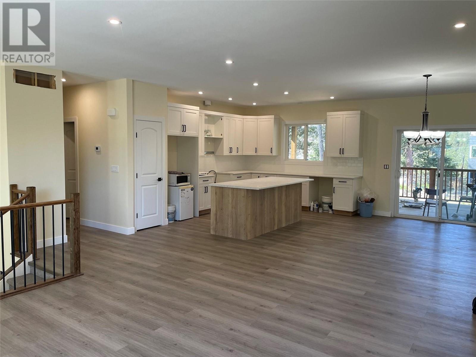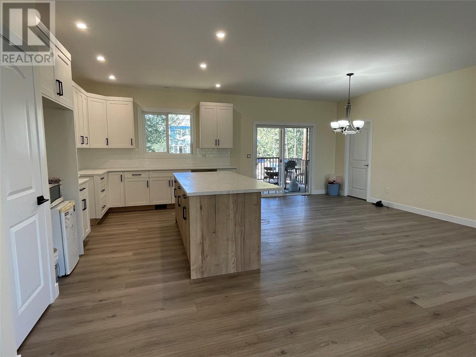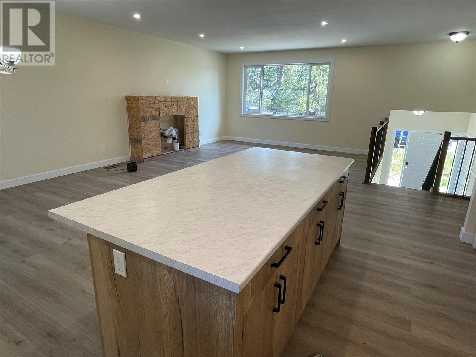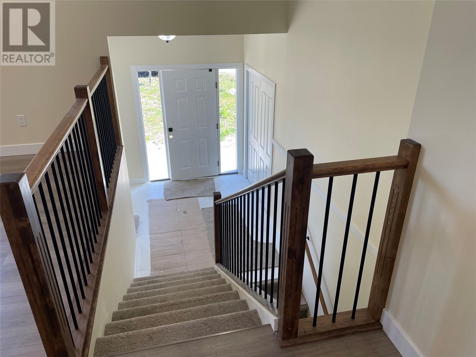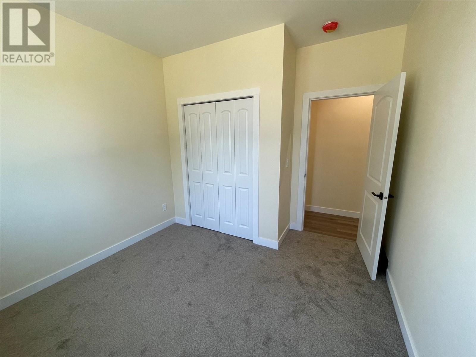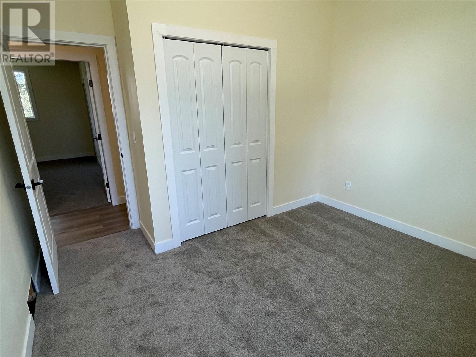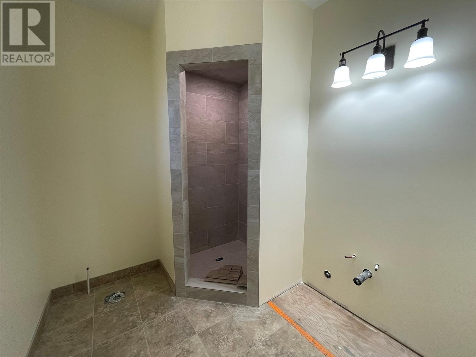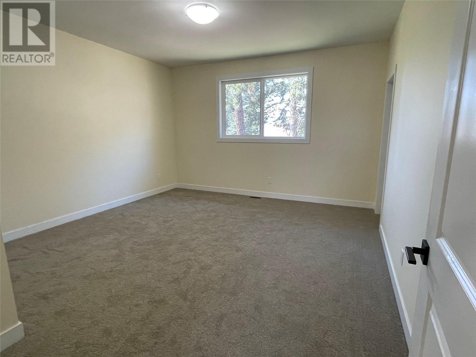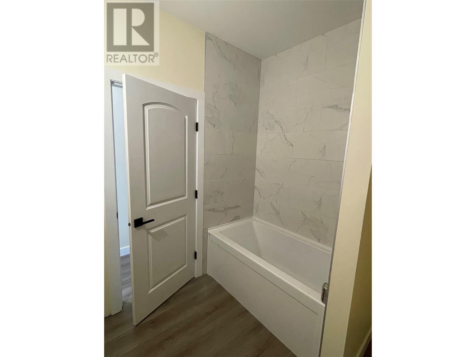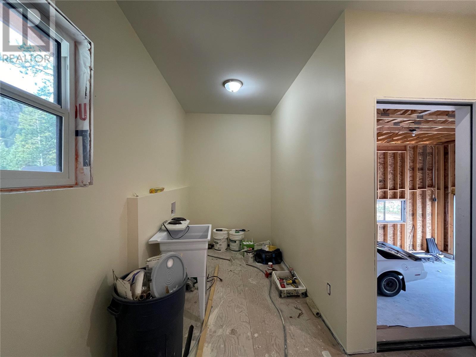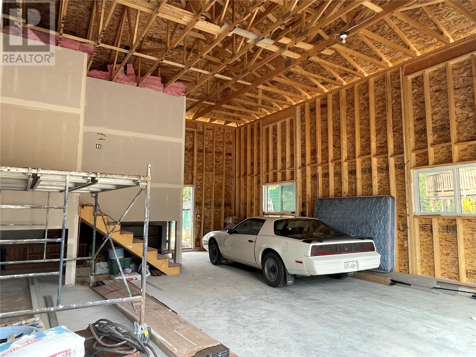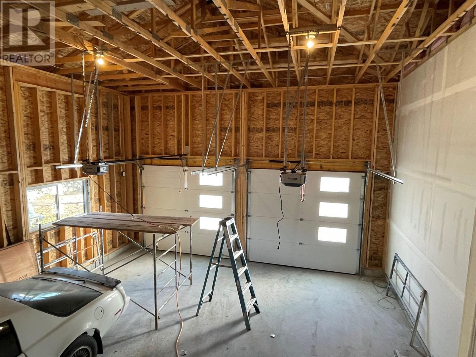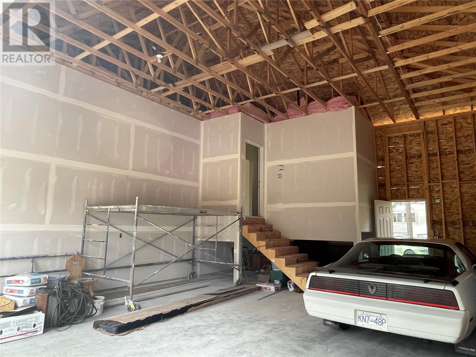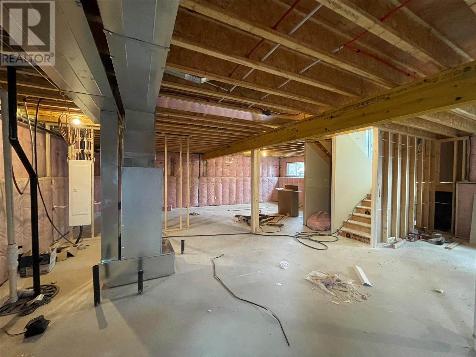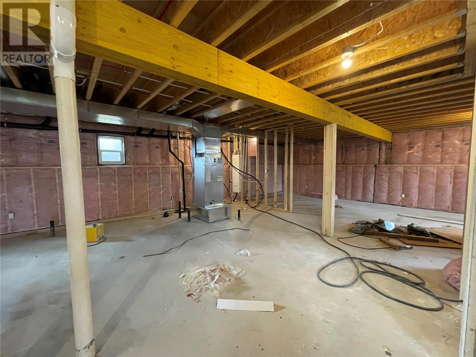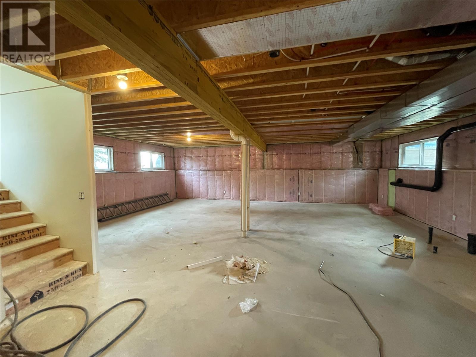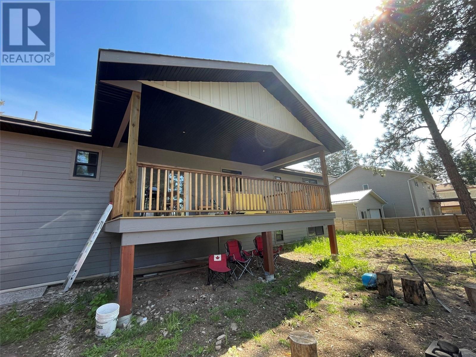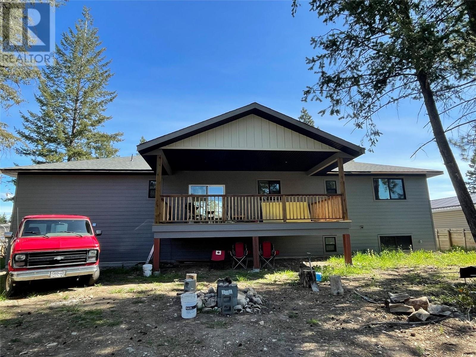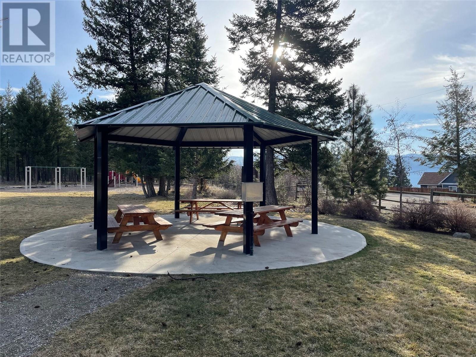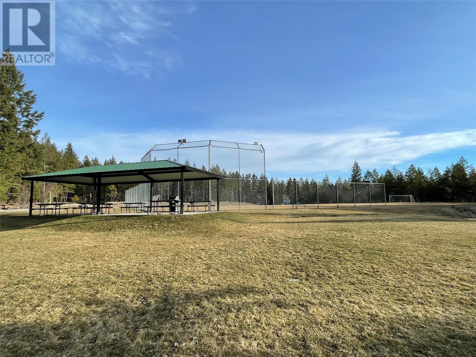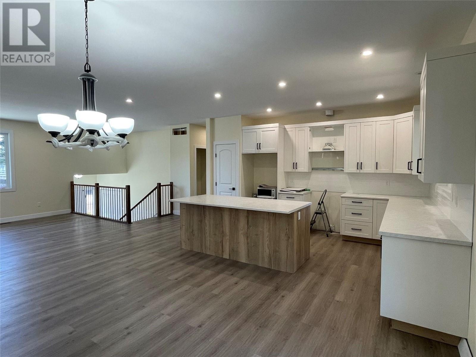REQUEST DETAILS
Description
Welcome to 198 Crown Crescent located in the growing community of Westshore Estates-approx. 40 mins from Vernon- 50 mins from Kelowna. The new build 3 bed 2 bath home is currently under construction and is now at lock up stage. The spacious and open floorplan on the main level will have a wide open concept design to allow open flow through the kitchen, dining area and living room. Down the hall you will find the full bathroom, 2 bedrooms and the primary bedroom complete with 3 piece ensuite and a walk in closet. Off the dining area you will find the spacious laundry room/mud room that leads to the attached huge double garage with 14 foot ceilings! Patio doors off the kitchen area lead you to the back deck to soak up the fresh mountain air! The wide open full unfinished basement is roughed in for a 3rd bathroom and kitchenette waiting for your finishing ideas. The home also has back alley access-great for your RV parking. There is still time to pick the flooring color of your choice!
General Info
Amenities/Features
Similar Properties



