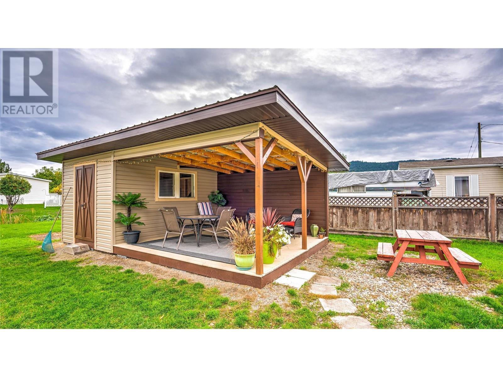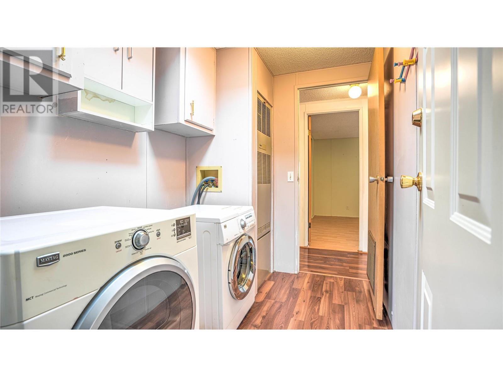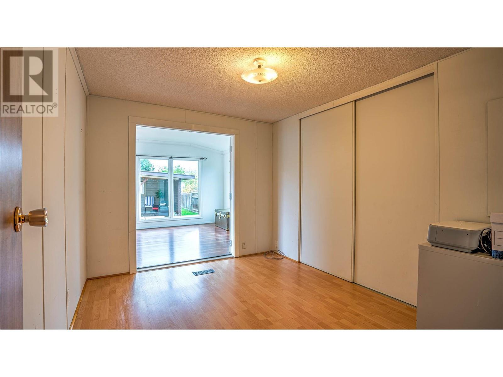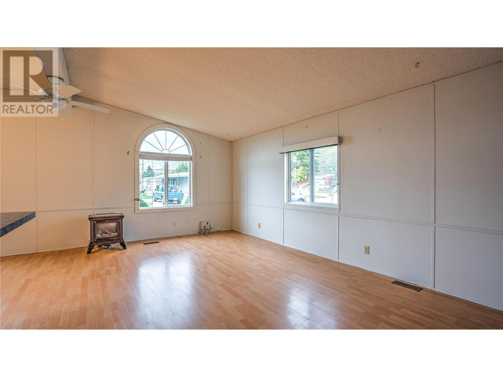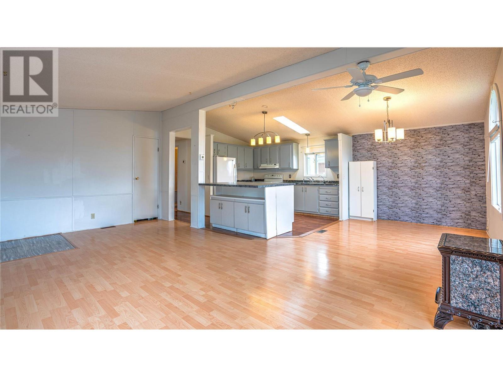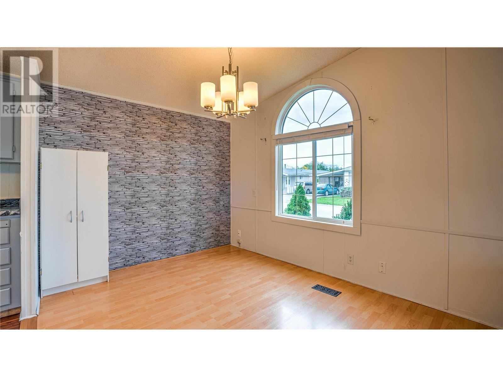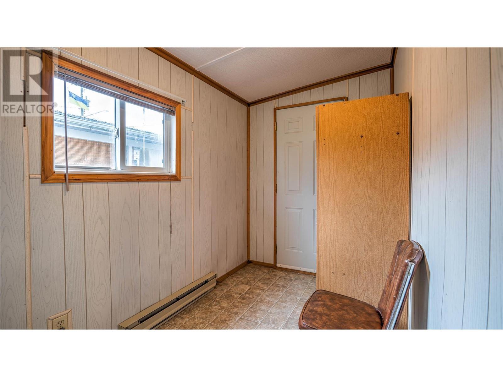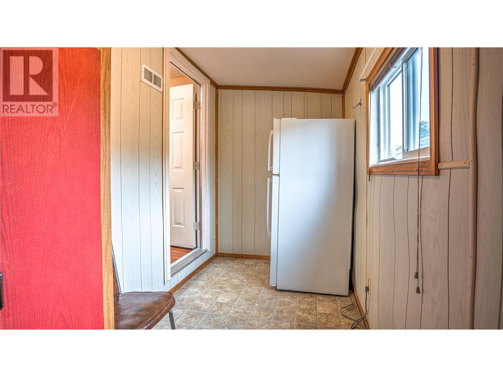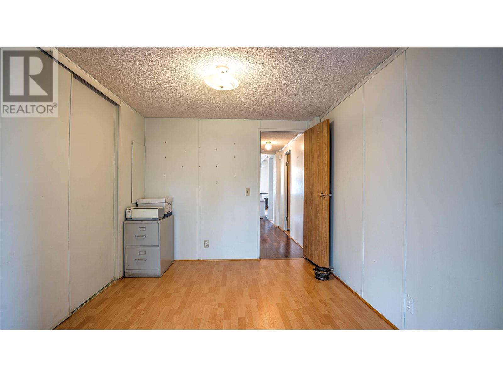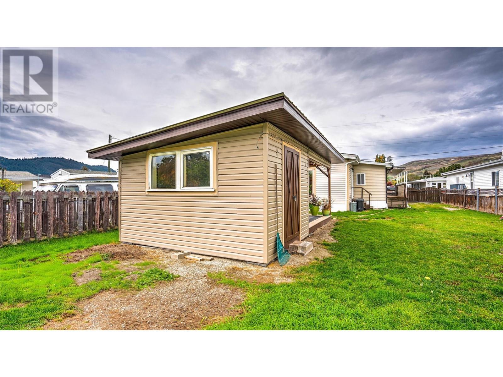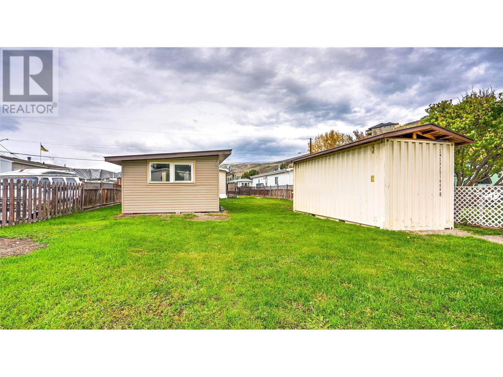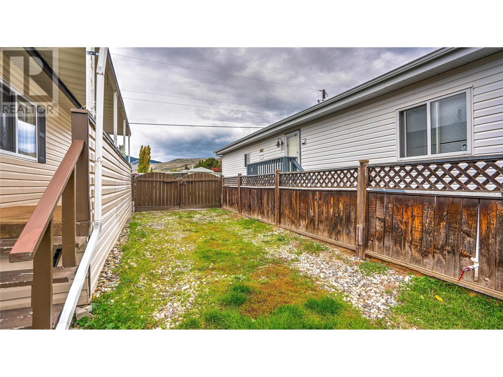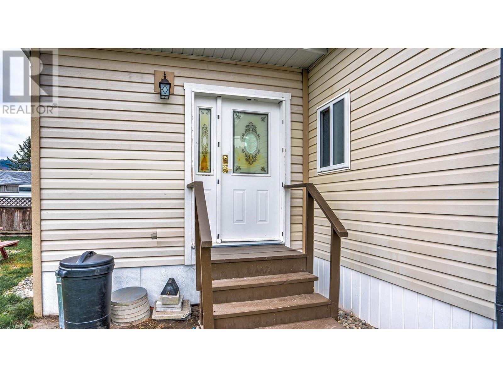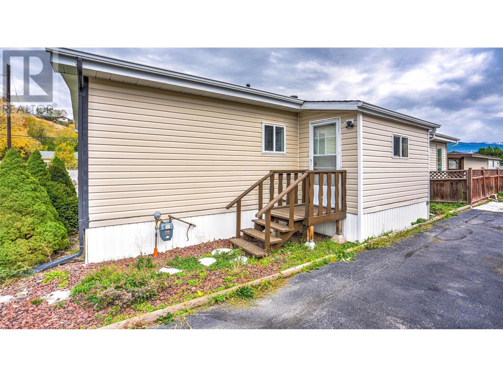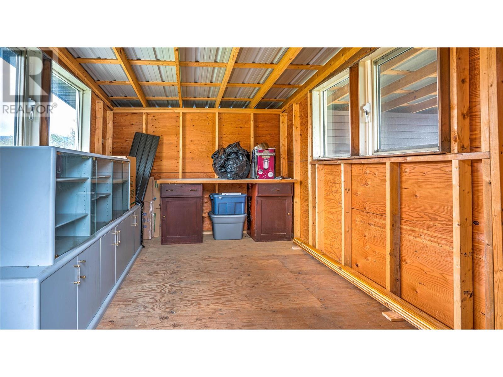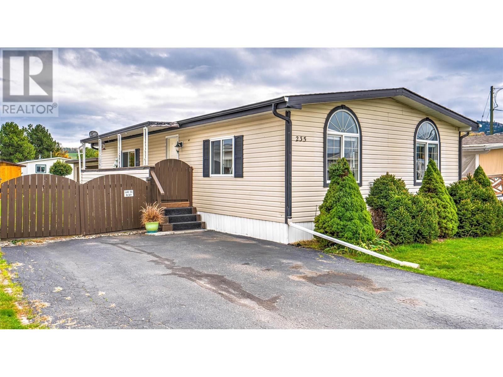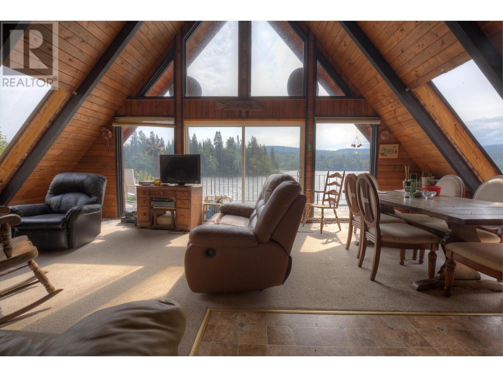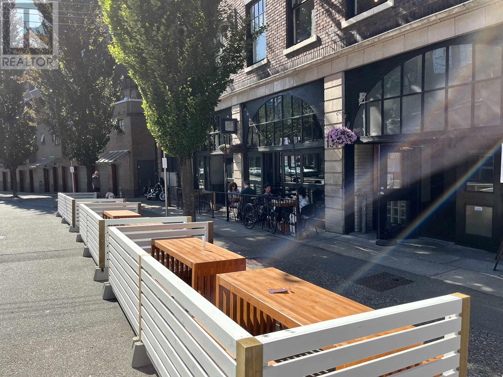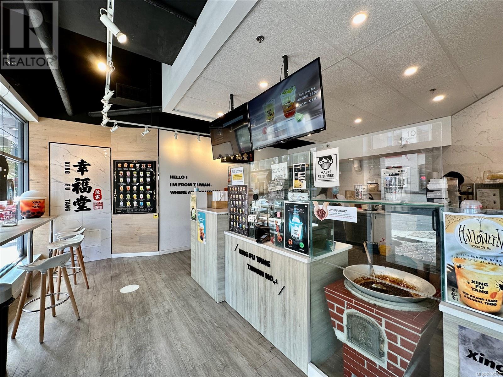REQUEST DETAILS
Description
Welcome to Holiday Park. This nicely kept, flat park is the perfect home for your Okanagan lifestyle. Steps to Kin beach, trails and short drive to amenities, this is the ideal location. This 2 bed, 2 bath plus a den home is well kept, bright and clean. It has a large open concept kitchen and living room, vaulted ceilings and windows on every wall. The primary suite is a generous size with a 3 piece en-suite. There is also a second bedroom space, and a second full bathroom for guests. Separating the bedrooms is a den/office space that would be perfect for crafts, hobbies, computer rooms etc. Outside you will find a large backyard, a beautiful covered patio with a partially fenced backyard onto the serene creek.. There is also a new detached shed, a nicely appointed seacan for storage, yard equipment etc. Ample storage space, flat back yard and wide access to store your boats/trailers etc in the back. FRESHLY PAINTED inside!!! This unit is priced for the condition. Needs some updating, so bring some ideas! All measurements approximate, please verify if important.
General Info
Similar Properties



