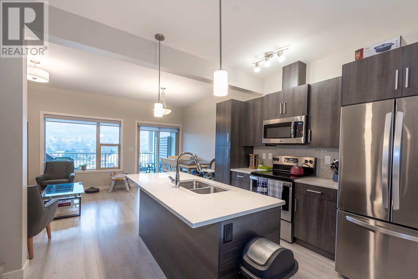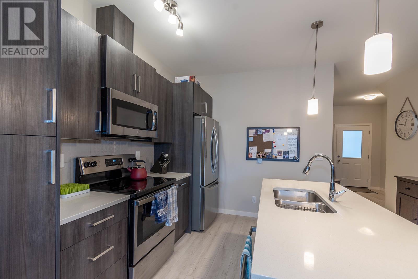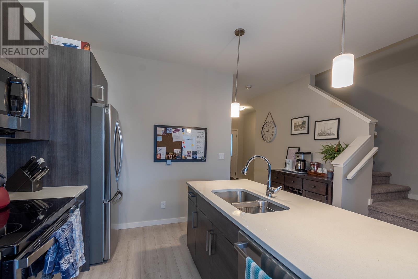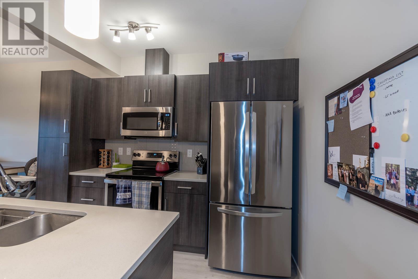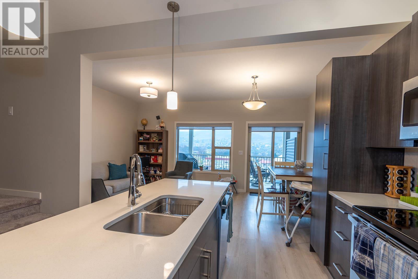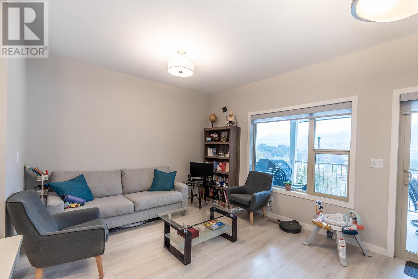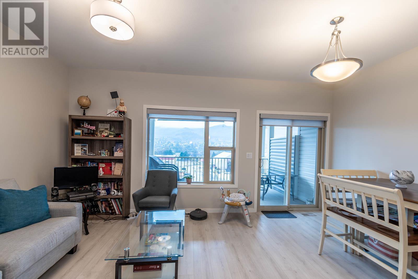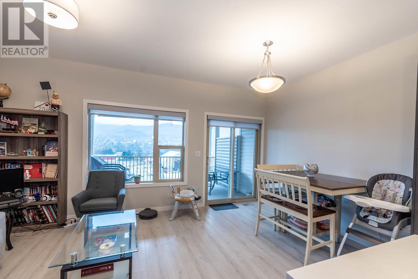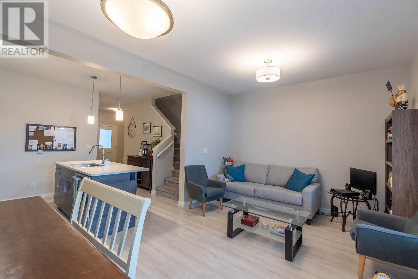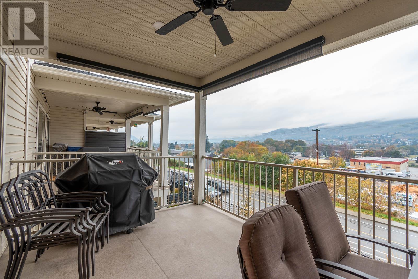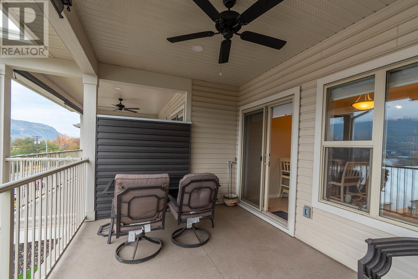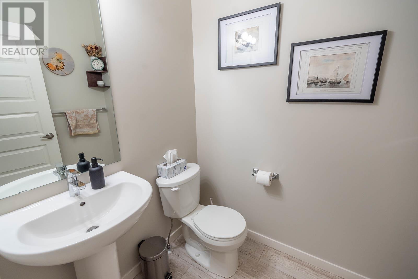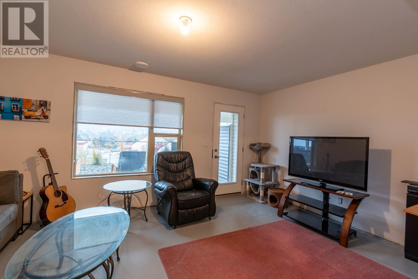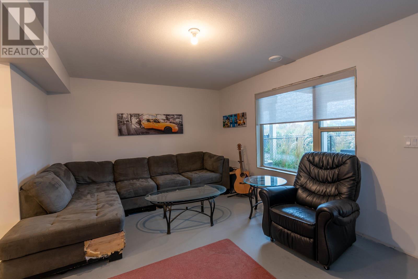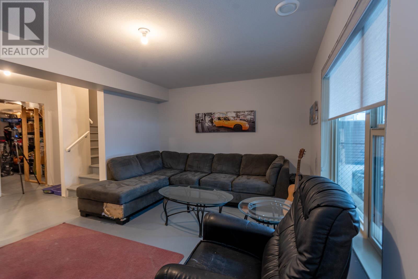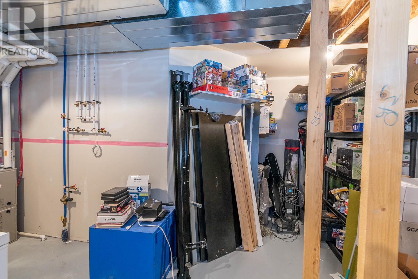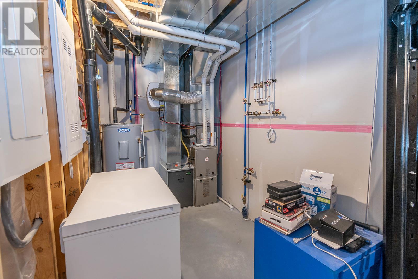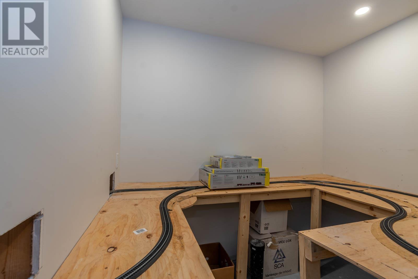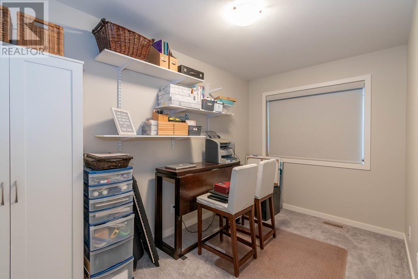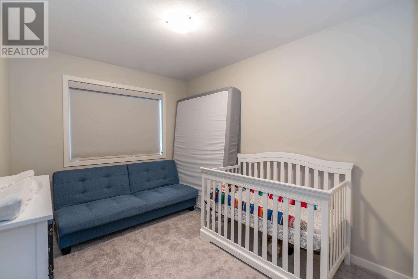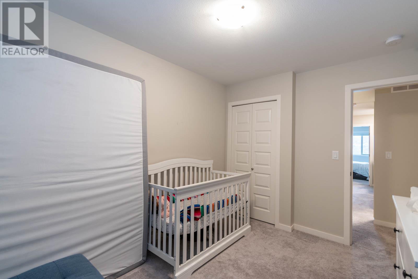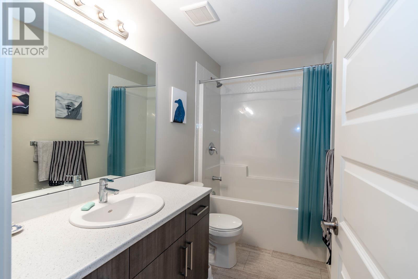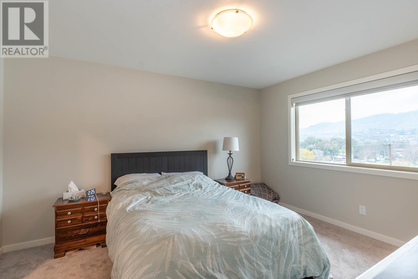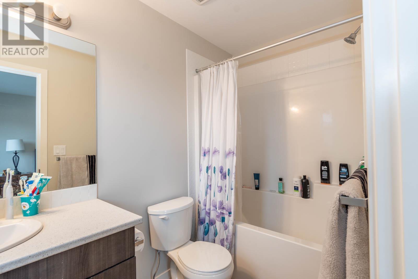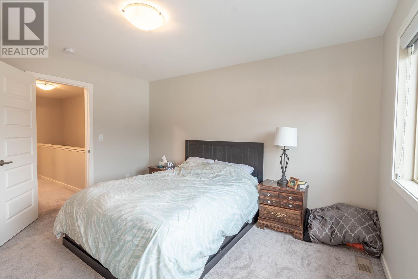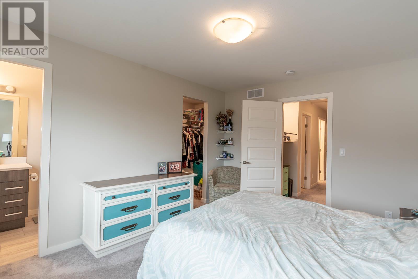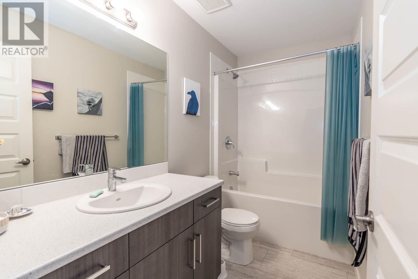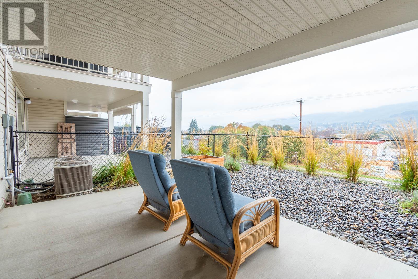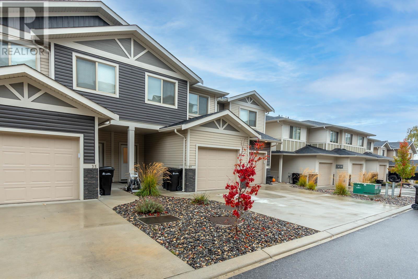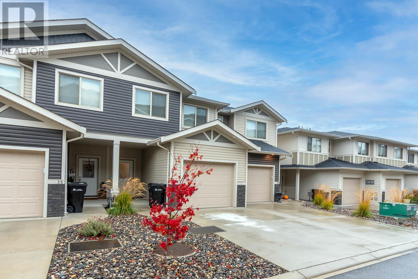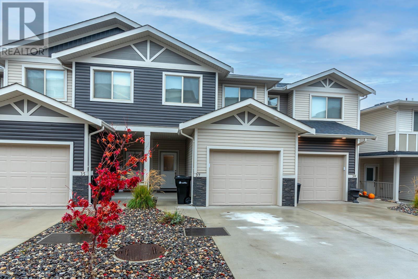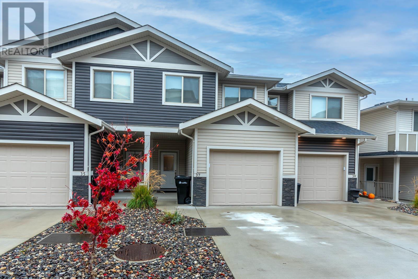REQUEST DETAILS
Description
Welcome to The Terraces Okanagan Ridge, family friendly affordable living! This is a fabulous and beautifully maintained townhouse with 2 bedrooms, 3 bathrooms and a den/flex room (and plumbed for a third bathroom in basement). The open concept main floor features 9' ceilings, a functional galley kitchen with large granite island, and stainless-steel appliances. The living room and dining area are adjacent and accesses the covered deck through sliding glass doors. Upstairs boasts a large master bedroom with walk-in closet and 4 piece ensuite. You???ll also find a second bedroom, full bathroom, den/flex room. And for your convenience, the laundry room is also upstairs. How handy is that?! Basement is mostly finished waiting for your ideas, and is currently used as a Rec Room. You can also access the low maintenance fenced backyard from here. This home is conveniently located close to schools, amenities, and transit. Attached garage with parking outside. Pets allowed with restrictions, and strata is non-smoking. Don't miss out, book your viewing today!
General Info
Amenities/Features
Similar Properties



