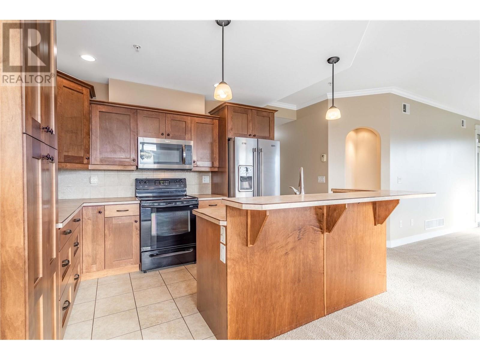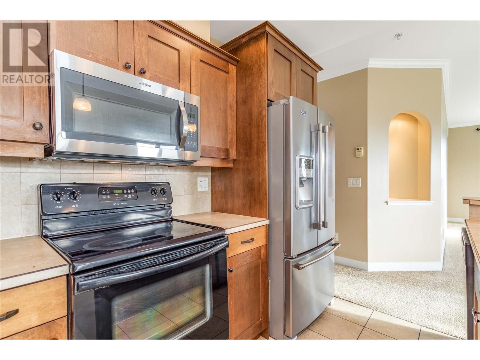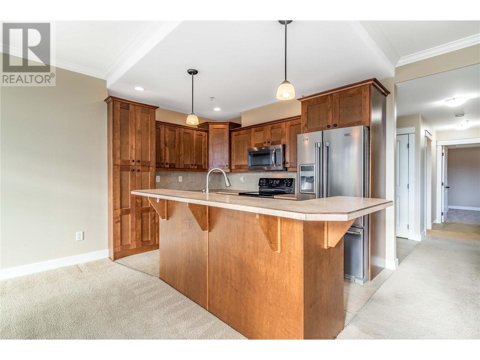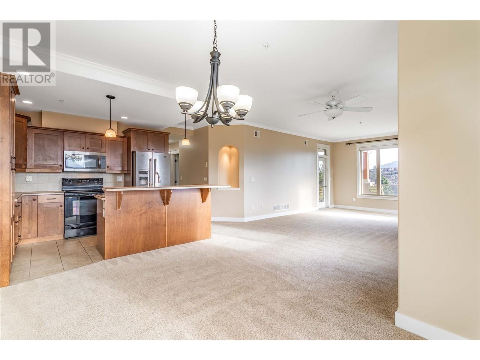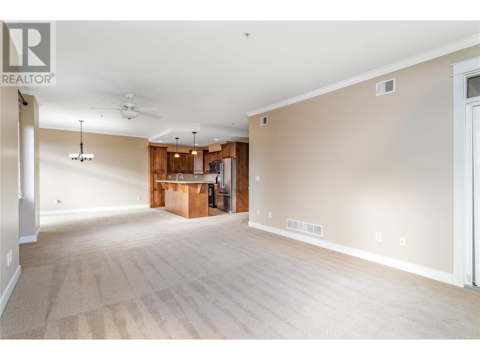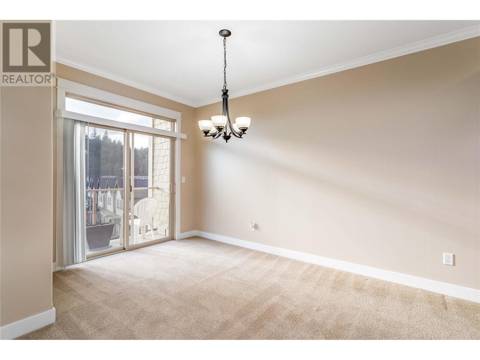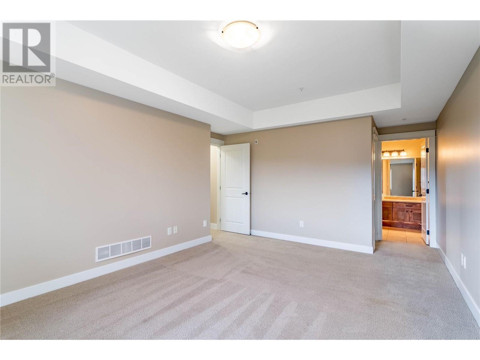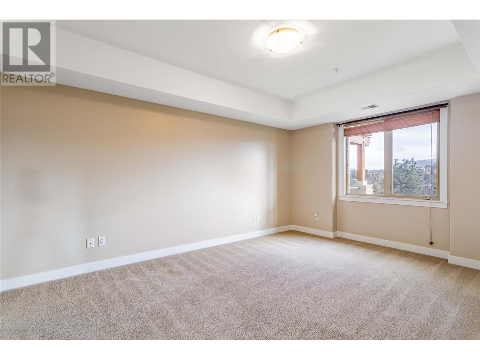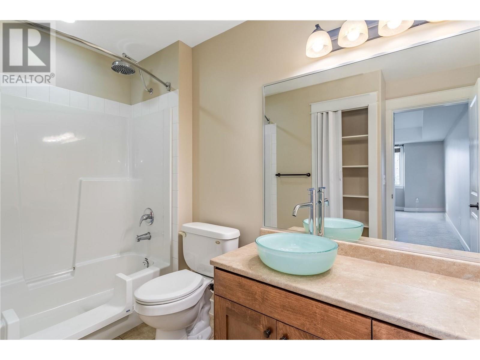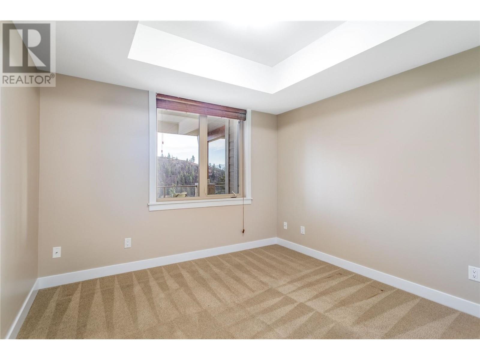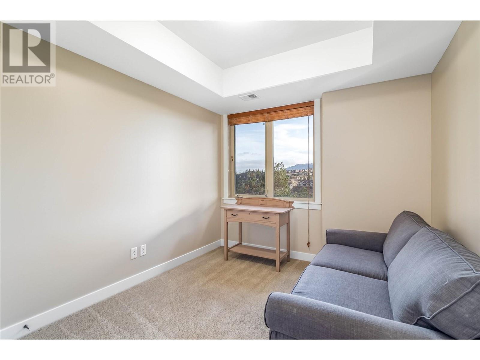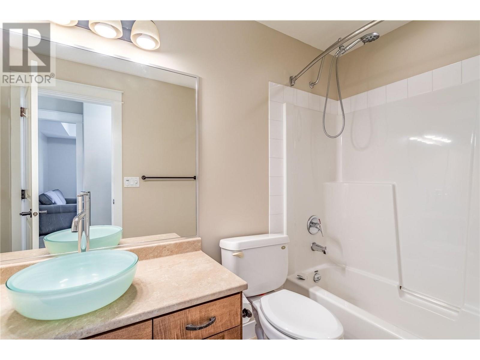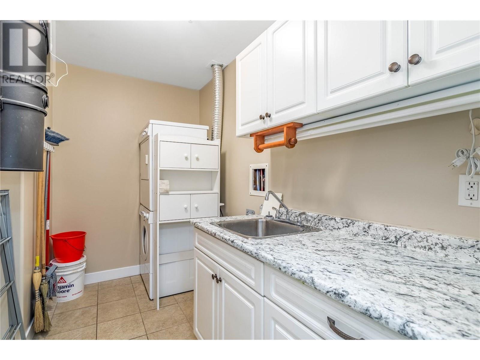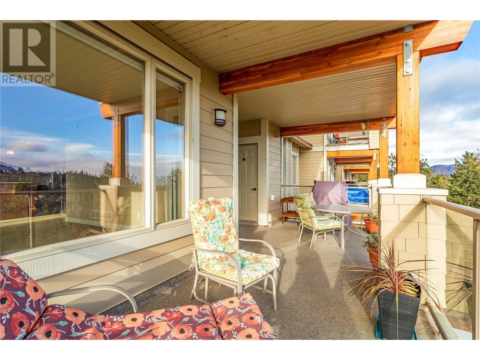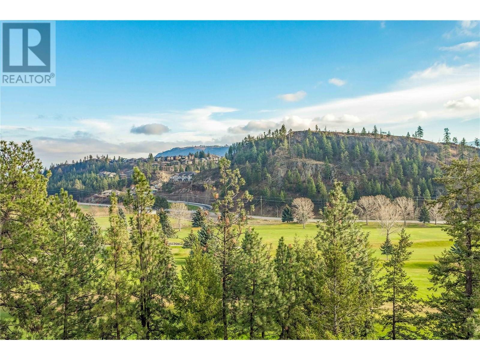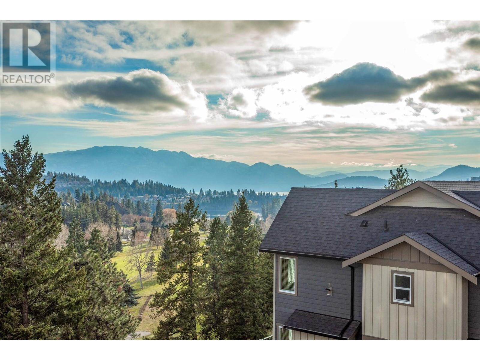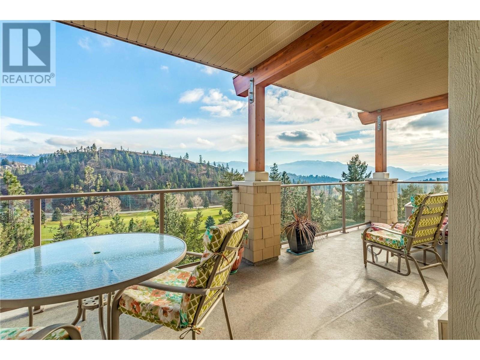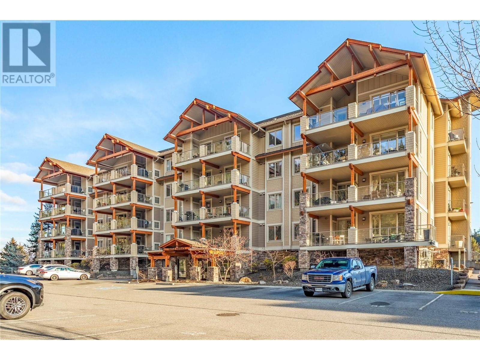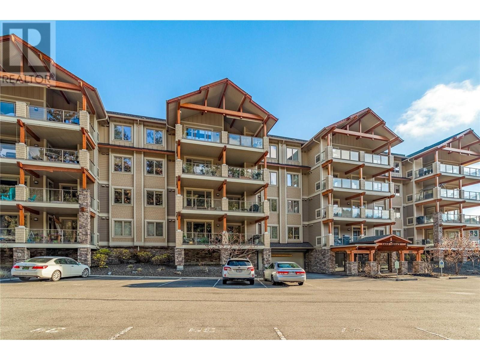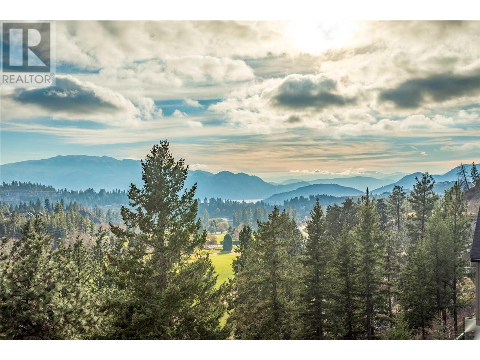REQUEST DETAILS
Description
Experience the best of Eagle Terrace living in this meticulously maintained 3-bedroom, 2-bathroom unit showcasing a panoramic view of the picturesque Shannon Lake Golf Course, Shannon Lake and Okanagan Lake. Boasting a spacious 1457 sq/ft layout, this corner unit home welcomes you with an open interior and abundance of natural light. Entertain in the elegant kitchen boasting solid maple cabinets featuring an island with raised eating bar. The primary bedroom offers a walk-in closet and 3-piece ensuite. The front entry offers multiple closets with access to the oversized laundry room. Nestled in a sought-after neighborhood, this unit has two decks including a sizable covered deck perfect for unwinding or hosting guests. With amenities such as 2 parking spaces, a secure storage area, gas hookup on deck, central air, central vacuum, and the allowance of a dog without size restrictions, this property presents a fantastic opportunity.
General Info
Amenities/Features
Similar Properties






