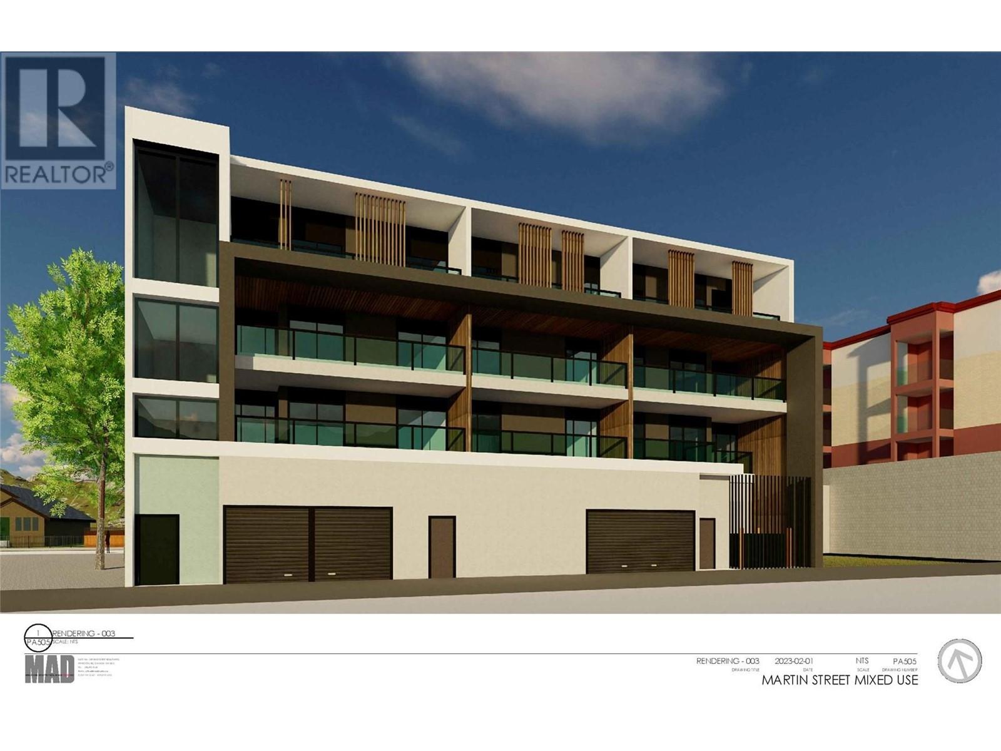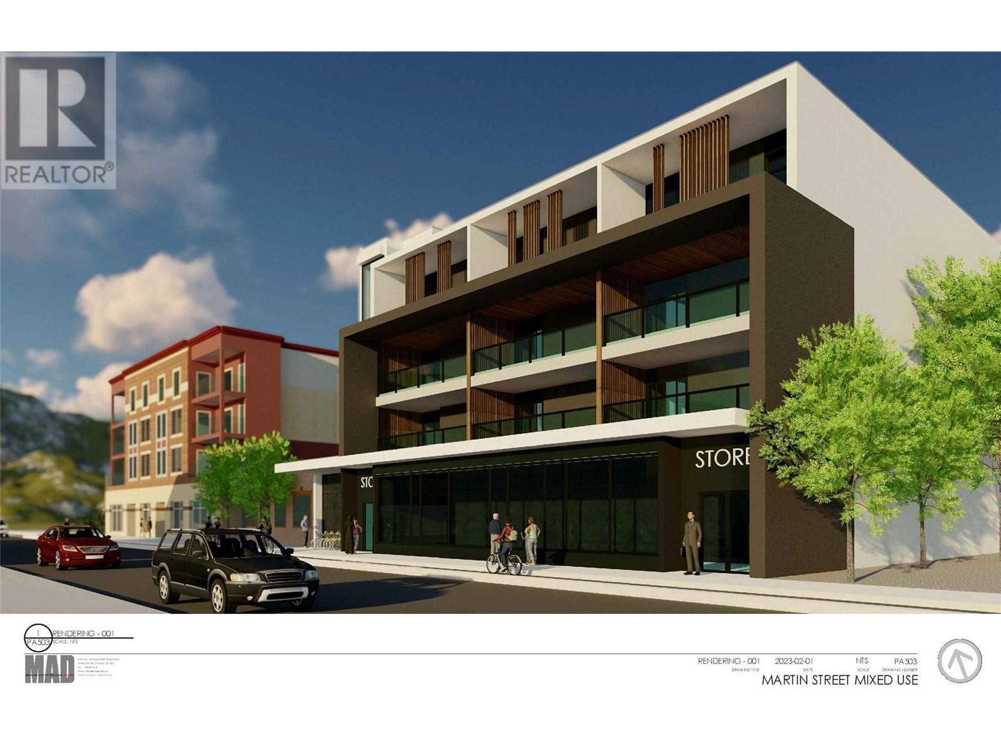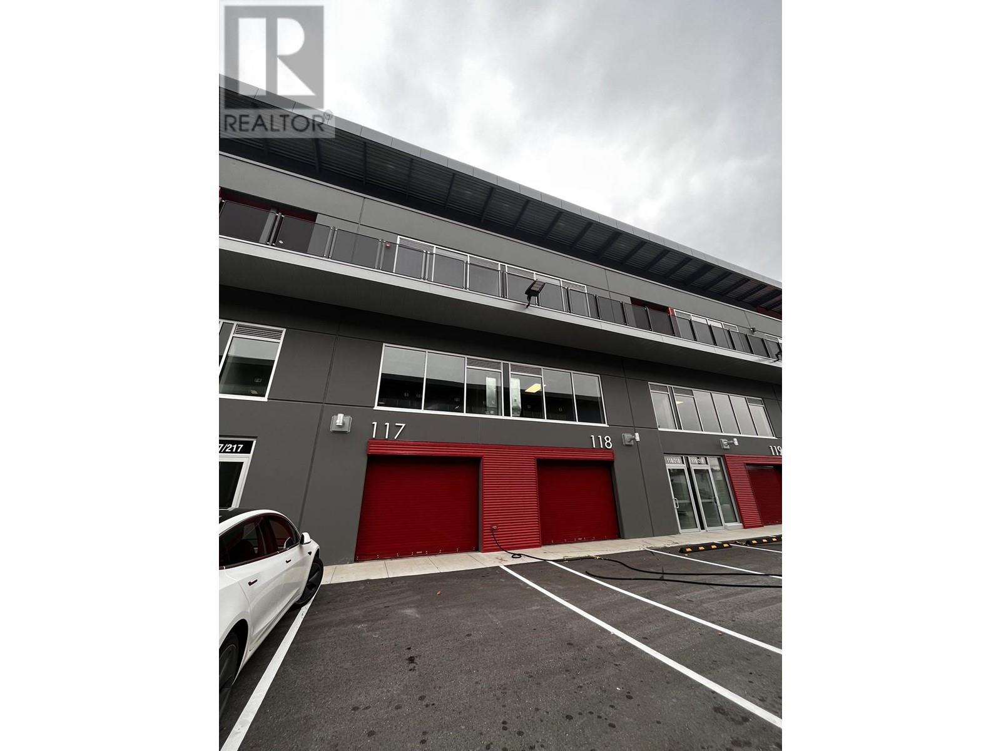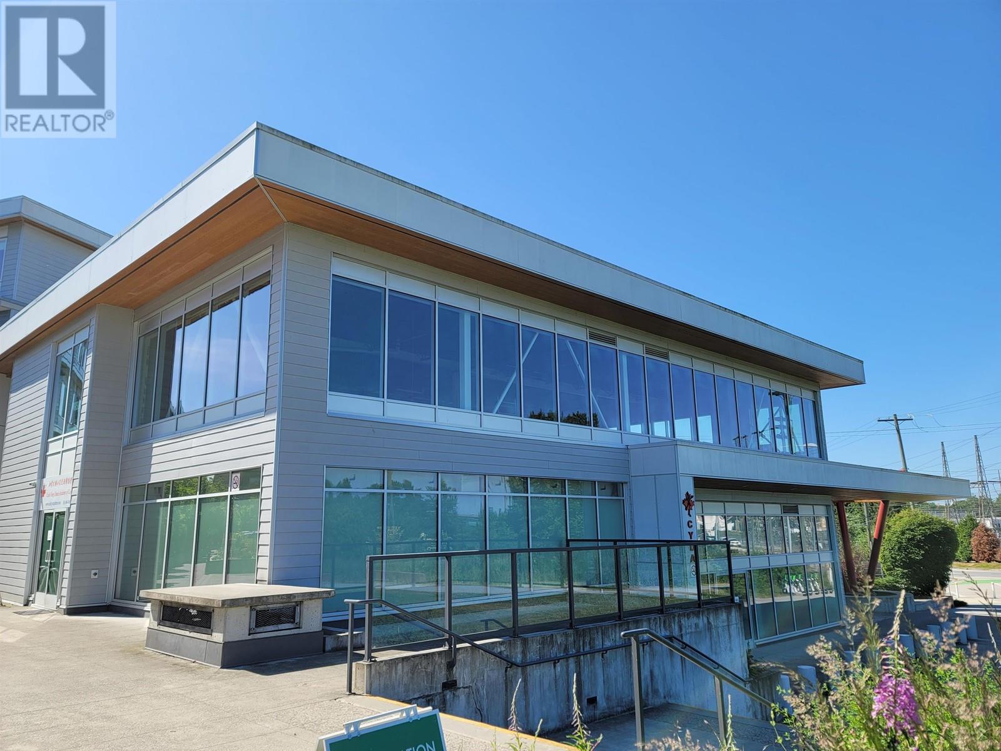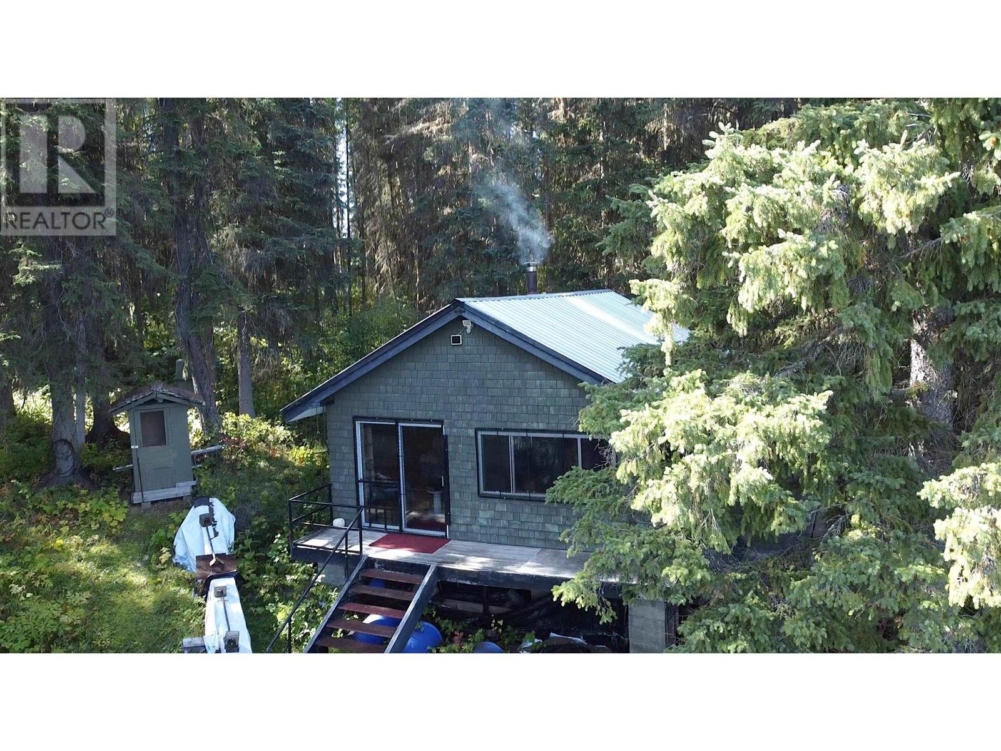REQUEST DETAILS
Description
Presenting an exceptional investment opportunity in the heart of downtown, C5 Zoning, Development permit approved prime location for an 18-unit apartment building. Boasting a ground floor with 1180 square feet of commercial retail space and convenient parking, the property spans a generous 92 by 100 feet lot across two titles. Designed by the renowned architectural firm MAD - Miek E John Architectural Designs, the building features thoughtfully planned floors. Each floor comprises four 1-bedroom units with a den, offering 770 square feet of living space, alongside two 2-bedroom, 2-bathroom units spanning 995 square feet. All units are equipped with in-suite laundry facilities and feature spacious decks, ensuring comfortable and modern living spaces. Adding to the allure, residents will have access to a rooftop amenity space complete with an outdoor kitchen, providing a delightful area for relaxation and entertainment. Call LR for more info.
General Info
Similar Properties




