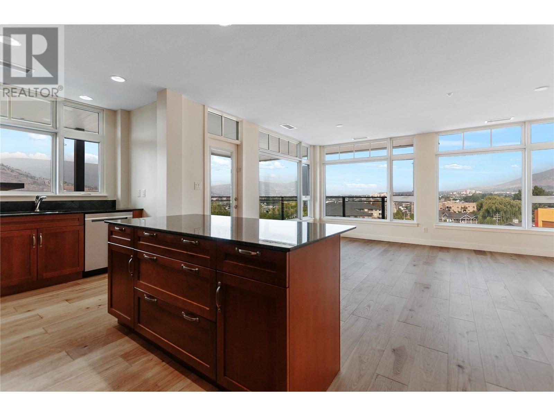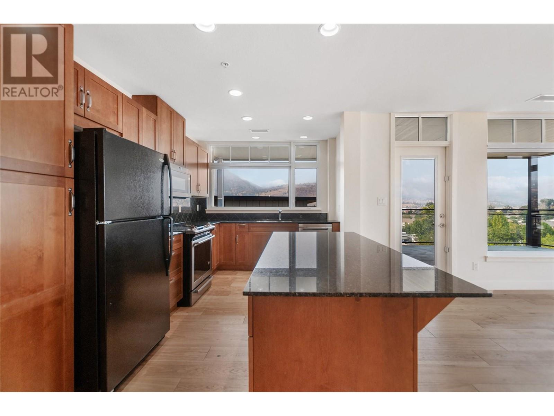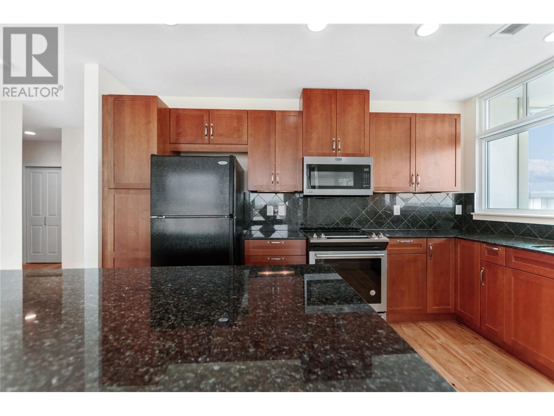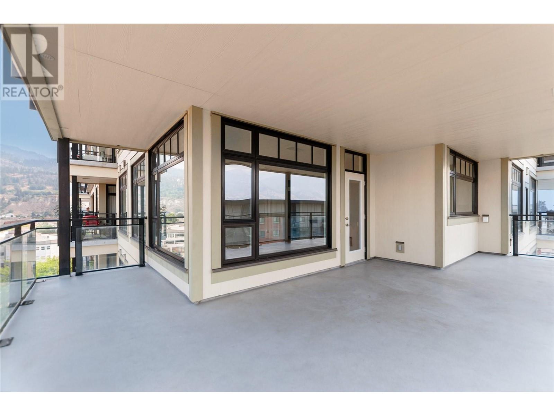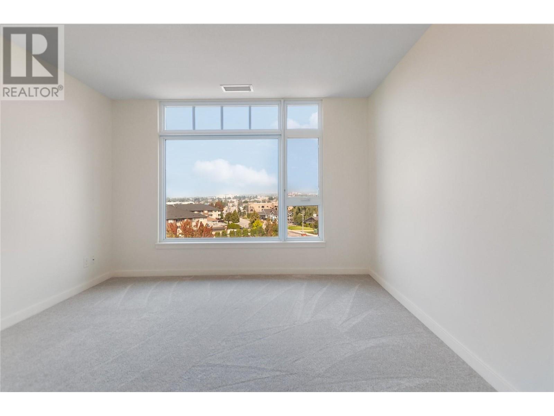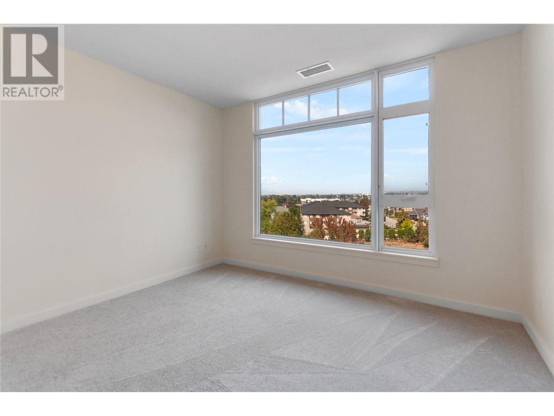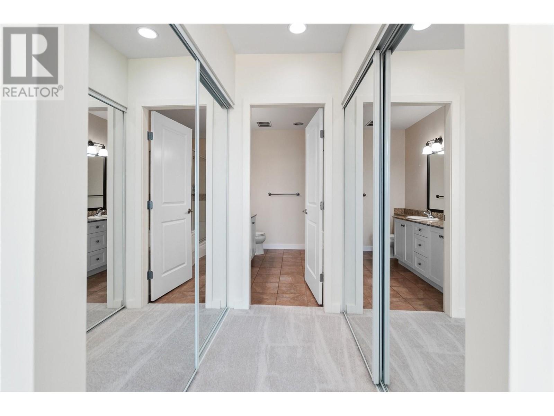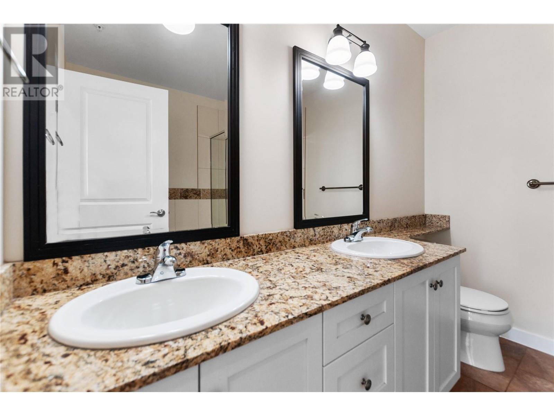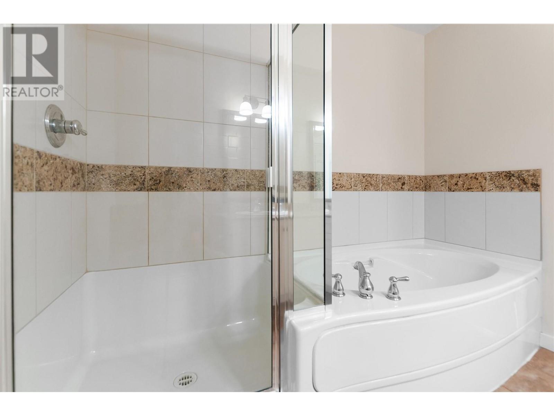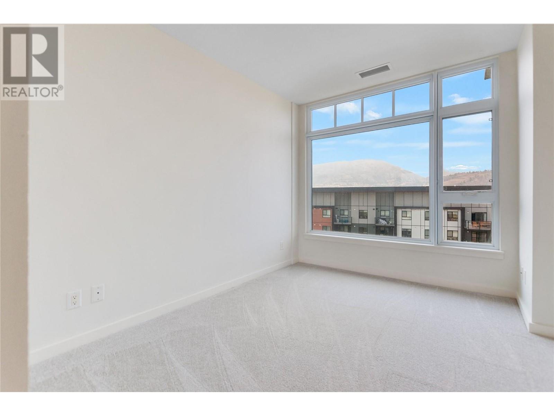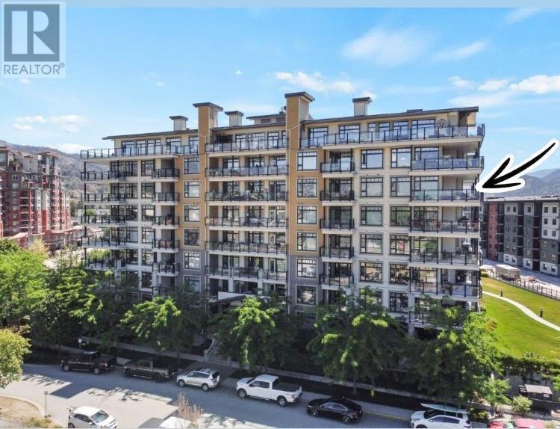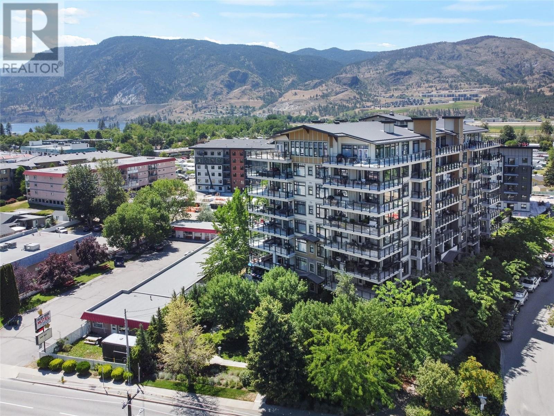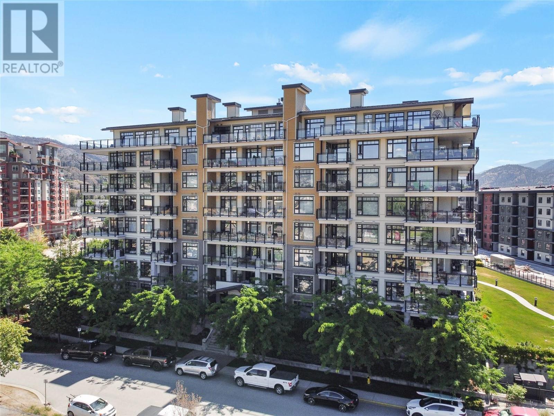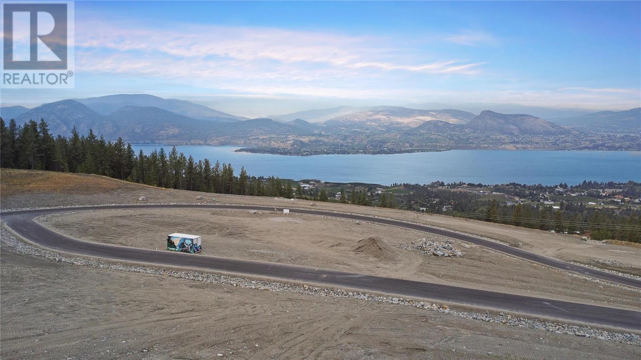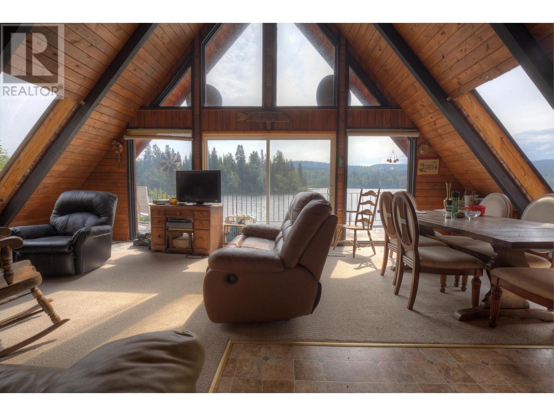REQUEST DETAILS
Description
This recently updated northwest corner suite offers stunning panoramic views of the mountains and city. The suite features large walls of windows that let in plenty of natural light and boasts high ceilings throughout creating an inviting atmosphere. The spacious 400+ Sq.Ft. outdoor deck provides ample room for entertaining and includes space for a natural gas BBQ, The open kitchen is designed for functionality, with quartz countertops and an eat-in island that adds to the modern look of the space. The added comfort of geothermal heating and cooling ensures a pleasant living environment year-round. The primary bedroom features a walk-through closet that leads to a 5-piece ensuite bathroom. The layout of the bedrooms offers an optimal separation, ensuring privacy and main 4-piece bathroom. The monthly strata fees cover the cost of heat and hot water. BONUS ??? INCLUDES 2 SECURE UNDERGROUND HEATED PARKING STALLS and storage area. Conveniently located close to amenities and only a 5-minute walk to the beach at Skaha Lake. No age restrictions, one small pet allowed with restrictions, and minimum 3-month rental. ALL MEASUREMENTS APPROXIMATE & SHOULD BE VERIFIED BY THE BUYER IF DEEMED IMPORTANT.
General Info
Amenities/Features
Similar Properties



