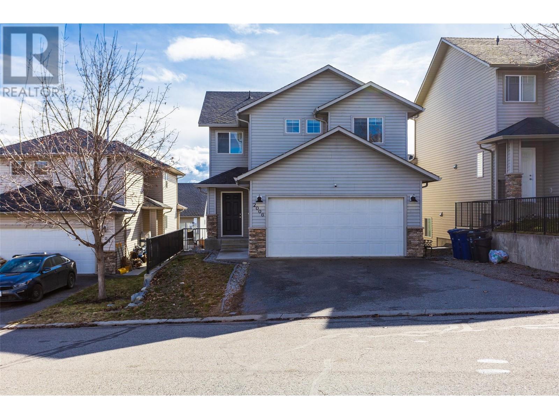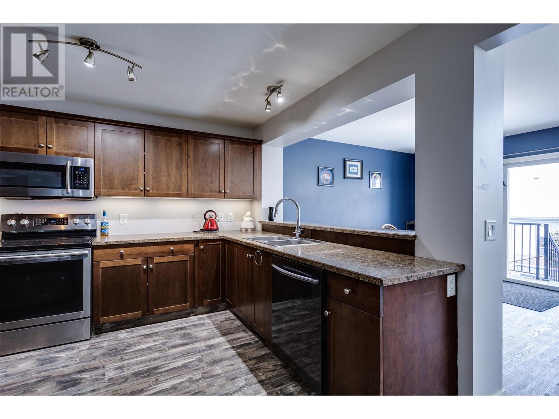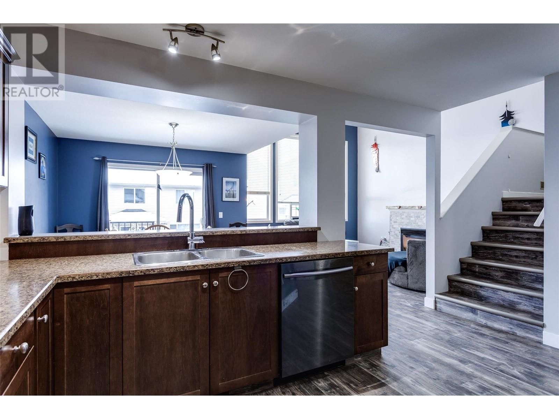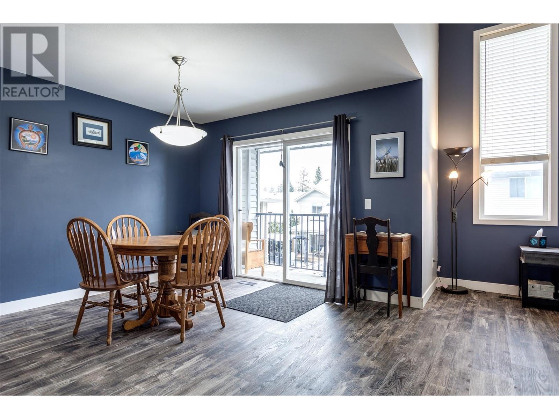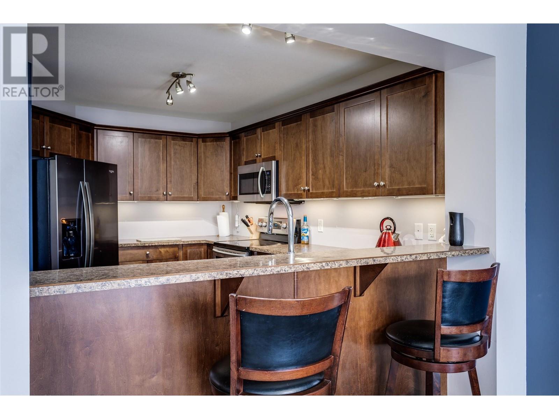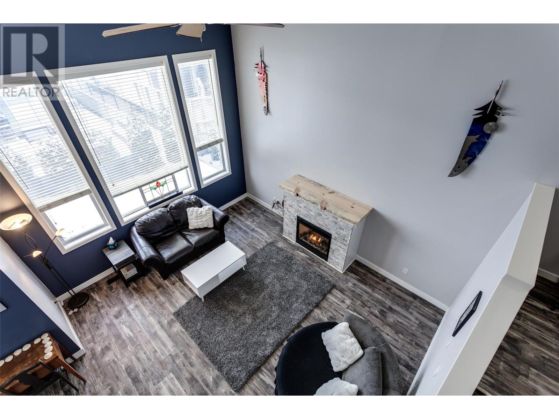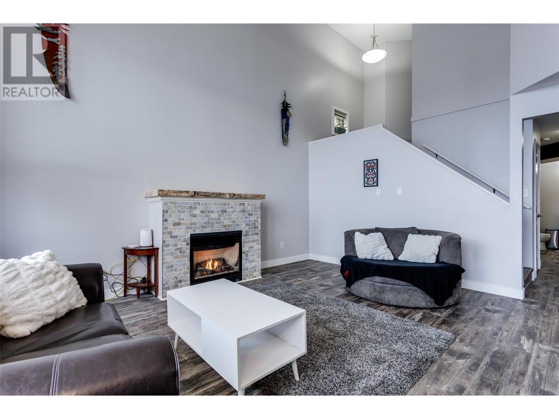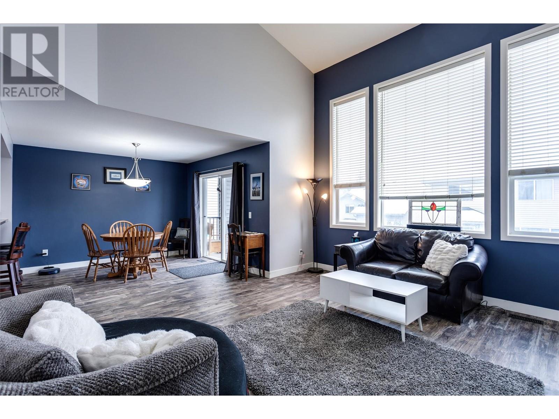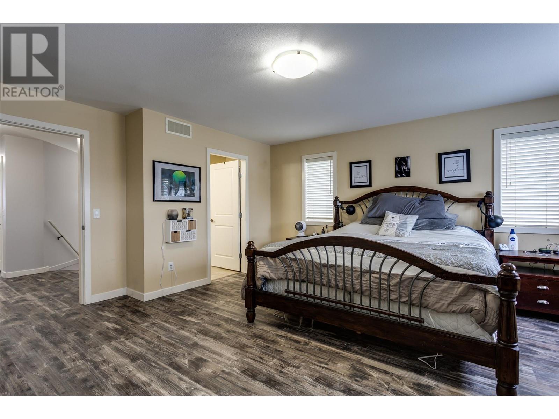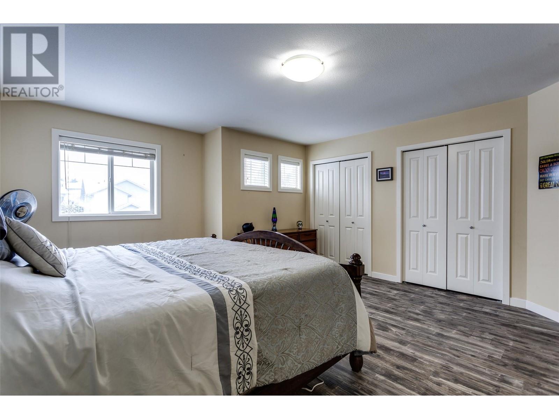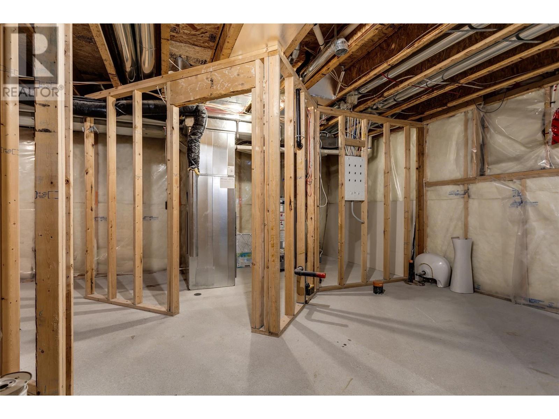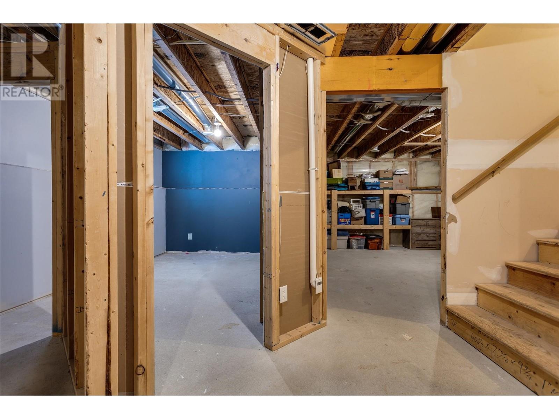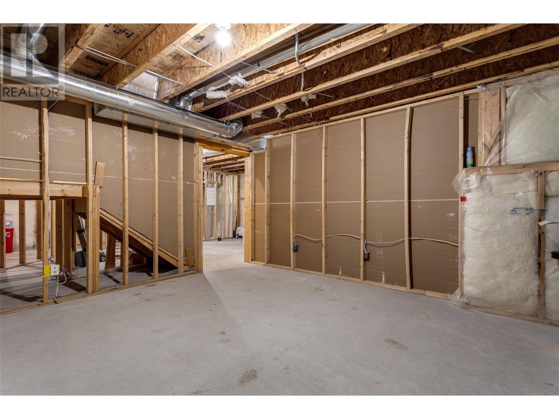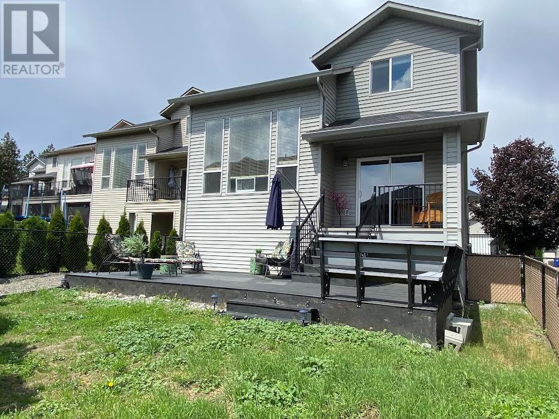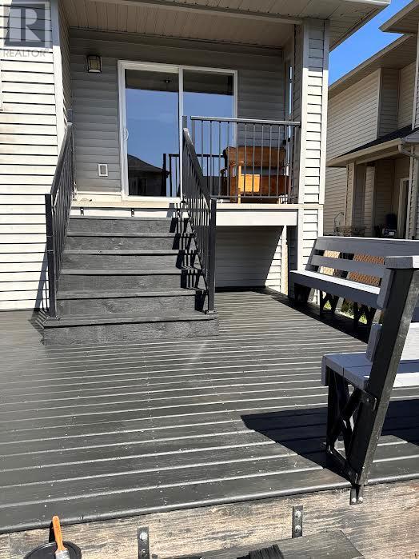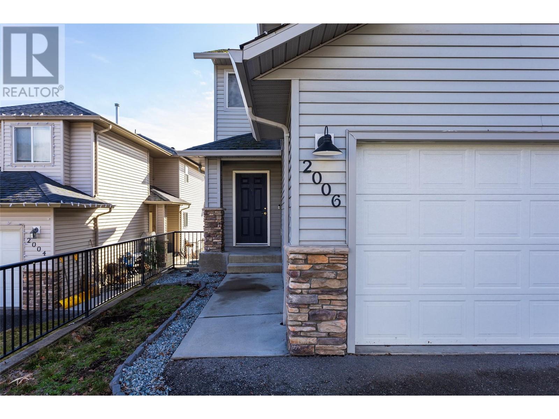REQUEST DETAILS
Description
Welcome to 2006 Sage Street located in a family friendly neighbourhood close to many amenities such as shopping plazas, Two Eagles Golf Course, restaurants and more. Priced below assessed value, this family home is ready to move into! Upstairs you will find 2 spacious bedrooms with large closets, a full bathroom and a generous sized primary bedroom with its own full ensuite bathroom. The main floor has vaulted ceiling, gas fireplace, dining room with patio doors leading to a huge deck, kitchen with bar, a half bath and laundry room off the double garage. The garage is equipped with a work bench, built in cupboards and a ceiling rack for your kayak or other toys. Head downstairs to find a full unfinished basement waiting for your ideas. Can be suited or used for your growing family. There's no shortage of storage space throughout this home. Updates include: new flooring throughout, fresh paint and new hot water tank ( Nov.' 22) Fireplace was recently redone with new tiles and live edge wood mantel to create that cozy feel. Low HOA fees, no property purchase tax and 30 day term rentals allowed. Short term rentals allowed with rezoning and licencing requirement.
General Info
Similar Properties





