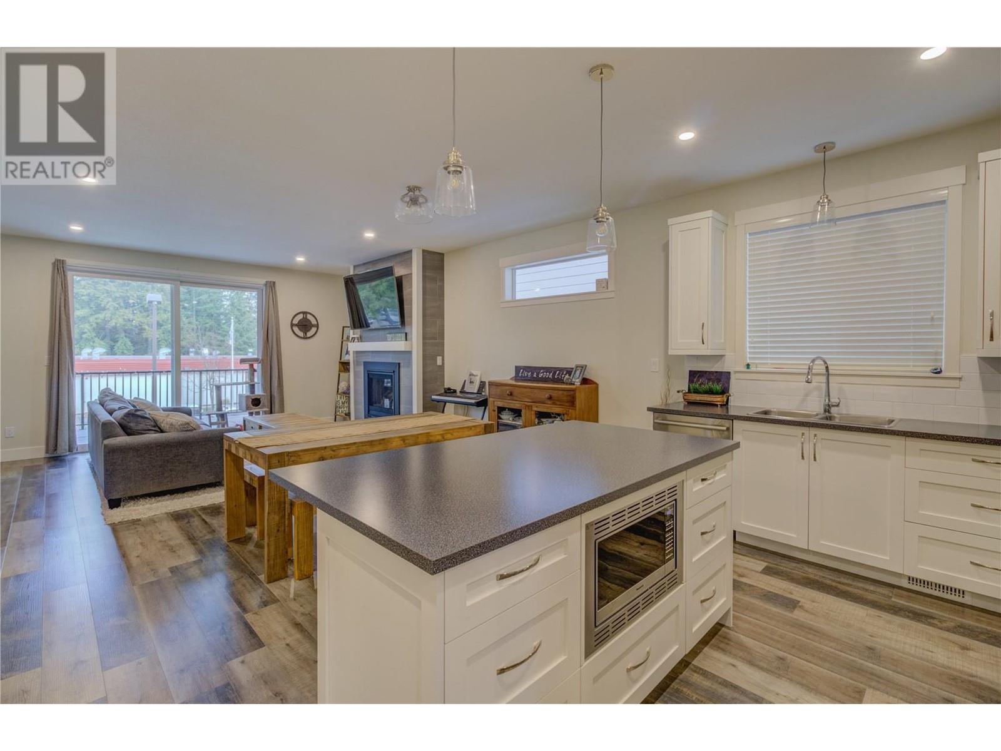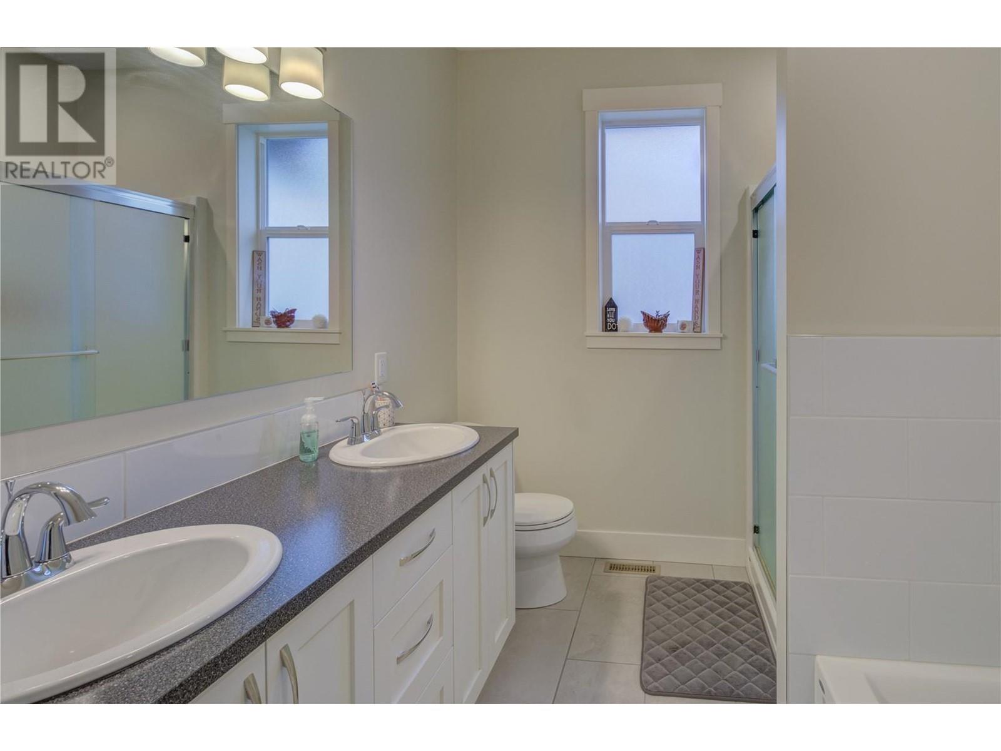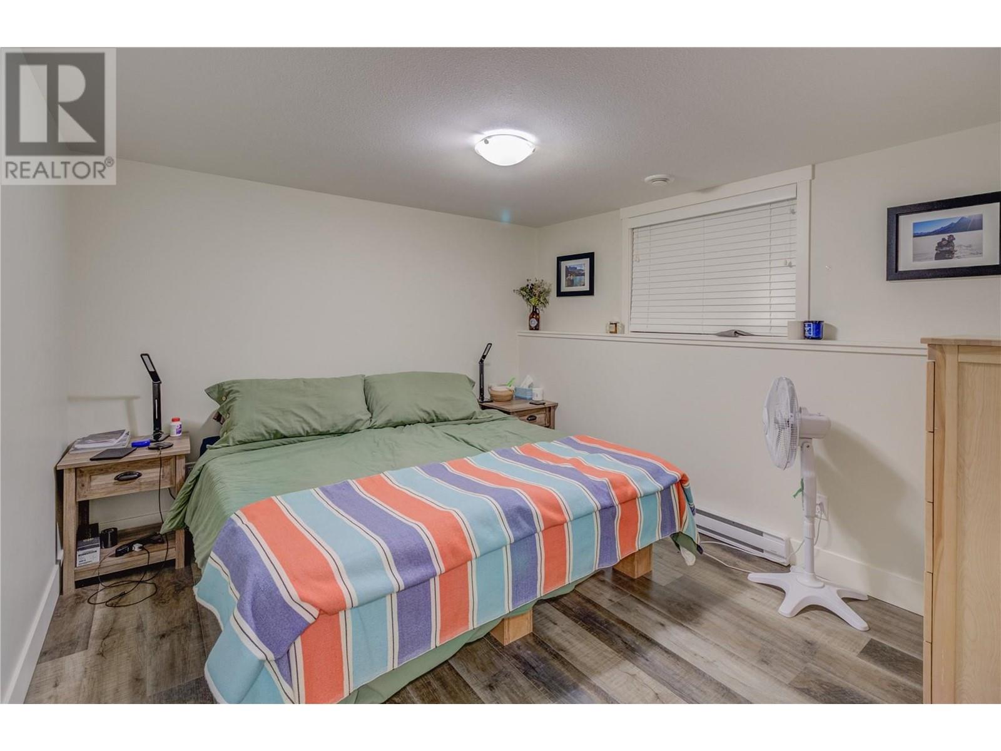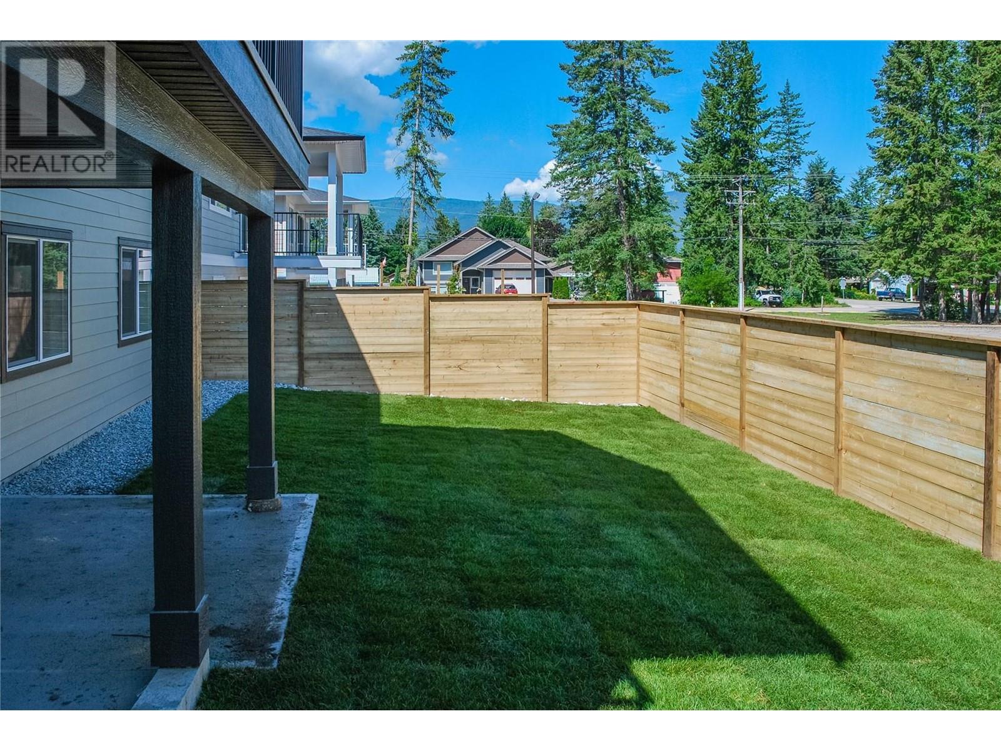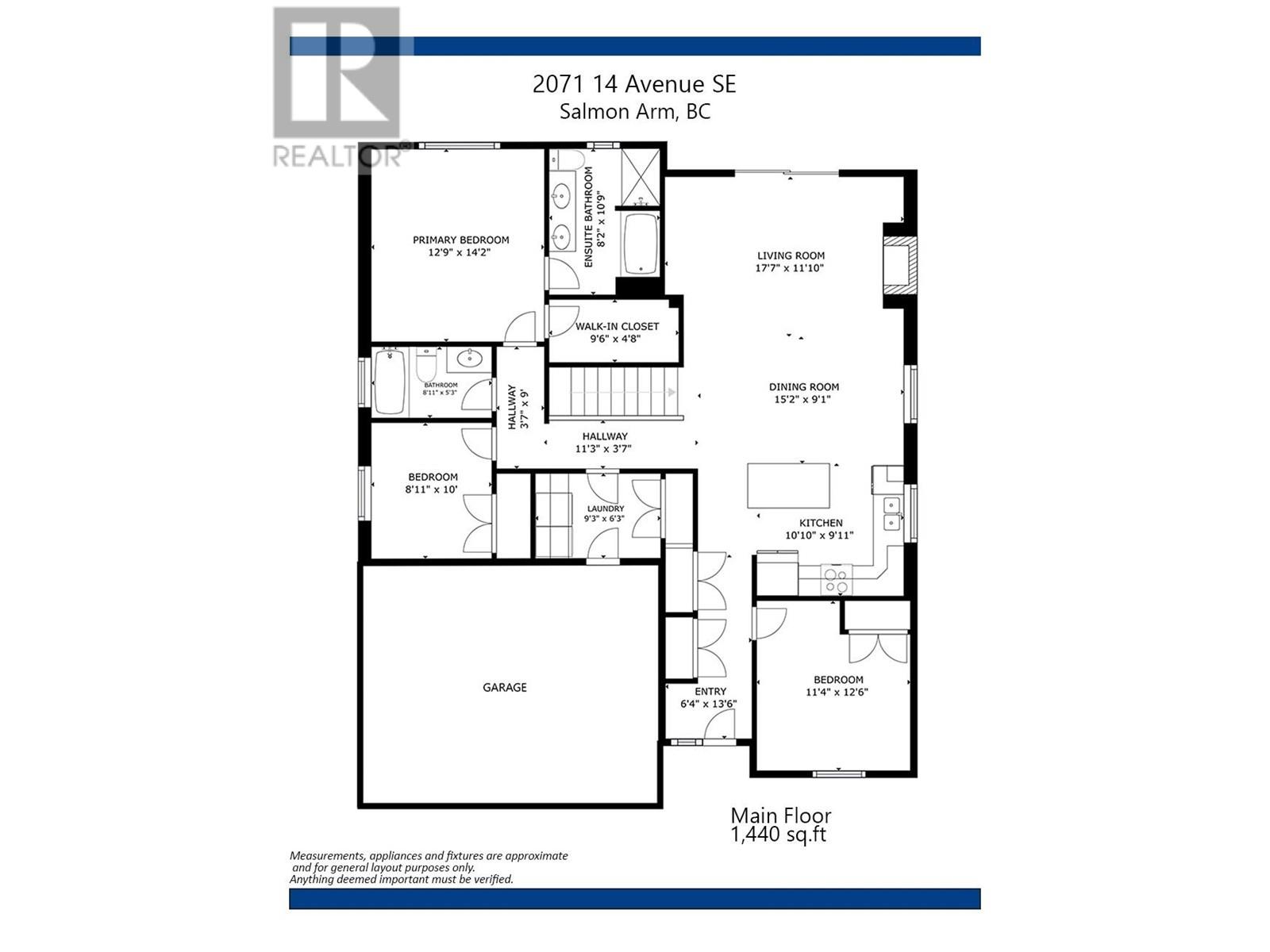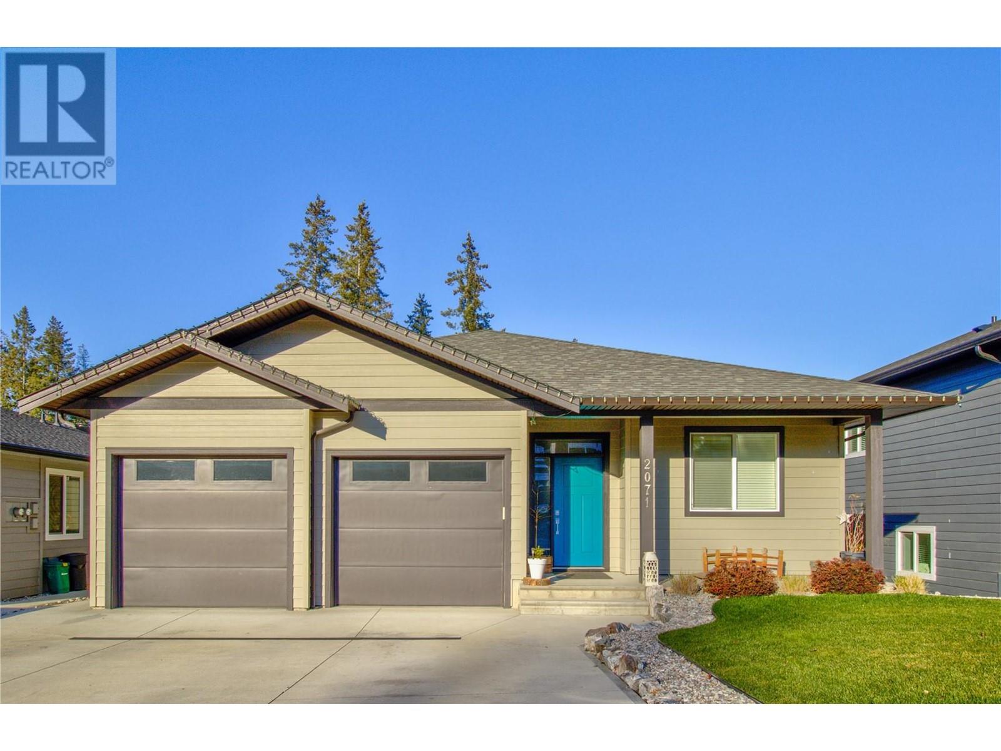CALL : (778) 564-3008
2071 14 Avenue SE, Salmon Arm
Salmon Arm
Single Family
$869,000
For sale
6 BEDS
3 BATHS
2880 sqft
REQUEST DETAILS
Description
Quality built home with legal 2-bedroom suite. This 2019 built home has a main living area with 4 bedrooms including a large master bedroom with 5 piece ensuite, a modern and open floor plan, custom kitchen, 9' ceilings, cozy gas fireplace and a large covered deck with gas BBQ hookup. In the basement is a totally separate and sound-proofed suite with lots of big windows for loads of light in the kitchen/dining/living room space, 2 good sized bedrooms, full bathroom, laundry and separate entrance. Outside is the fully landscaped yard with irrigation and fenced back yard, concrete driveway, and double garage. Located in a family friendly neighborhood with the elementary school close enough that the kids can walk to school.
General Info
10300734
3
6
2019
Attached Garage
Baseboard heaters, Forced air, See remarks
0.11 ac|under 1 acre
Central air conditioning
Carpeted, Laminate
Full
Amenities/Features
Mortgage Calculator
Purchase Amount
$ 869,000
Down Payment
Interest Rate
Payment Interval:
Mortgage Term (Years)
Similar Properties


Disclaimer: The data relating to real estate on this website comes in part from the MLS® Reciprocity program of either the Real Estate Board of Greater Vancouver (REBGV), the Fraser Valley Real Estate Board (FVREB) or the Chilliwack and District Real Estate Board (CADREB). Real estate listings held by participating real estate firms are marked with the MLS® logo and detailed information about the listing includes the name of the listing agent. This representation is based in whole or part on data generated by either the REBGV, the FVREB or the CADREB which assumes no responsibility for its accuracy. The materials contained on this page may not be reproduced without the express written consent of either the REBGV, the FVREB or the CADREB.








