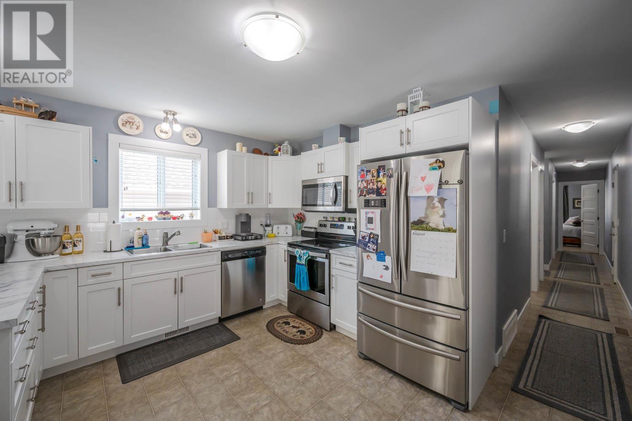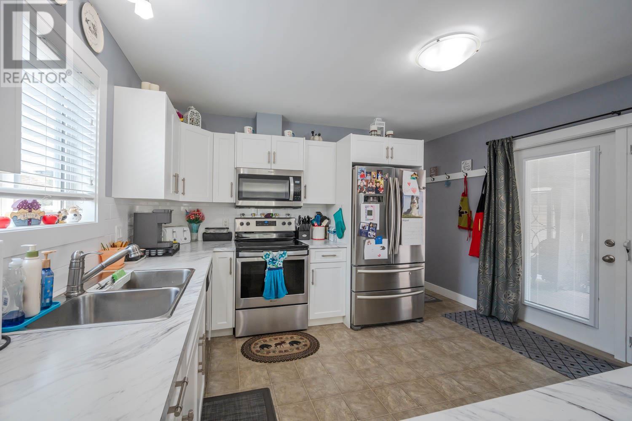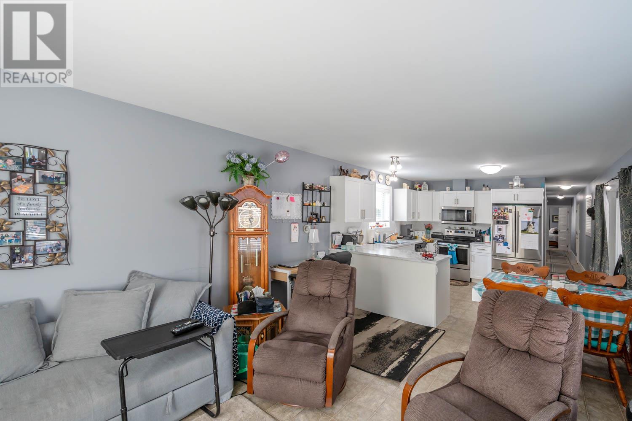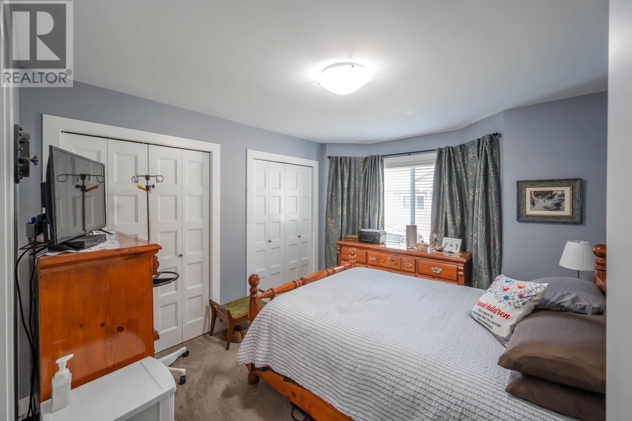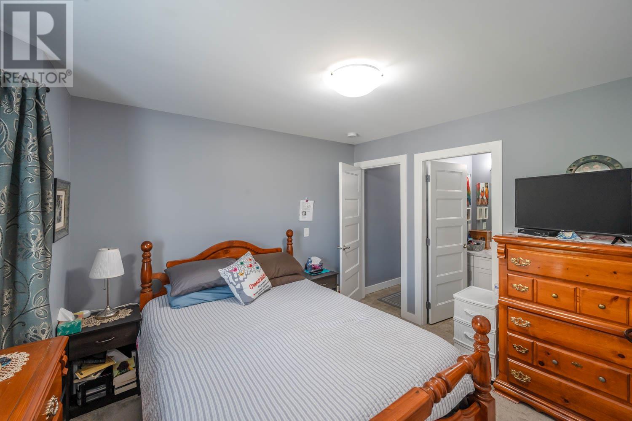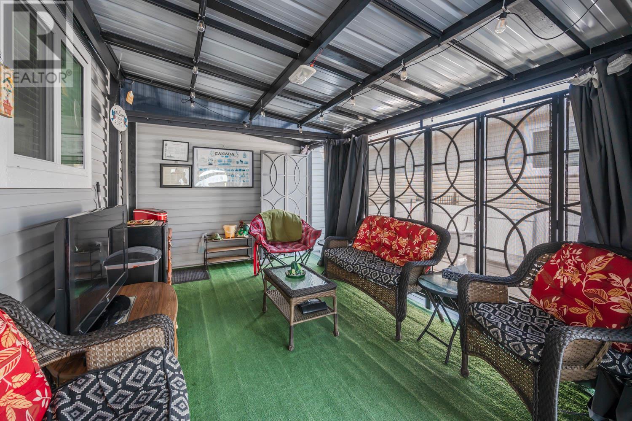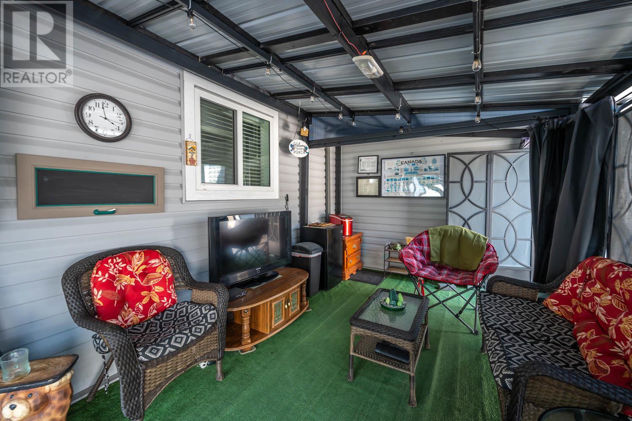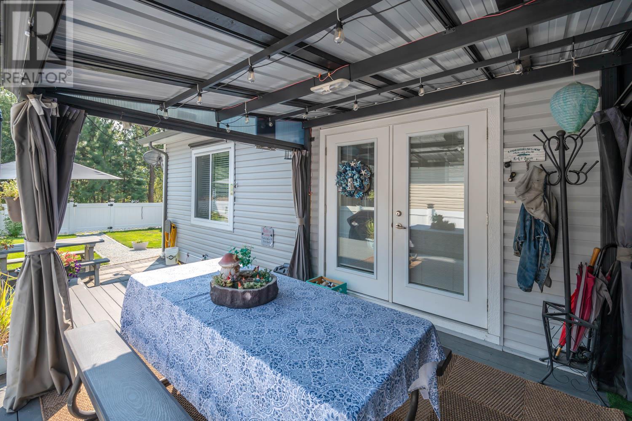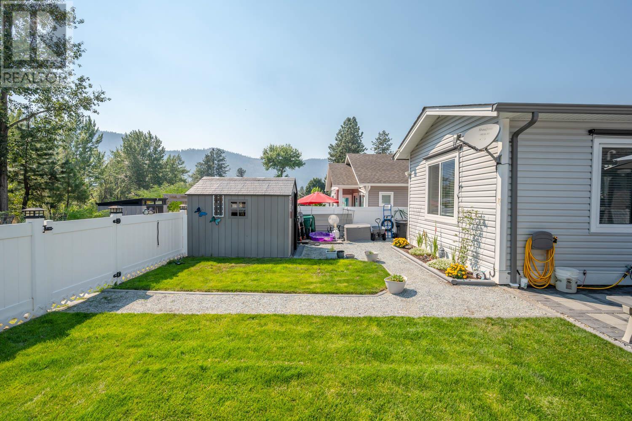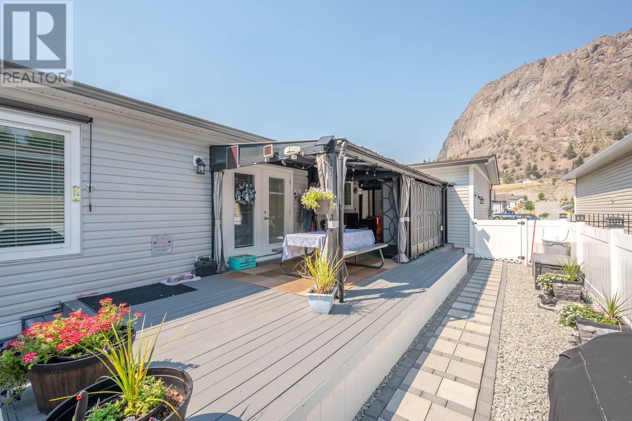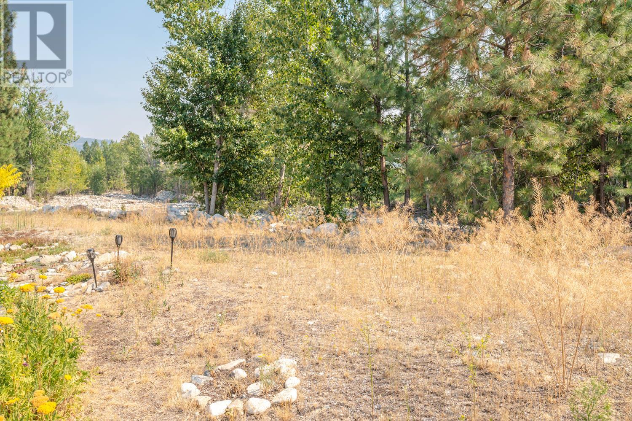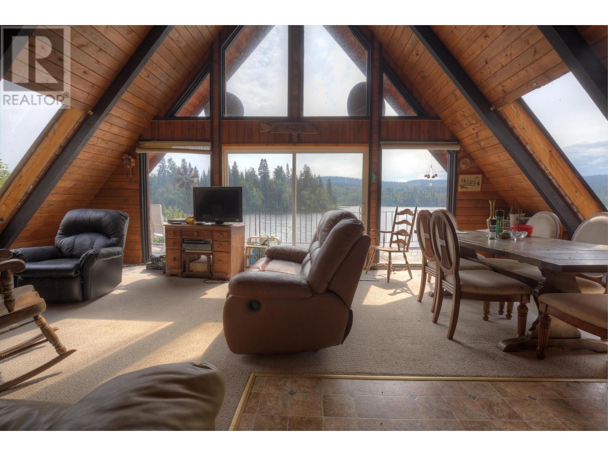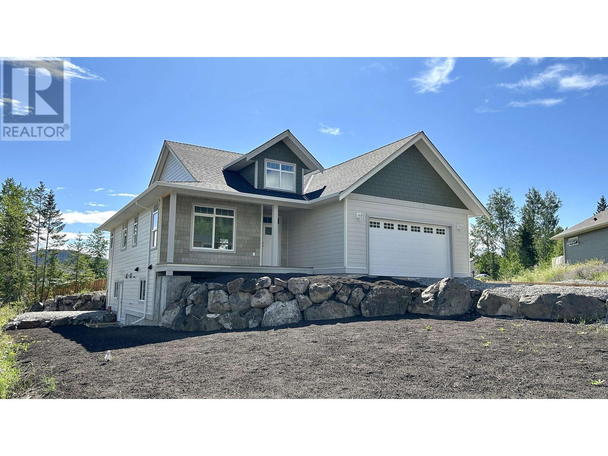REQUEST DETAILS
Description
* NEW PRICE * Priced at new assessed value this beautiful 2 bedroom 2 bathroom home is located in Peachcliff Estates. Built in 2019 this home shows like new and is ready for its new owner. One of the best lots in the park with many upgrades to the yard including extensive landscaping and a fully fenced and private yard complete with irrigation, a stone walkway and patio, shed, solar lighting and a covered deck to enjoying the amazing Okanagan weather. Features include an attached single garage, built on concrete foundation with a crawlspace for plenty of storage, outdoor shed, air conditioning and extra parking! Imagine enjoying morning walks creekside just outside your back door and evening views of the Peachcliff from your deck. Pets allowed with park approval, 55+ Park, Pad rent currently is 558/month. Affordable RV/Boat storage available in the park. All measurements are taken from the Iguide and are approximate. Call today to view this beautiful home!
General Info
Amenities/Features
Similar Properties





