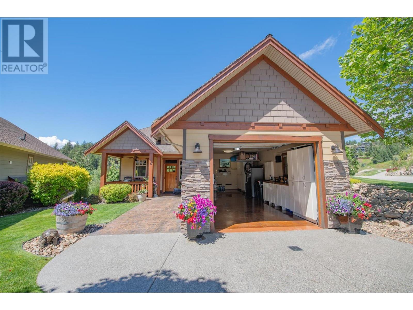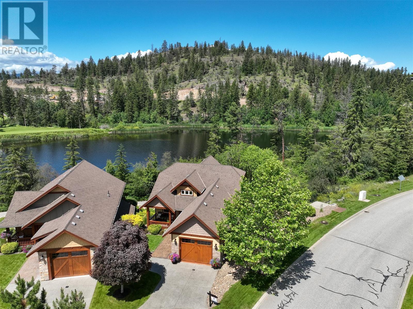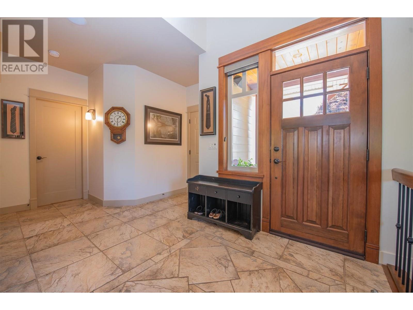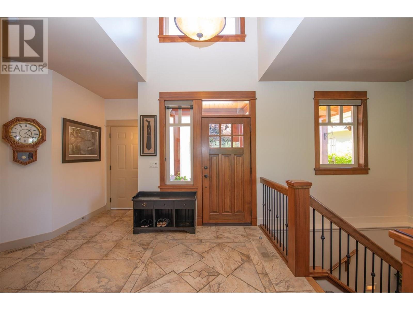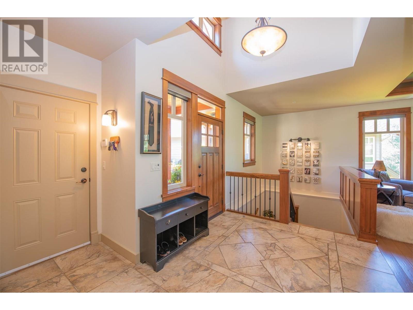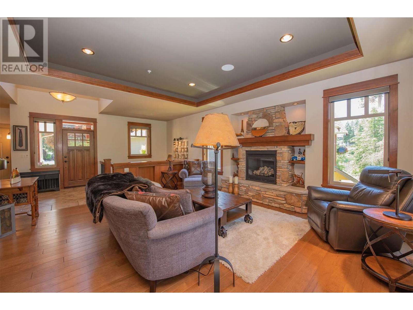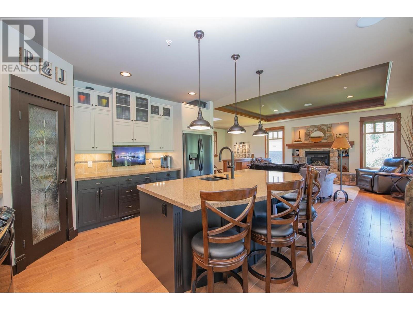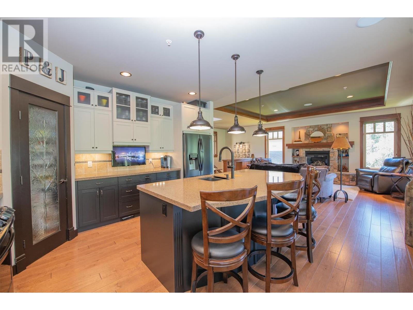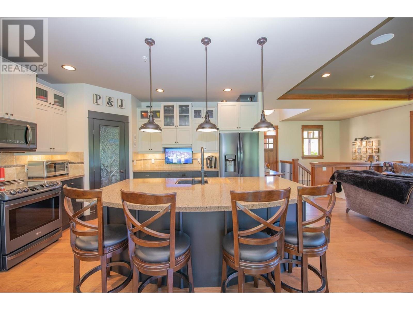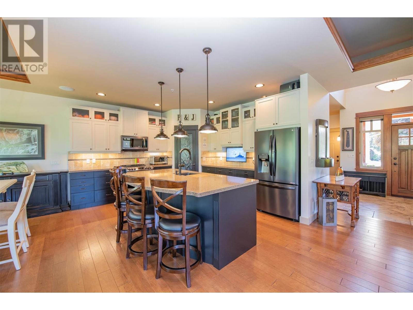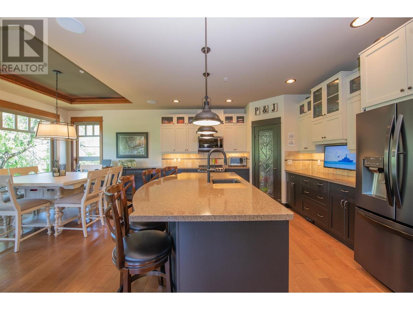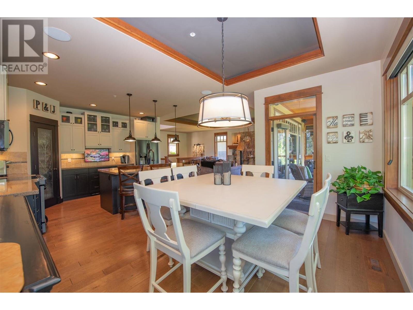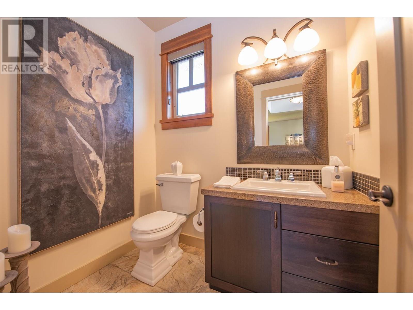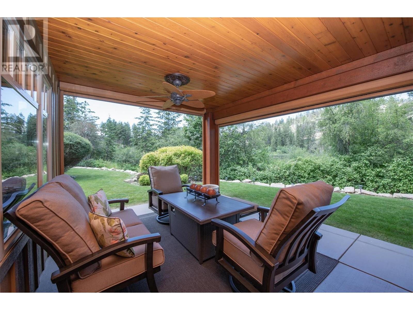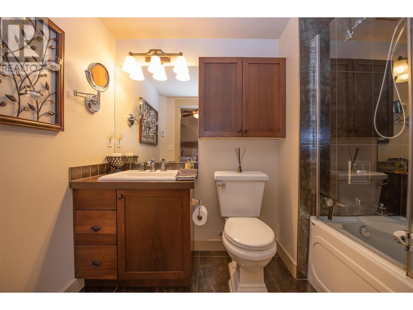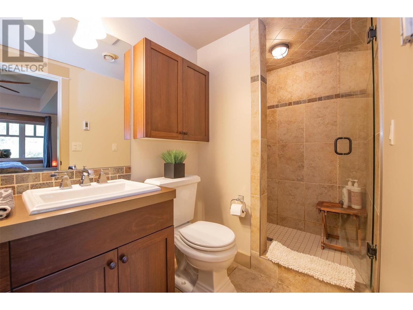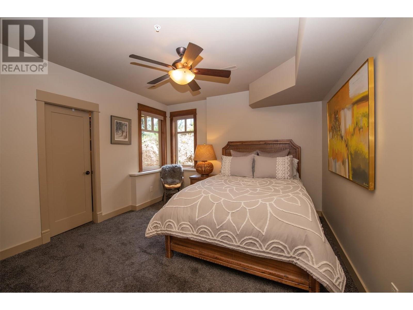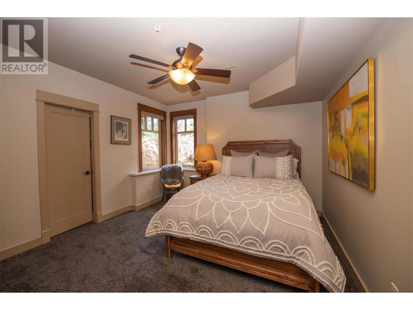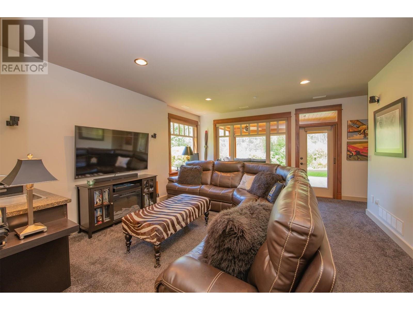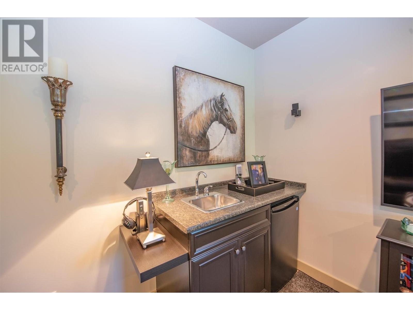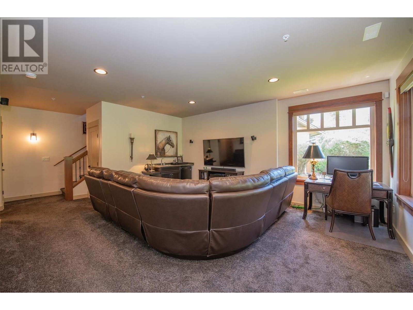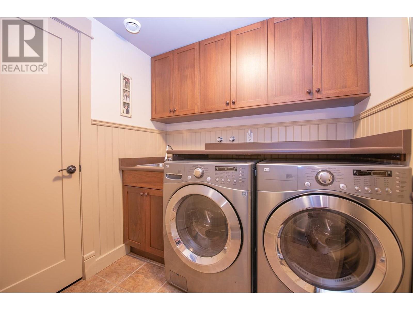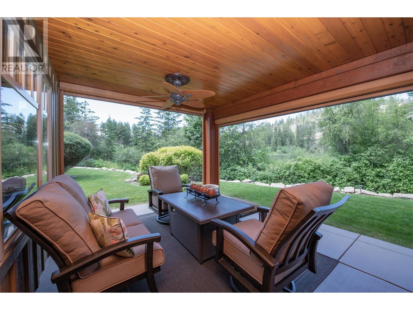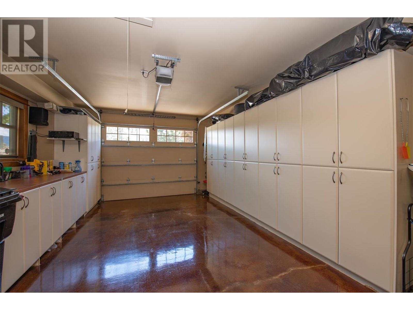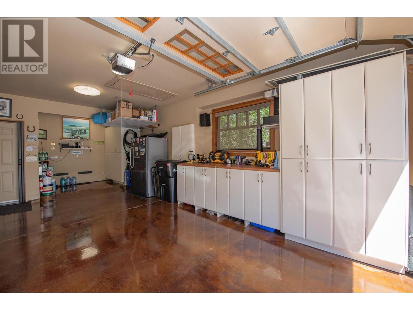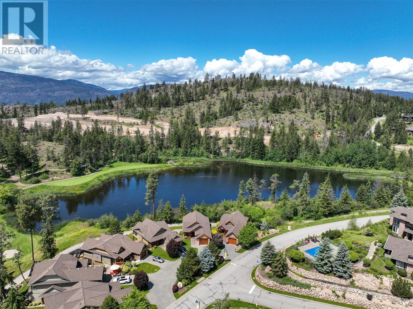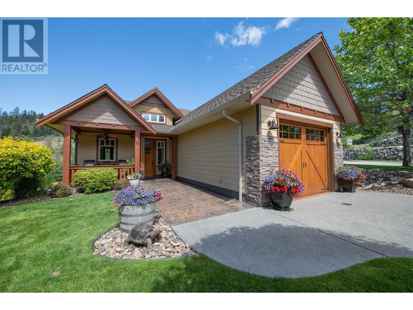REQUEST DETAILS
Description
""Turtle Cove"" is very well known as one of the Best Neighbourhoods at Predator Ridge. Spectacular location overlooking Birdie Lake that is incorporated into the 15th hole on the Spectacular Predator Ridge Golf Course.This Craftsman Style rancher 2119 sq/ft 2 beds + 2 1/2 baths has been meticulously maintained.An open concept main floor with beautiful hardwood floors throughout, living room with stone fire place, trayed ceiling, a gourmet kitchen, granite countertop & large island, dining room that leads to a covered sundeck with views of Birdie Lake.Lower level features a family room that walks onto a covered patio.Master Bedroom with spa like ensuite, walk in closet, second bedroom and full bathroom & laundry. This home has been freshly painted throughout, new appliances, and all exterior and trim stained this year. Amenities include fitness centre, 25 m. pool, hot tub, stm rooms, class studios, yoga platforms, tennis, hiking/biking trails, dining at the Range or Palino's.. Indoor Tennis and Pickle Ball facility and 2 World Class Golf Courses.GOLF MEMBERSHIP INCLUDED transfee fee applies.
General Info
Amenities/Features
Similar Properties



