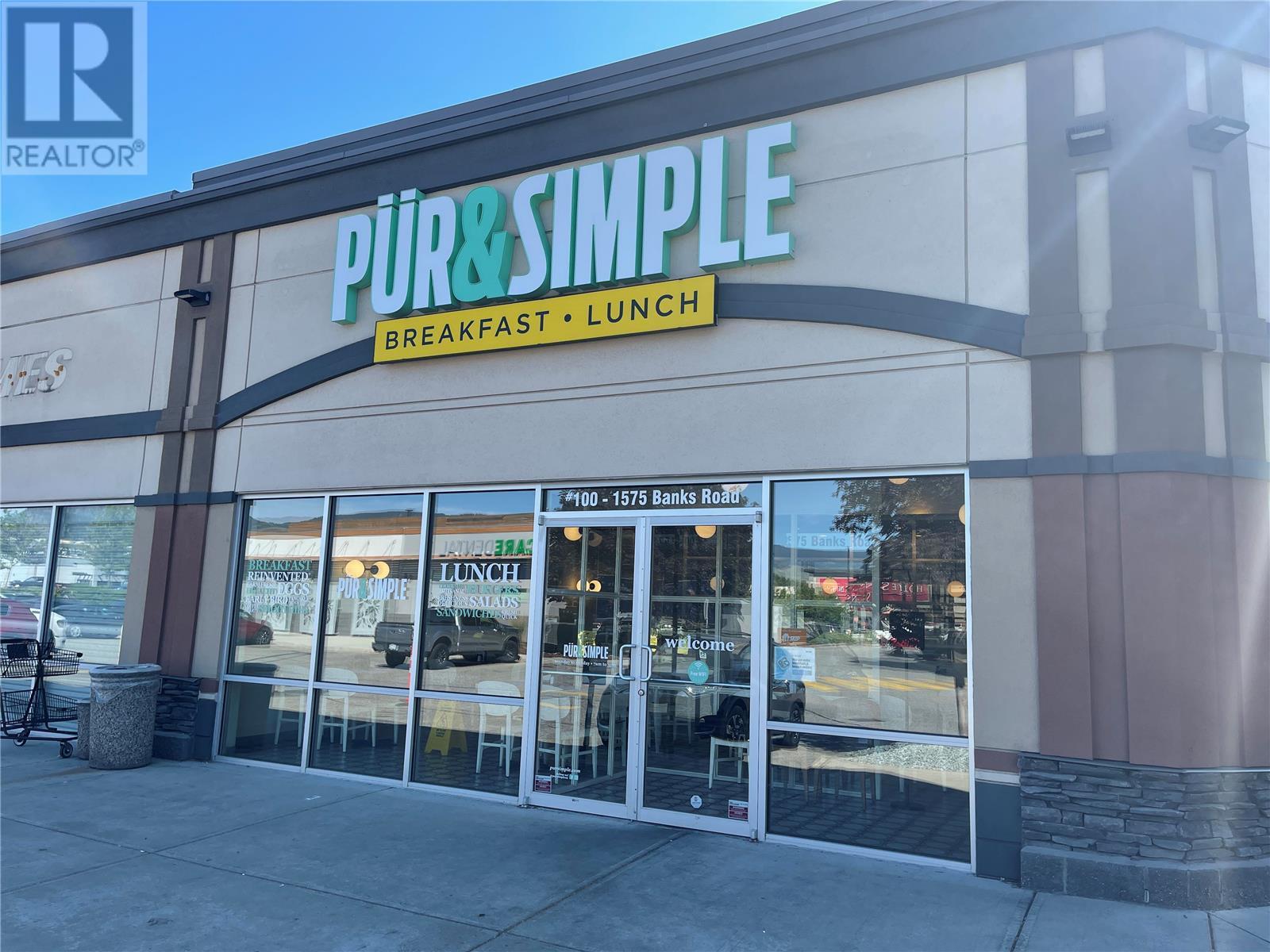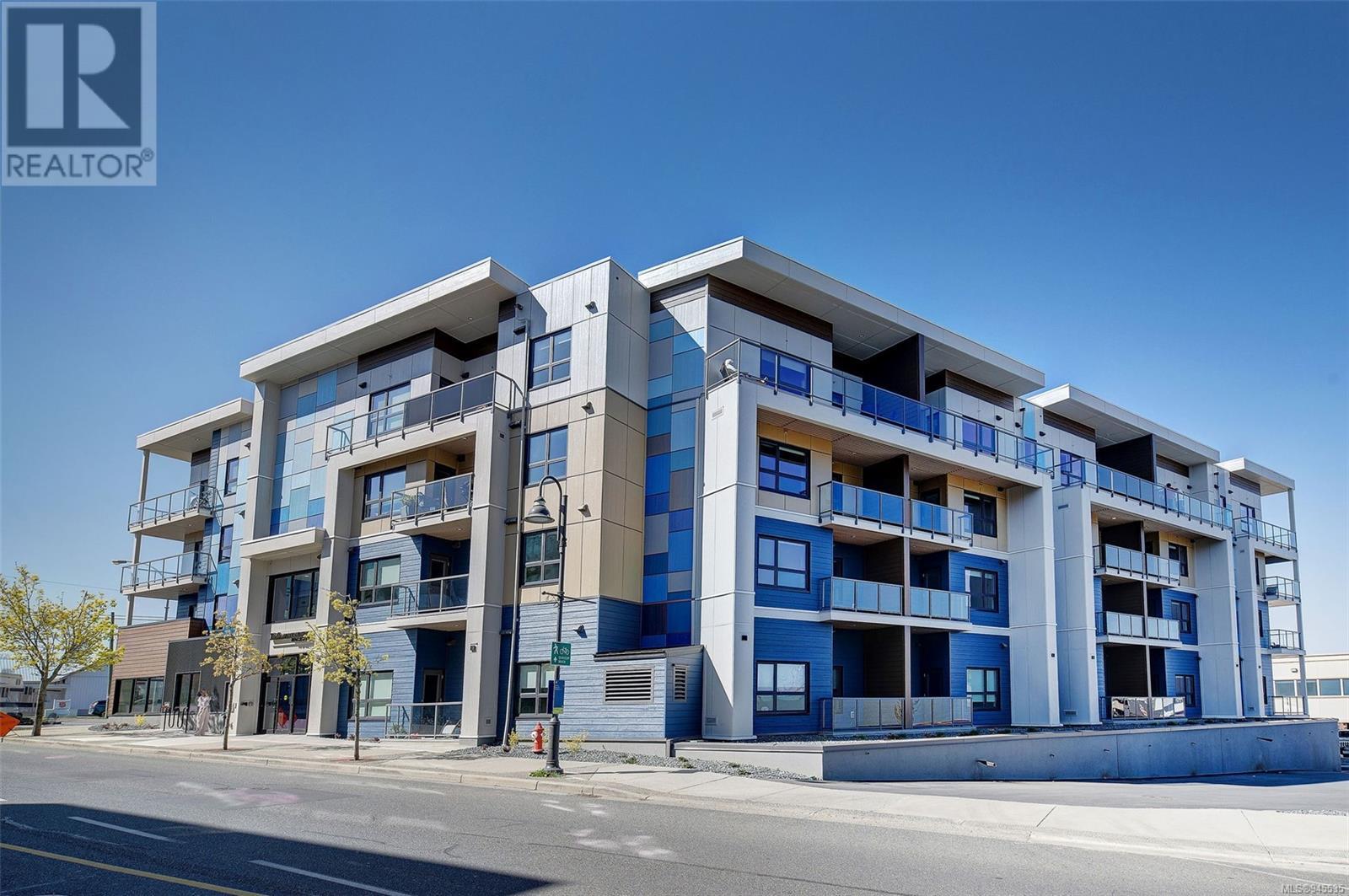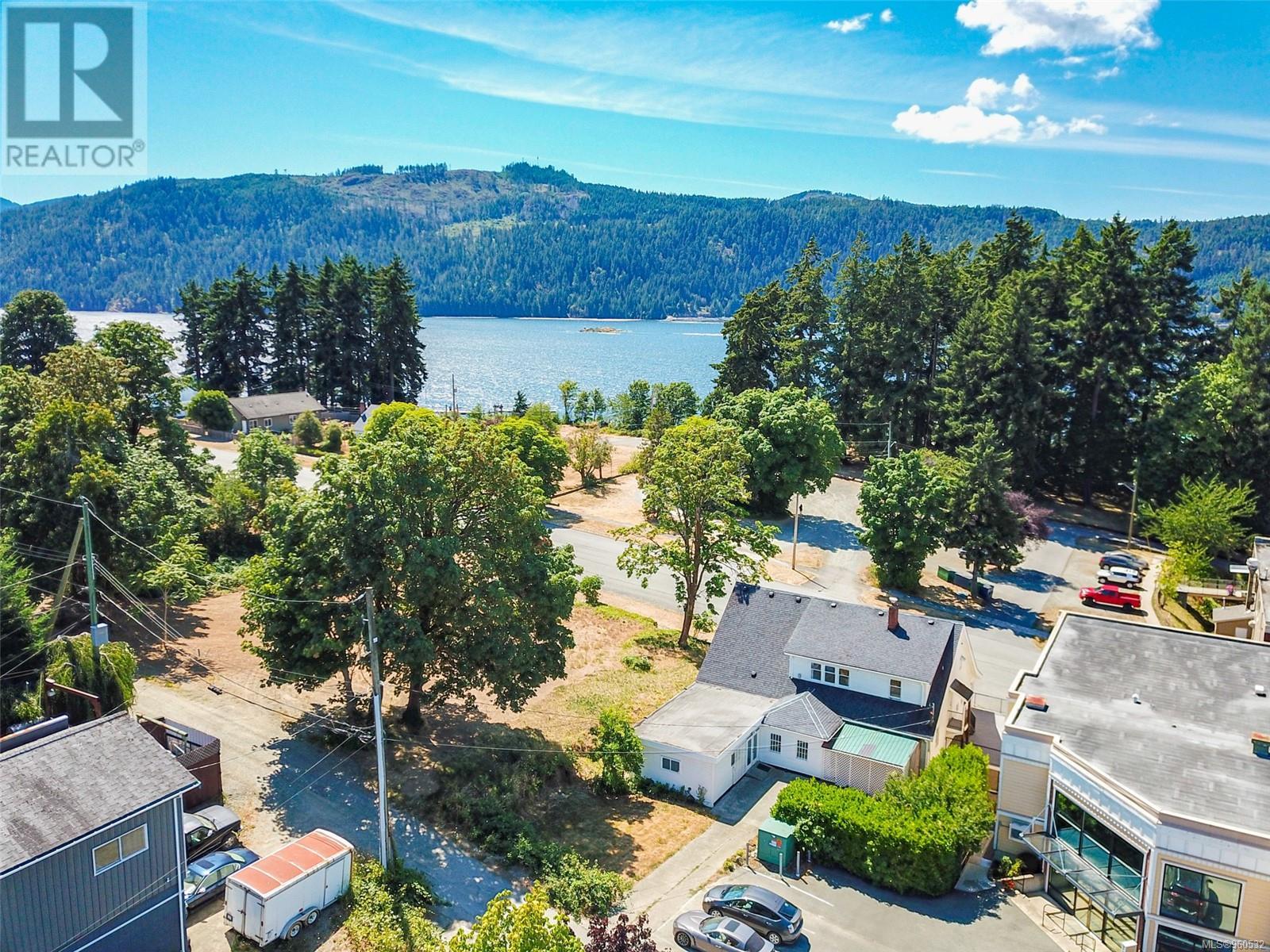REQUEST DETAILS
Description
MOVE IN READY and NO Property Transfer Tax on New Construction, some conditions apply. 5 bedroom home offering 2 bedroom legal suite with excellent location next to Mule Deer Park. The Jackpine Plan at The Trails is West Kelowna???s newest master planned community offering spectacular hillside panoramic views and modern designed homes surrounded by lifestyle amenities unique to the Okanagan. Whether it???s exploring the vast trail systems for walking, hiking and biking, taking advantage of the nearby waterfront and beaches, golf courses or wineries, The Trails offers the perfect setting to suit your family and lifestyle. Within the Glenrosa community, The Trails is just moments away from schools, community services, shops and restaurants with additional future retail and support services planned right within The Trails community. Take advantage and get 25% of your insurance premium back with an energy efficient home CMHC???s Eco Plus program offers a partial premium refund to homeowners who purchase climate friendly housing. New Construction Plus GST
General Info
Similar Properties
































