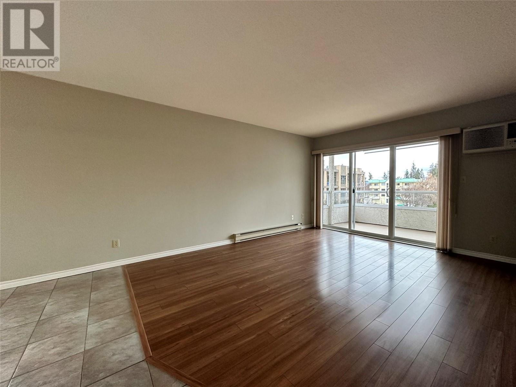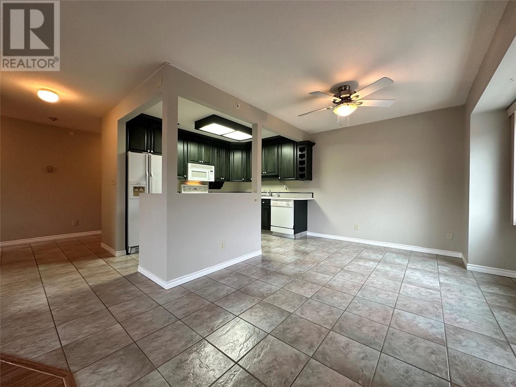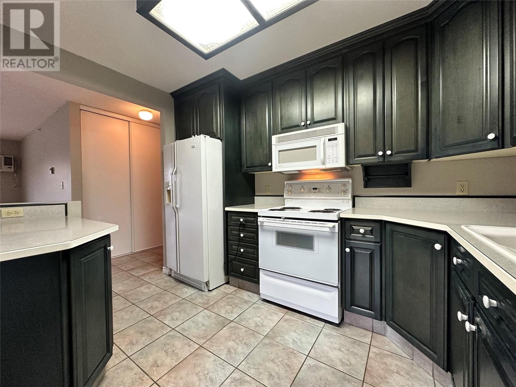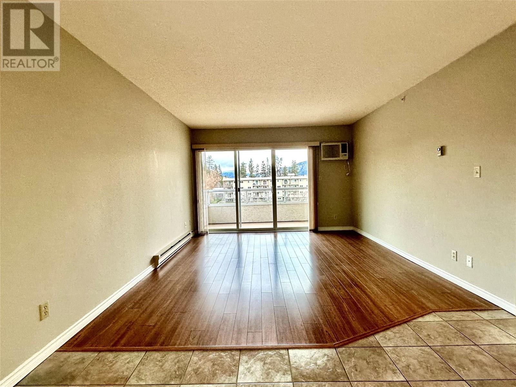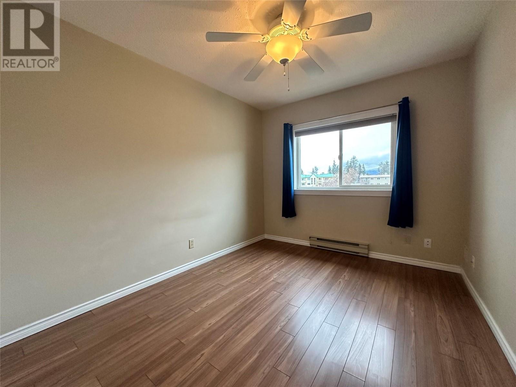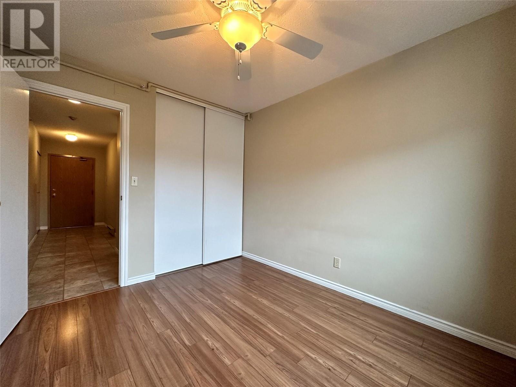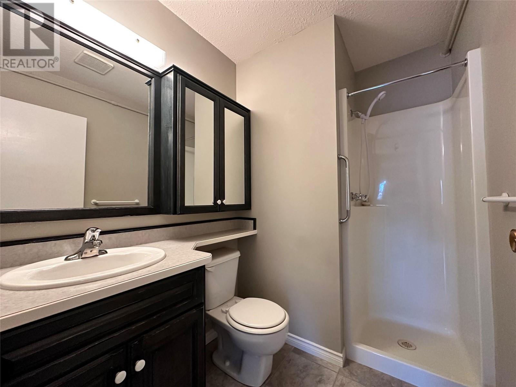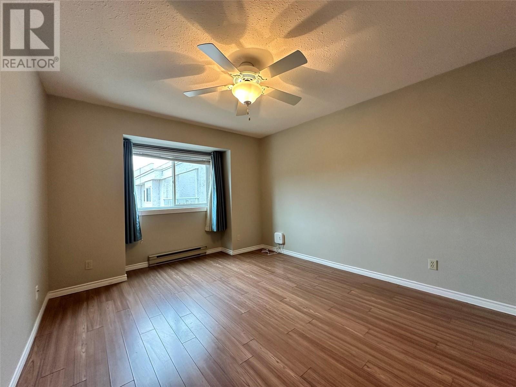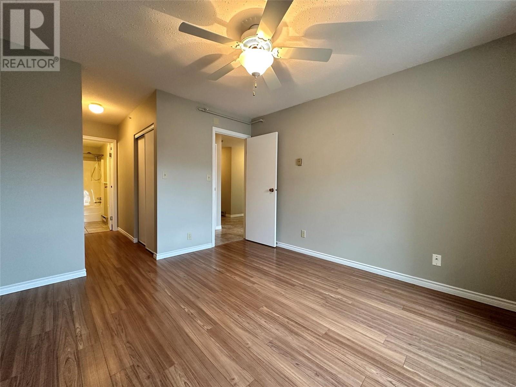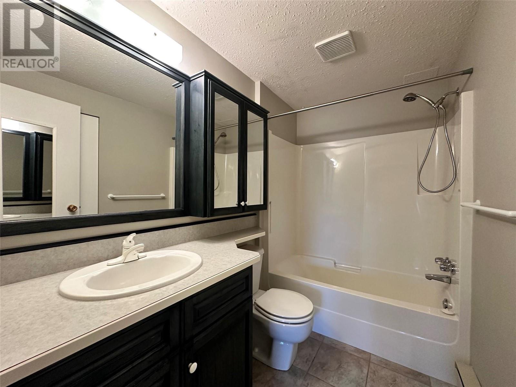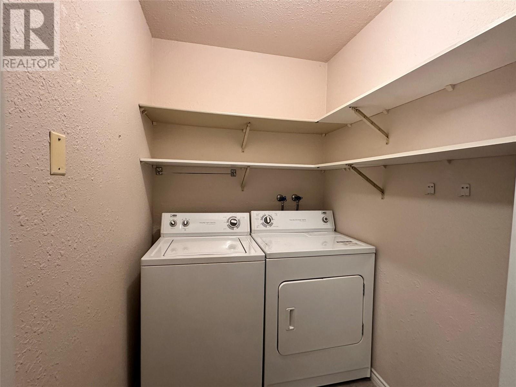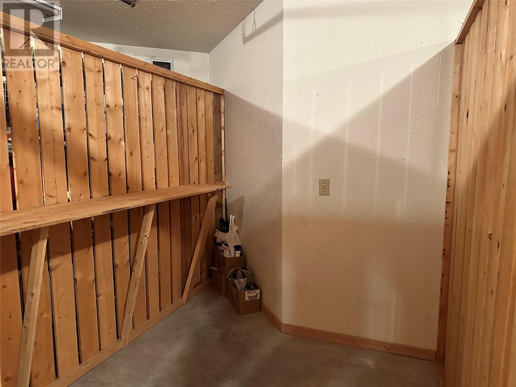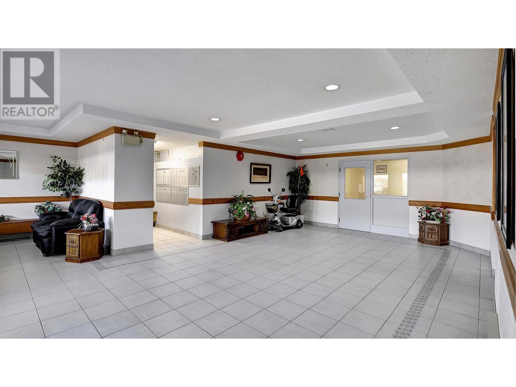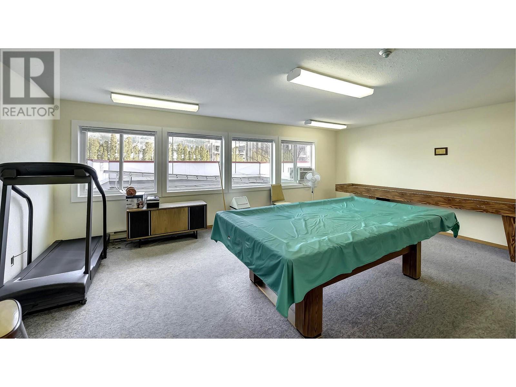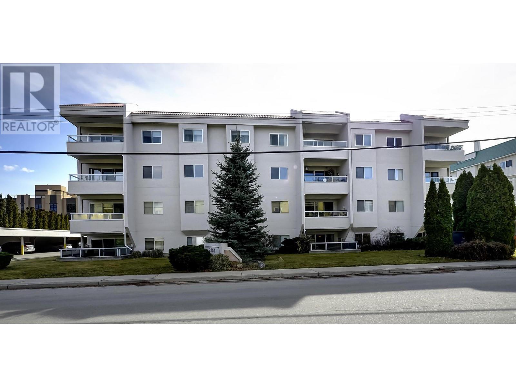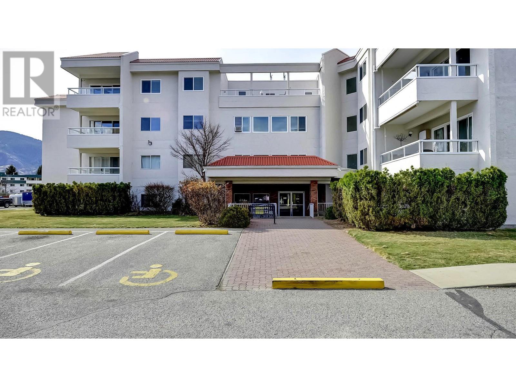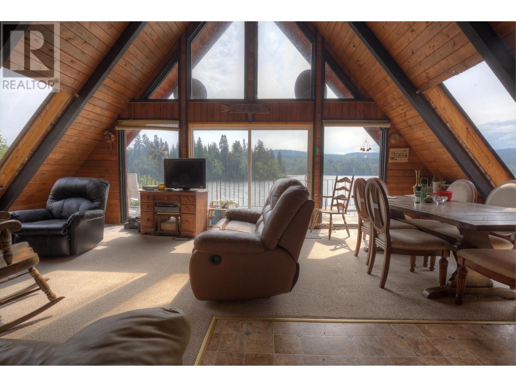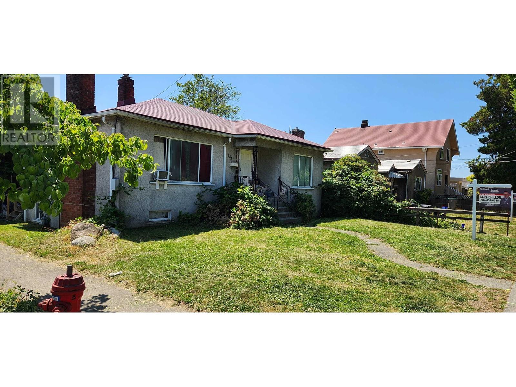REQUEST DETAILS
Description
A bright, comfortable and updated 2 bed, 2 bath corner unit condo just steps to Skaha Beach and parks. This secure, well-managed building offers this bright and clean space with updated flooring, cabinets and paint including a larger master bedroom with 4-piece ensuite, a second bedroom for guests or office space and open concept kitchen and dining. A south facing deck encompasses about 87 square feet of outdoor living and brings plenty of daylight indoors. A secure storage locker on the same floor adds plety of extra storage and is easily accessed. The building includes both a recreation and games room as well as an entertainment room that can be reserved for private events. A covered parking stall is adjacent to the main entrance and additional guest parking is offered. The property is steps to Skaha Beach Park offering swimming, tennis, beach volleyball as well as some of Penticton's newest dining attractions. All measurements are approximate. Call the listing agent for a private tour.
General Info
Amenities/Features
Similar Properties



