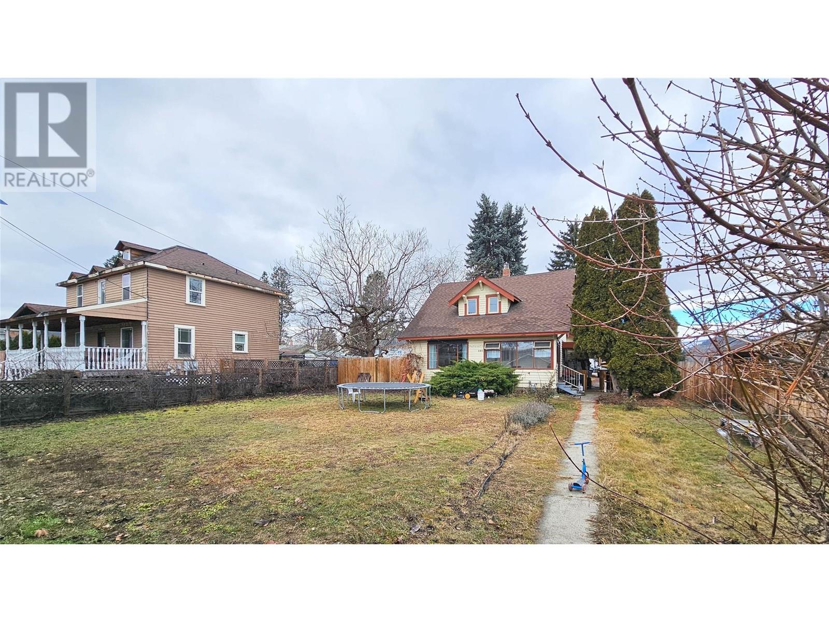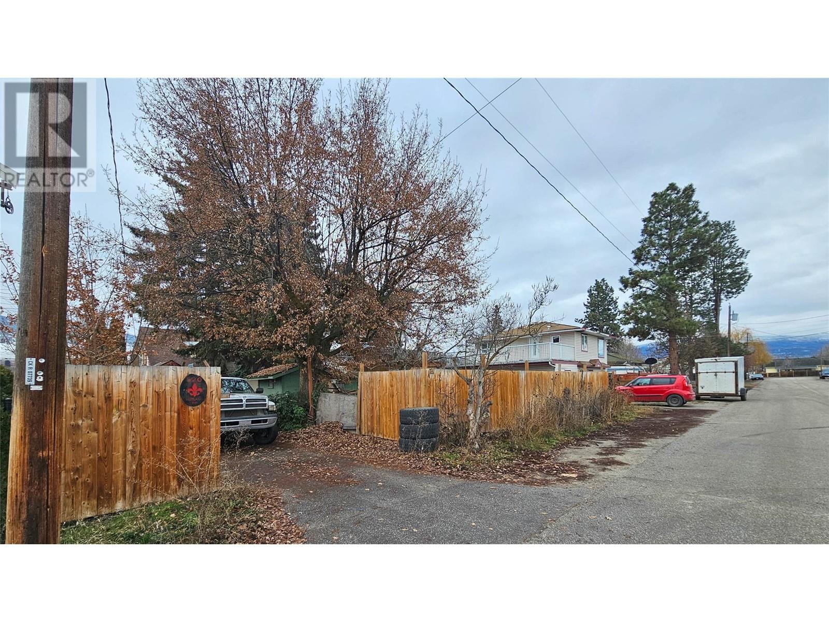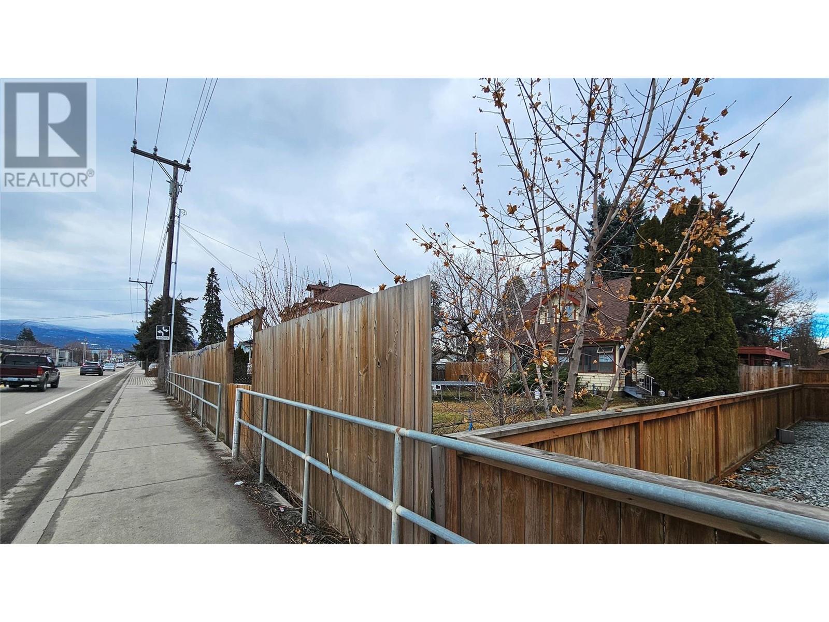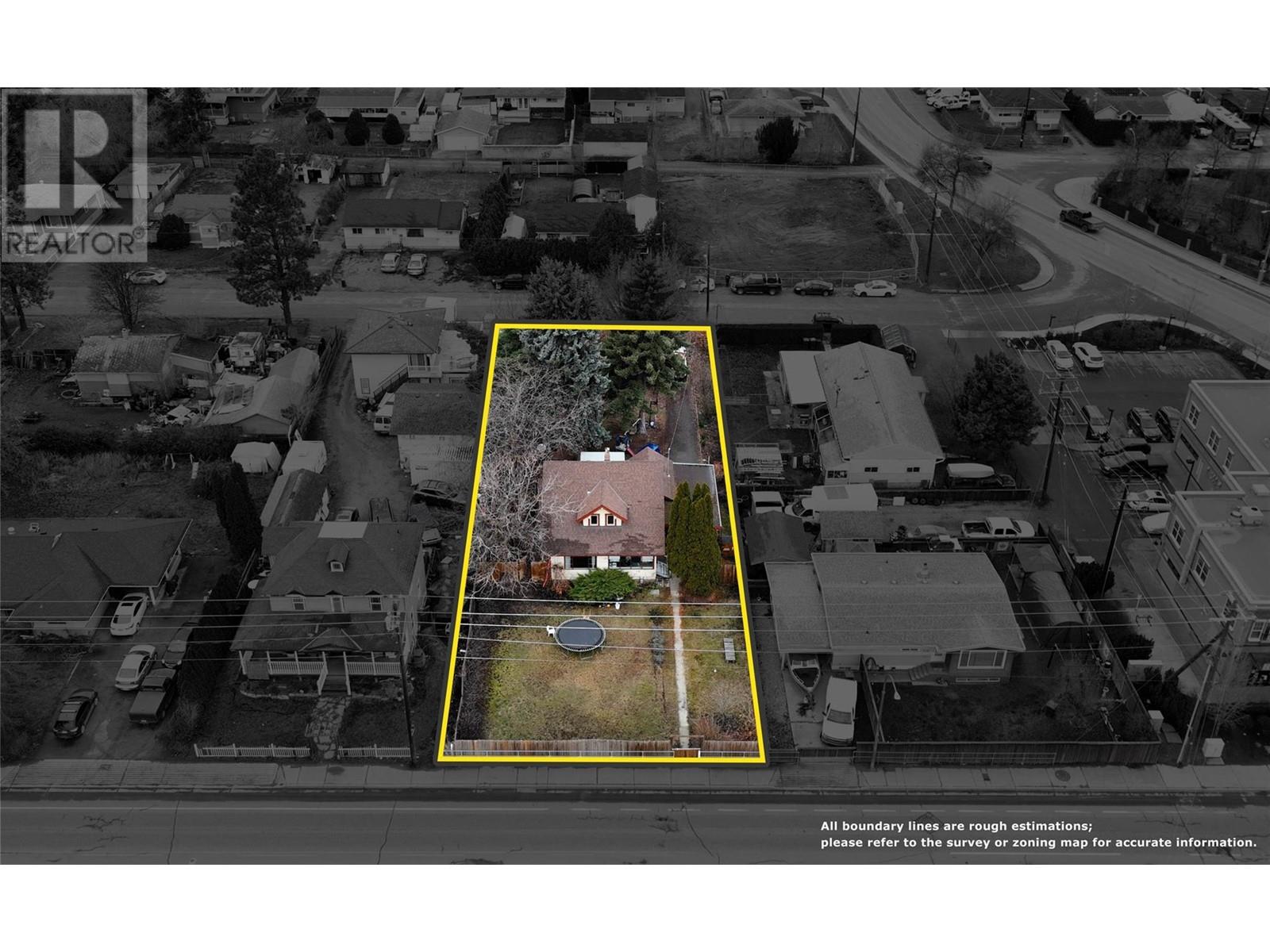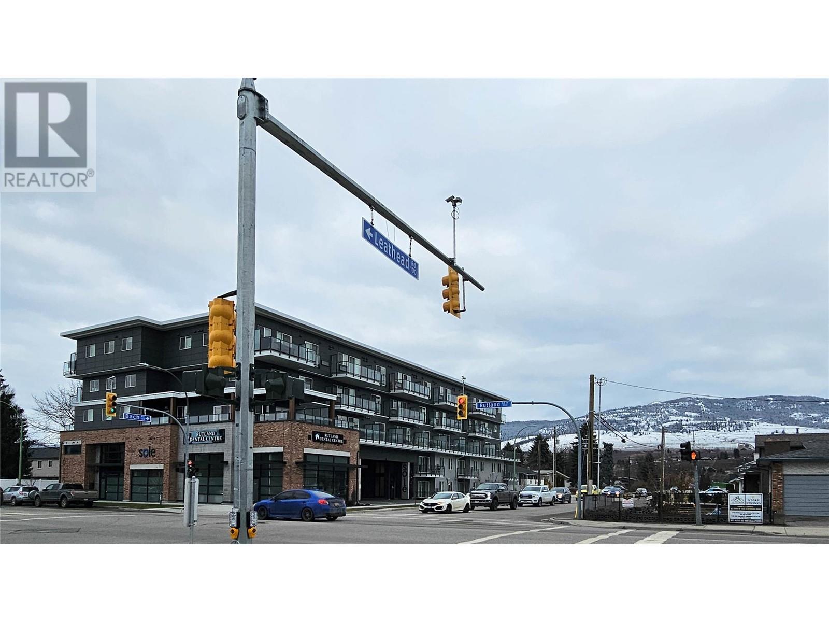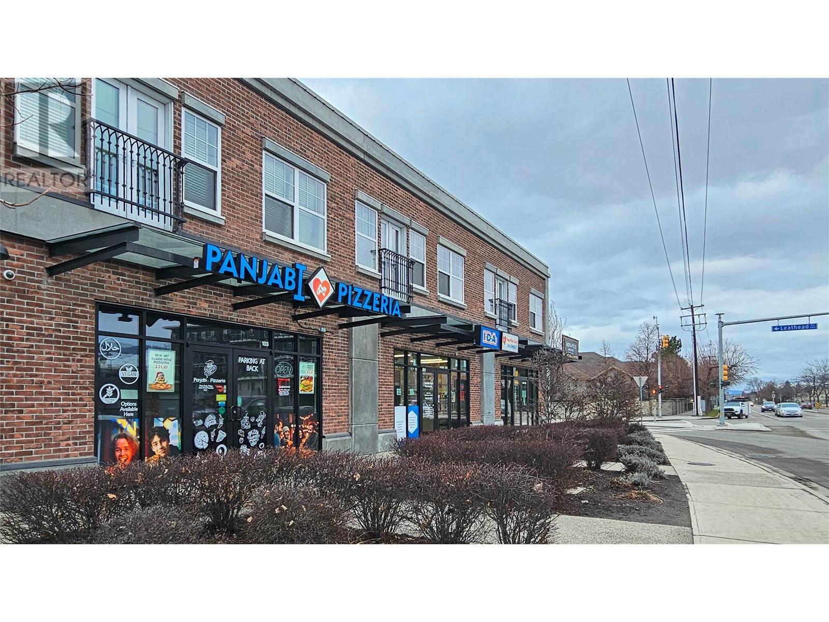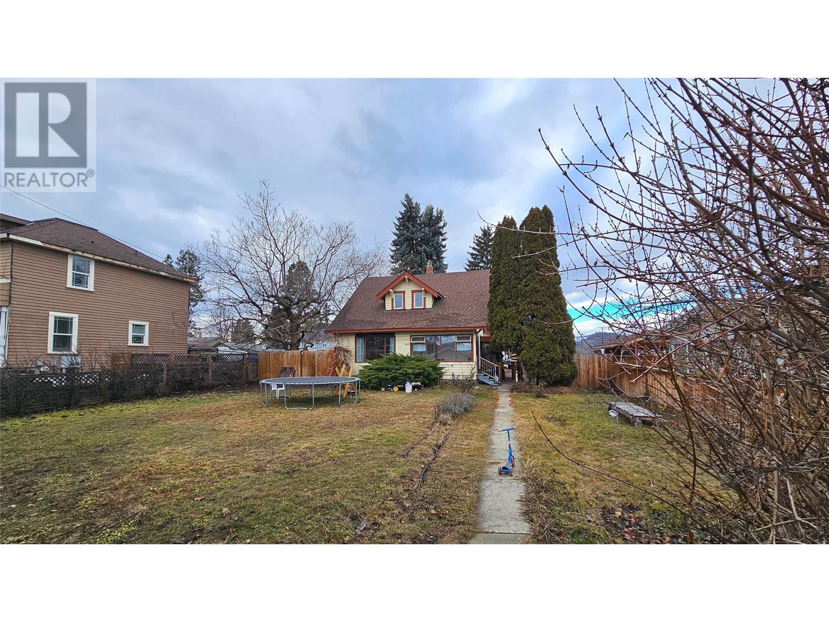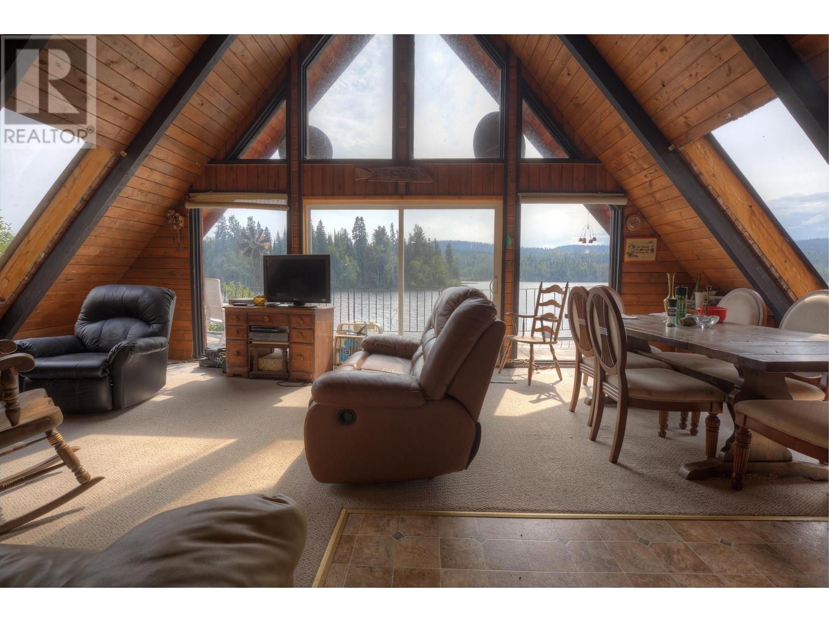REQUEST DETAILS
Description
Potential development property in a prime location! This rare gem is strategically positioned with road frontage on both Rutland Road North and Montgomery Road, offering unparalleled accessibility. The Official Community Plan (OCP) supports the potential for up to 6-story condominiums, making it an ideal prospect for developers. Within walking distance, residents can access all levels of schools, shops, parks and transit. Additionally, the property is just a short drive away from UBCO and the Kelowna International Airport. Three bedrooms on the upper level and an additional bedroom on the main floor, accompanied by two bathrooms, full basement for storage, and mountain views, the property is enhanced by a large yard. This outdoor space not only ensures privacy and serenity but also provides ample room for gardening or parking vehicles. Property is currently tenanted. Value is in the land and not in the structures.
General Info
Amenities/Features
Similar Properties



