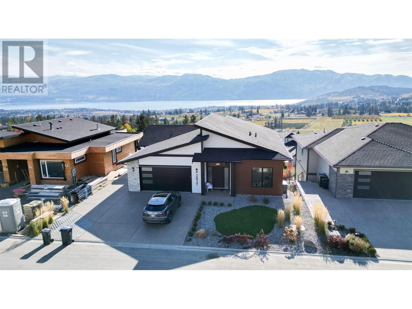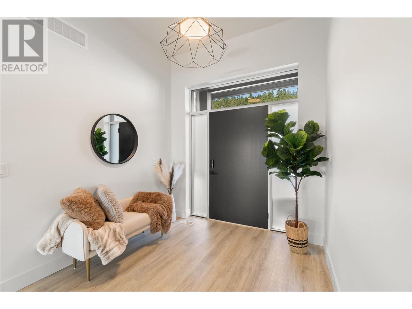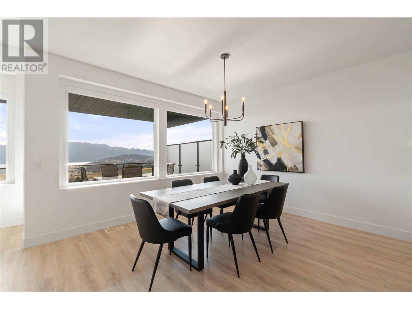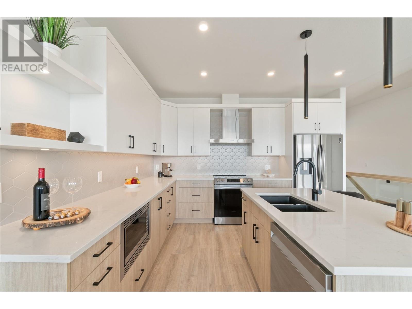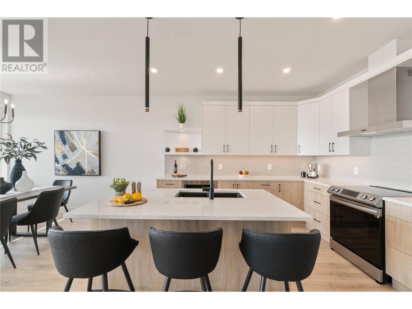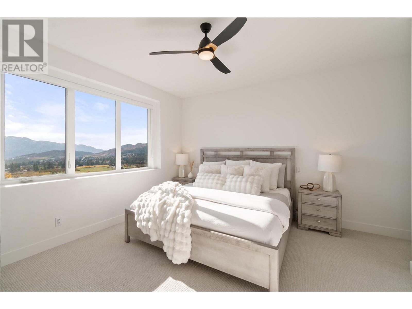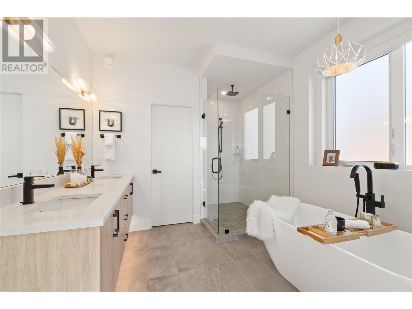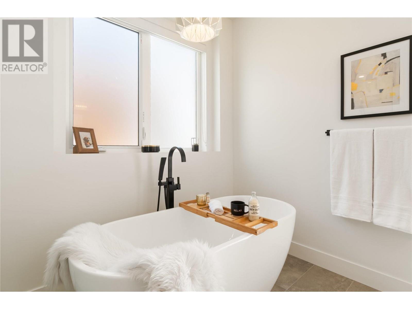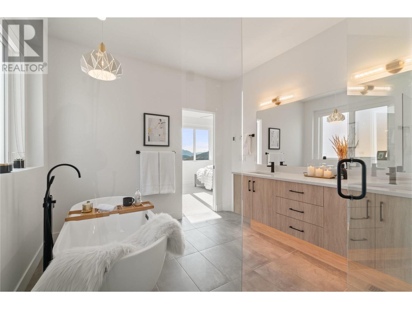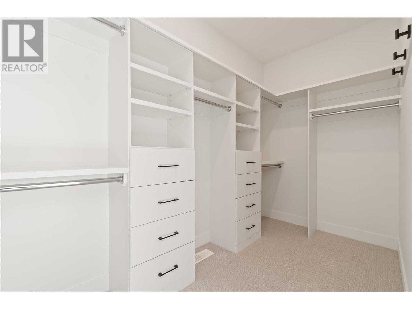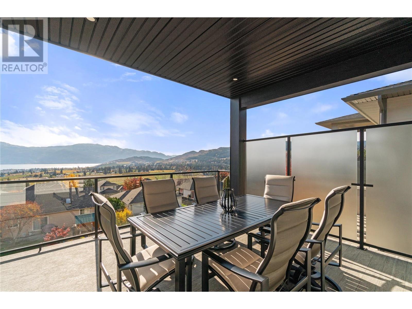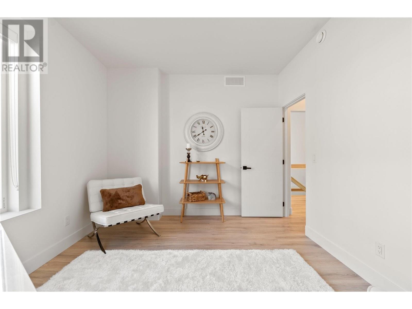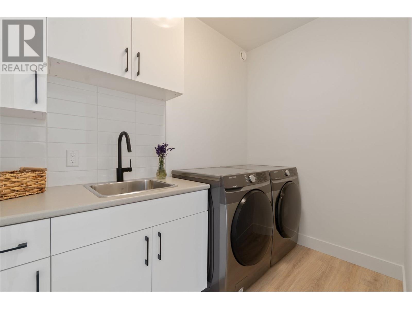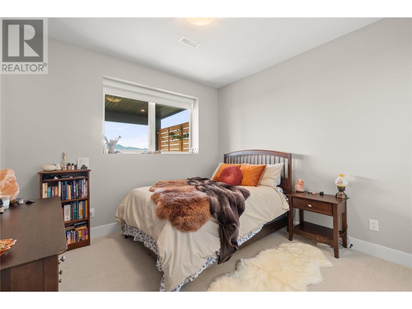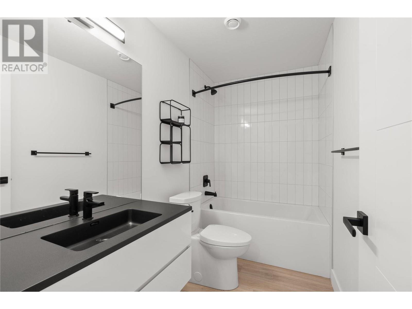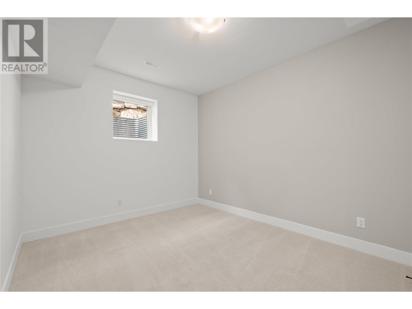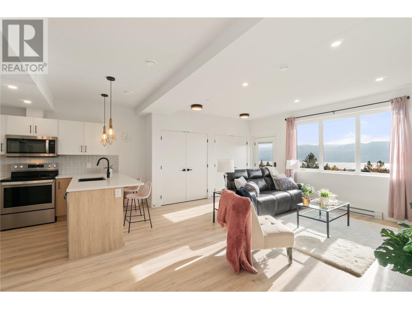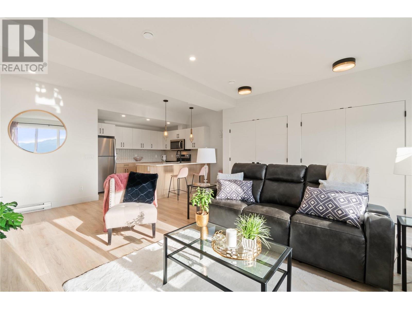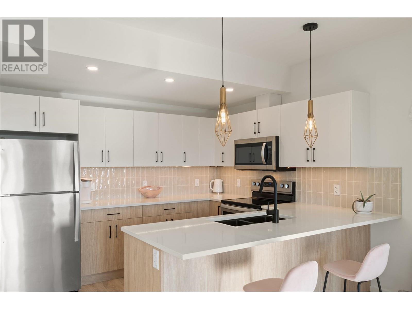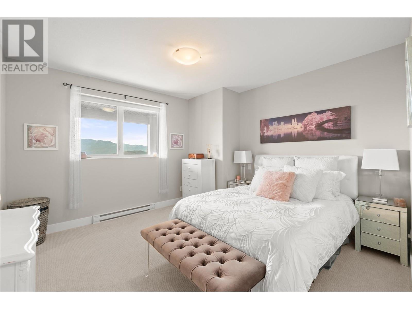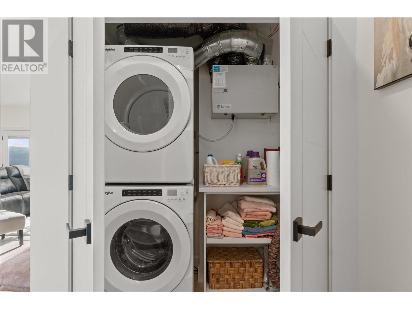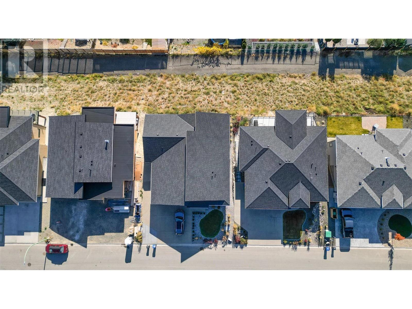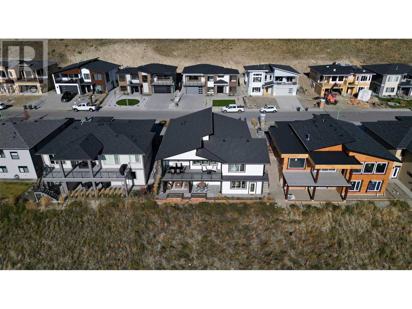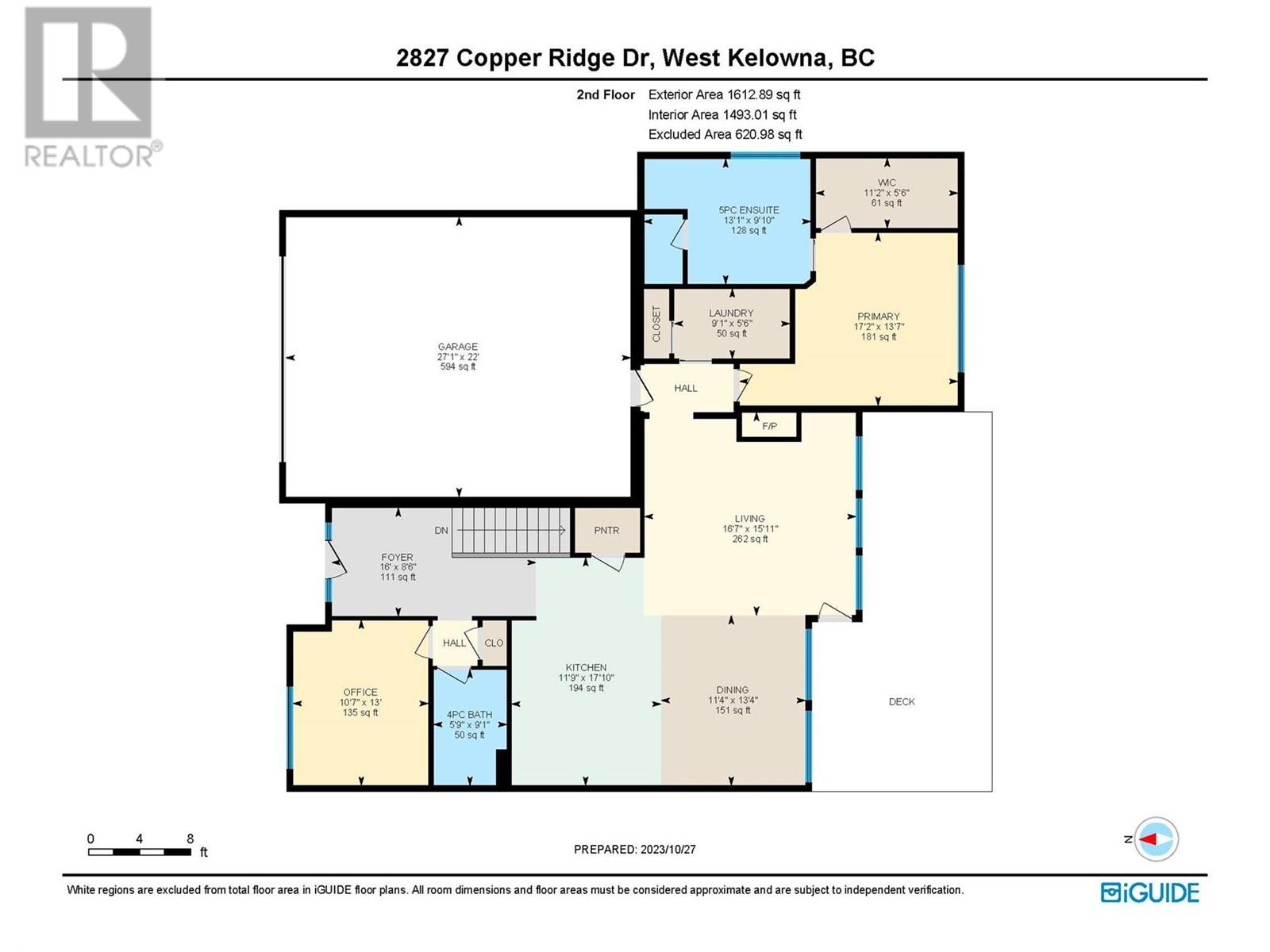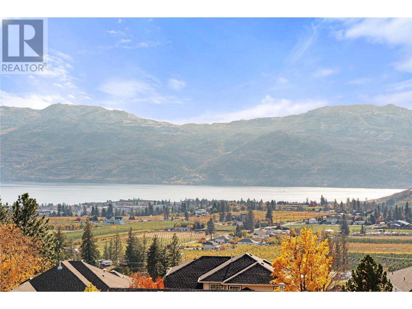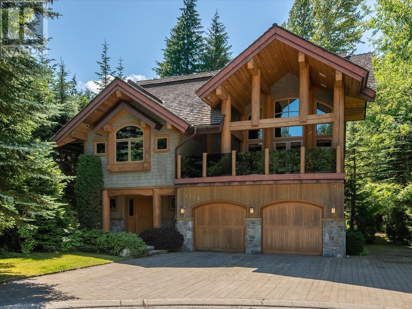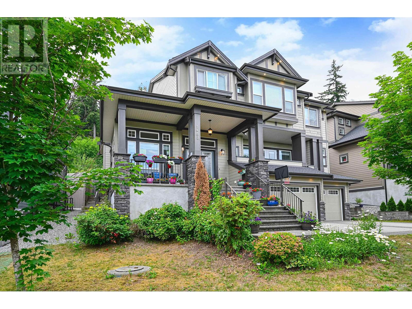REQUEST DETAILS
Description
BUILT GREEN!!! Qualified for BC Step Code 4. This home was build using Insulated Concrete Forms which is a superior construction style offering a higher degree of rigidity, durability, thermal insulation, and soundproofing. This stunning, lake/valley view, walk out rancher presents a bright open layout with a beautiful modern kitchen, a large island, quartz counters, undermount sink, stainless steel appliances and tile backsplash. The dining area is very spacious, great for entertaining and flows to the great room and oversized, covered view deck. The primary bedroom also takes in the dramatic view, includes a large walk-in closet with custom built ins and a spa inspired five-piece ensuite. A den/bedroom, main bathroom and laundry room finish off the main floor. In the lower level there are 3 more bedrooms and a bathroom connected to the main portion of the home. The bright 1 bedroom legal suite highlights a stunning kitchen, lots of storage, laundry and private patio area to enjoy the incredible views! Extra parking and oversized garage.
General Info
Amenities/Features
Similar Properties



