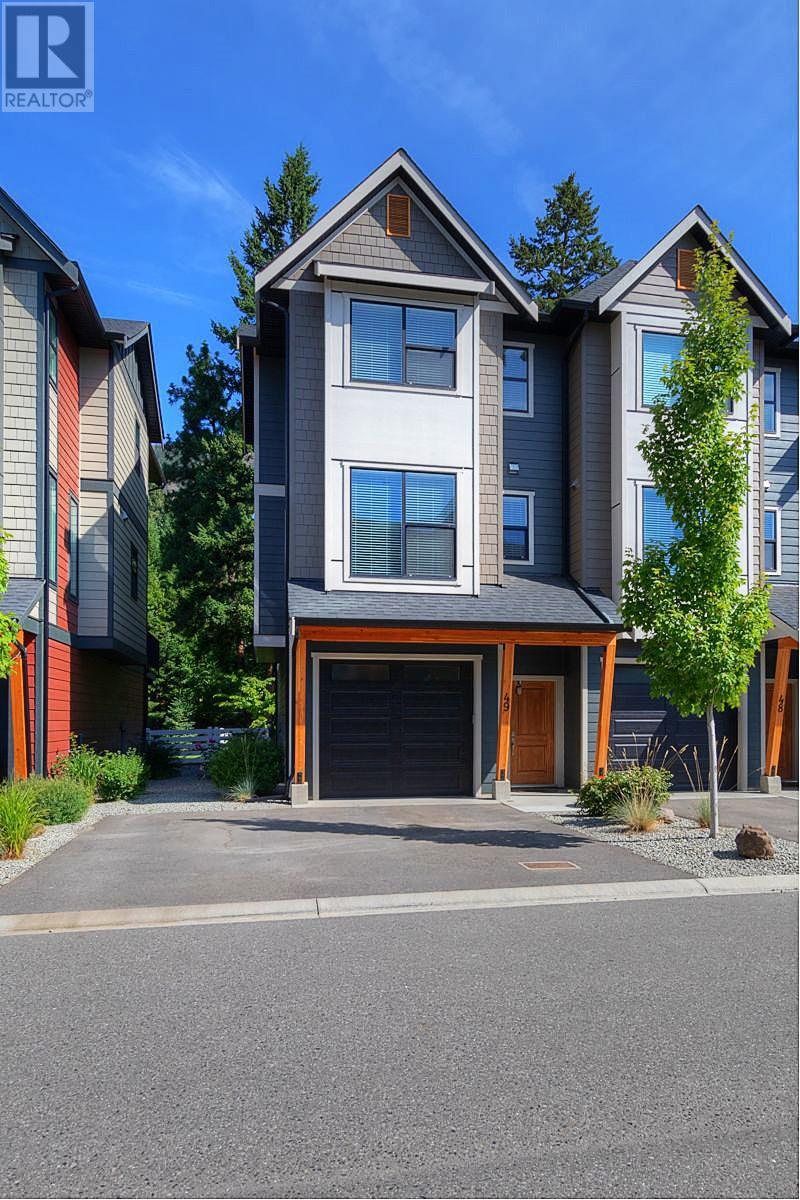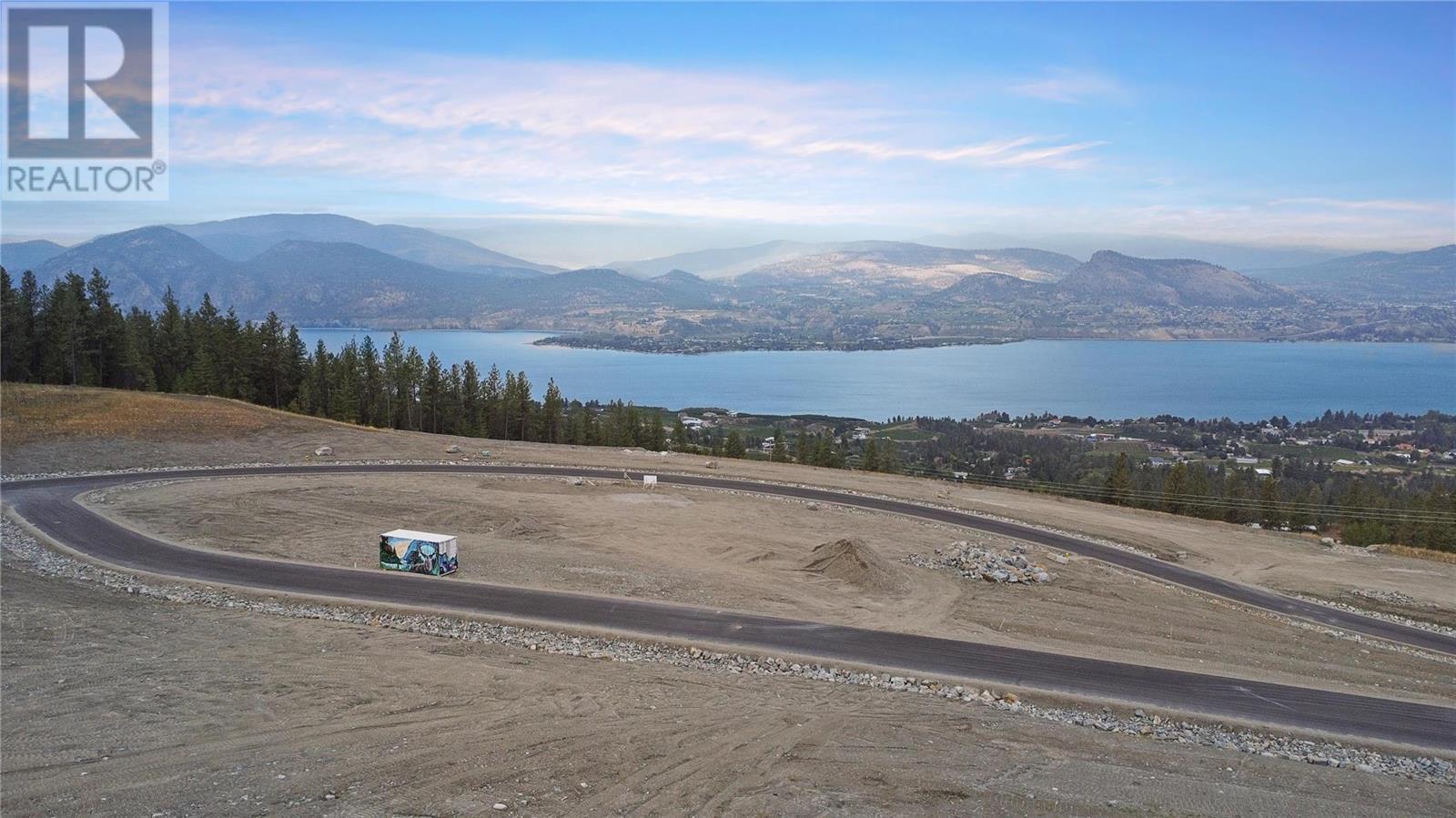REQUEST DETAILS
Description
This End Unit, 3 bed 2.5 bath Townhome is available.now at the Era townhome Complex. Situated in Shannon Lake. The home backs onto Parkland. Has a fenced yard for your children to play. The single car garage is large enough to have exercise area and room to park 2 cars in driveway. The main floor has 9' ceiling with open concept, living room has natural gas fireplace.. Kitchen has Natural gas stove, with Island and plenty of cabinetry, with stainless steel appliances. On the top floor is the primary bedroom, with walk in closest, the 4 piece ensuite contains, 2 sinks shower with quartz countertop, ther is another bedroom and bathroom with laundry and storage closet. The entrance has door access to the garage, the door at back of garage leads to an additional bedroom / office / flex room and to the back yard and covered area. Era features a large common green space surrounded by homes where kids can play! Your pets are welcome, no viscious dog breeds allowed.
General Info
Amenities/Features
Similar Properties





































