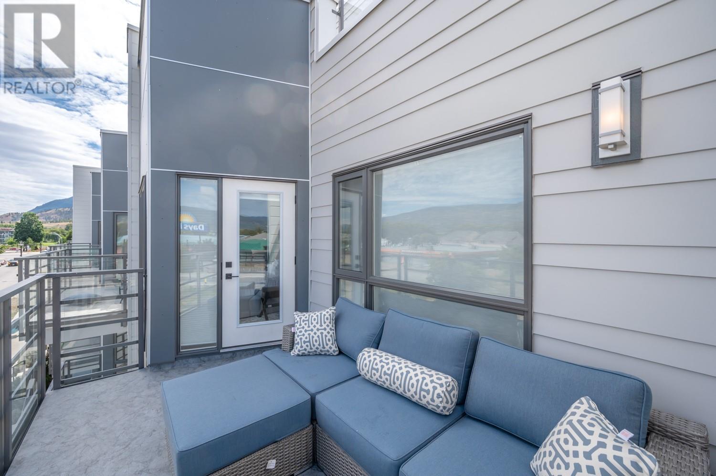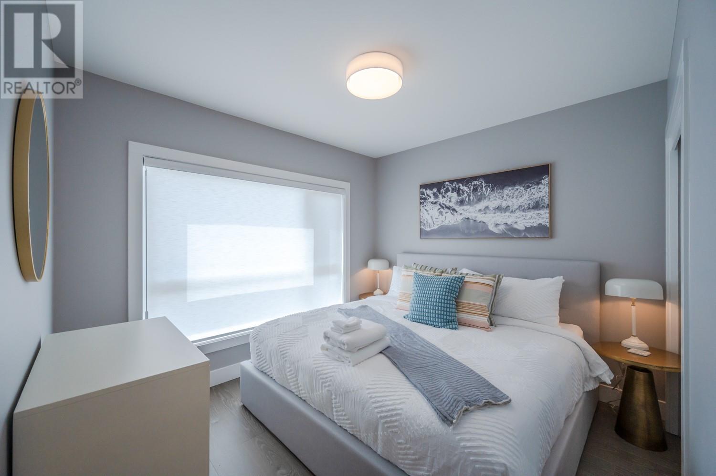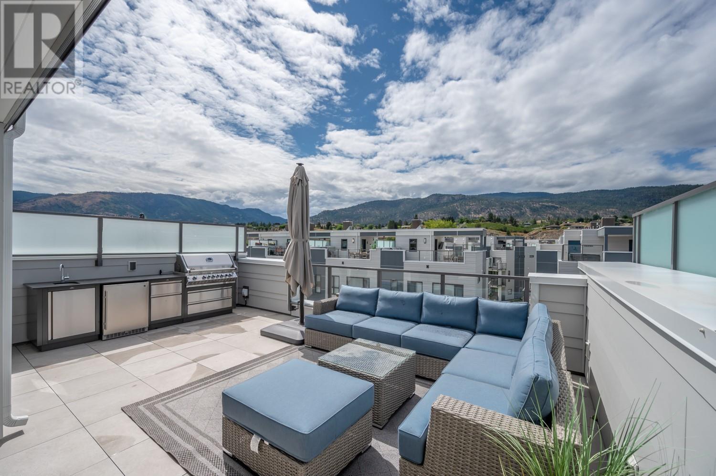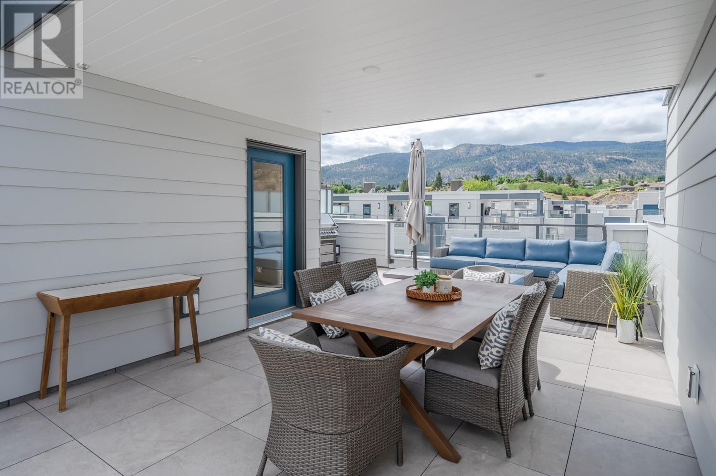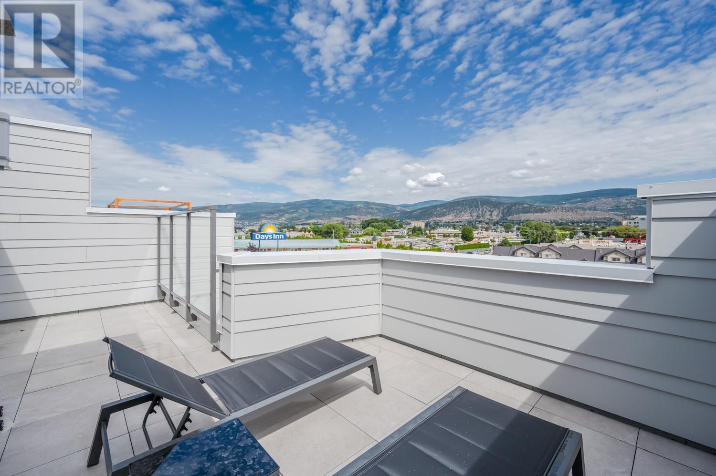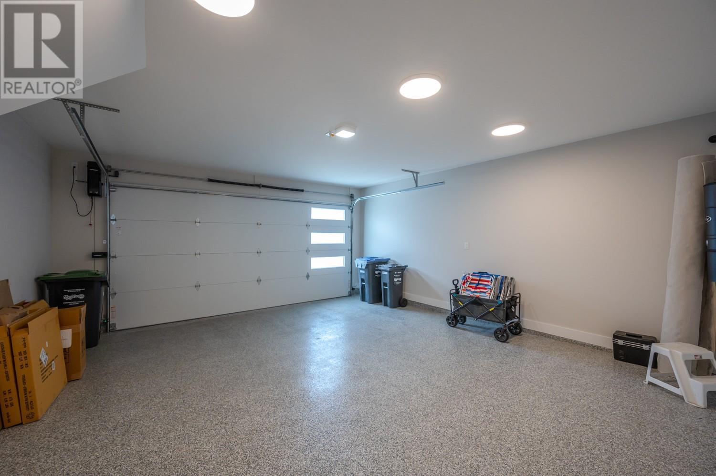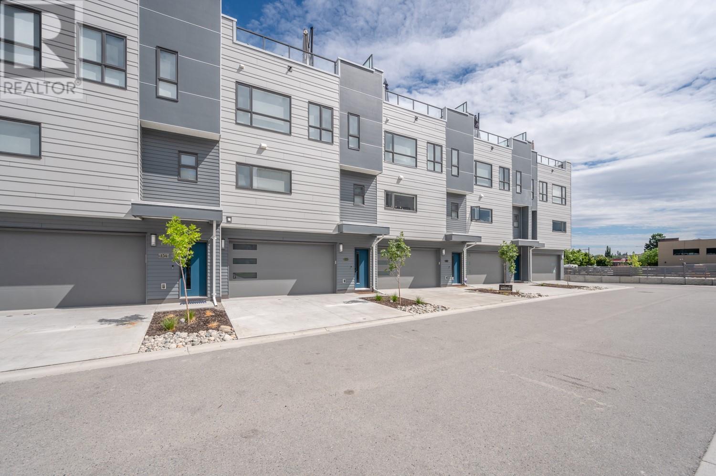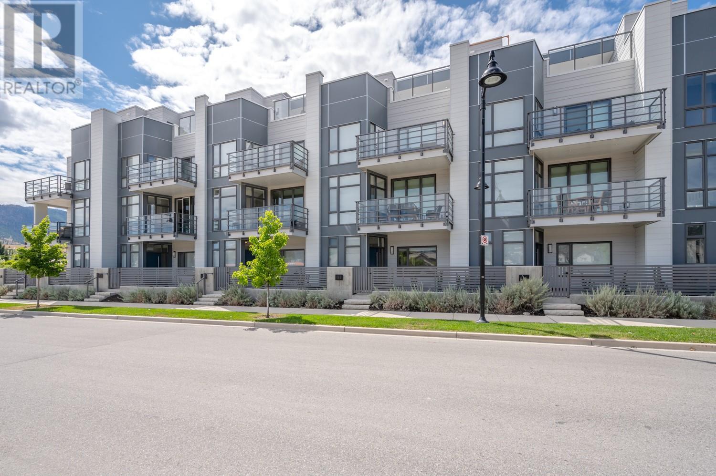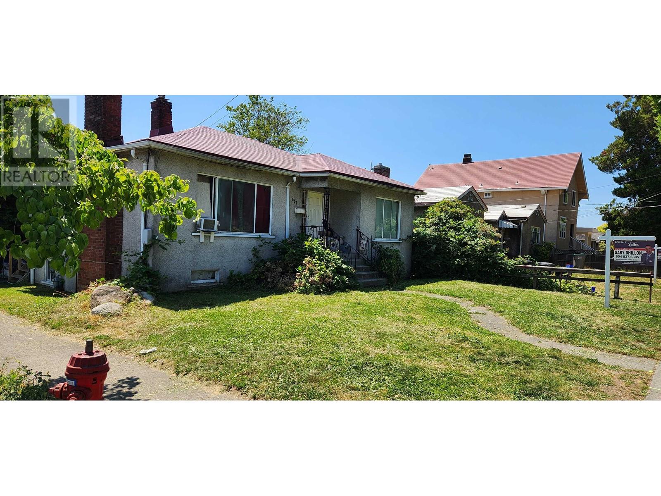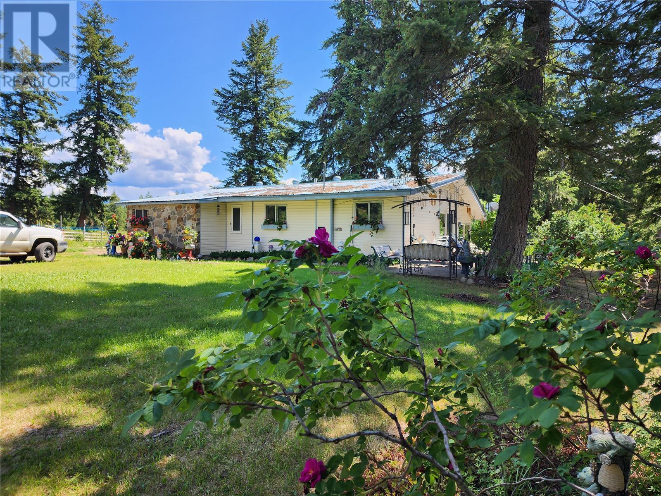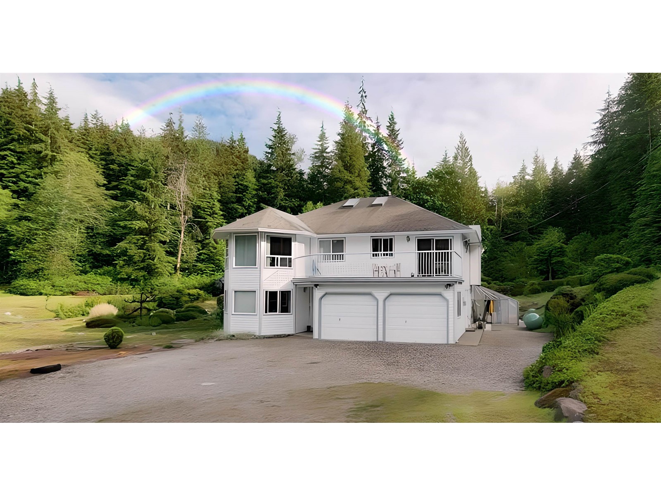REQUEST DETAILS
Description
Introducing this stunning 4-bedroom, 4-bathroom townhome boasting an array of impressive high-end features to provide a luxurious living experience in a walk to the beach location. The attention to detail and use of premium materials contribute to the property's standout exterior. The ground level includes a double car garage, 2 entrances, bedroom, and welcoming front patio. The main floor's light filled open concept is truly captivating, with a built-in wet bar, large balcony with folding doors, floor-to-ceiling windows, modern fireplace and a gorgeous kitchen with gas stove and Bosch appliances. The third floor accommodates 3 bedrooms including the primary area featuring a private deck, walk-in closet with cabinetry and a retreat like 5pc ensuite with stunning custom shower and free-standing tub. The finishing touch is the 1000 sq ft rooftop patio with outdoor kitchen to enjoy the glorious Okanagan weather and great views.
General Info
Similar Properties












