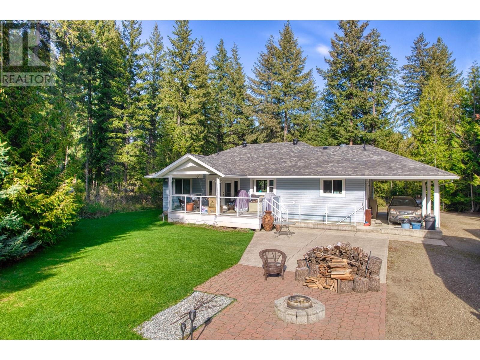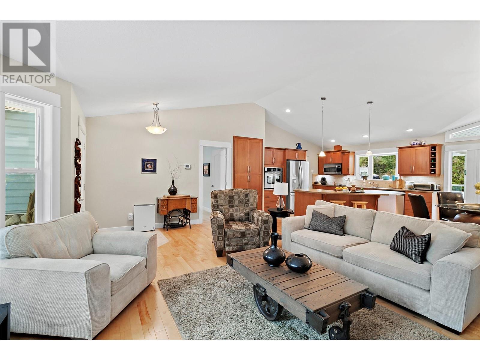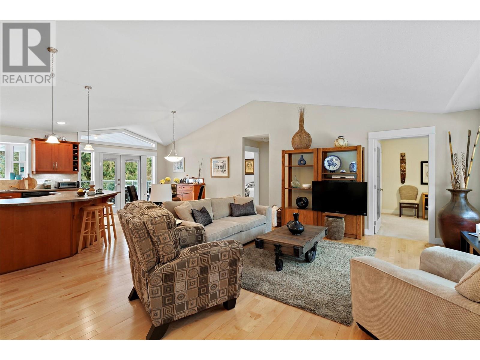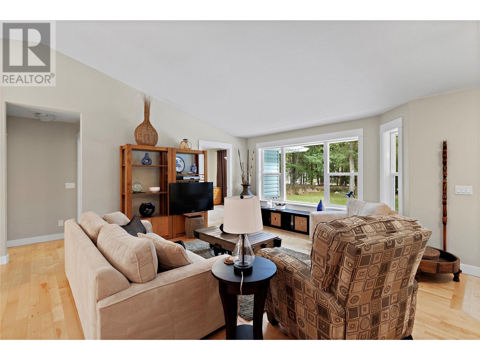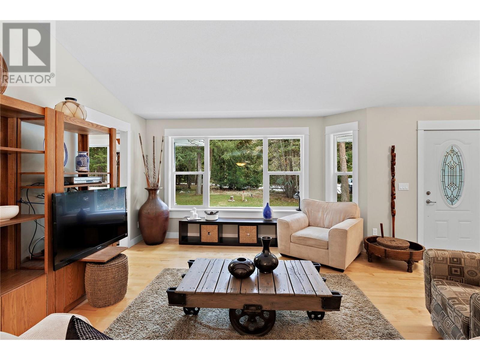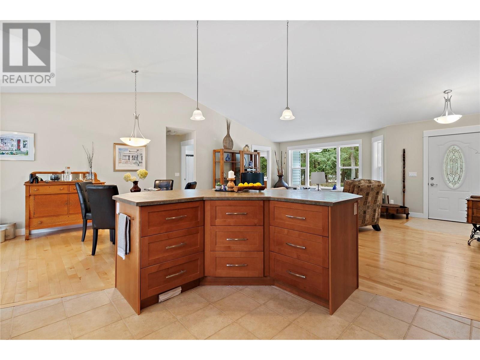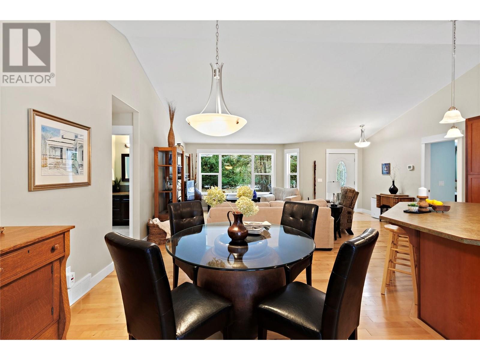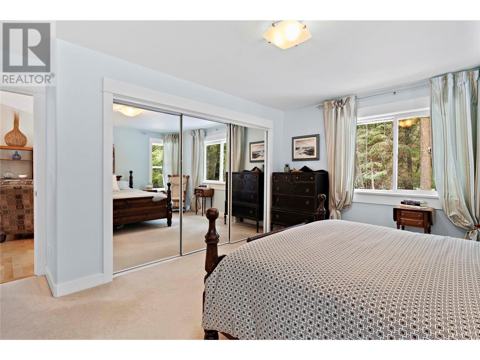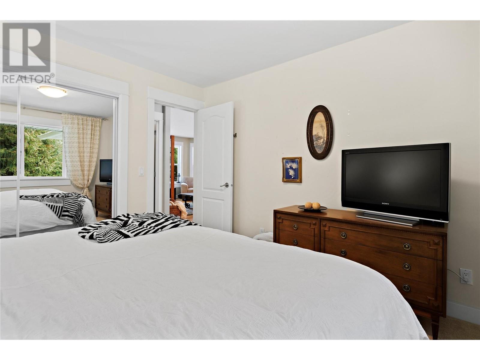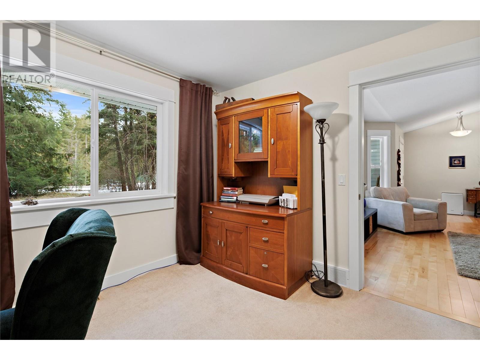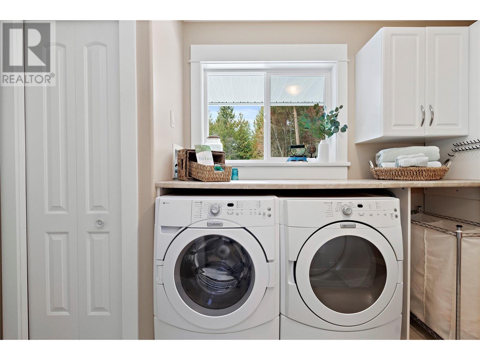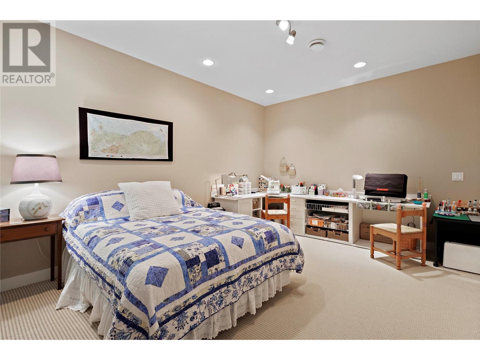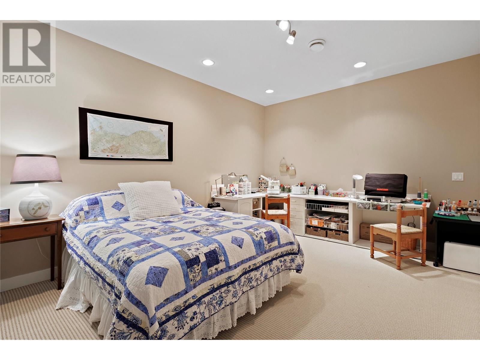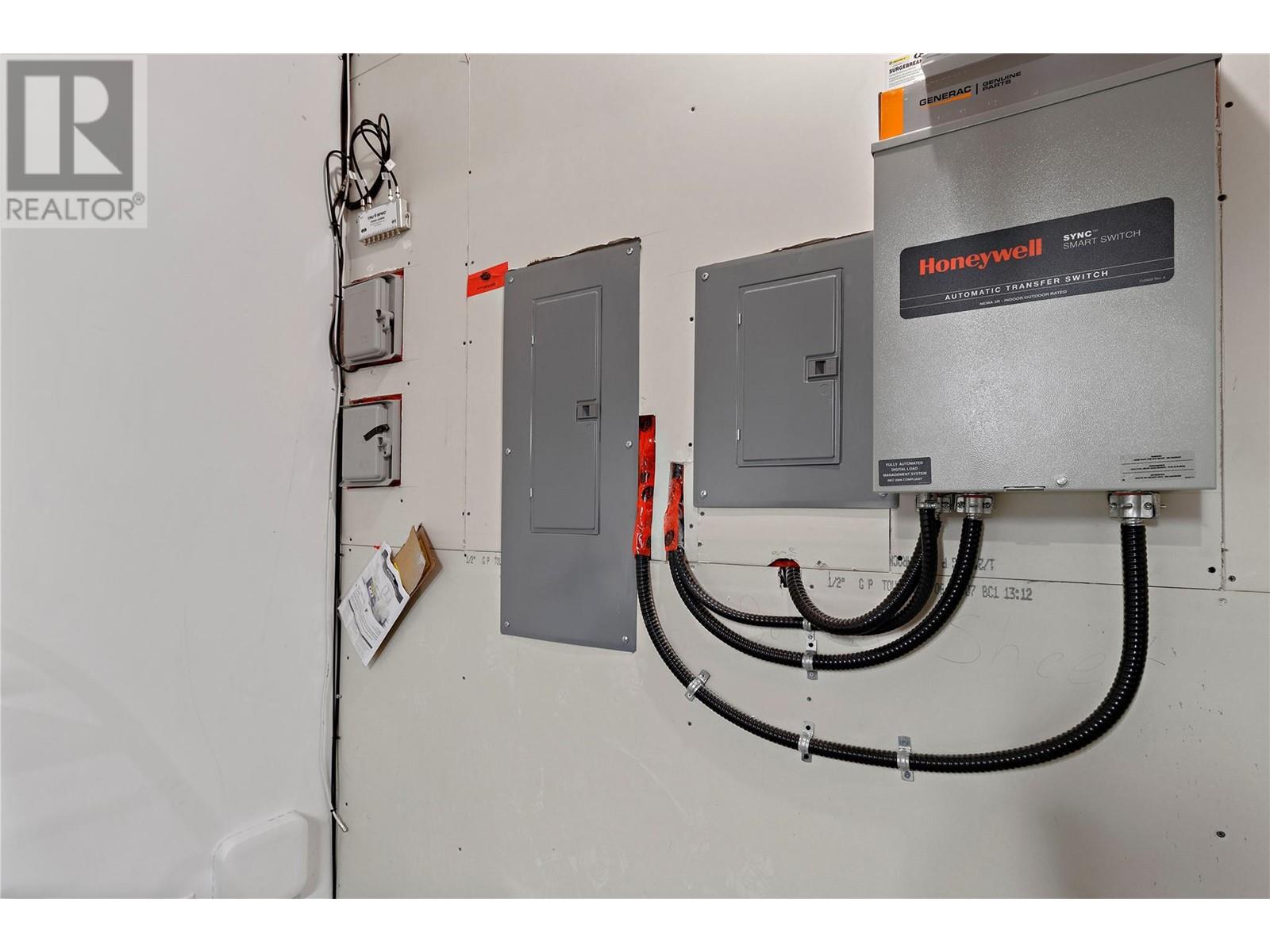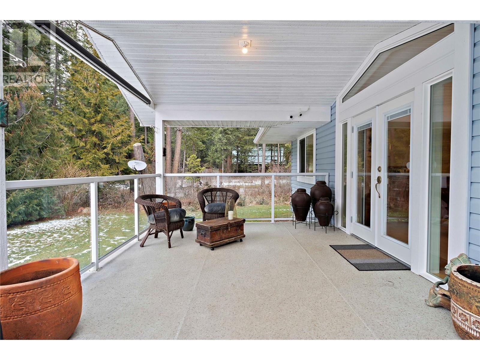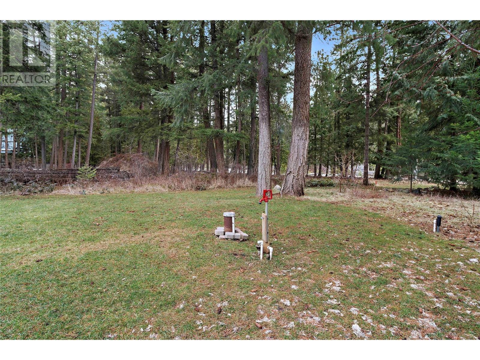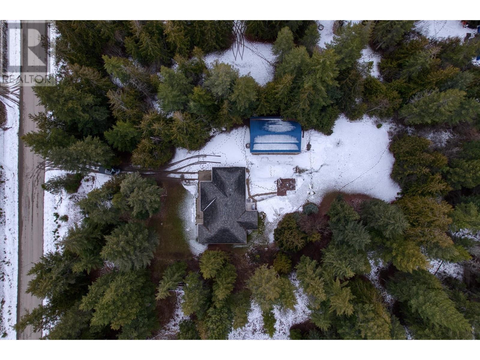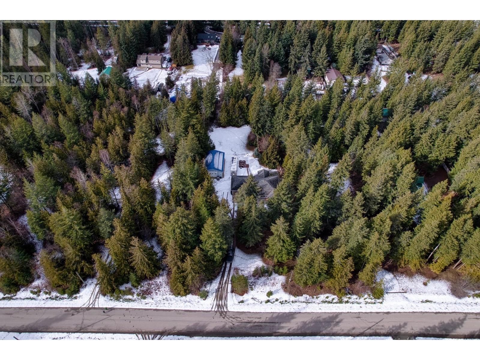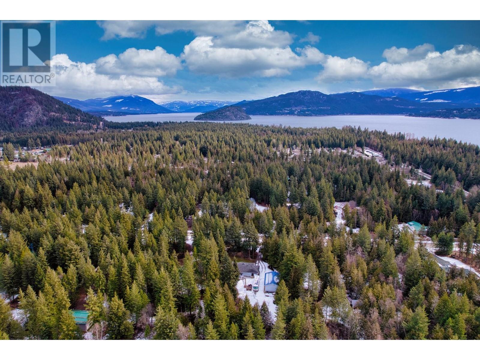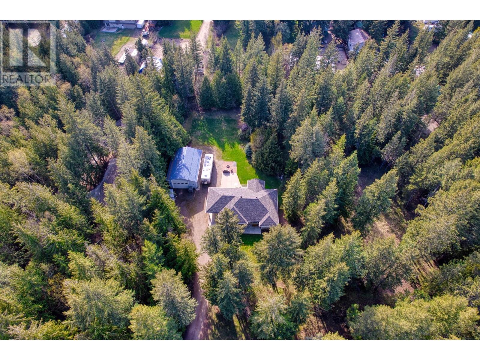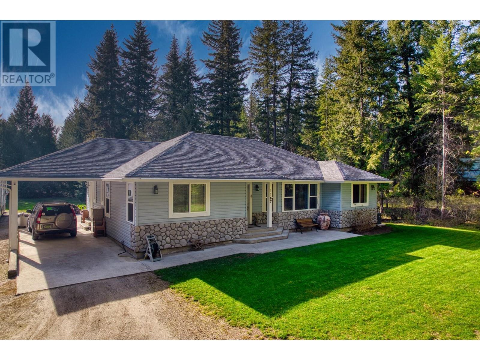REQUEST DETAILS
Description
1167 Jordan Way, The Perfect large 1-acre flat lot in Scotch Creek close to the marina, park, restaurants and more. Features a 2007 custom home constructed by excellent local builder. 3 beds plus den, 2 baths in the home plus full bath in the oversized 25x 37 shop. This home has a wonderful private back yard and is nicely set back from the street. Lots of room for the toys with RV parking, sani hookup and RV plugs. This property is set up with a hard wired back up propane generator. Inside features hard wood floors heated kitchen and ensuite floors. Open plan Living and Dining. Covered deck area for outside dining in the summertime, or watching the local deer families wander through. Large back yard fire pit area. This home is very versatile for year-round living or a great summer property to keep all your toys at over the season. Not far from all the summertime entertainment at the lake and also a great year-round getaway place for multiple sledding zones in the area as well. Come Experience the North Shu today, this house will not disappoint. All measurements taken by Matterport.
General Info
Similar Properties



