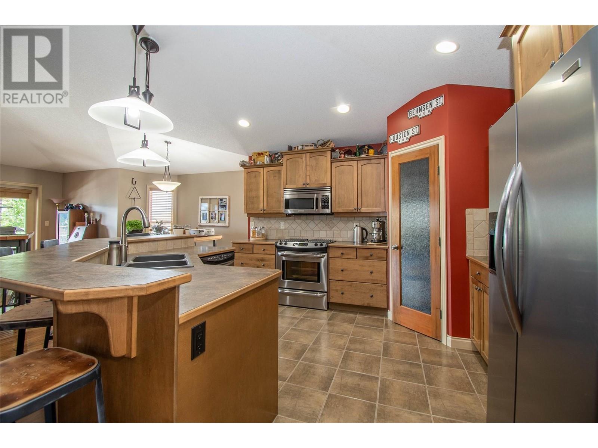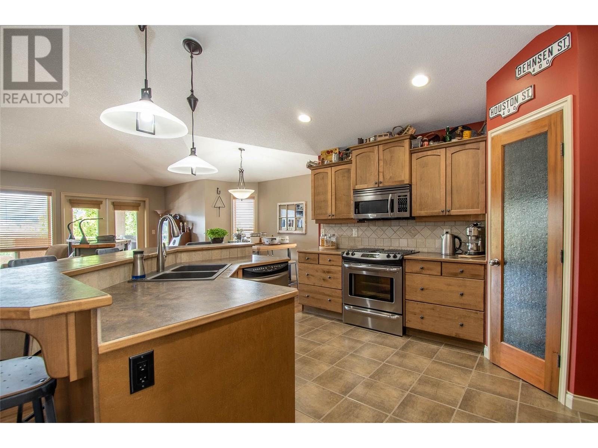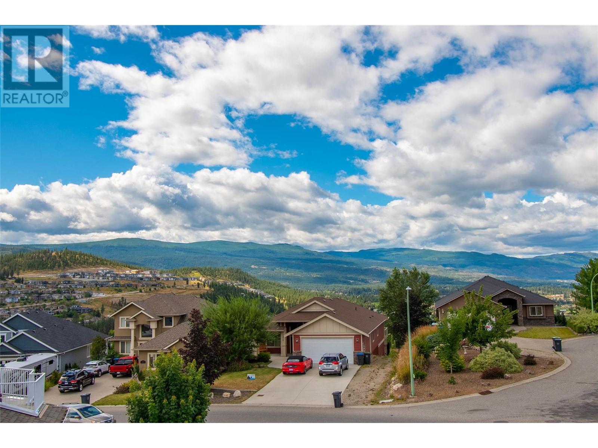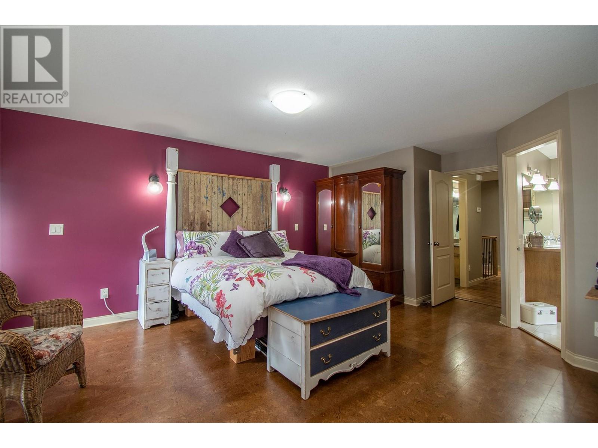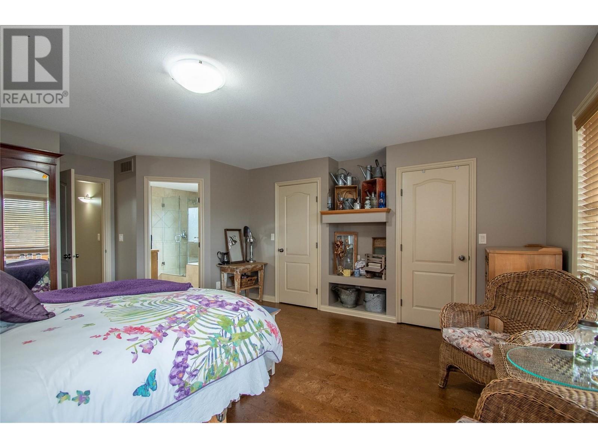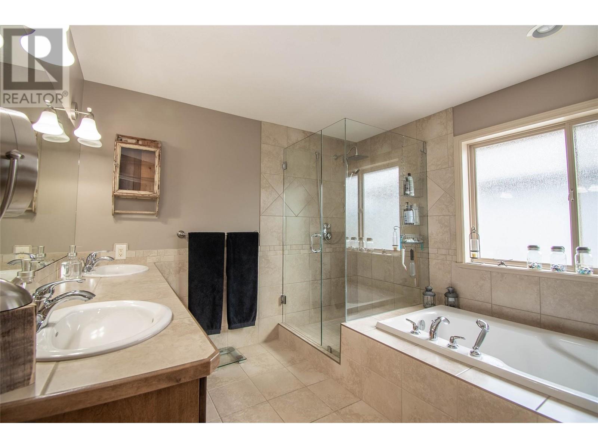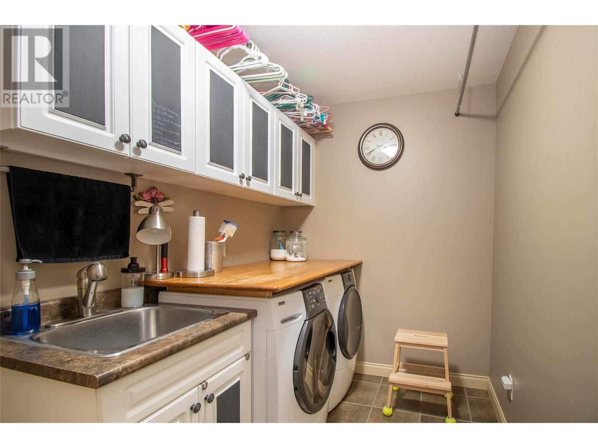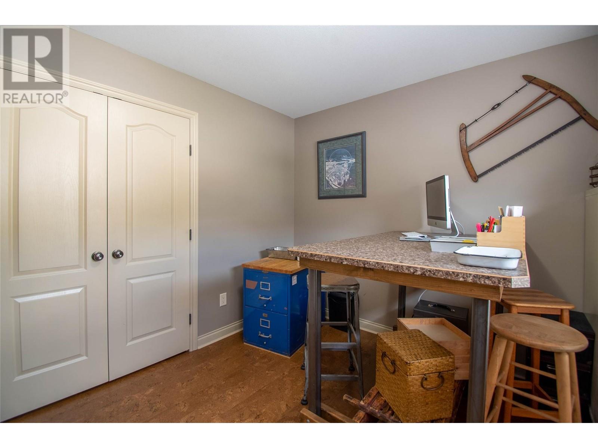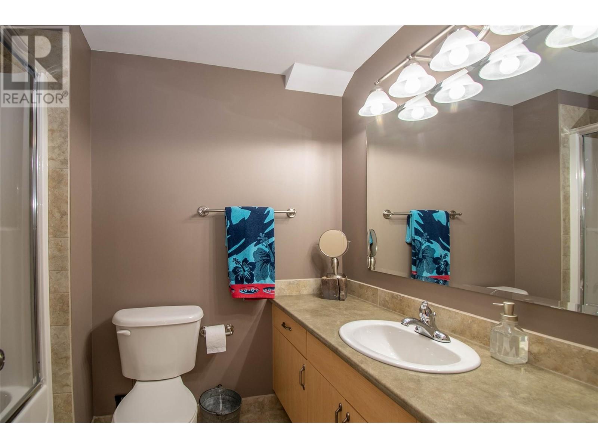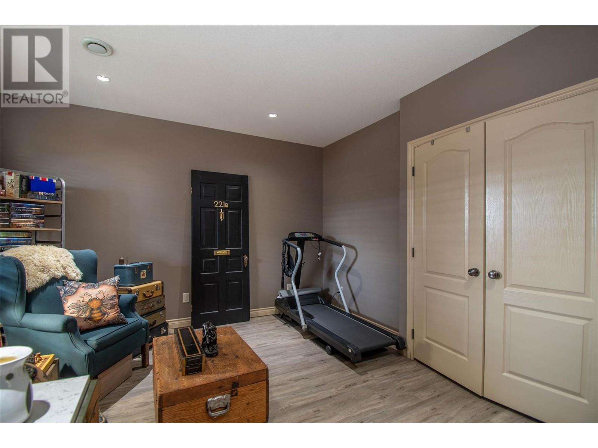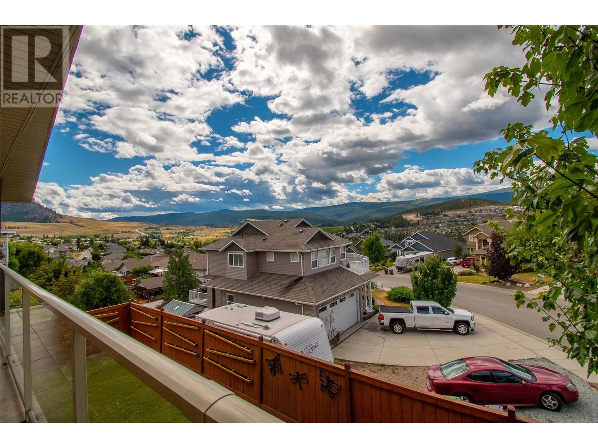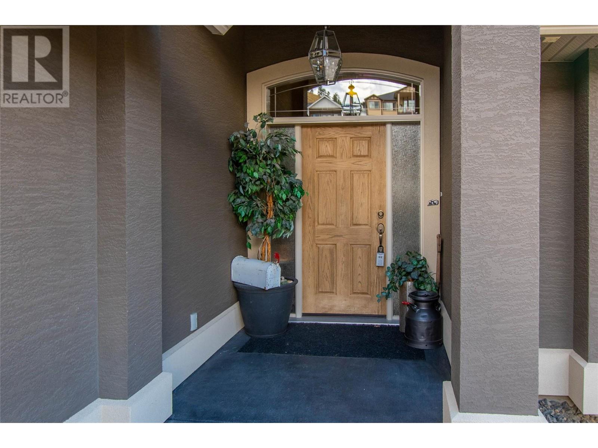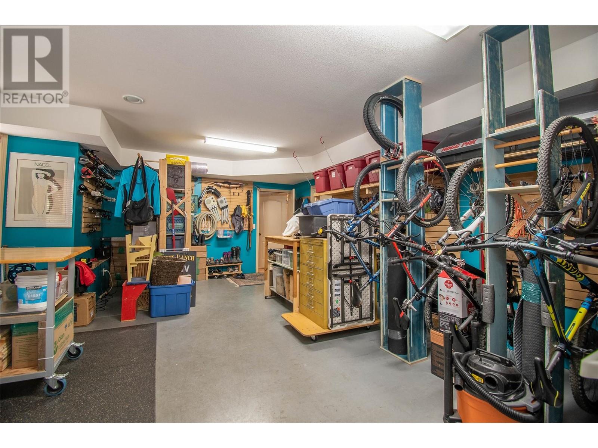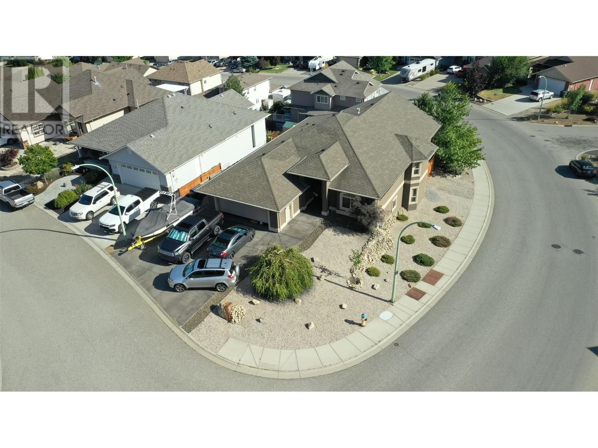REQUEST DETAILS
Description
Beautifully appointed home with amazing valley & mountains views, loads of parking including large RV Parking below rear fence, large workshop & could easily be suited! This spacious Rancher Style home with open concept main floor is perfect for the growing family, featuring 3 beds, 2 full baths, kitchen with island & stainless appliances & 6'x3' walk-in pantry. The Primary Suite offers his & her walk in closets, a 5 piece ensuite with tiled heated floor and access to the huge 12'x32' covered stamped concrete deck with hot tub! The lower level offers a 4th Bdr, full Bath, Family Room, living room, office/den and 400sqft workshop perfect for all your toys or a dreamy hobby room. The office/den is roughed in for a kitchen which could easily create a convenient inlaw suite. Outside, the low maintenance landscaping & rear fenced yard make it easy for you and safe for your little ones and pets. Have we mentioned loads of Parking?
General Info
Amenities/Features
Similar Properties






