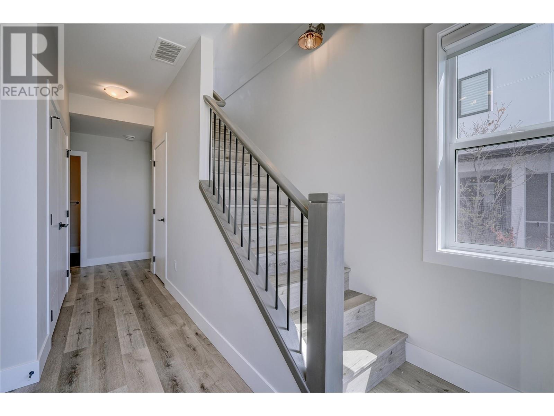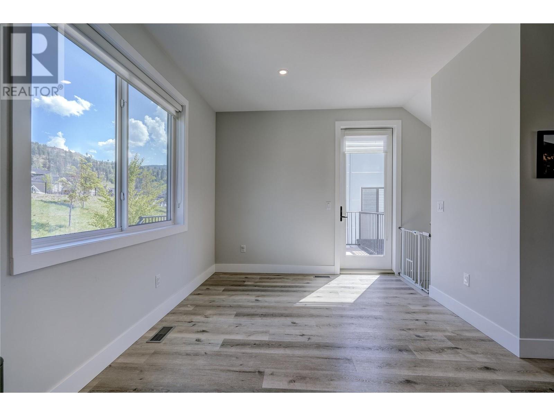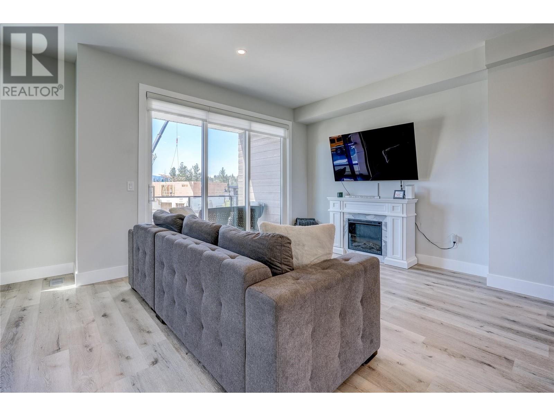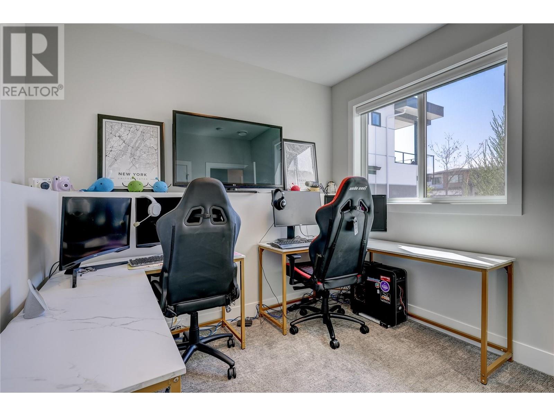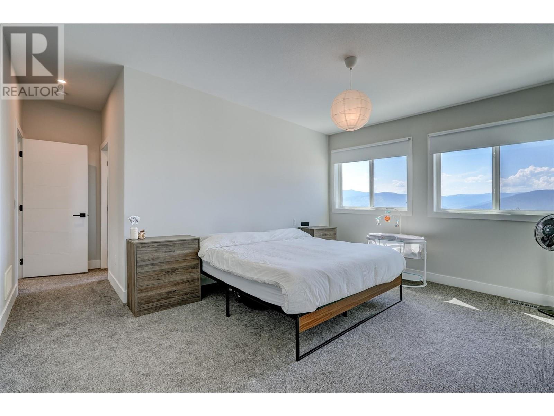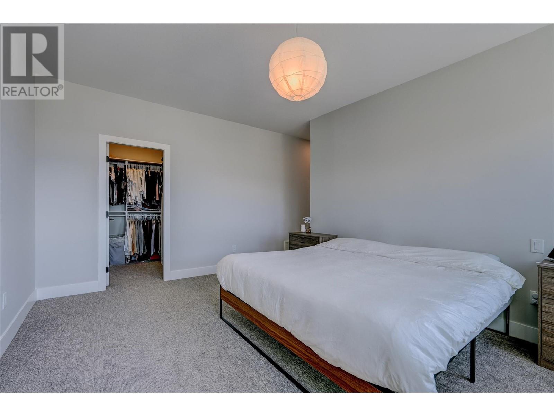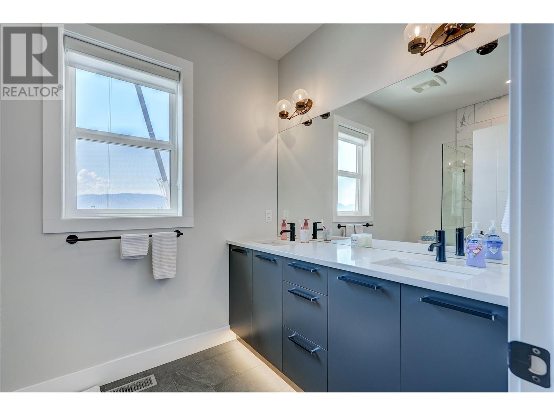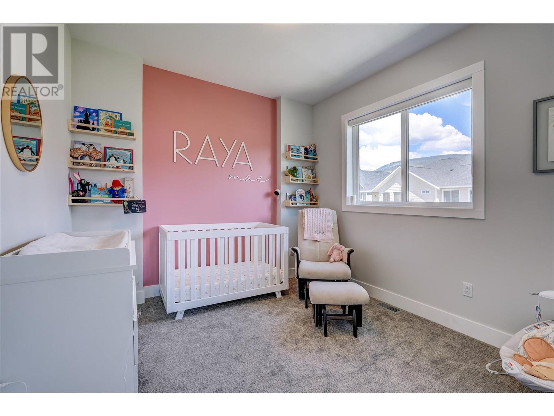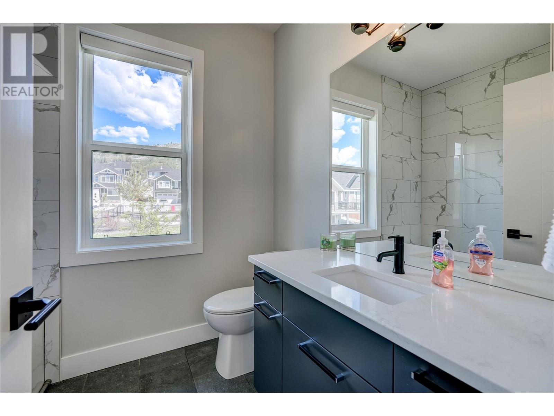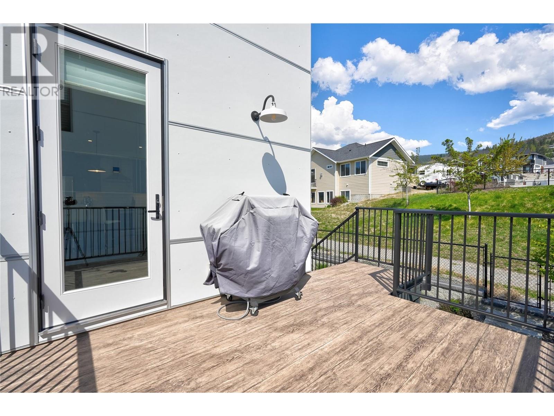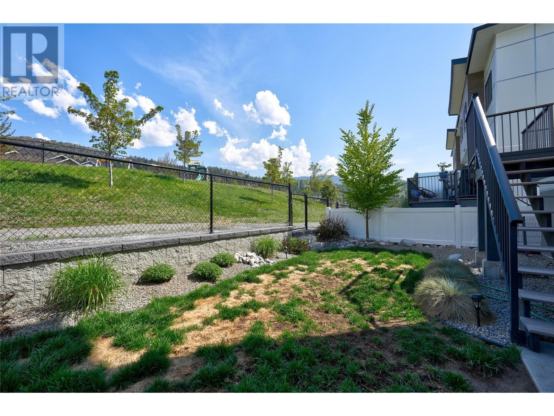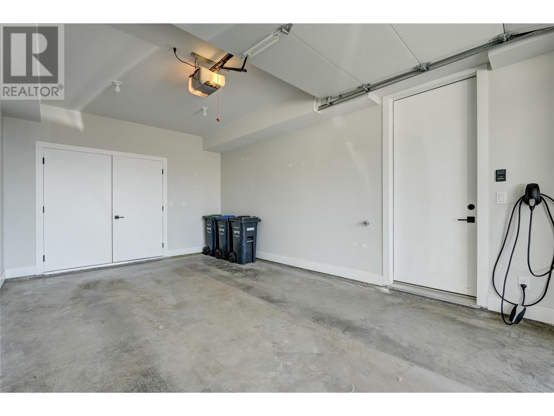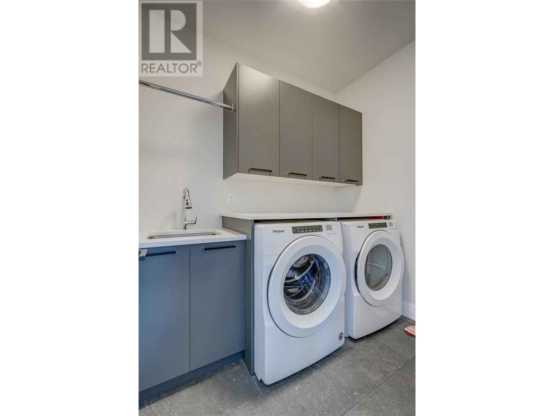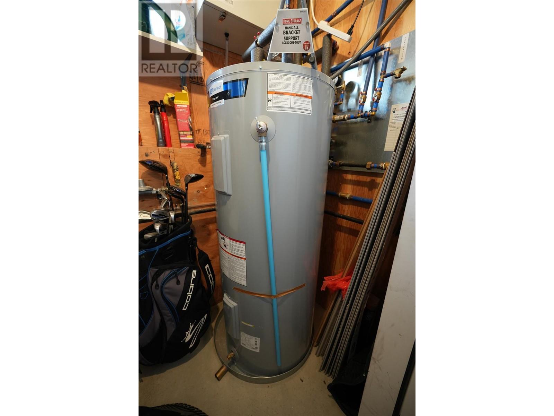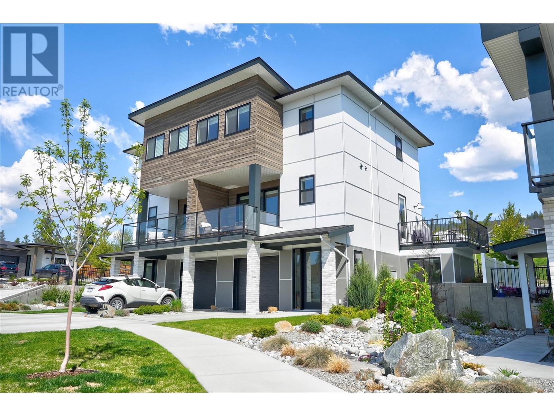REQUEST DETAILS
Description
Welcome to The Ridge Community! This bright 3 bedroom, 4 bathroom townhome provides the Okanagan Valley views through its large windows and sunny patios. Backing onto green space in the desirable neighbourhood, this home stuns with its high ceilings, open concept kitchen and living space, the private yard and two beautiful decks. The luxurious kitchen provides quartz countertops, a gas stove and stainless steel appliances. The versatile lower level, with an attached garage, 3 piece bathroom and a bedroom, currently used as an office, makes this home ideal for both families and professionals alike. Upstairs the primary bedroom hosts a large walk-in closet, and a 4 piece ensuite containing a double vanity and marble style shower. The upstairs also has a separate 3 piece bathroom, a second bedroom, as well as a large and functional laundry room. Close to a school, walking trails and in a peaceful neighbourhood, don't miss the chance to own this contemporary townhouse.
General Info
Amenities/Features
Similar Properties



