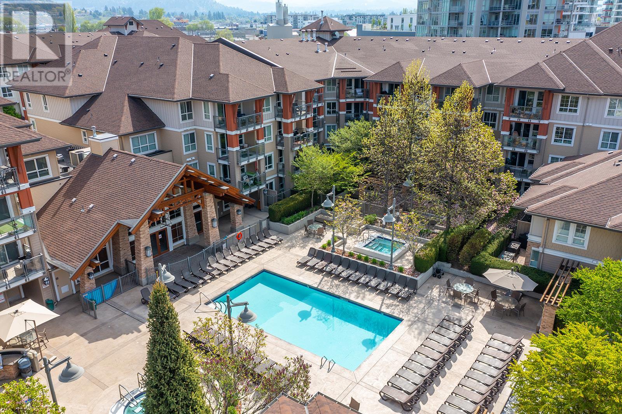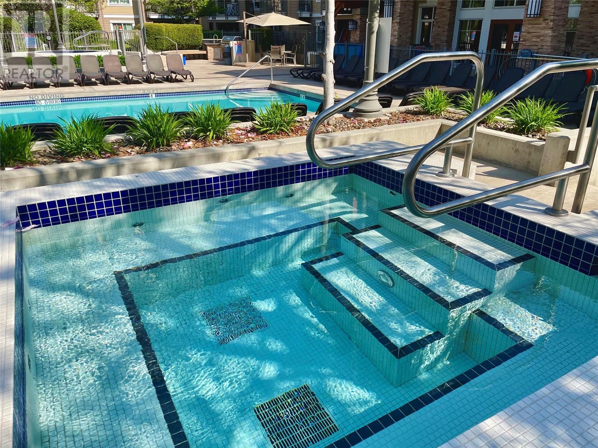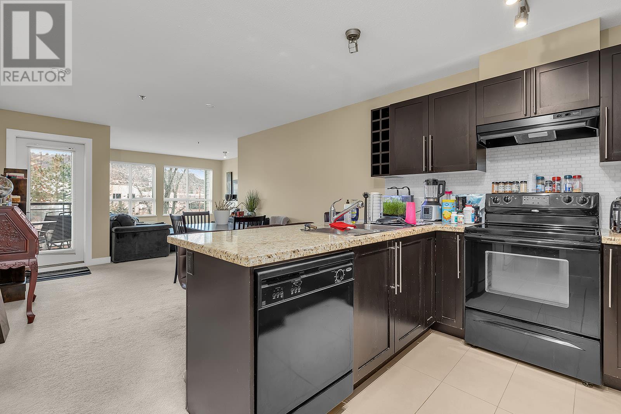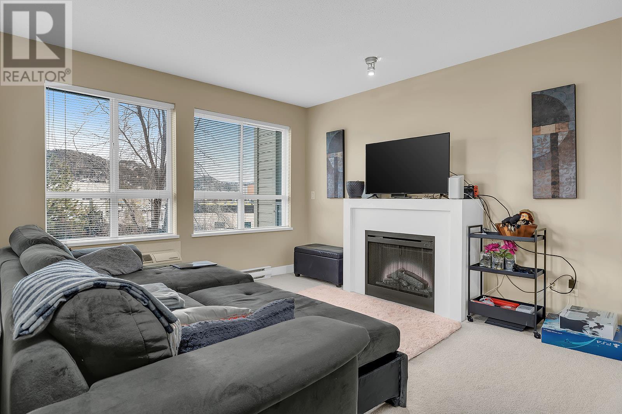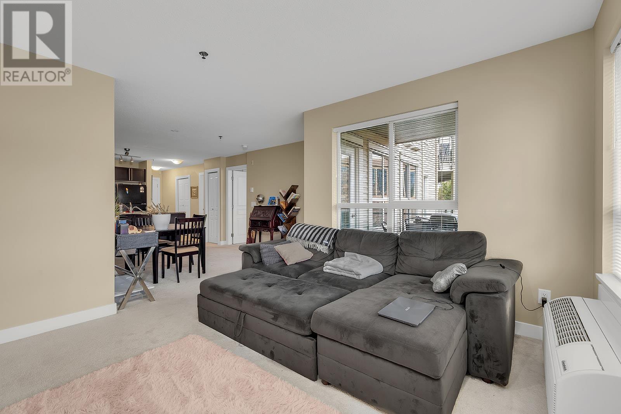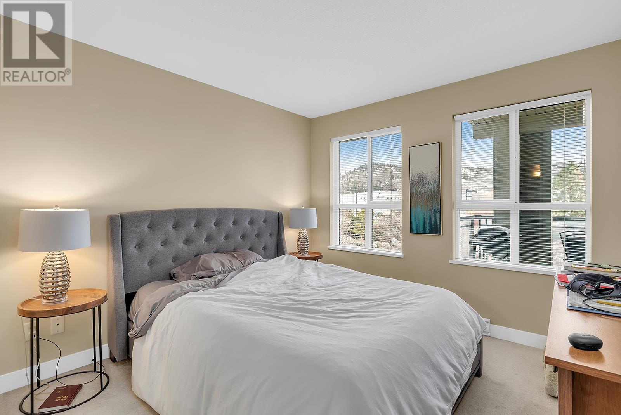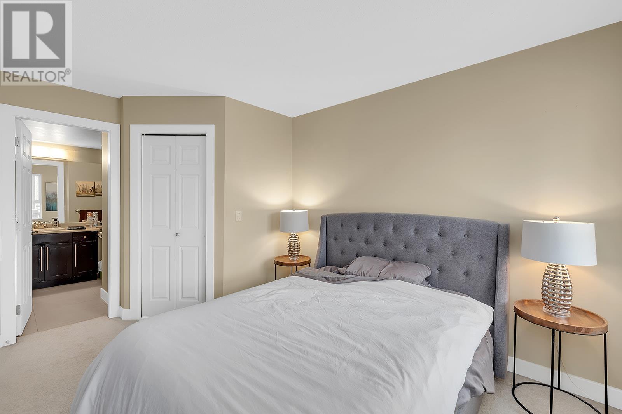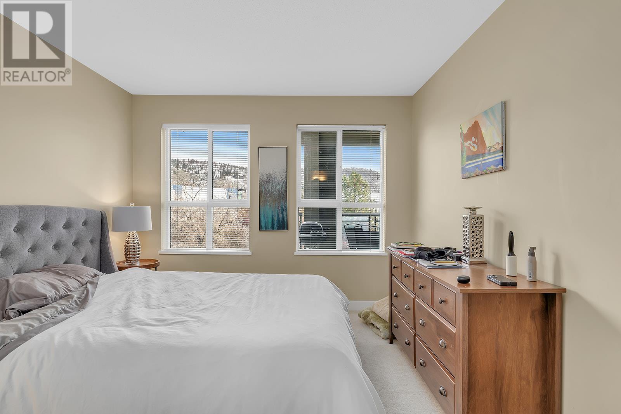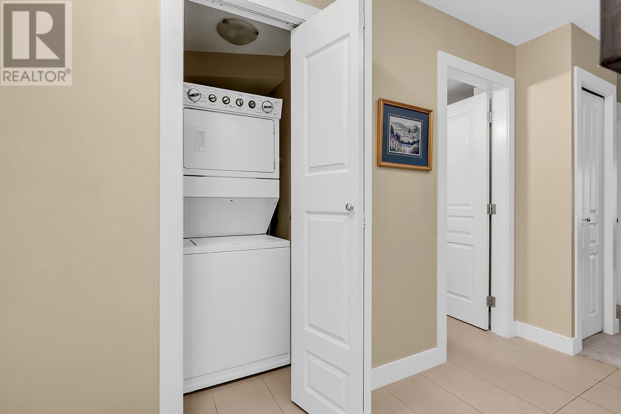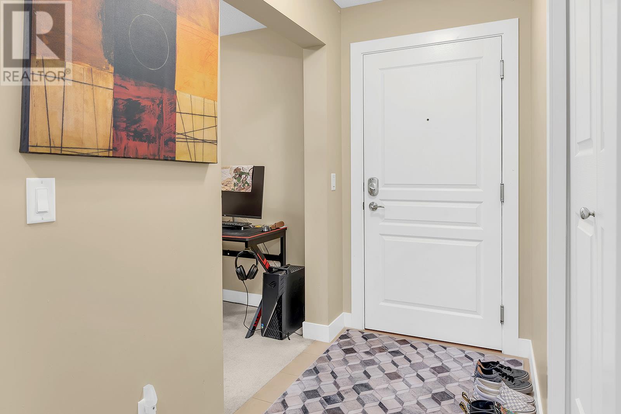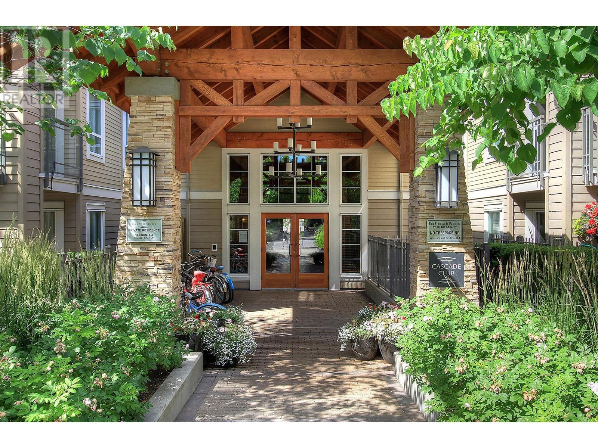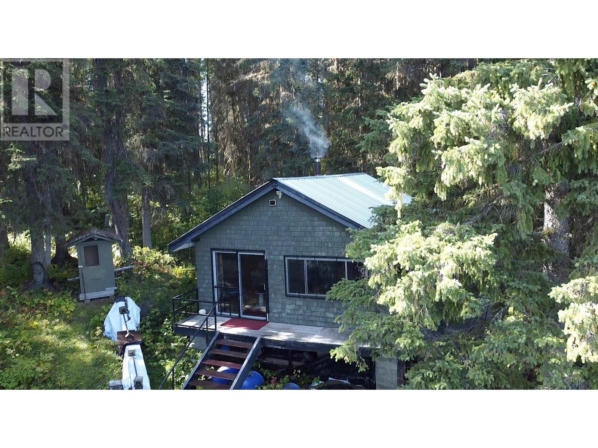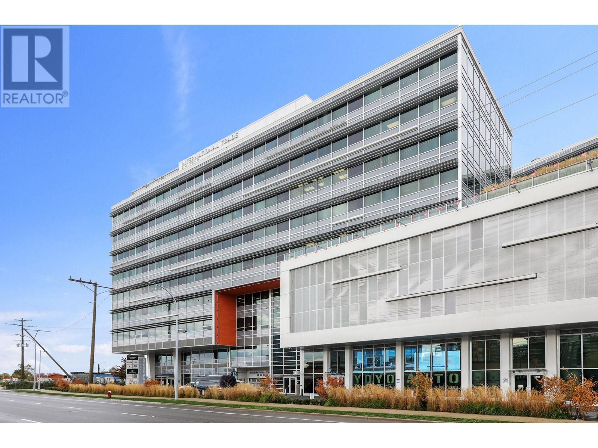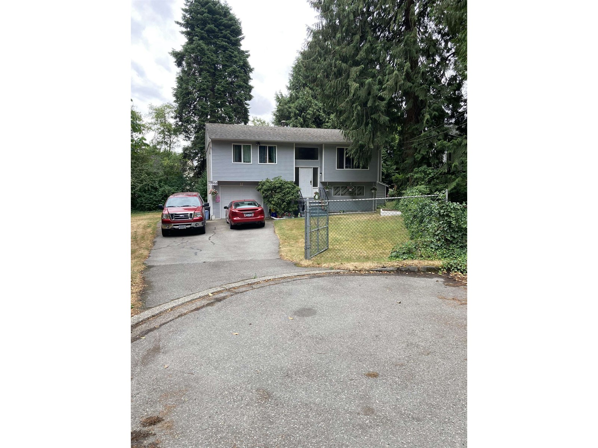REQUEST DETAILS
Description
Fully furnished, very well maintained one-bedroom and den condo, located on the quiet side with a picturesque view of Mill Creek. Step onto the tiled flooring upon entry, leading you to a versatile den, currently serving as a home office. The contemporary kitchen boasts granite countertops and a convenient wine holder. The dining room seamlessly connects to the living room, where an electric fireplace adds a touch of charm. The generously sized bedroom can accommodate a King-sized bed and showcases a spacious walk-in closet. A door from the bedroom leads to the well-appointed full bathroom. This condo can come fully furnished so you can just move in. Take advantage of the loads of amenities including a fully equipped fitness centre, pool, two hot tubs, community room with tv???s and pool tables. There are also guest suites available for rent for your out of town visitors. Living downtown at Waterscapes you are in walking distance of the beach, restaurants and shopping as well as the casino and arena.
General Info
Similar Properties



