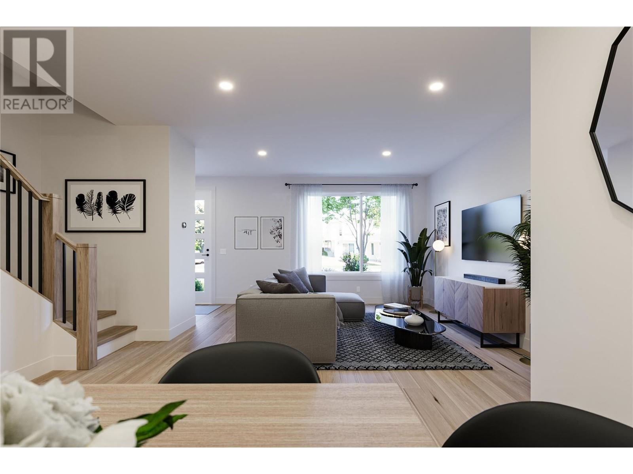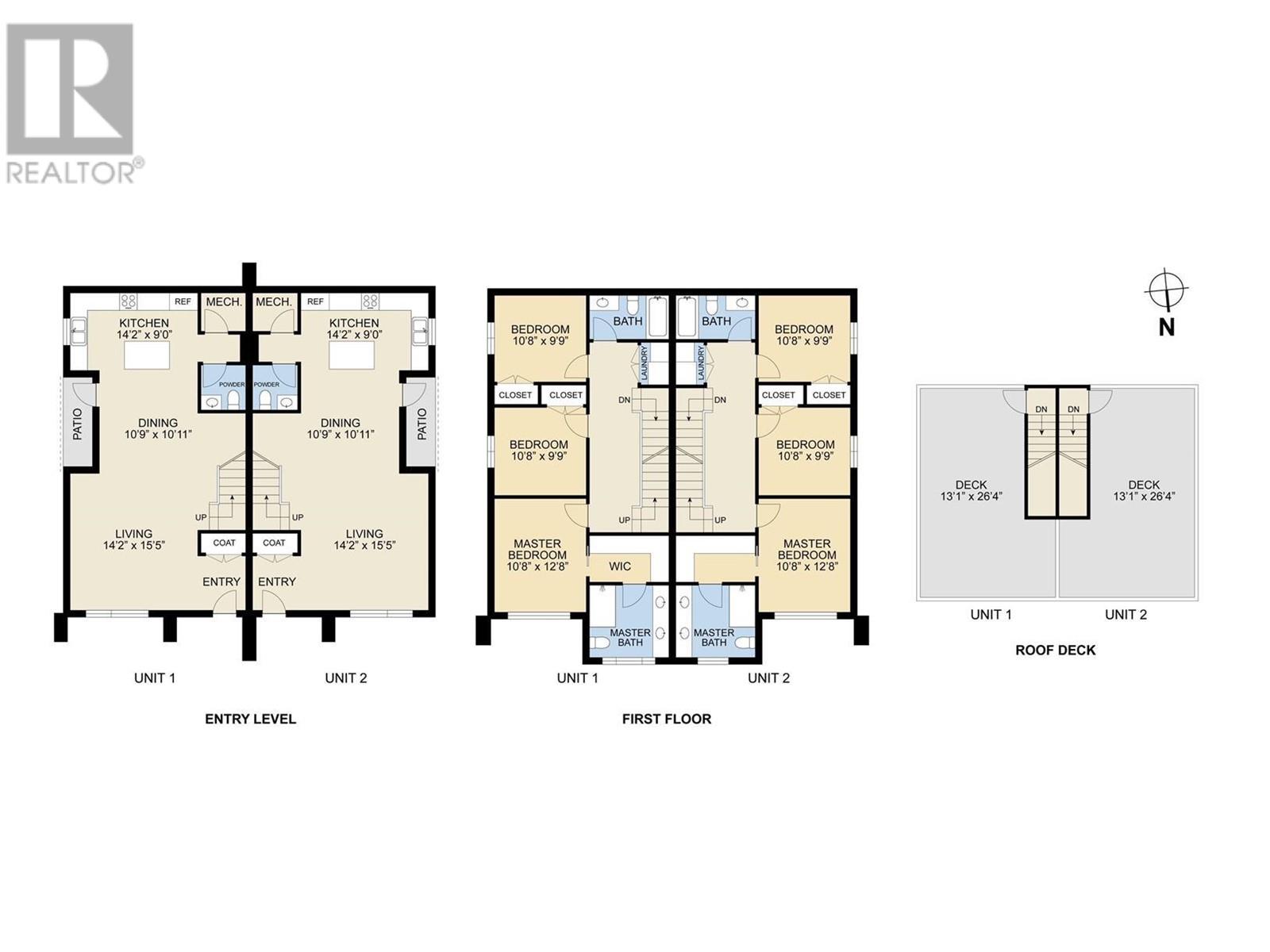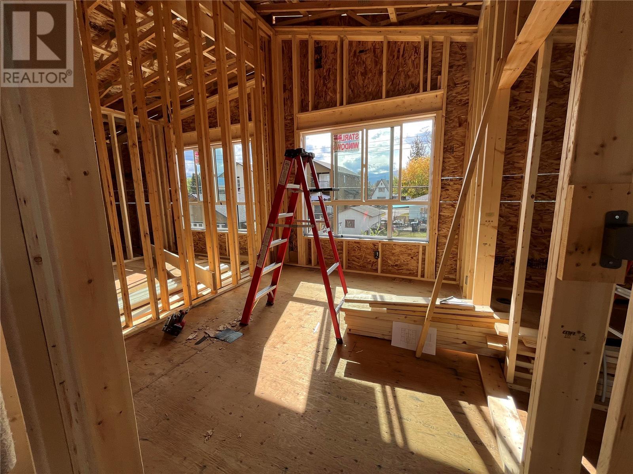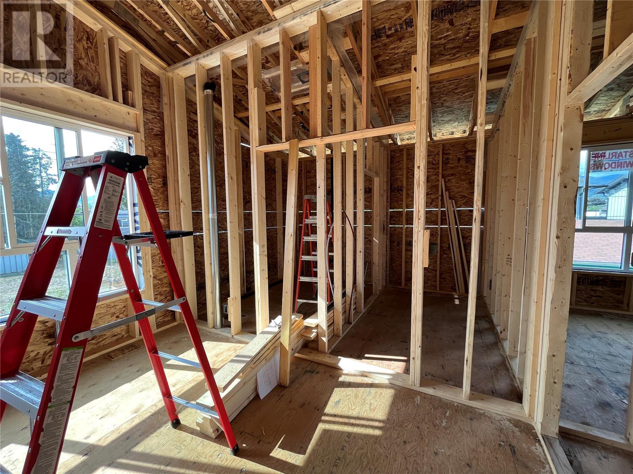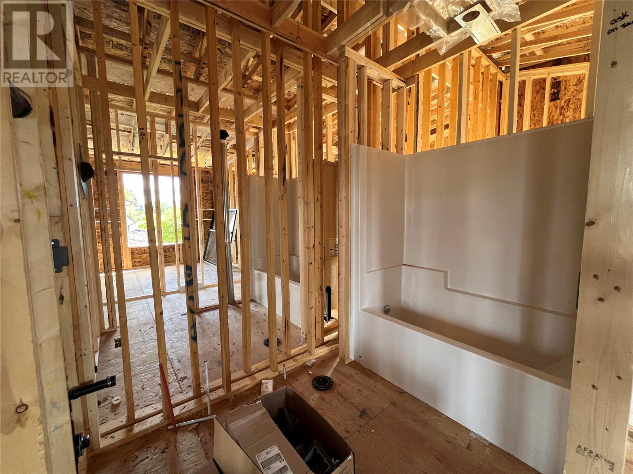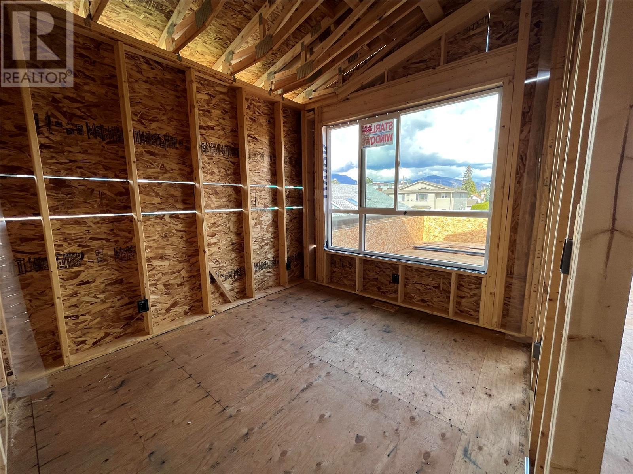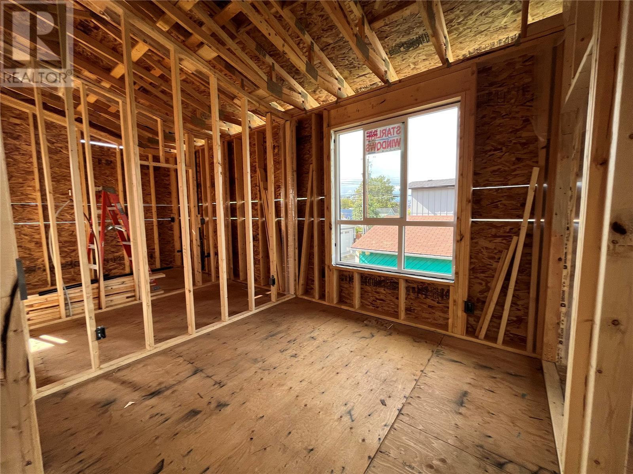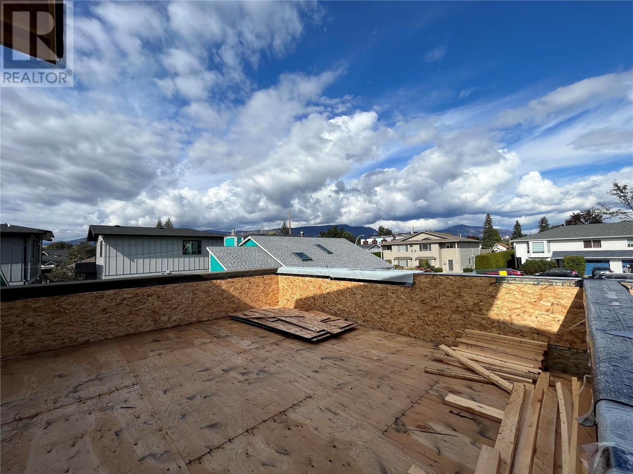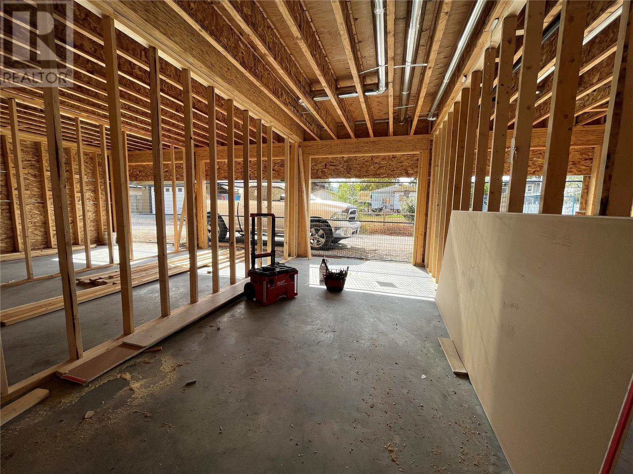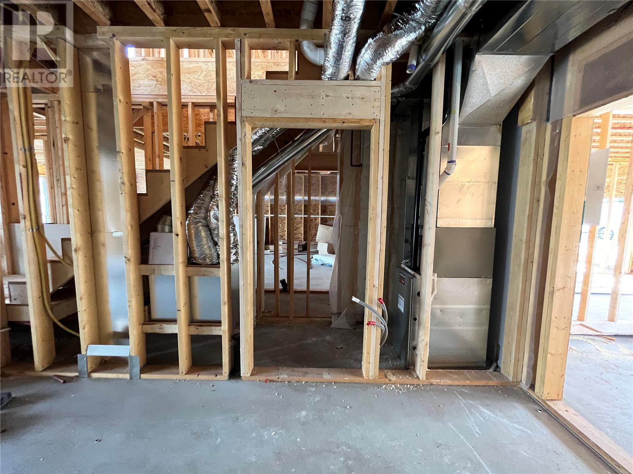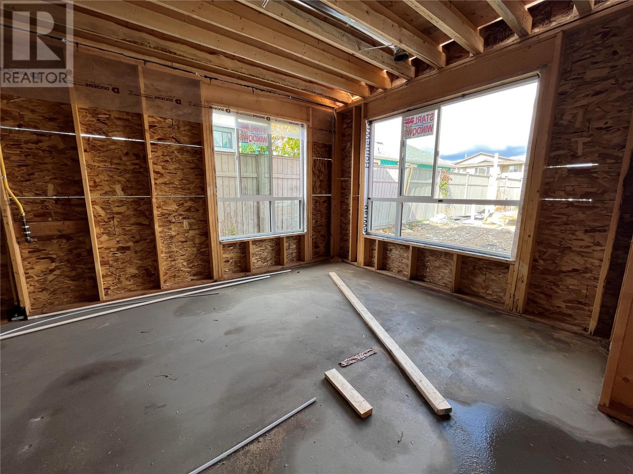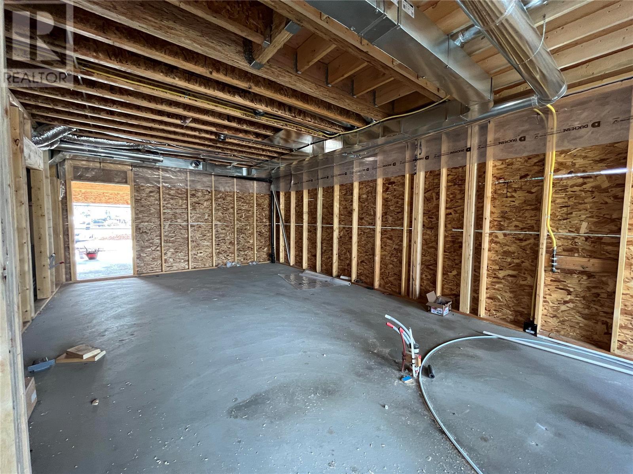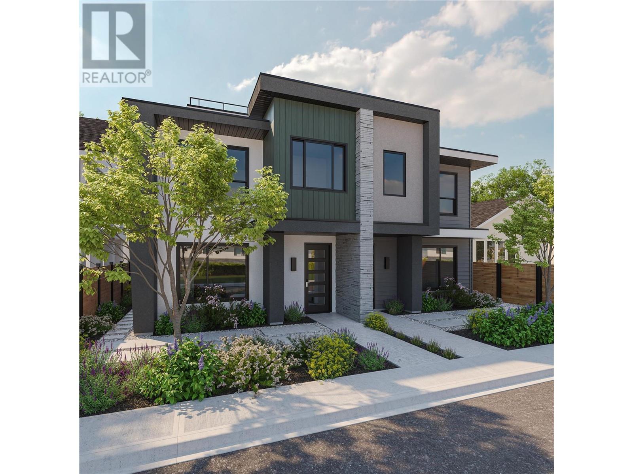REQUEST DETAILS
Description
Do not miss the opportunity to own a unique and luxurious half-duplex style townhouse in the heart of South Kelowna. This custom built half-duplex style allows for lots of natural light and only one shared wall. Location is spectacular, walking distance to Kinsmen Park, Okanagan College, KGH, Cafes and more. This 1465 sq. foot home offers high end finishes, including quartz countertops, a stainless steel appliance package and wide plank luxury laminate flooring throughout. Also includes a 378 sq. foot roof top patio, private single car garage and fully fenced backyard. Great open concept layout on the first floor with 9 foot ceilings. 3 bedrooms and 2 bathrooms on the second level, including a walk-in closet and ensuite in the primary bedroom. Estimated completion Summer 2024. Note ??? photos are graphically designed renderings of the whole build, and floor plans are estimates and are subject to change.
General Info
Amenities/Features
Similar Properties



