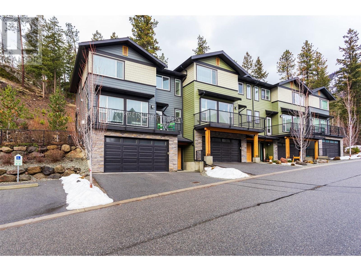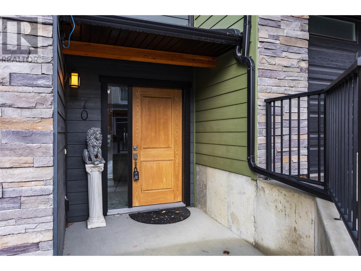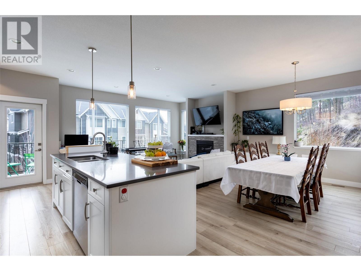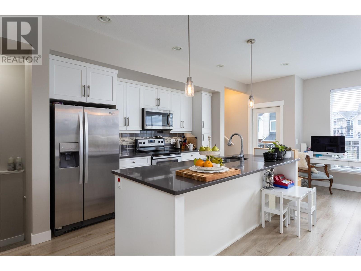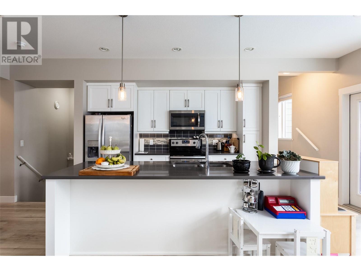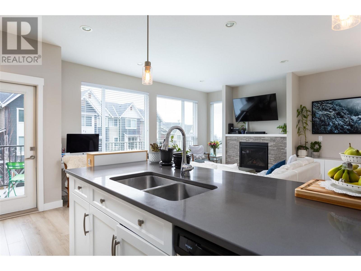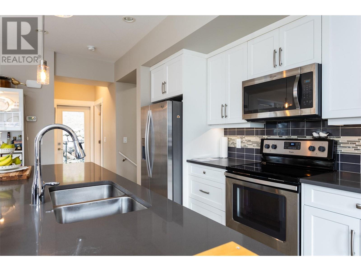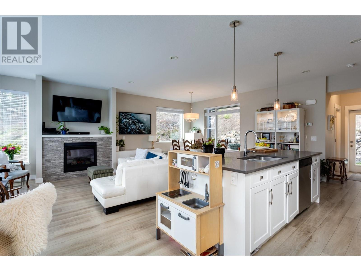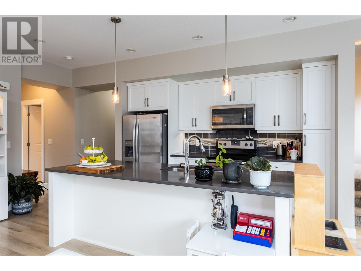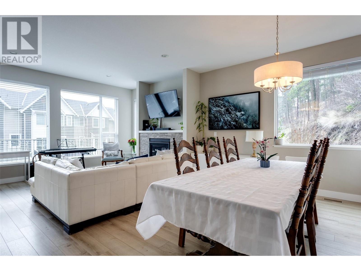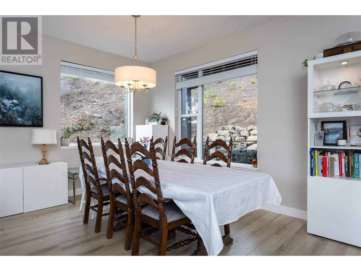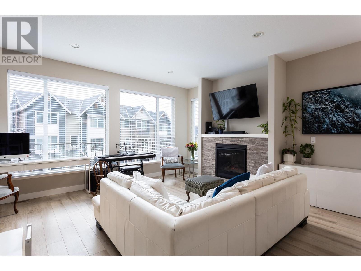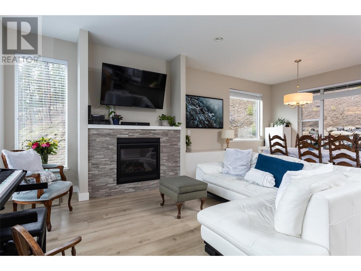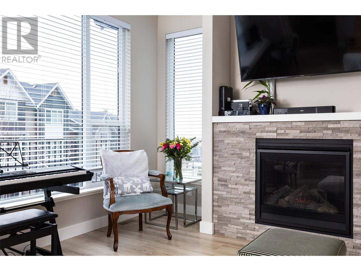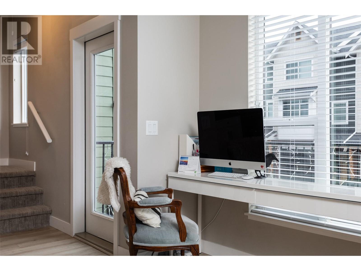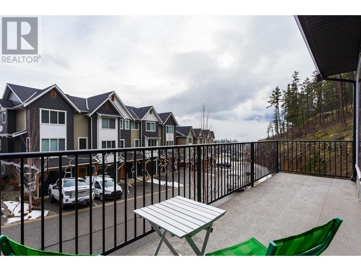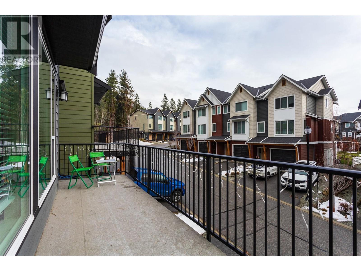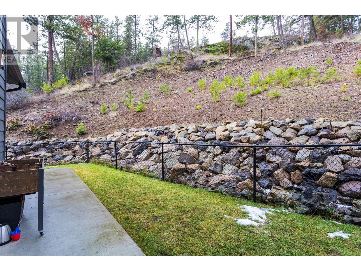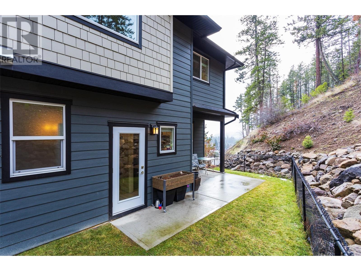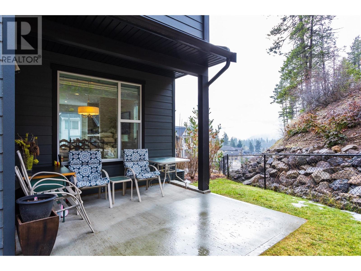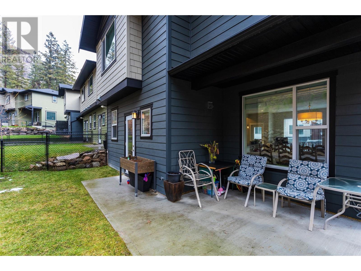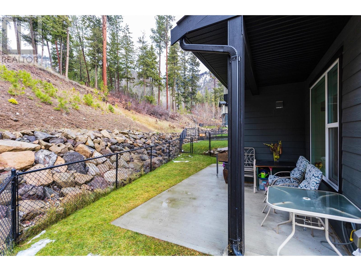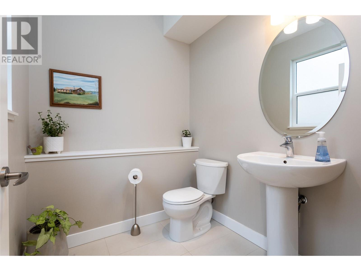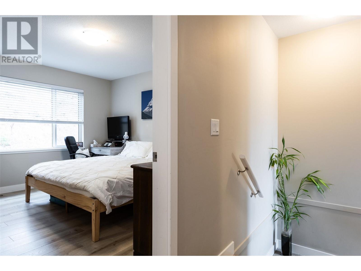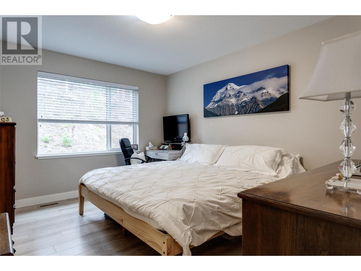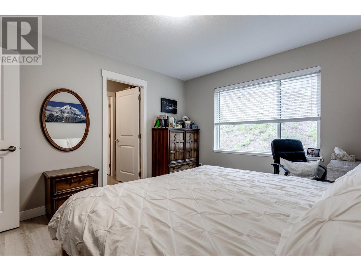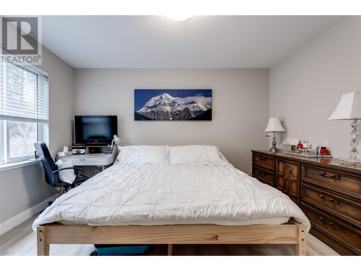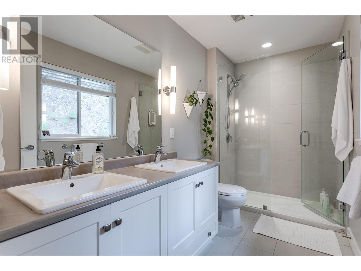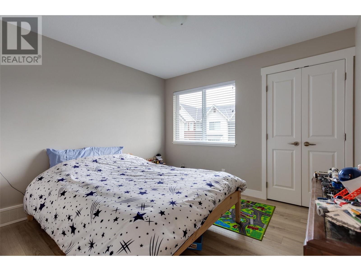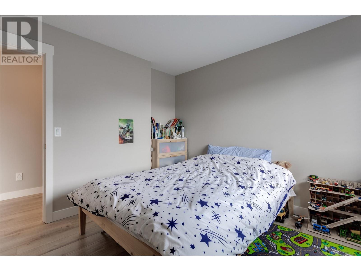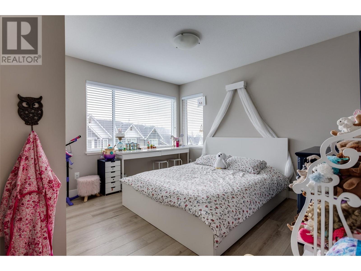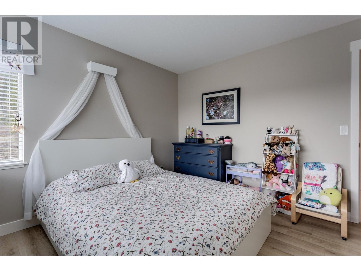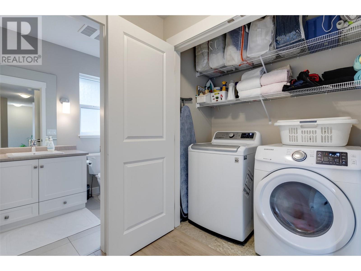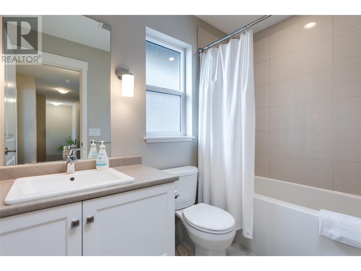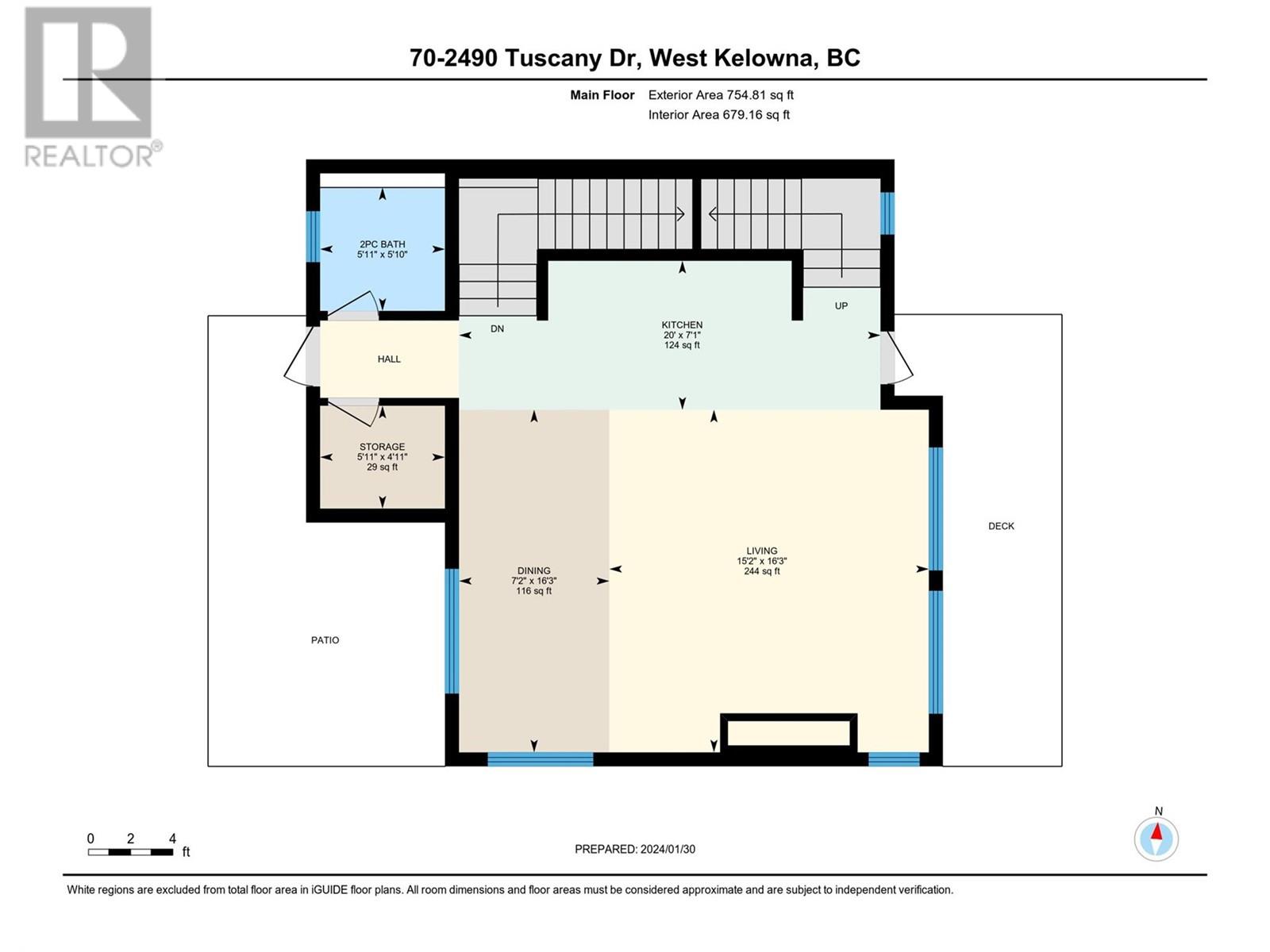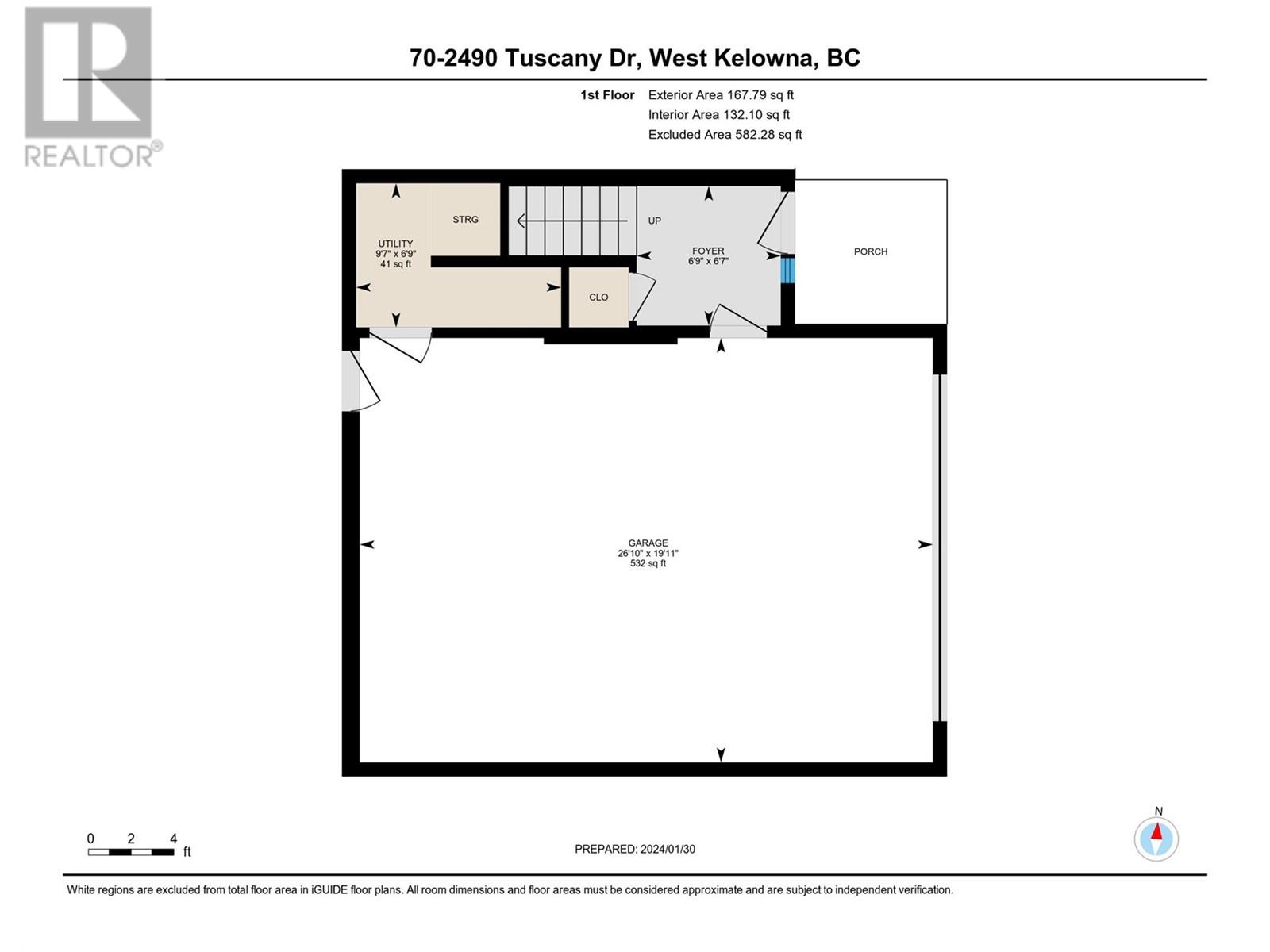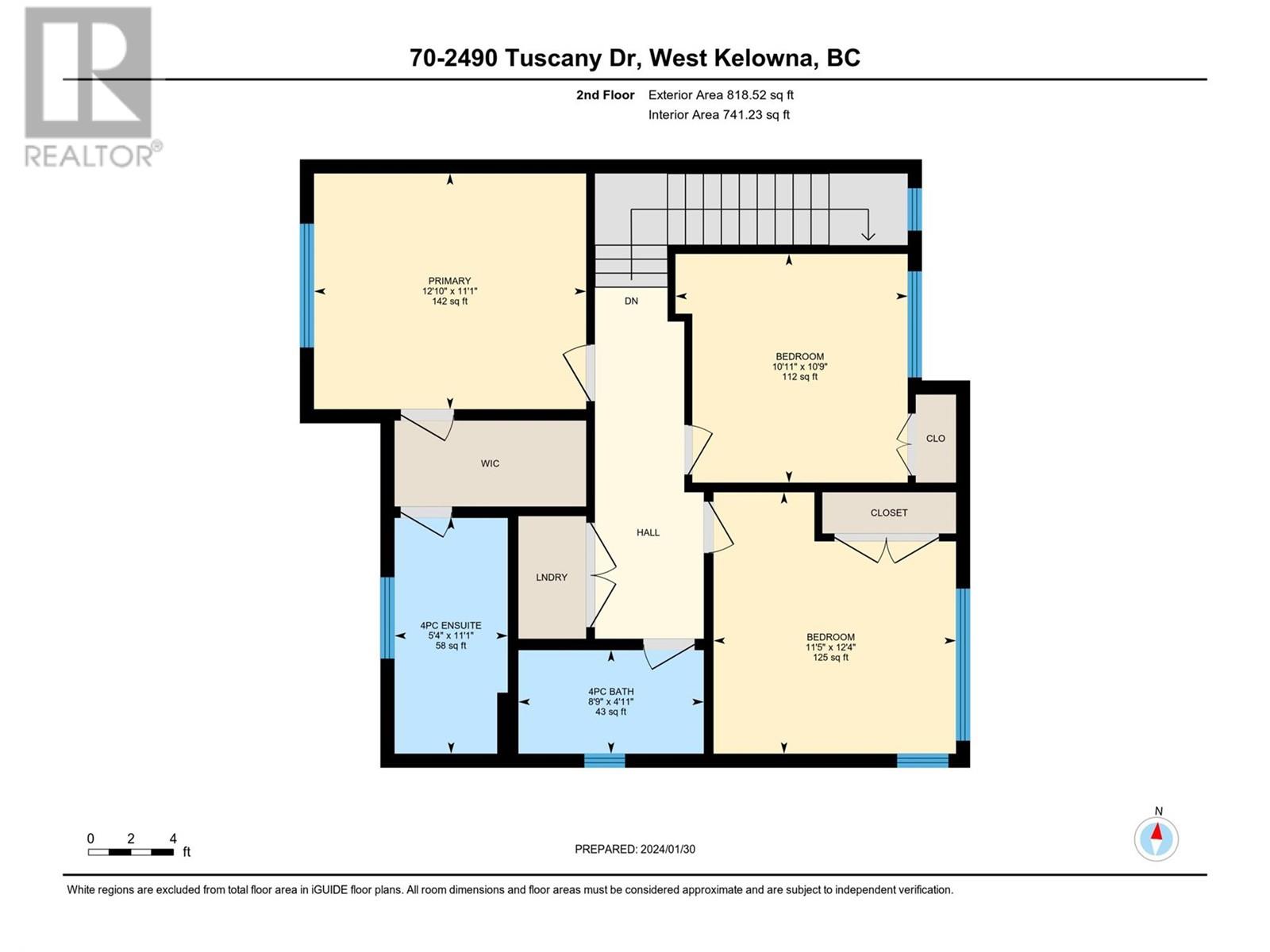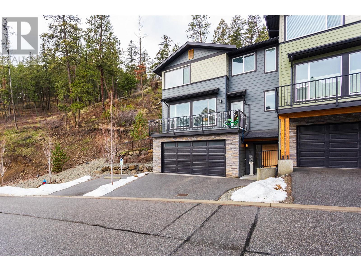REQUEST DETAILS
Description
Welcome to Era, the fabulous family friendly neighbourhood bordering Shannon Lake golf course. This end town home offers an open concept living area showcasing 9' ceilings and large bright windows while still offering privacy. The living and dining rooms are a generous size and feature a cozy fireplace with rock accent. The kitchen features granite countertops, stainless steel appliances, island and large pantry. This level has a powder room conveniently located off to the side. Enjoy relaxing on the sunny front deck or escape to your privately fenced back yard with patio. The primary bedroom, complete with ensuite and walk in closet, is located on the top floor where you will also find two additional bedrooms, full bathroom and laundry. The garage is amazing! Extra long, double side x side. The 26' depth offers plenty of room for vehicles, toys and storage. There is an additional driveway to park two cars giving a total of 4 parking spots! Your furry friends, up to 2 pets, are also welcome at Era, no size restrictions, some breed restrictions. This is the ultimate package!
General Info
Amenities/Features
Similar Properties



