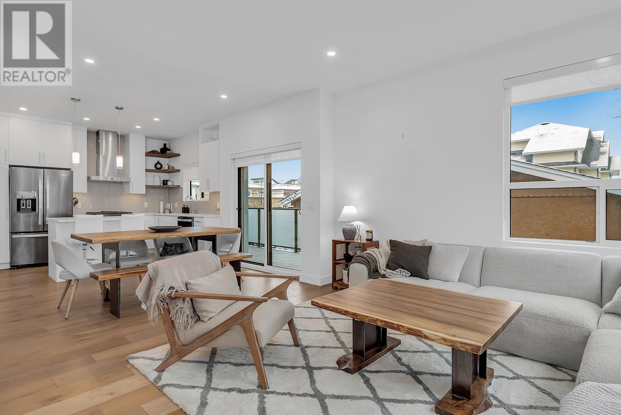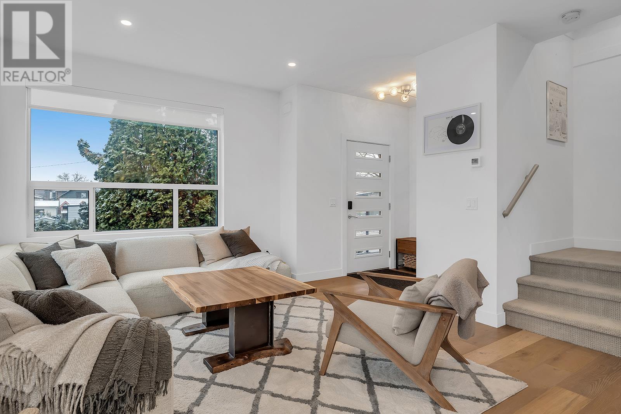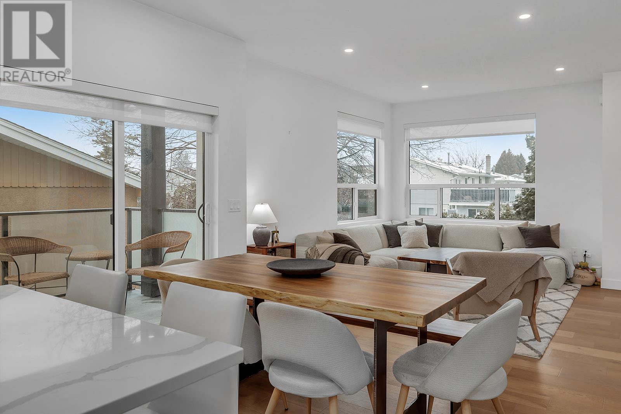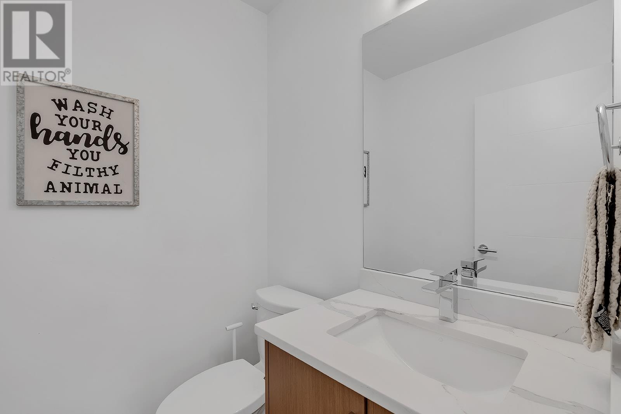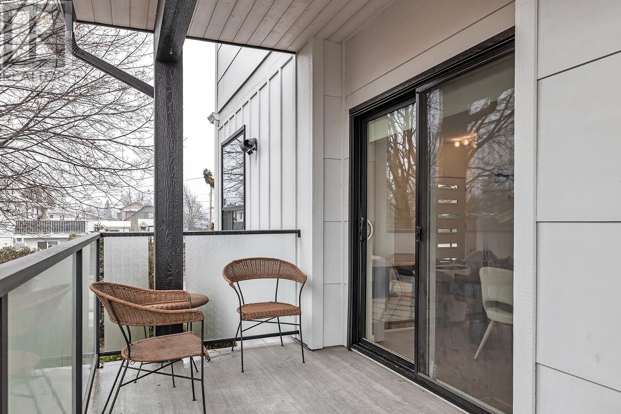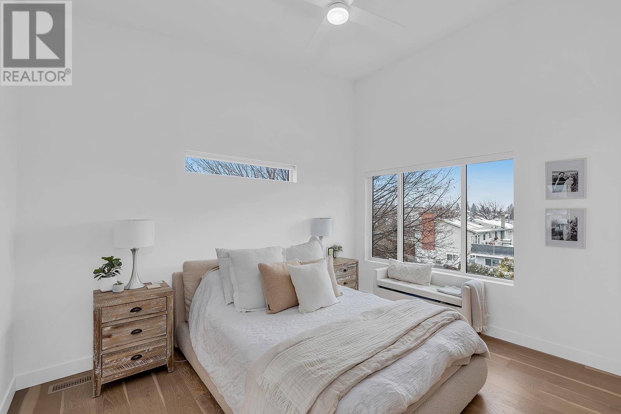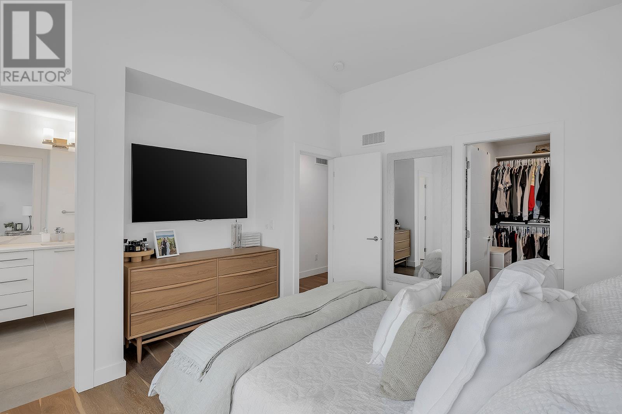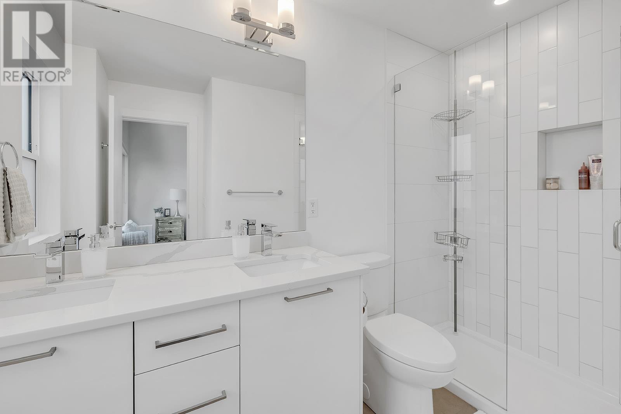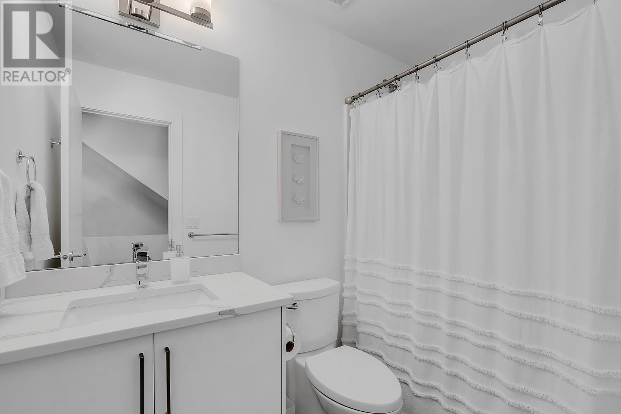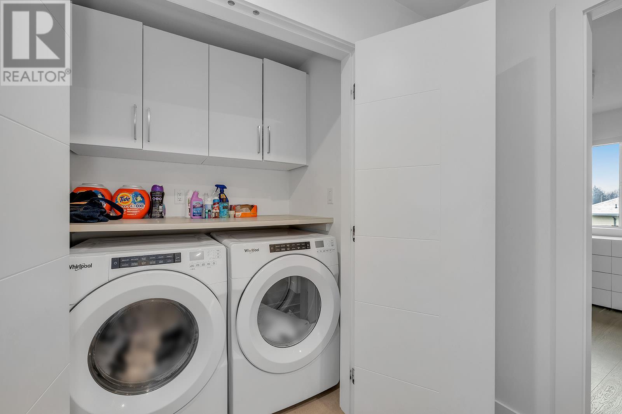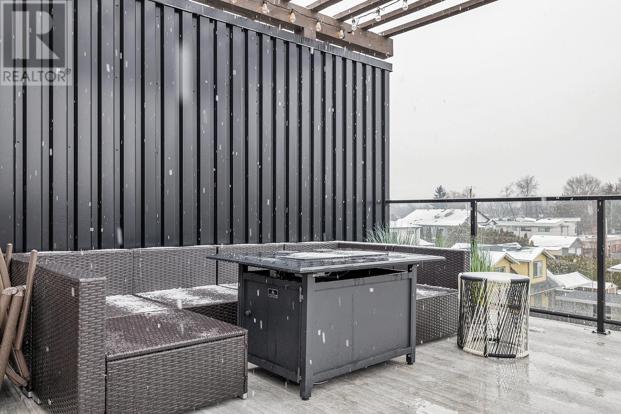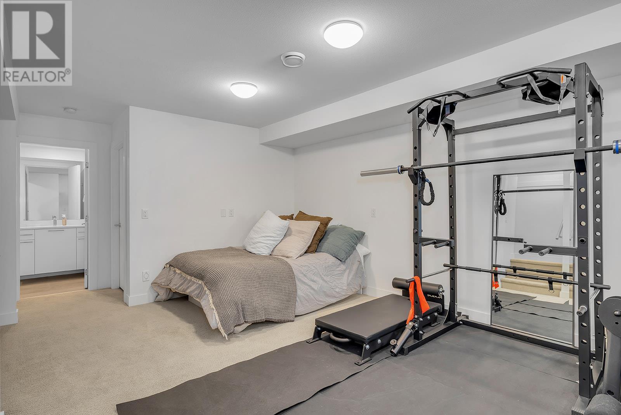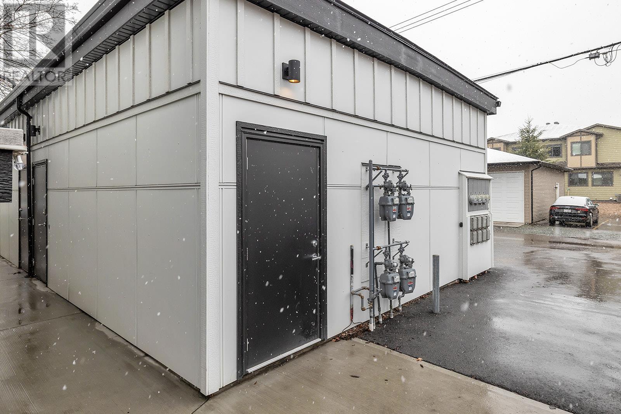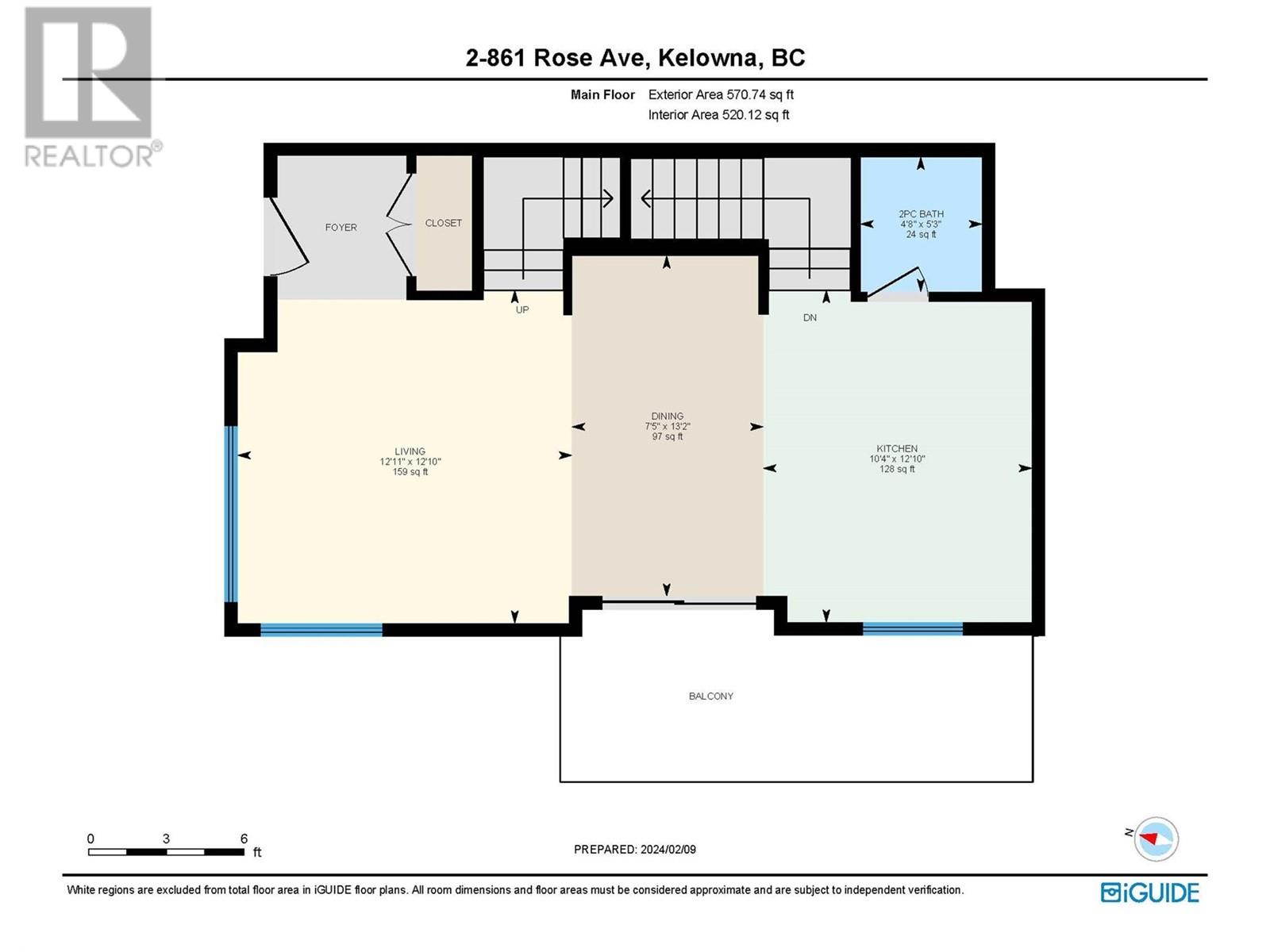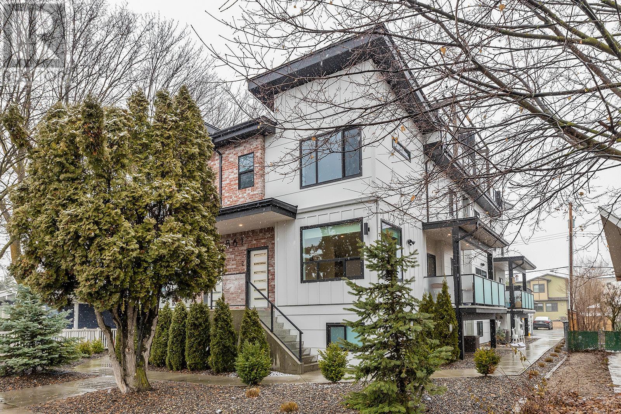REQUEST DETAILS
Description
Stunning contemporary style townhomes located in desirable South Pandosy. Fantastic outdoor space, private roof top deck with pergola! Main floor features a bright kitchen with stainless steel appliances including gas range and quartz counter tops, a large living room, extra built-in storage in dining area w/ beverage fridge and a half bath.Also off the main floor is a covered deck with gas hook up for a BBQ. The upper level has a large primary bedroom with vaulted ceilings, full ensuite- double vanity,frame-less glass shower and walk in closet. On this level you will also find a second bedroom, full bath and a laundry room with storage! Downstairs consists of a large rec room, a full bath and could easily be converted into a 3rd bedroom! Finishing include hard wood flooring, built in vacuum system, tank-less hot water heating, epoxy garage floor with glass/aluminum doors plus roof top decks are engineered for hot-tubs and plumbed for gas. Detached single car garage, plus assigned parking spot beside garage for this unit. Additional parking on driveway behind garage. Cant beat this location, walk to the beach, Pandosy area shops/restaurants or downtown.
General Info
Amenities/Features
Similar Properties



