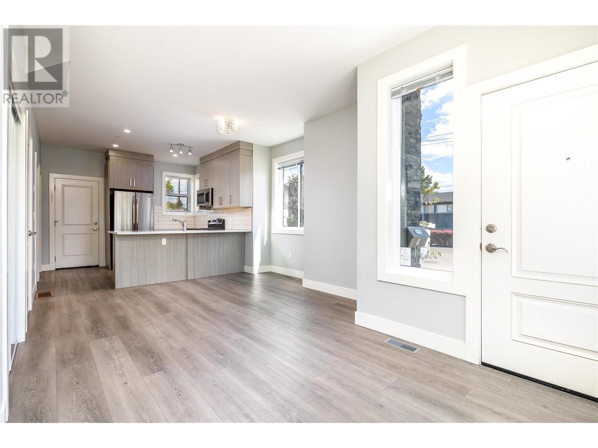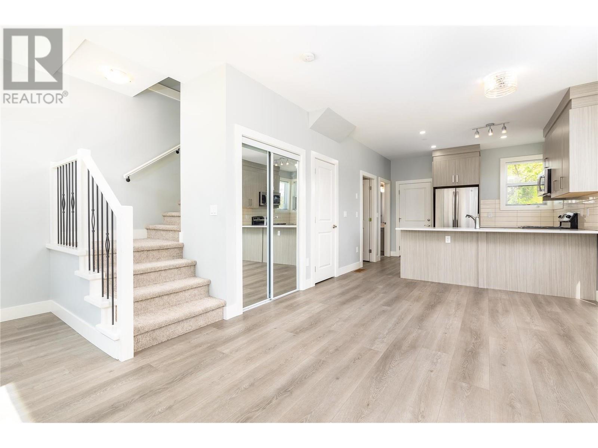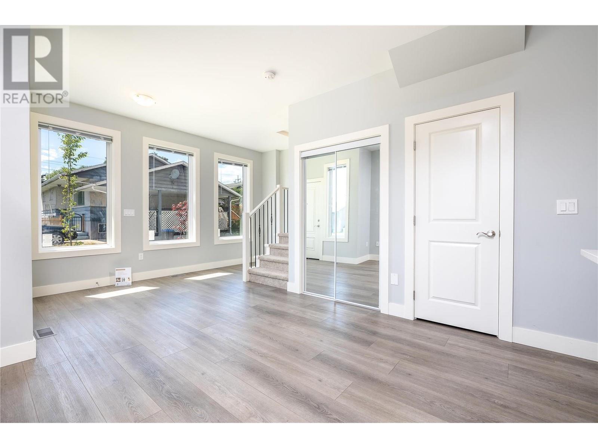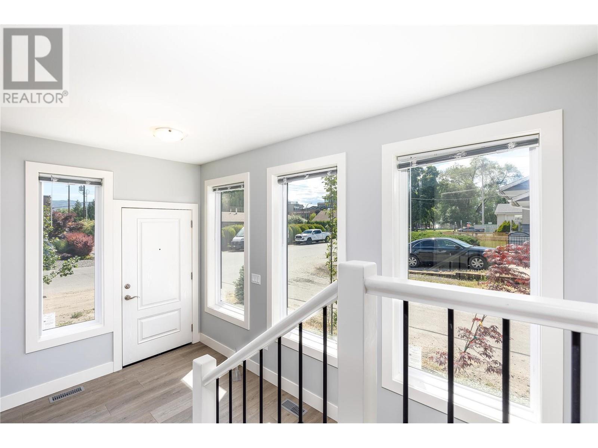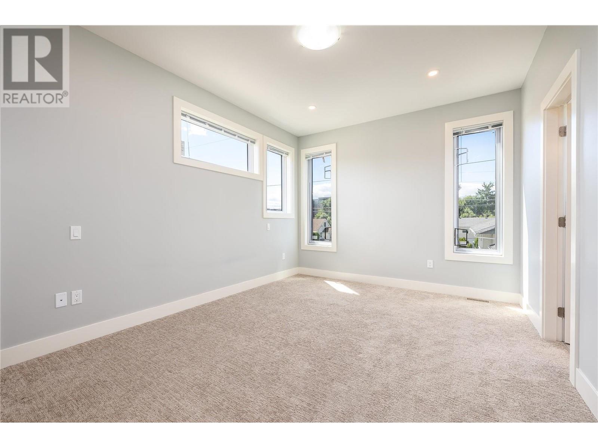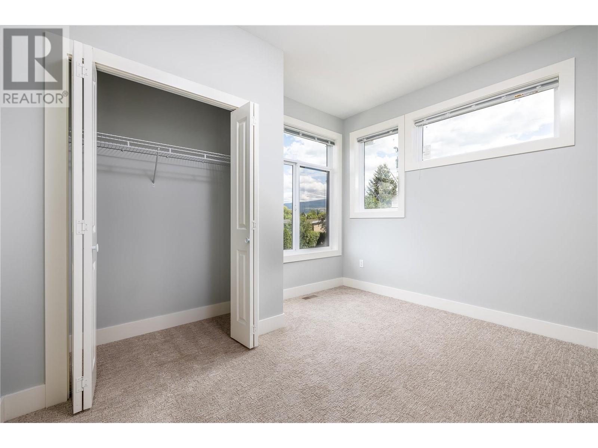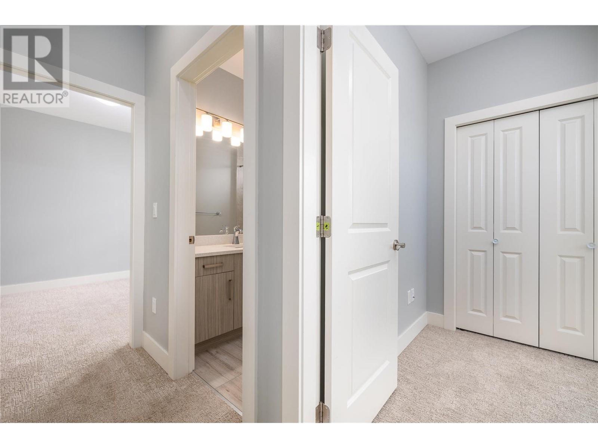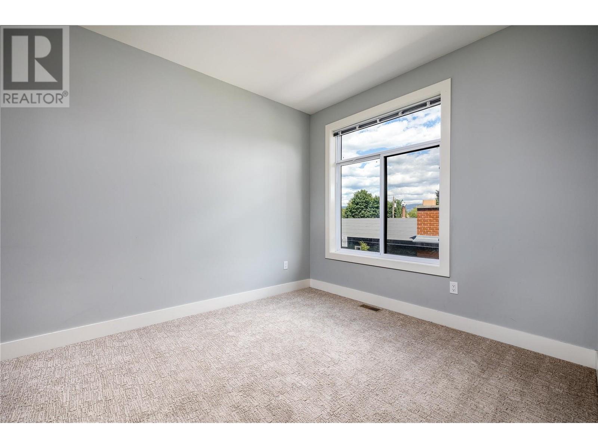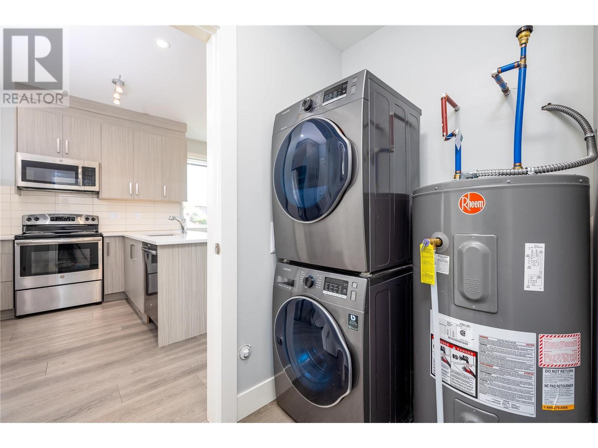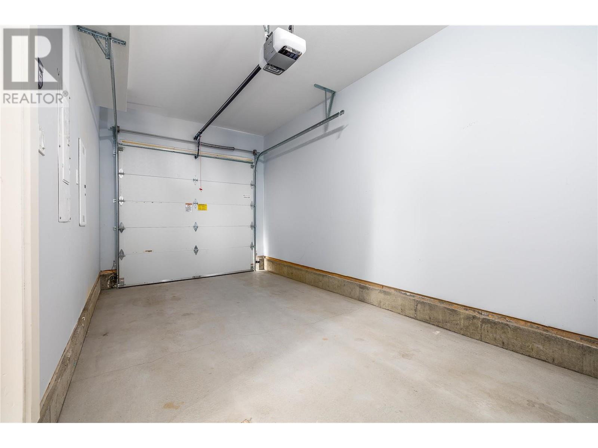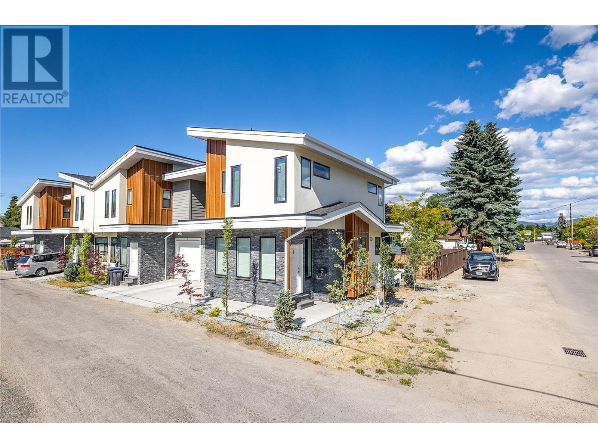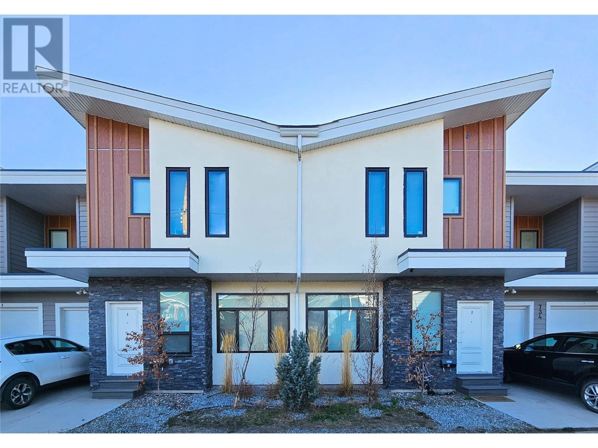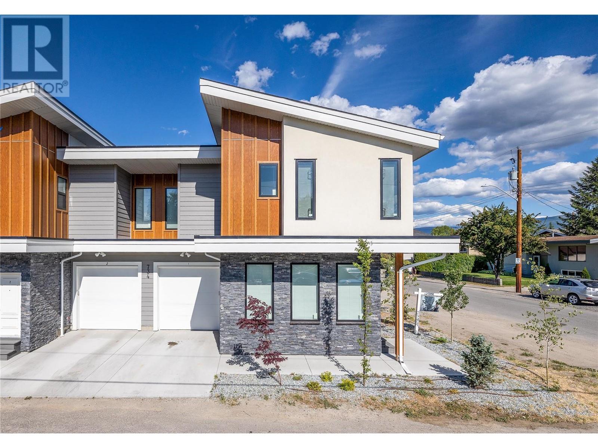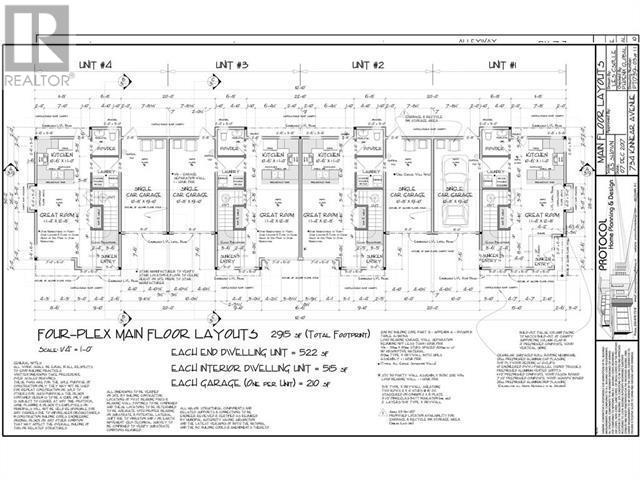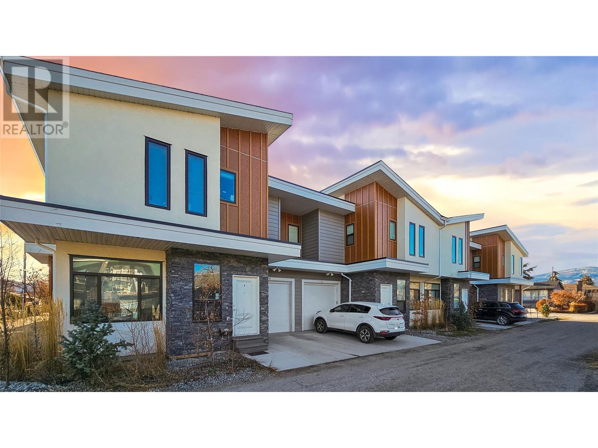REQUEST DETAILS
Description
Welcome to this stunning modern townhome built in 2019! #4 corner unit is one of the best layouts available and boasts an abundance of natural light, with windows in every room. With 3 spacious bedrooms and 2.5 bathrooms, this home is perfect for families or rentals. Located just steps away from the beach, park, and schools, including Raymer Elementary School, KLO Middle School, and Kelowna Secondary School, as well as Okanagan College, this is a highly sought-after location. You'll also be close to Mission Park Mall, The Shore, and Pandosy Village, offering plenty of shopping and entertainment options. This is a rare opportunity, as there are no age restrictions and rental is allowed. Don't miss out on the chance to invest in this amazing property! (Photos, Virtual Tour and Video of unit 1, used as an example of the other units which are similar but may have some differences).
General Info
Similar Properties







