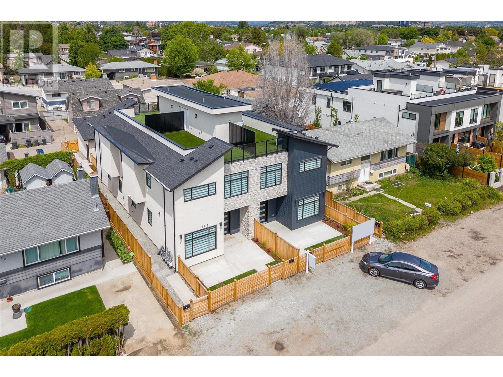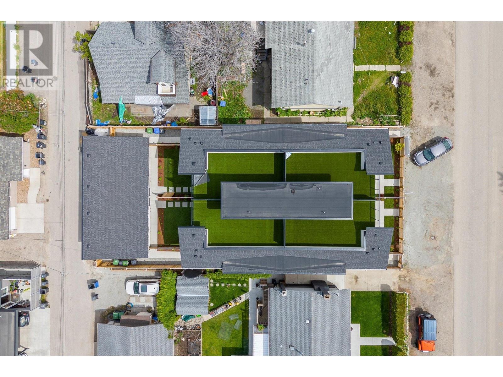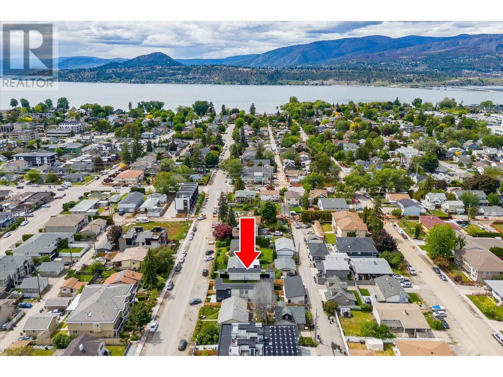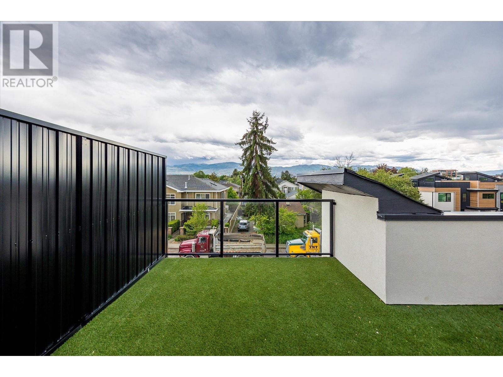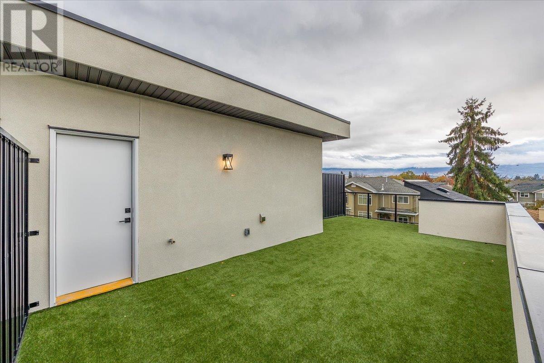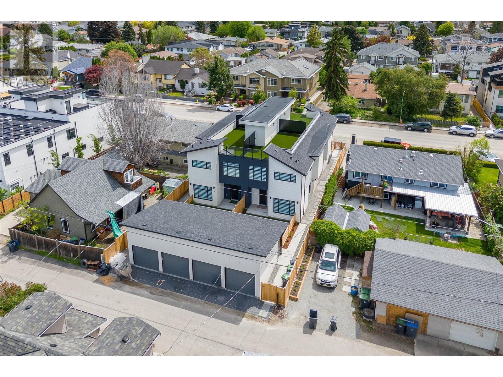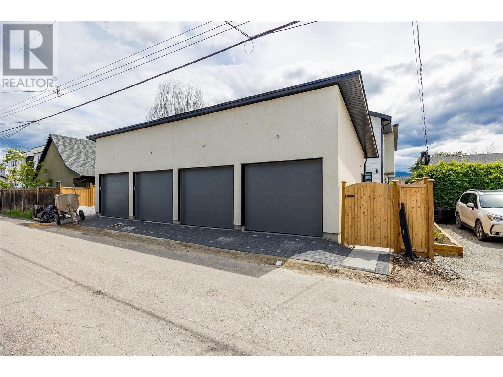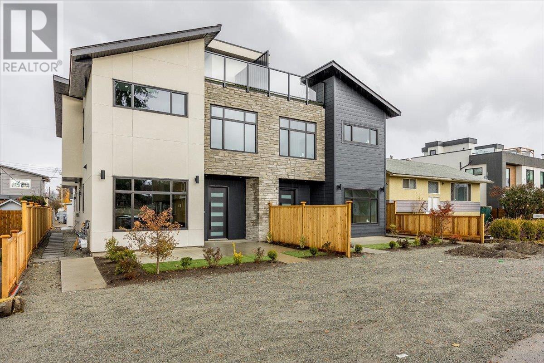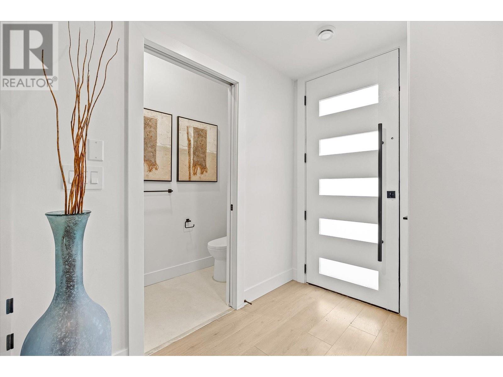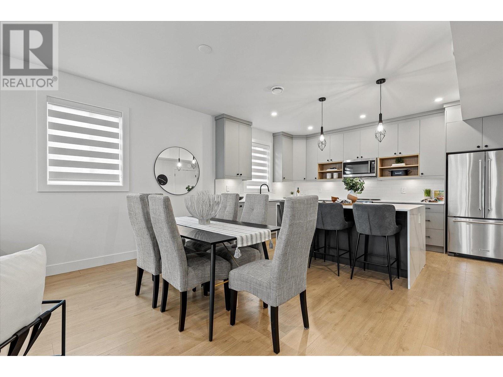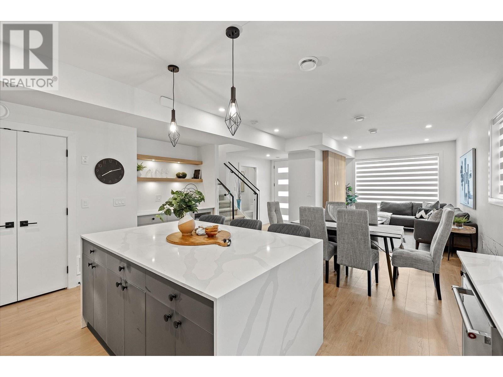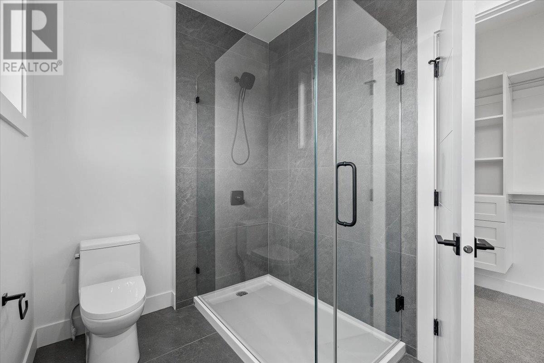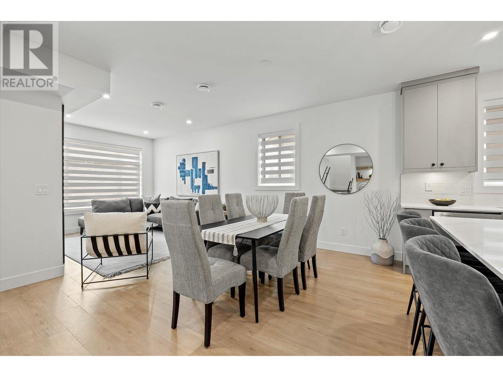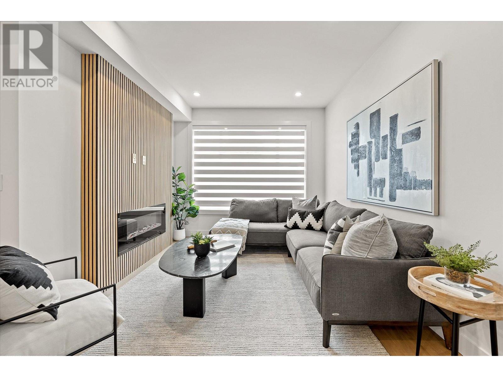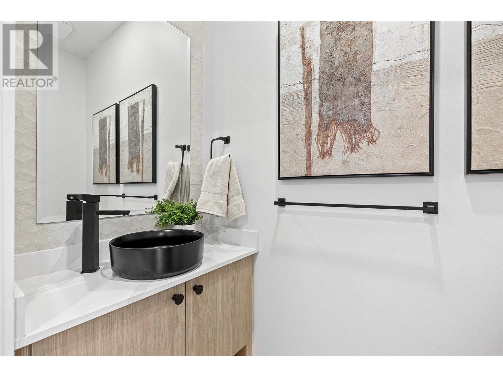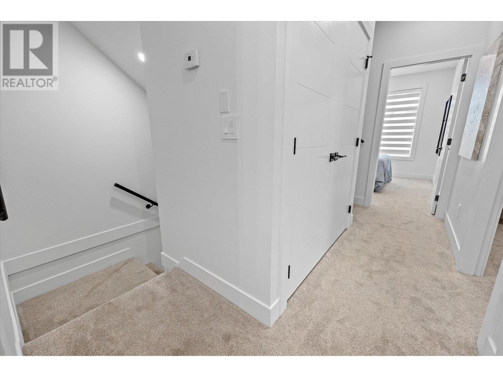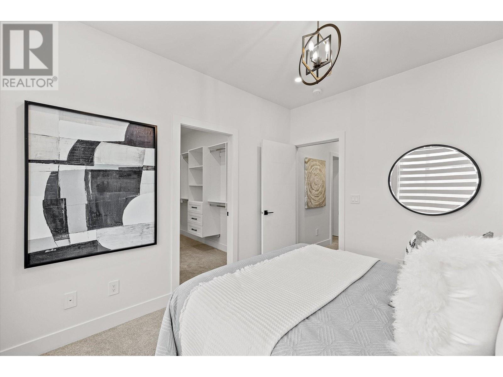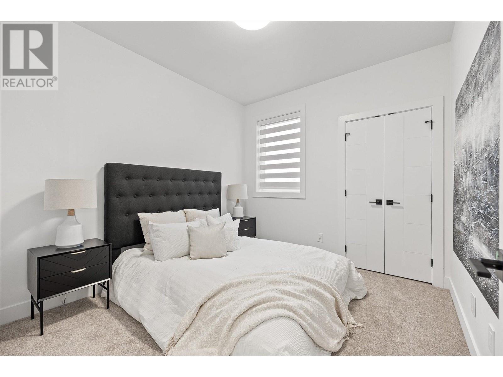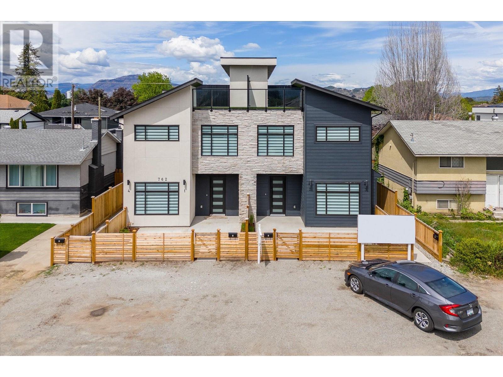REQUEST DETAILS
Description
Elevate urban living with this brand-new, semi-detached townhome that offers 9 Ft. Ceiling throughout both floors, 3 bedrooms, and 2.5 bathrooms in the Kelowna South neighborhood. Open concept main floor showcases a generous kitchen with an island, dining room, half bath, and living room. A bright and spacious layout that is perfect for entertaining guests or relaxing with your family. The quality finishes are evident throughout this meticulous build. Beautiful stainless steel appliance package with quartz countertops. Upstairs you will find a spacious primary bedroom with a 4-piece ensuite, walk-in closet, 2 additional bedrooms, a full bath, and a separate laundry room! Single-car garage space with partition providing full privacy. A private 364 sq. ft. rooftop patio, complete with gas rough-in for BBQ. Located in an incredible central location, this home is within walking distance of beaches, shopping, dining, entertainment, and much more! Immerse yourself in upscale living, harmonizing modern design and sophistication.
General Info
Amenities/Features
Similar Properties




