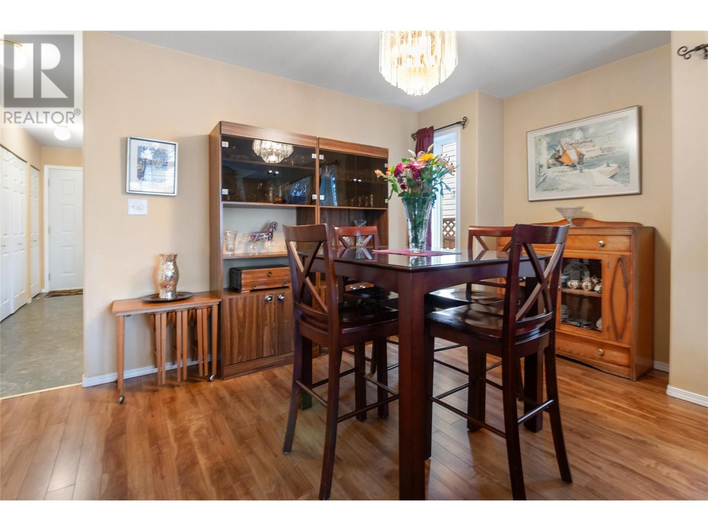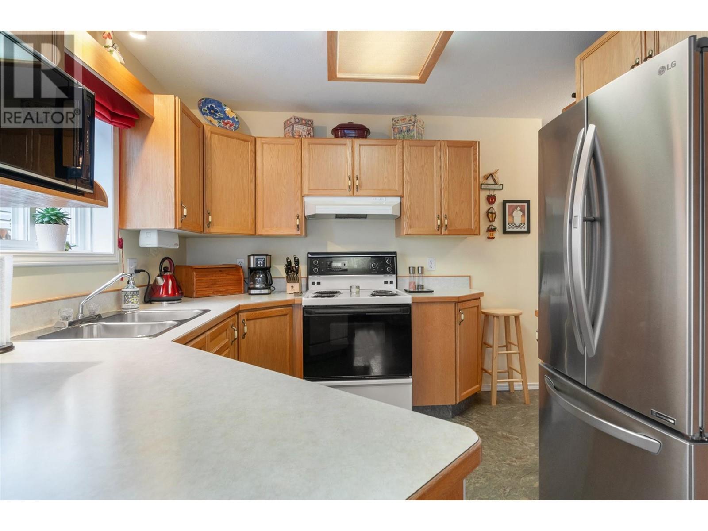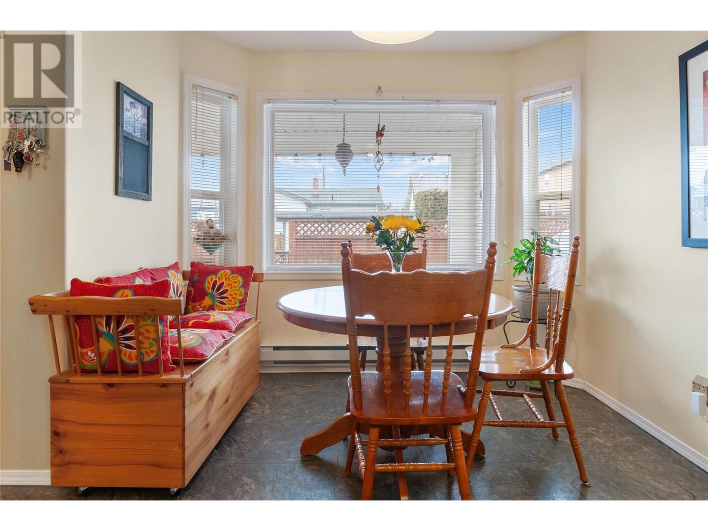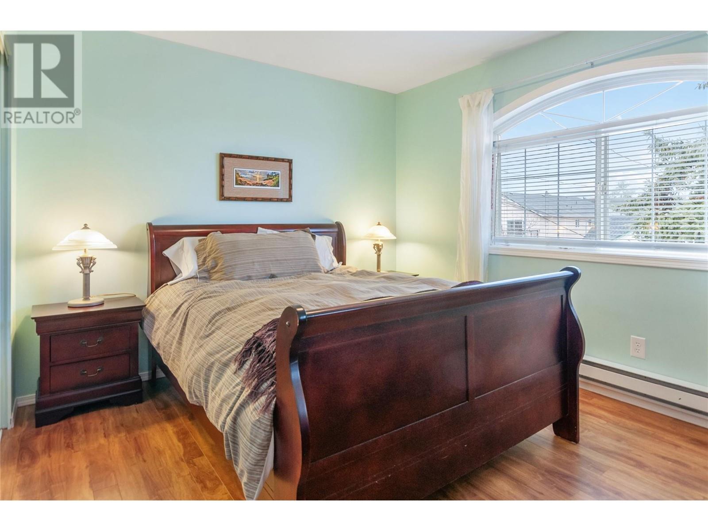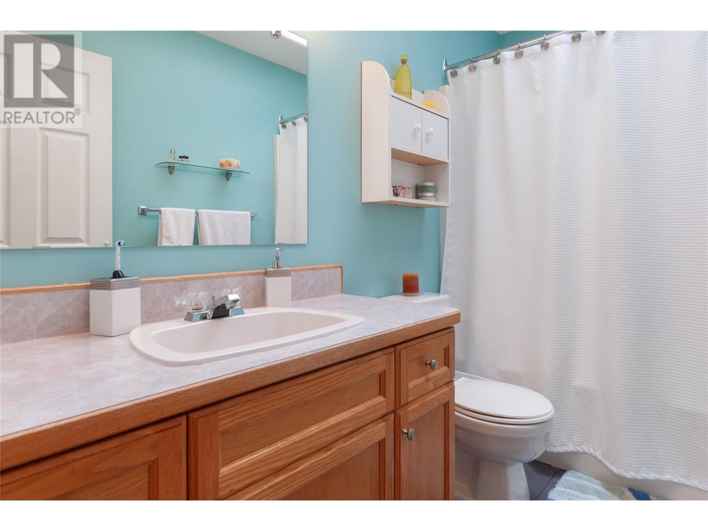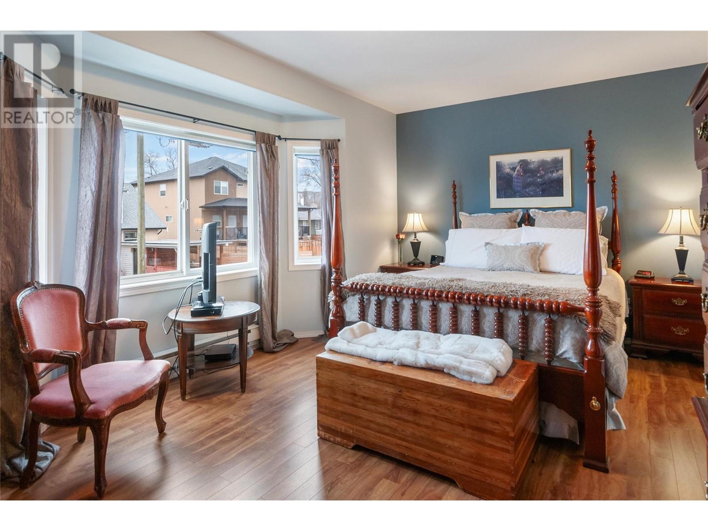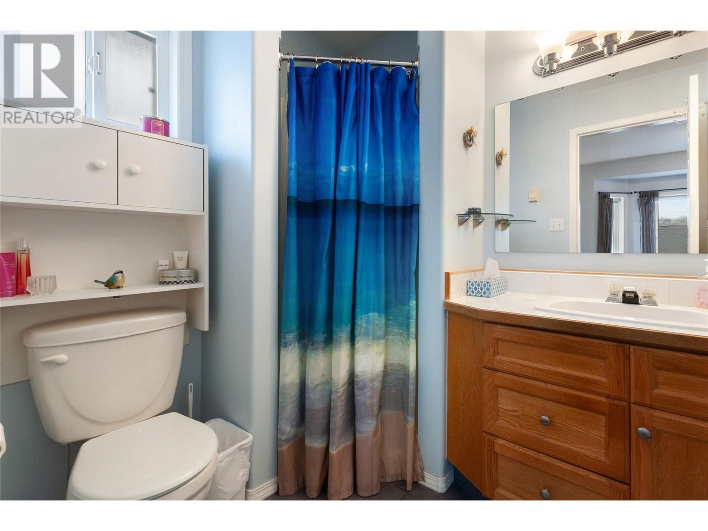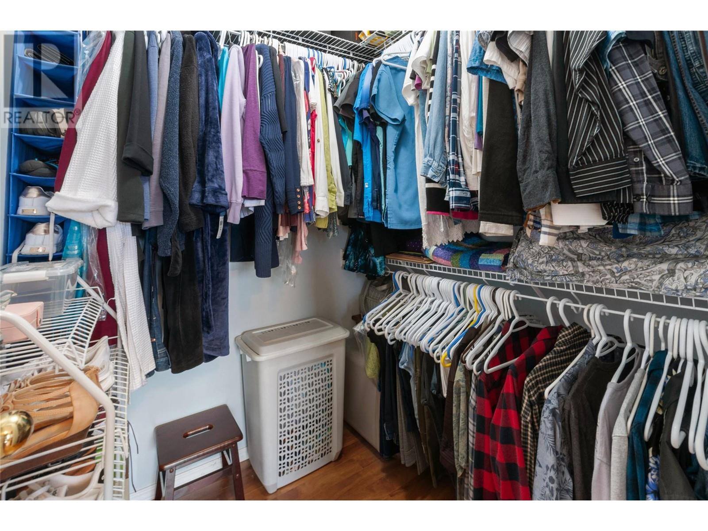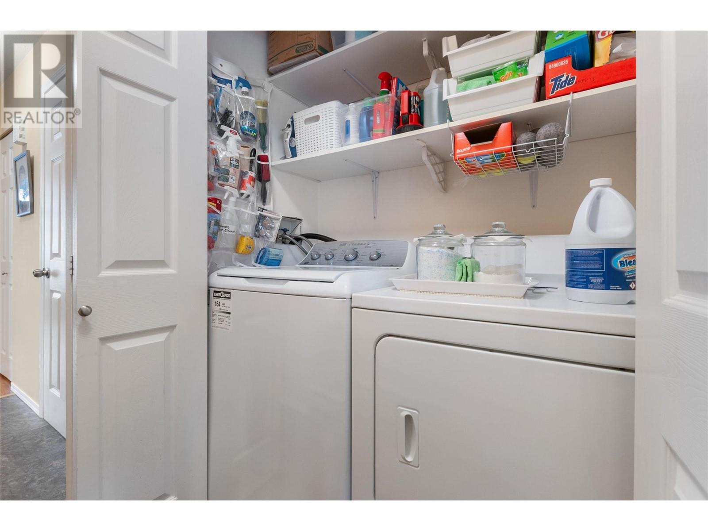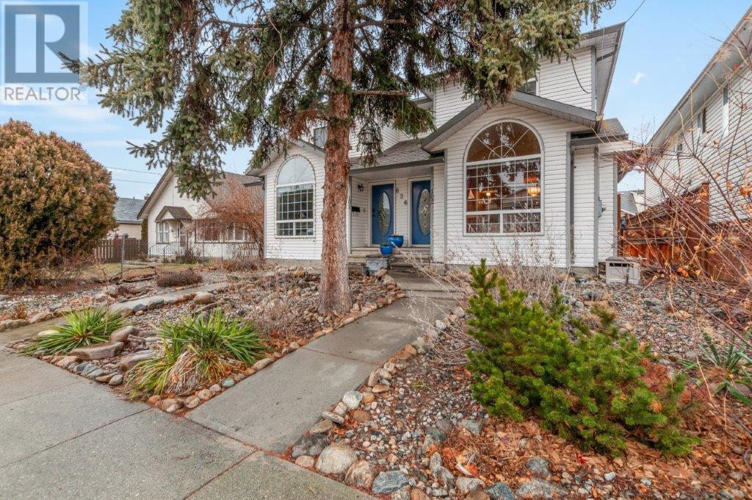CALL : (778) 564-3008
626 Van Horne Street Unit# 102, Penticton
Penticton
Single Family
$589,000
For sale
3 BEDS
3 BATHS
1442 sqft
REQUEST DETAILS
Description
Welcome to this 3 bdrm, 3 bath 1/2 duplex close to Pen Hi, recreation and downtown core. Location and floor plan makes this home ideal for families or for first time home buyers. Cozy gas fireplace in living room, dining room, newer flooring and paint, large master bedroom with full en-suite, open kitchen with eating nook, and back yard patio for summer barbecues are just a few of the features. Double parking in the back, crawl space for storage and low maintenance landscaping and water features in the front yard all add to the curb appeal. Very well maintained and No Strata Fees. Call for your viewing today.
General Info
10303782
3
3
1999
Rear
Baseboard heaters
Wall unit
Laminate
Security system
Crawl space
Listed BY: Jean McDougall, Royal Lepage Locations West
Amenities/Features
Mortgage Calculator
Purchase Amount
$ 589,000
Down Payment
Interest Rate
Payment Interval:
Mortgage Term (Years)
Similar Properties


Disclaimer: The data relating to real estate on this website comes in part from the MLS® Reciprocity program of either the Real Estate Board of Greater Vancouver (REBGV), the Fraser Valley Real Estate Board (FVREB) or the Chilliwack and District Real Estate Board (CADREB). Real estate listings held by participating real estate firms are marked with the MLS® logo and detailed information about the listing includes the name of the listing agent. This representation is based in whole or part on data generated by either the REBGV, the FVREB or the CADREB which assumes no responsibility for its accuracy. The materials contained on this page may not be reproduced without the express written consent of either the REBGV, the FVREB or the CADREB.




