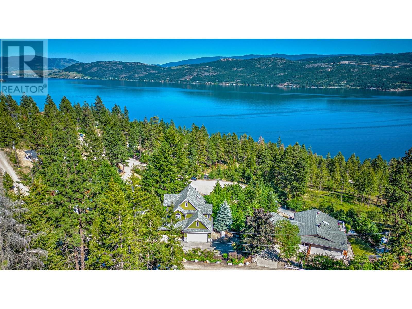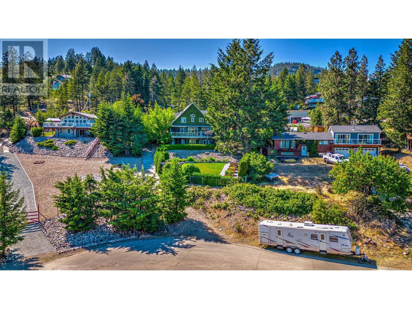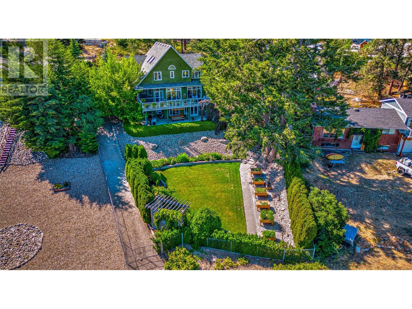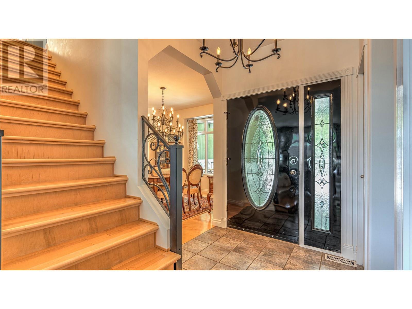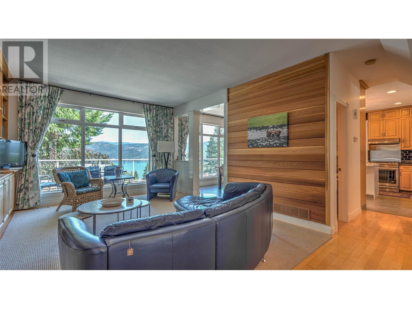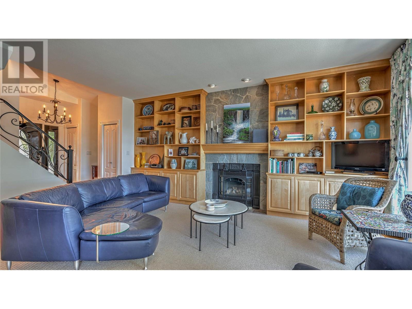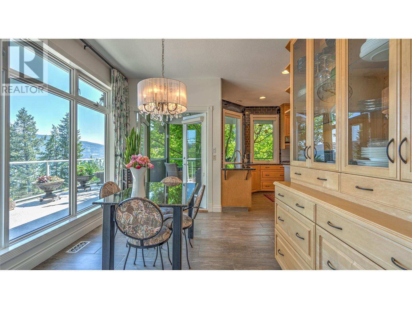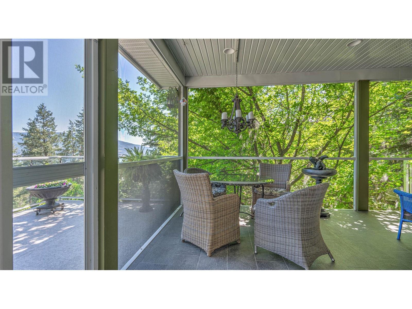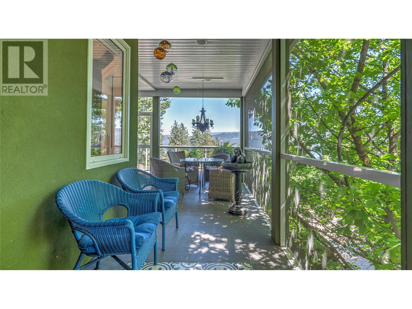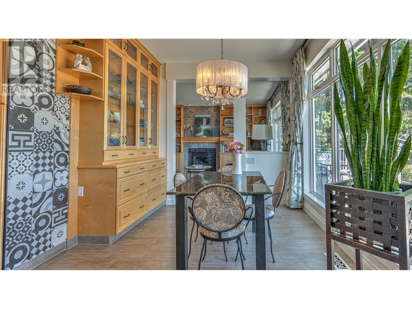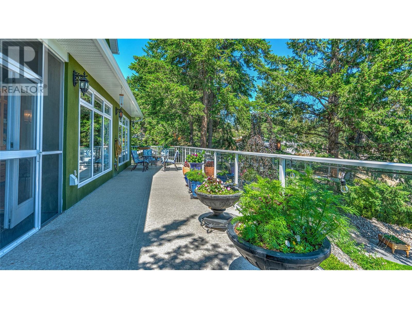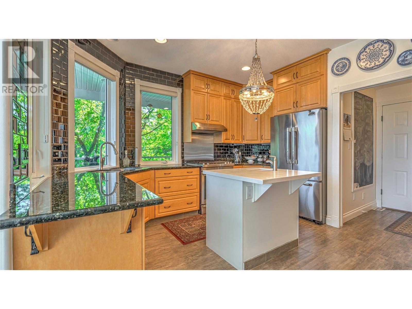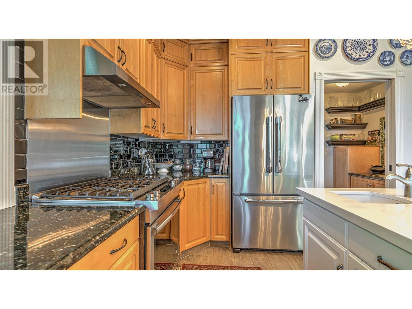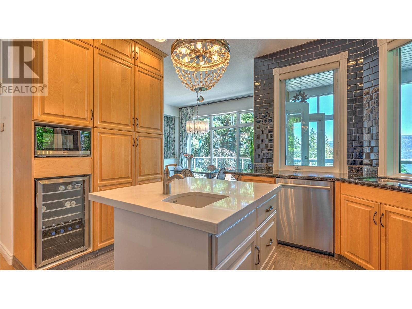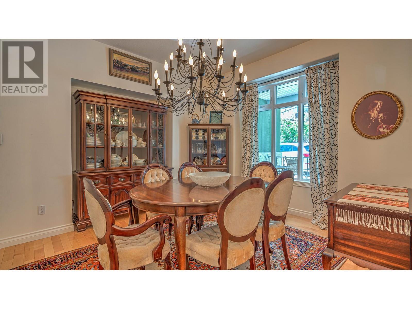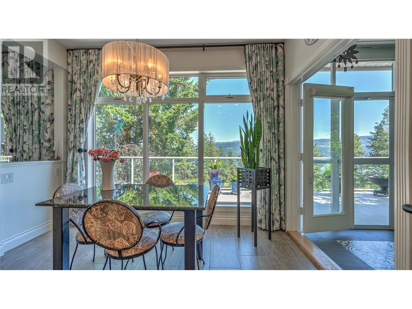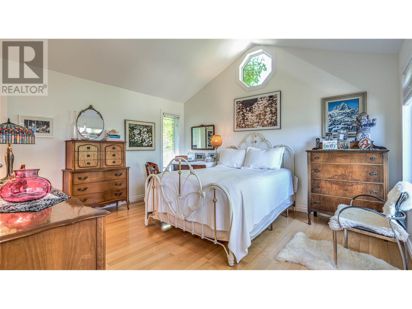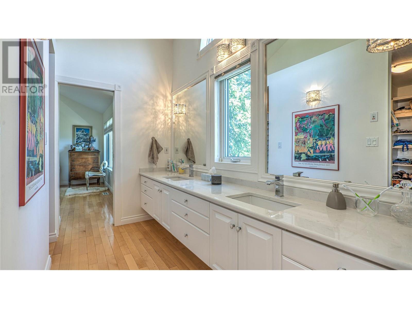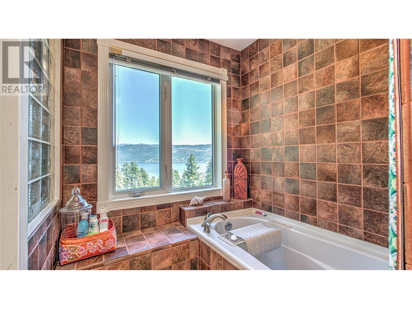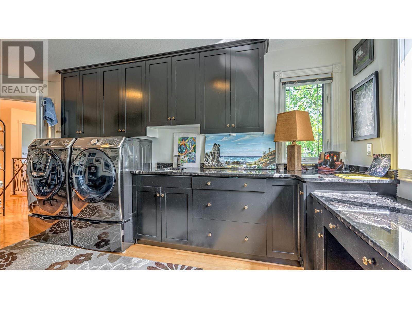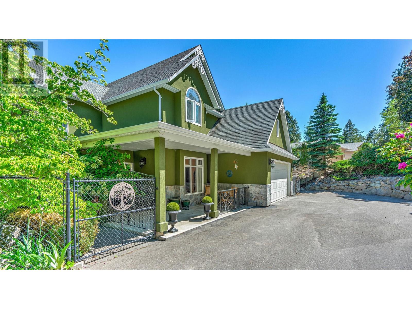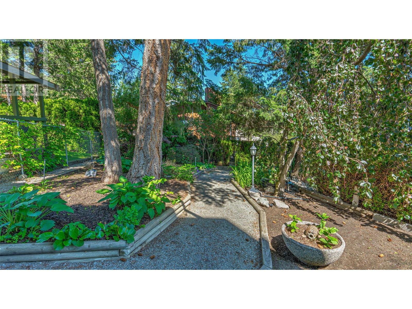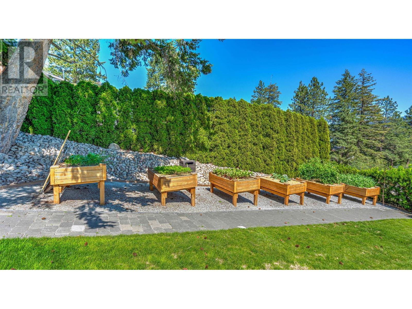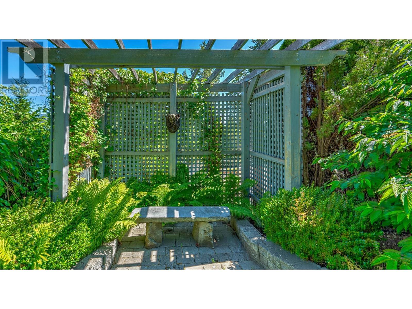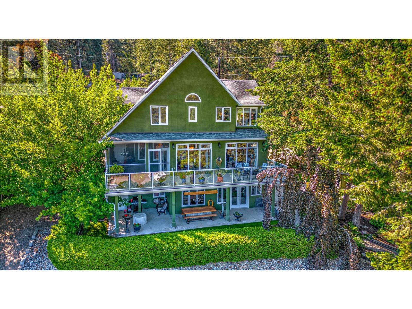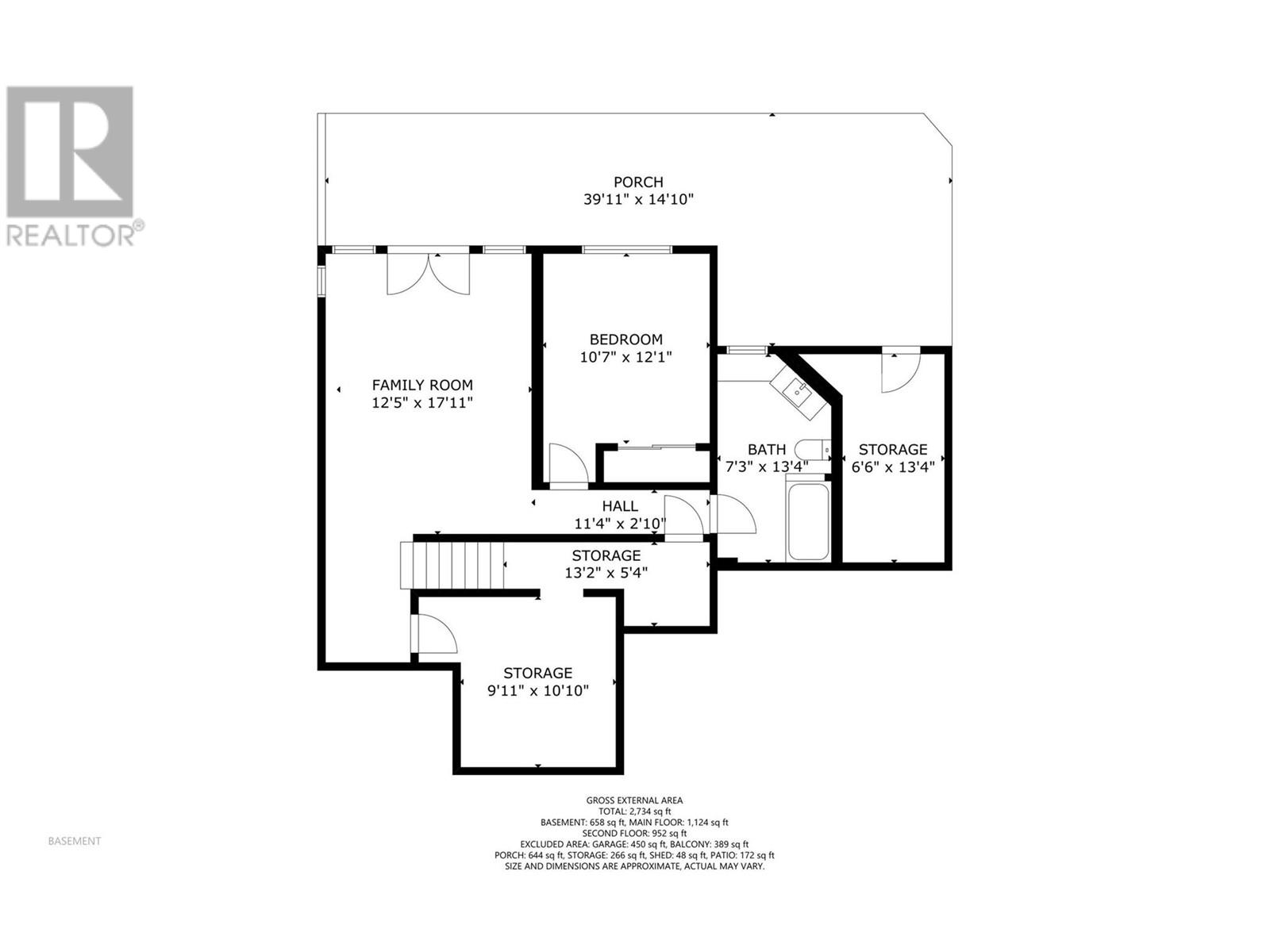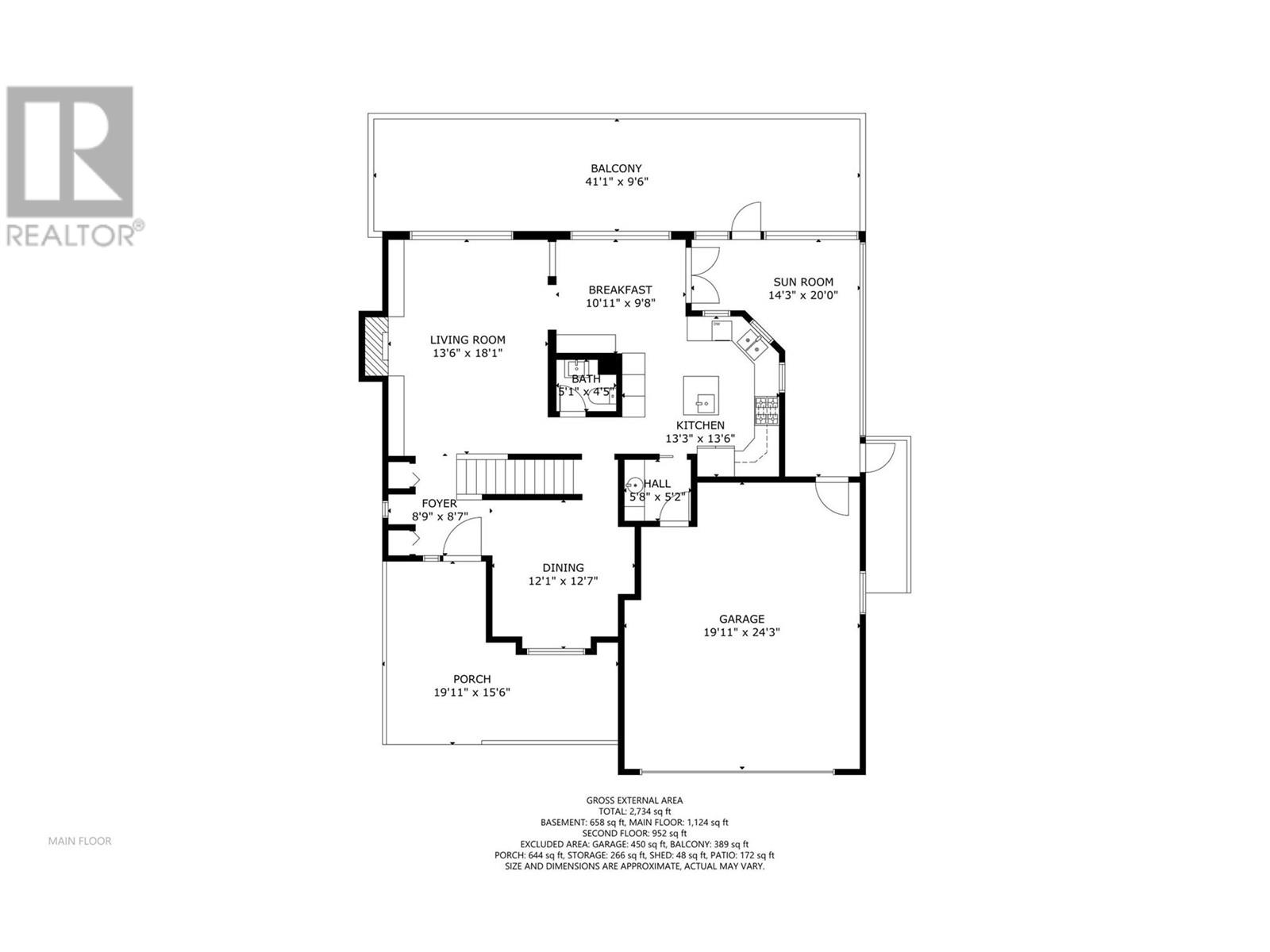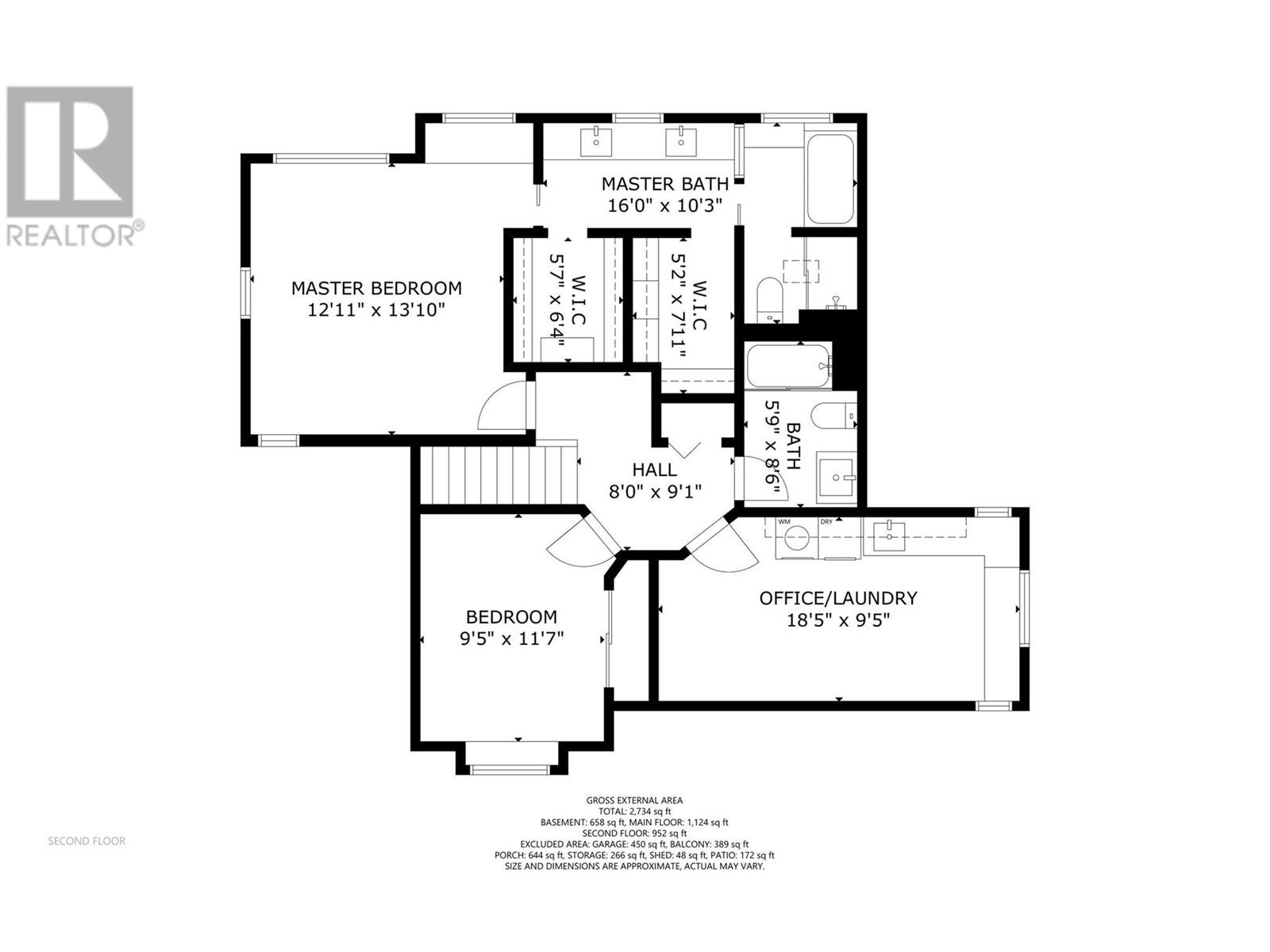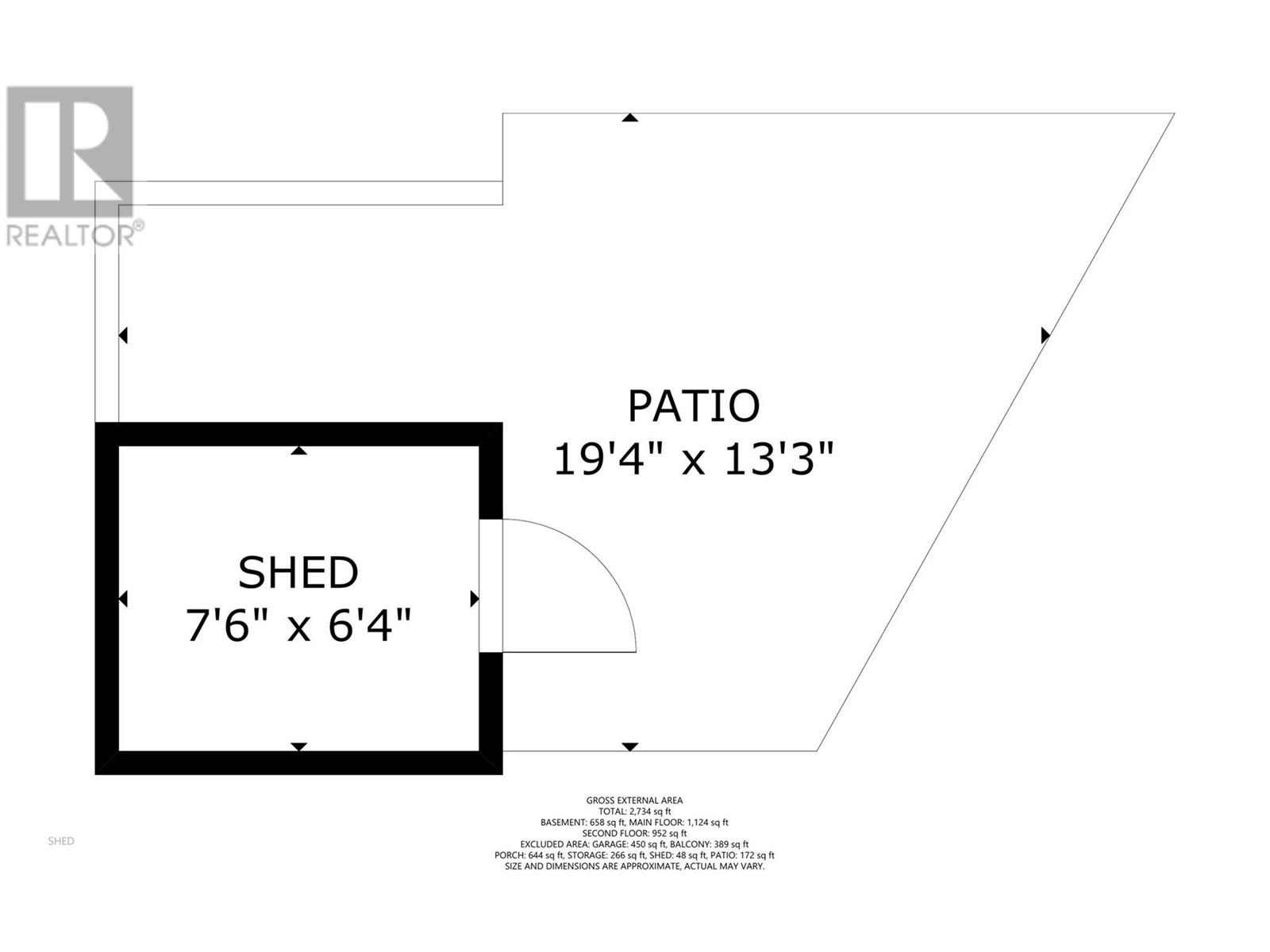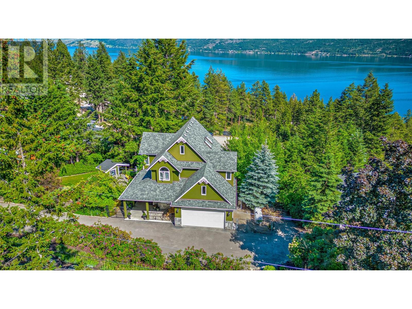REQUEST DETAILS
Description
Okanagan Living with lakeviews and fantastic landscaping! Located in the community of Westshore, this 3 bdr home boasts a gently sloping 0.48-acre lot with hardscaping, raised garden beds, a fully fenced sprawling grass yard. The living area contains a stained-glass feature and fireplace with maple built-ins, and the kitchen is outfitted with maple cabinetry, stainless steel, and 12 x 24 tile. Maple flooring spans throughout most of the main floor. Enjoy the lakeviews on the attached deck with generous shade and a screened porch. Upstairs, an open den area contains laundry room with built in sink for convenience The master bedroom is bright and light with vaulted ceilings, large windows, his and hers closets, and a spacious ensuite bathroom with oversized vanity, double sinks, and a soaker tub to soak in the the lake views. A 2nd bedroom on this floor is great for kids or guests with vaulted ceilings. Below the main floor, the finished walkout basement contains the 3rd bedroom and a well-appointed bathroom with granite vanity, as well as a great family room with direct access to the covered patio for entertaining.
General Info
Amenities/Features
Similar Properties



