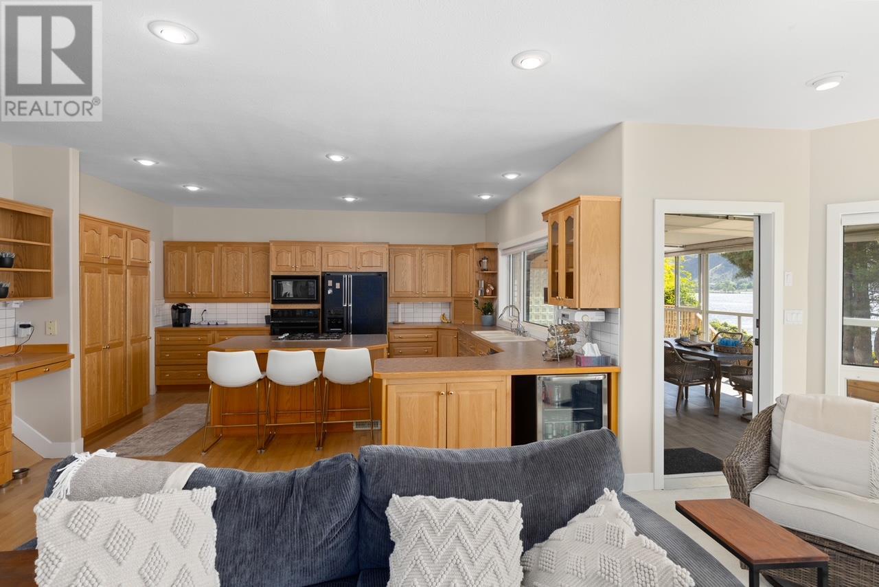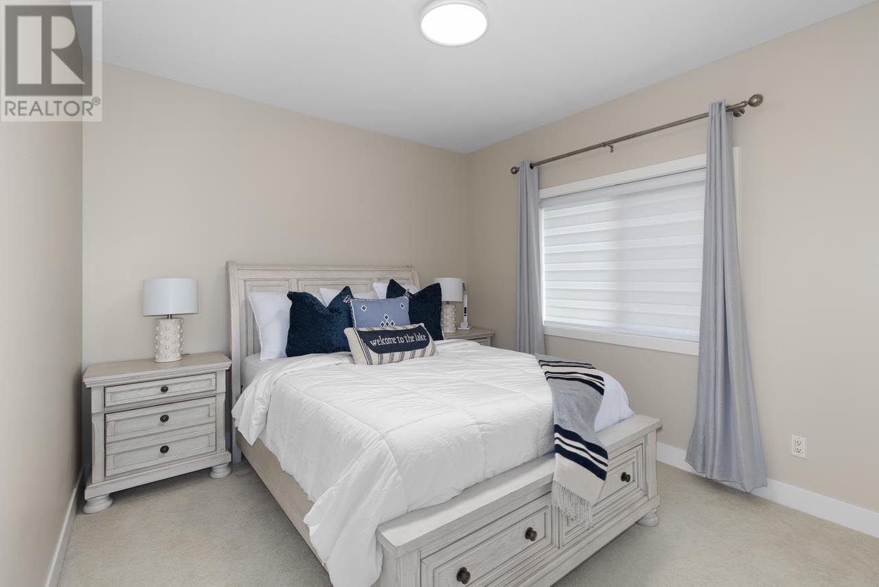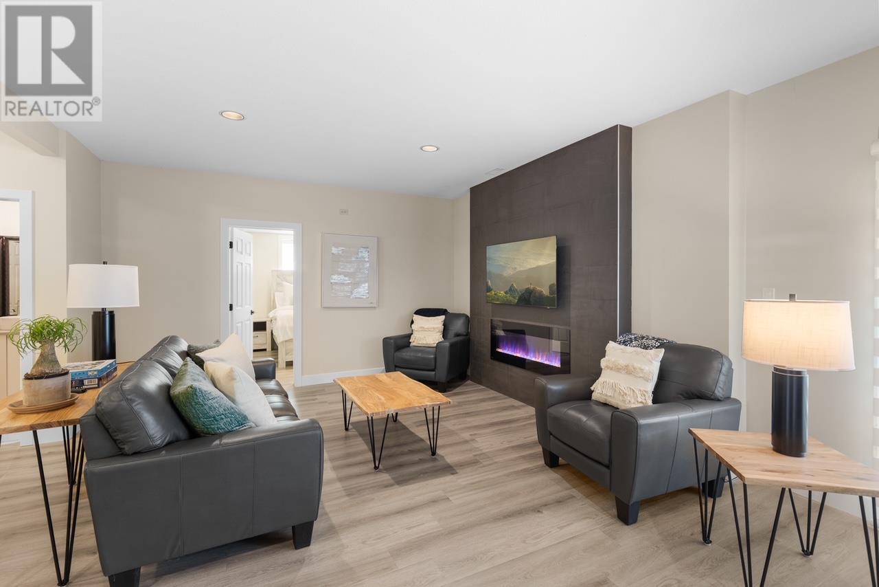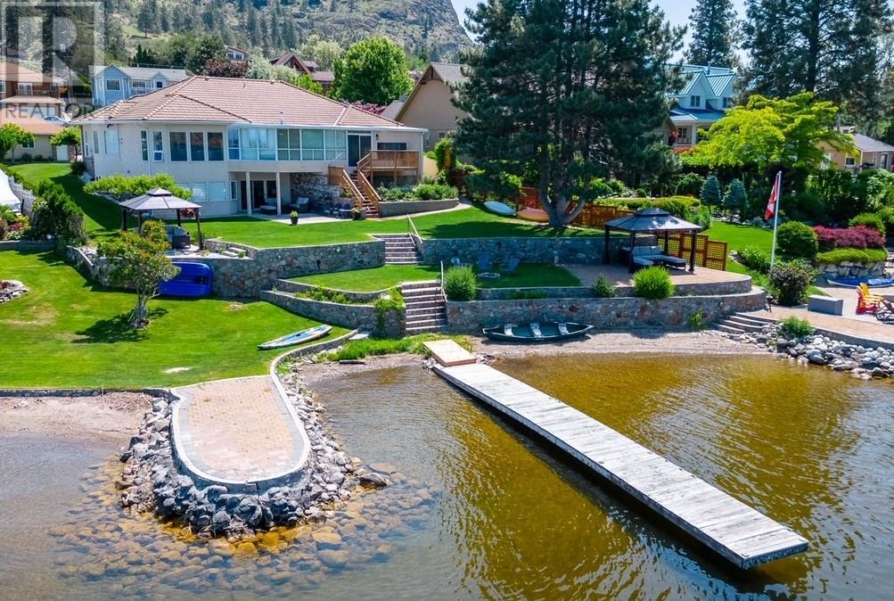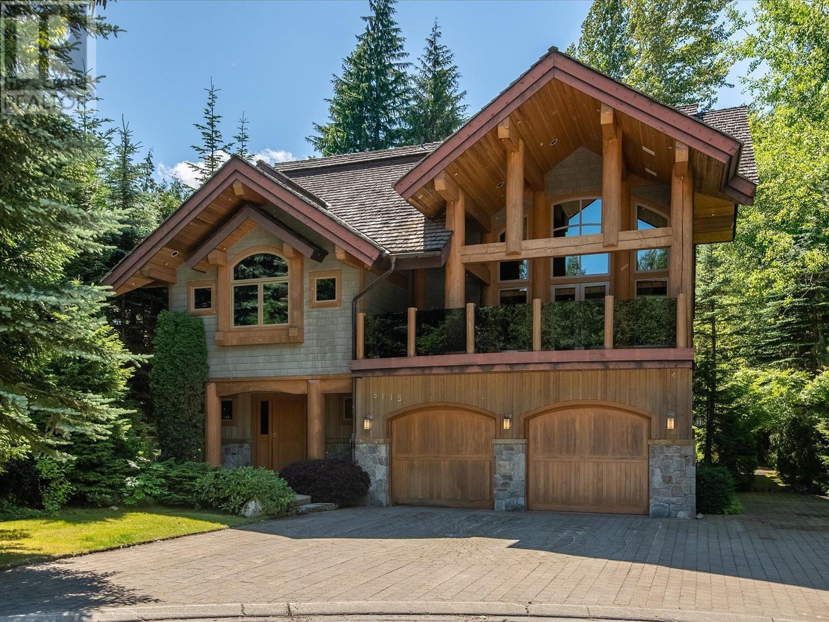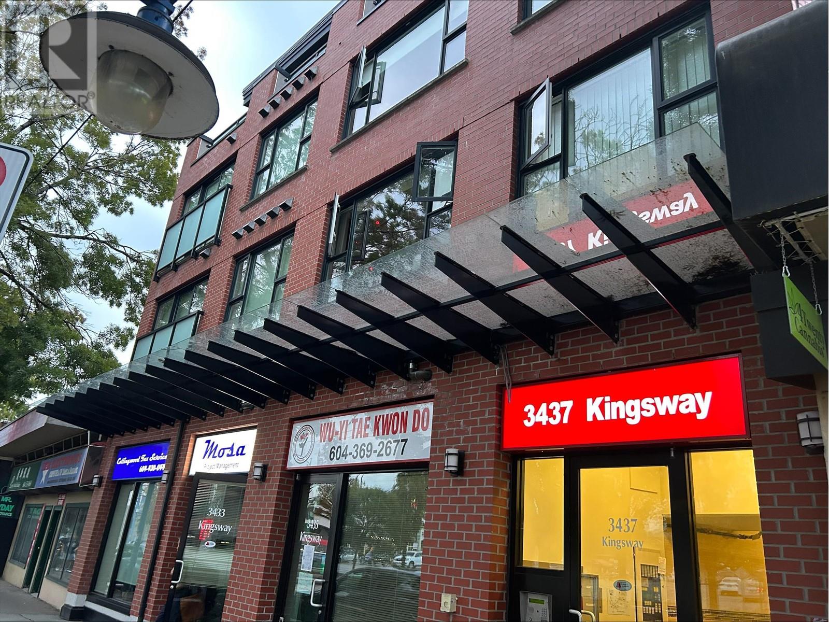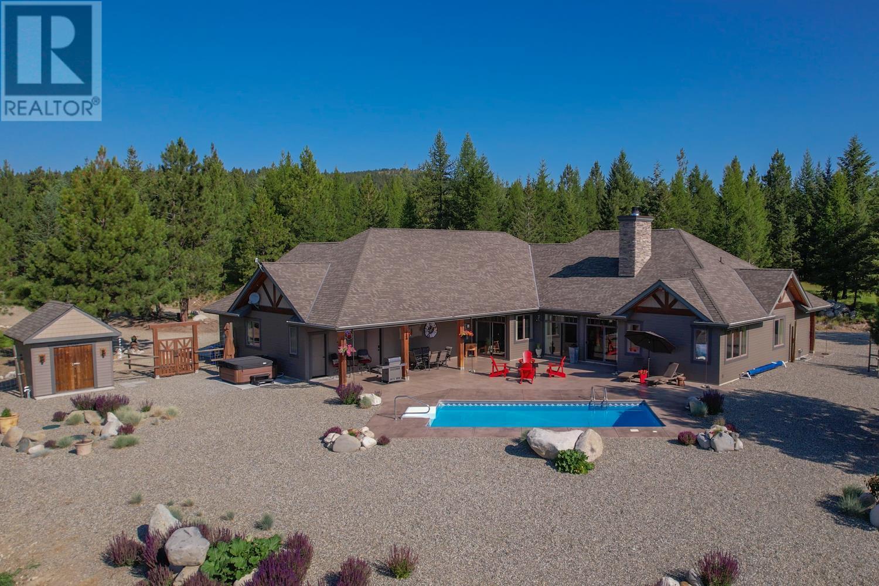REQUEST DETAILS
Description
Introducing this timeless Skaha gem! This 5 bed/5 bath 4,900 sqft residence boasts approximately 85 feet of lakeshore, complemented by a 50 ft dock, all resting on a .39 acre lot. The main level features 3 bedrooms and 3 washrooms across 2800 square feet, showcasing stunning views of Skaha Lake and the surrounding mountains. The spacious kitchen seamlessly connects to the family room and grants access to the lakeside sunroom. The daylight basement adds 2,156 square feet offering 2 additional bedrooms and 2 washrooms and a huge family area enhanced by panoramic vistas. Recently renovated, the lower level now includes added windows and a summer kitchen. Ample parking is provided, including a double attached garage and a matching double detached garage, along with RV parking and space for toys. Secure stone posts, wrought iron fencing, and an electric gate ensure safety for children and pets. Ideal for a large family seeking the quintessential lake lifestyle!
General Info
Amenities/Features
Similar Properties




















