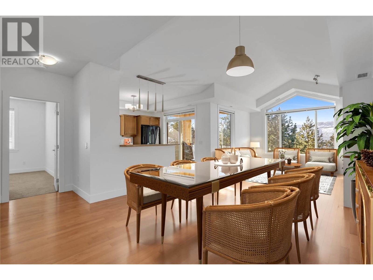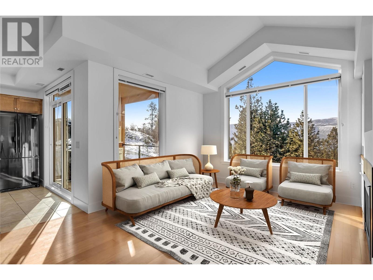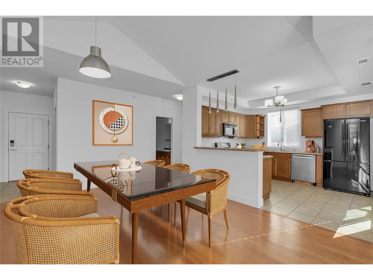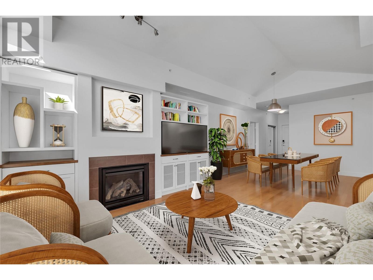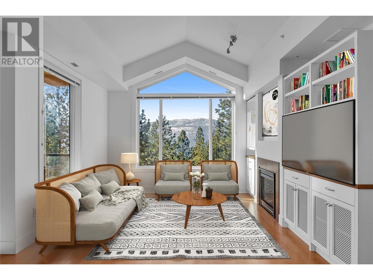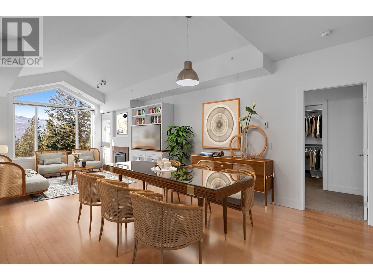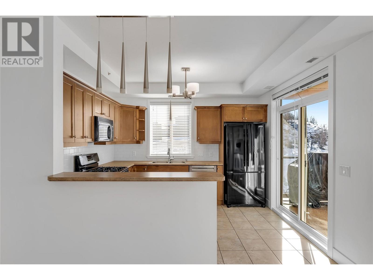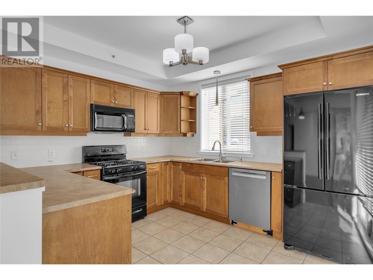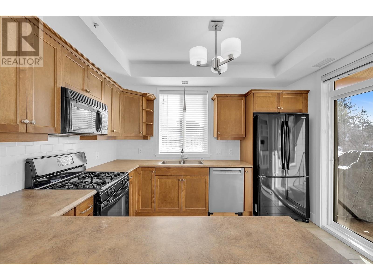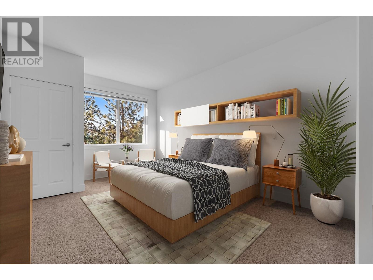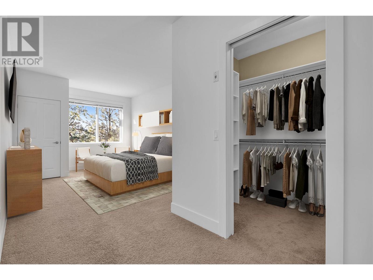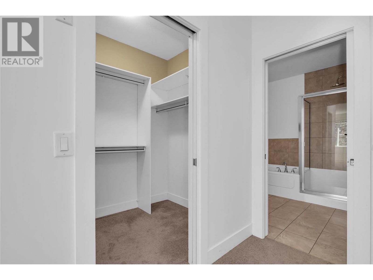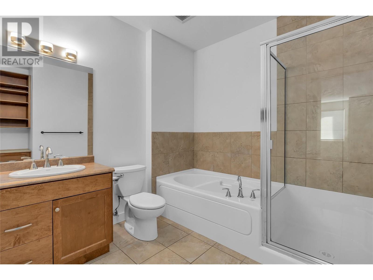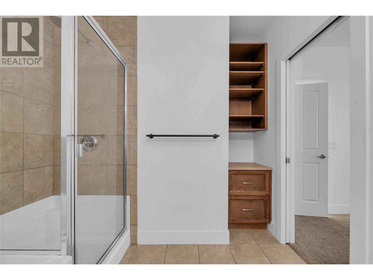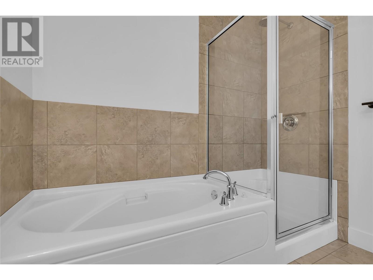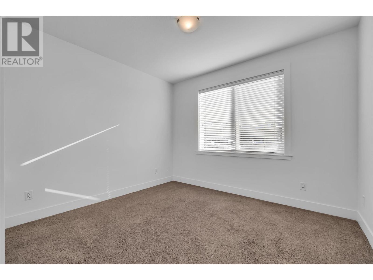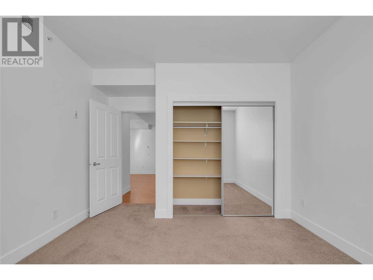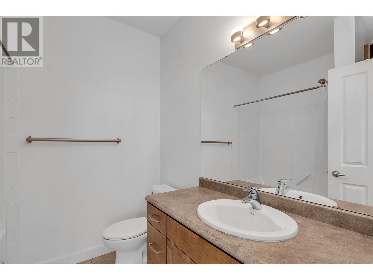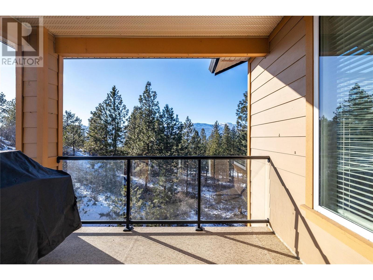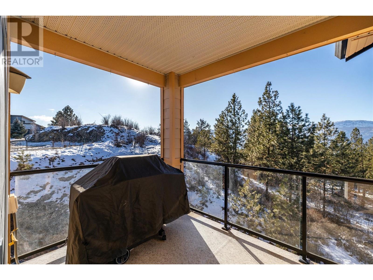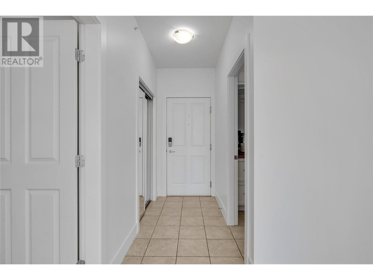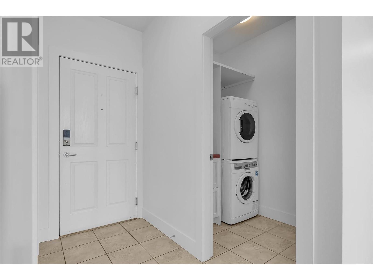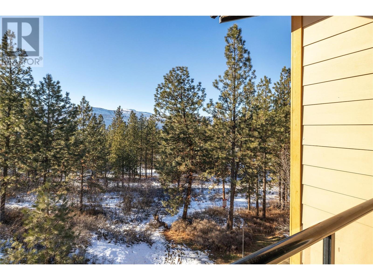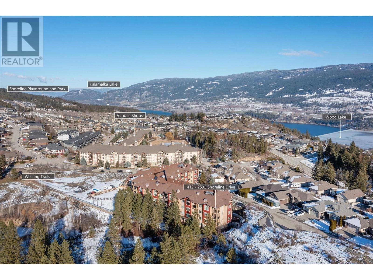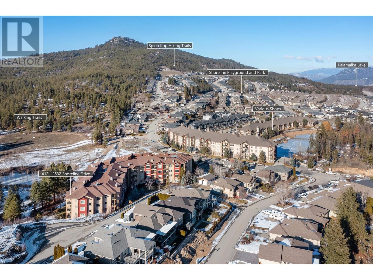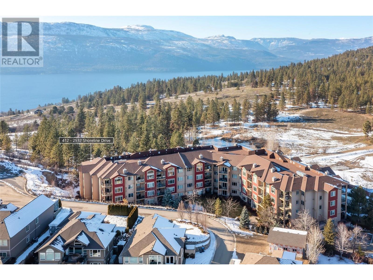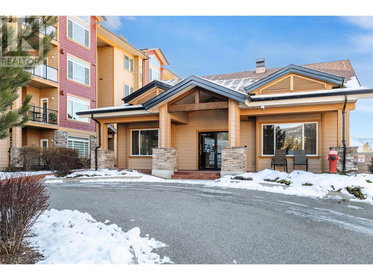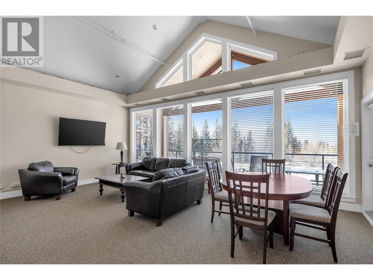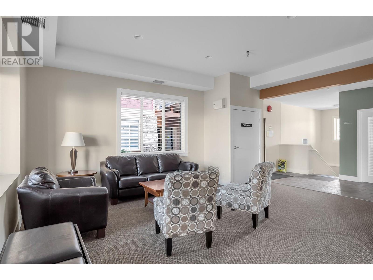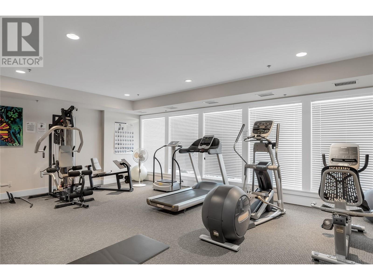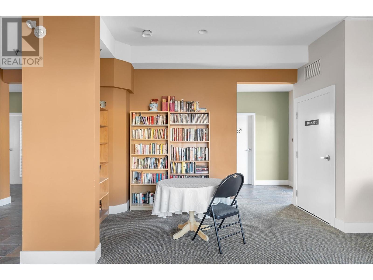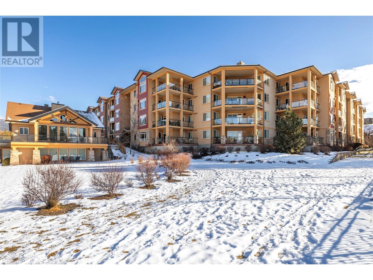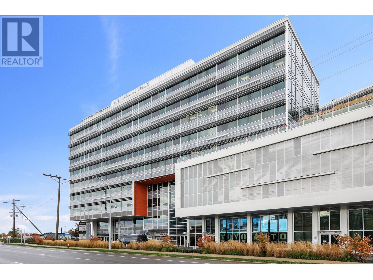REQUEST DETAILS
Description
Top Floor Corner Unit! Enjoy the private setting and beautiful views of the mountain and forest with Okanagan Lake peeking through between the trees. This 2 bedroom 2 bathroom plan has an open concept main living space which has a bright and airy feel thanks to vaulted ceilings and large windows to take in the panoramic view. There is a gas fireplace in the living room, which is surrounded with custom built in cabinets that offer extra storage. Every wall in the apartment has been freshly painted and is ready for you to move in! The Primary bedroom is spacious and equipped with a large walk in closet and 4 piece ensuite finished with a soaker tub and walk-in shower. Other features include a dedicated laundry room, forced air heating and cooling and a gas line for your BBQ on the private covered balcony. Both bathrooms have heated tile floors. Nature is at your doorstep with miles of trails in very close proximity, as are 3 remarkable lakes, wineries and Kelowna International Airport is less than 15 minutes away. The amenities building has a fitness room, kitchen/party room, and a guest suite - perfect for your out of town visitors.
General Info
Amenities/Features
Similar Properties



