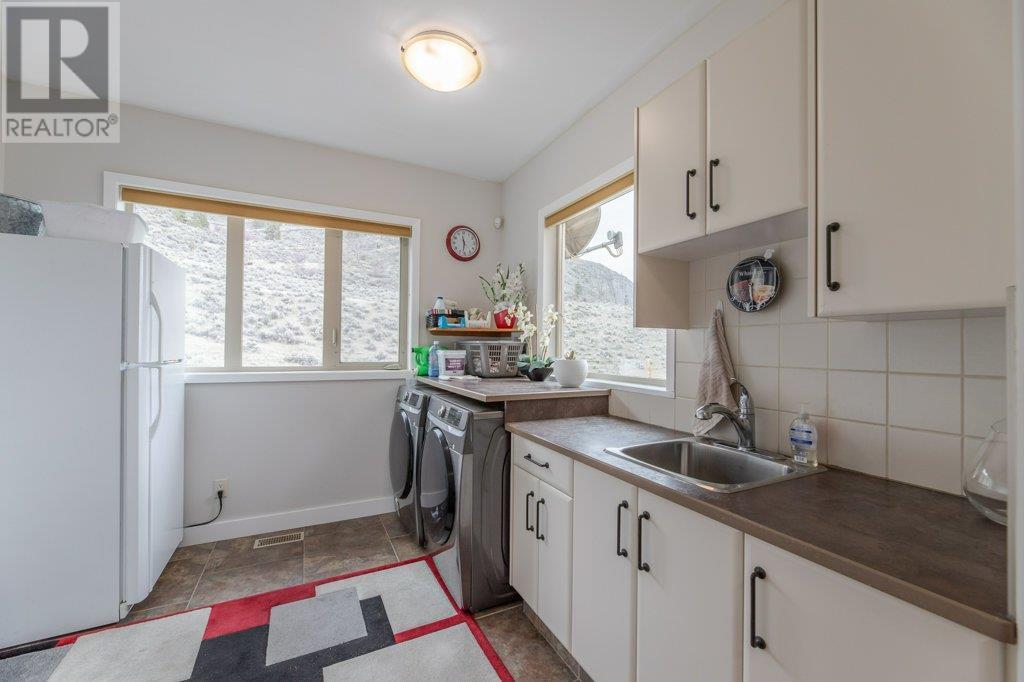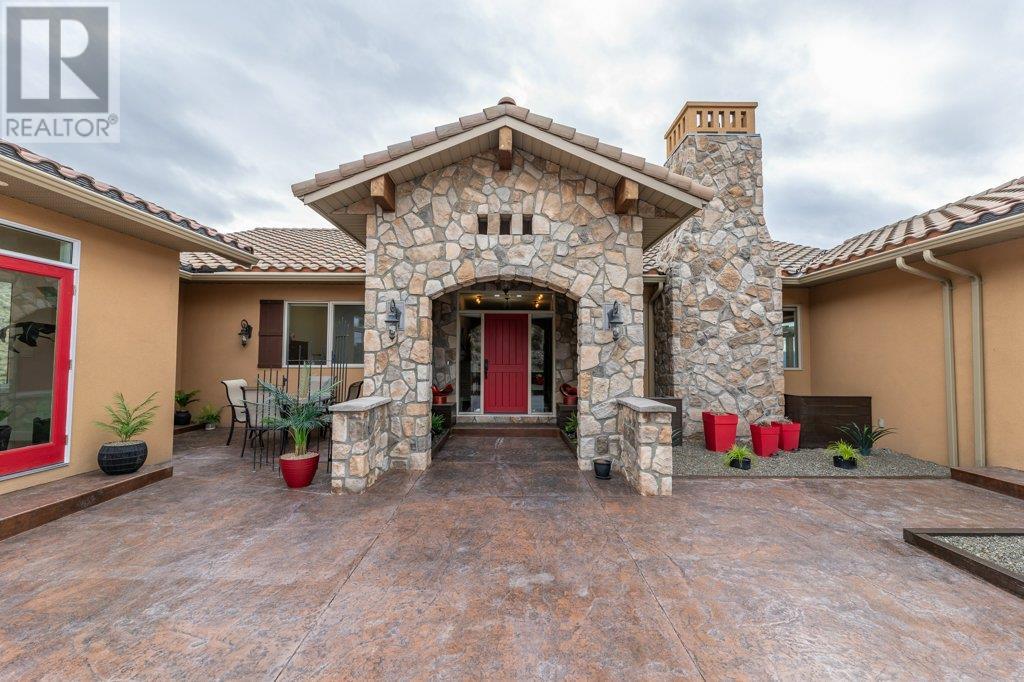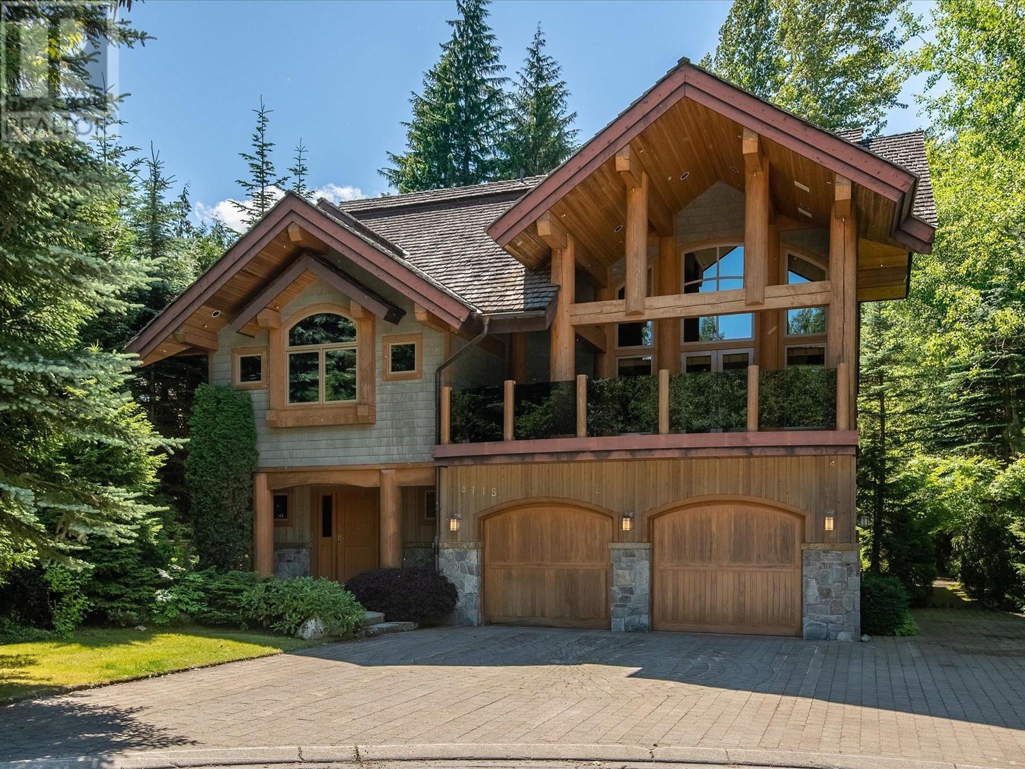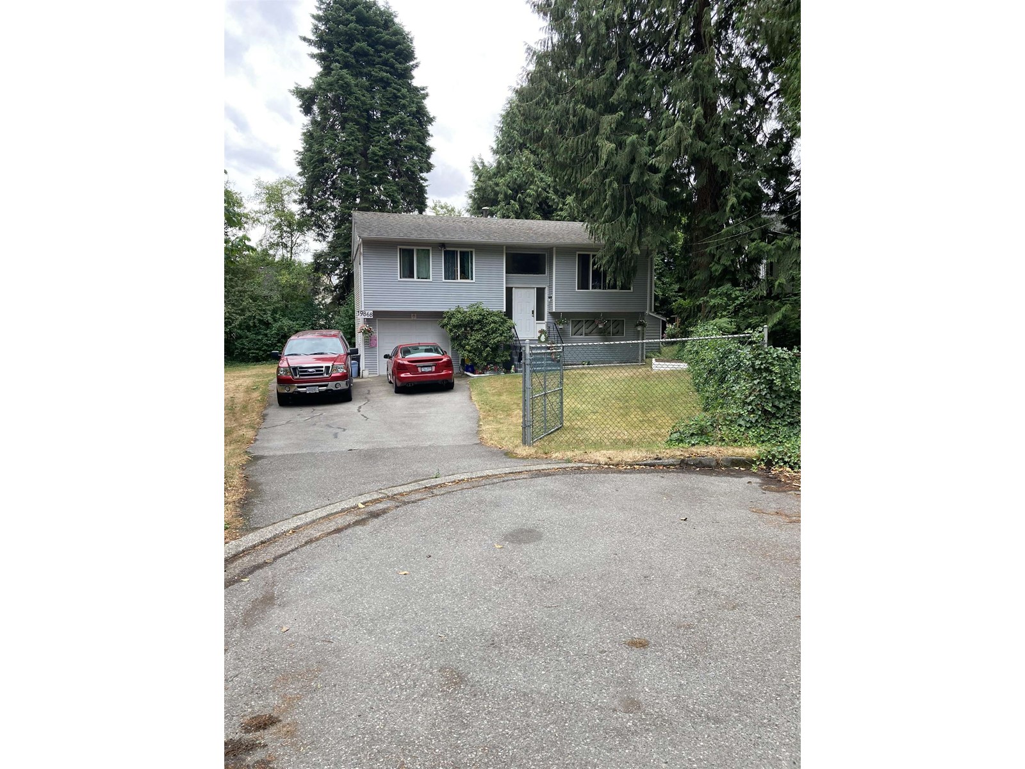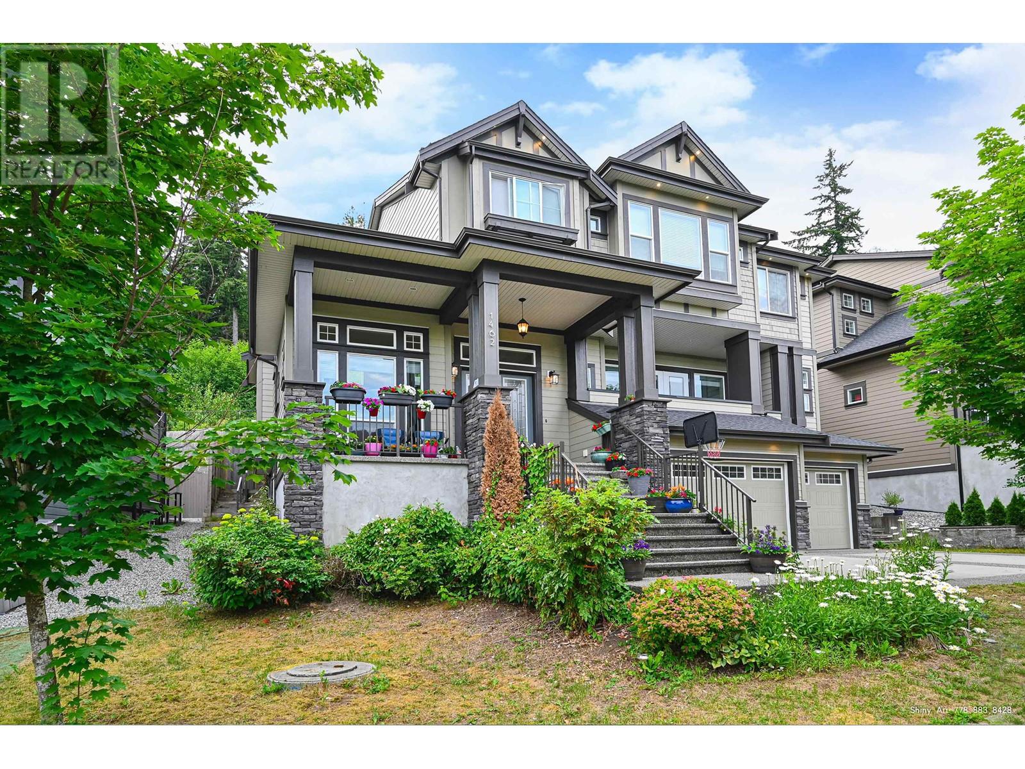REQUEST DETAILS
Description
Remarks Panoramic LAKEVIEWS & only an 8 minute drive from downtown Osoyoos! One level home, over 3700 sf with 5 bedrooms, 3.5 baths, games room, office, family room with kitchenette. An entertainers dream home with space for everyone all set on a very private 18 plus acres. Expansive decking provides extraordinary views over the Town of Osoyoos, Haynes Point and over to the States. The 3 bedroom addition was completed in June 2022 with final inspection approved. Interior walls in addition are also insulated for noise reduction for guests. Outbuildings include very attractive chicken coops and runs, pumphouse & workshop/garage. The attached oversize garage is heated/cooled and is wired for an EV plug. There are 2 RV spots with water & sewer hook ups for friends & family. An IDEAL property for a large family or a B & B. The views will amaze you!
General Info
Amenities/Features
Similar Properties















































