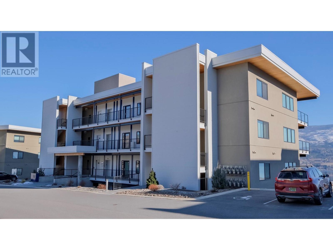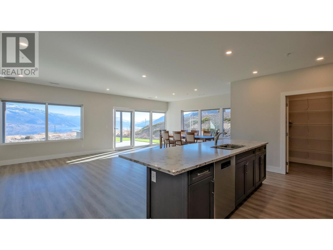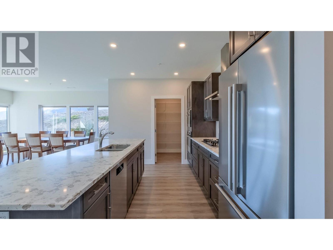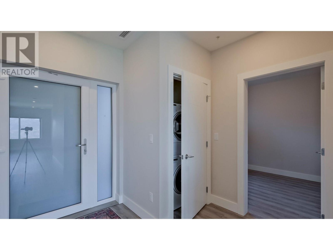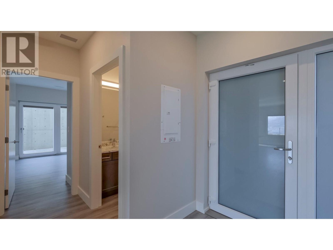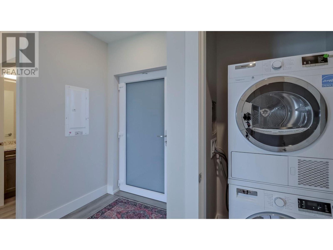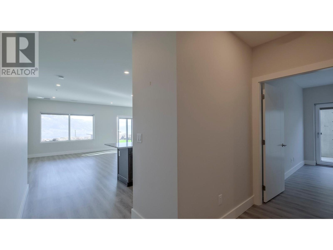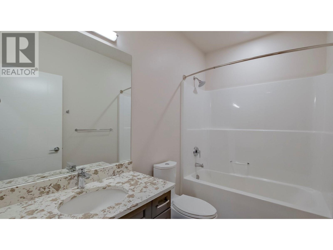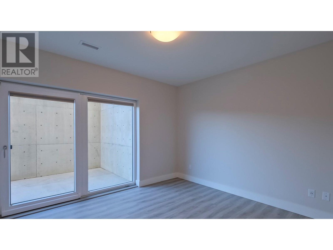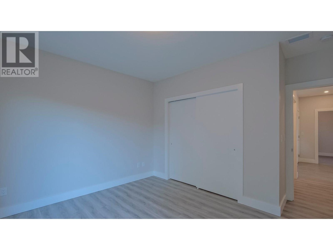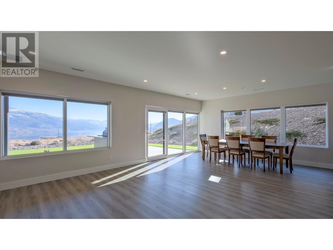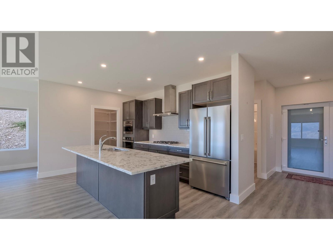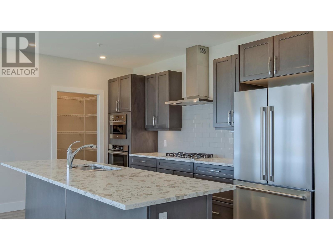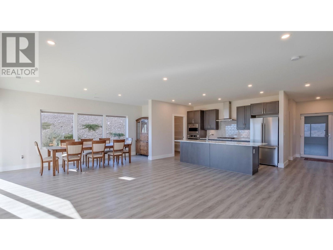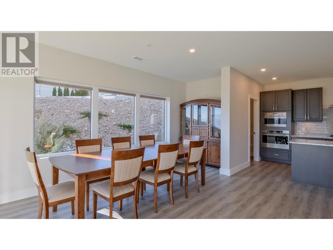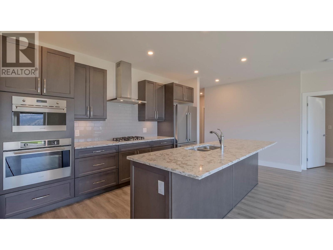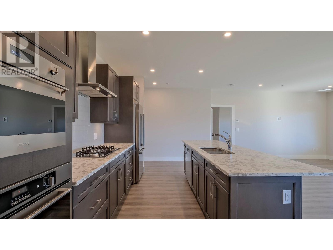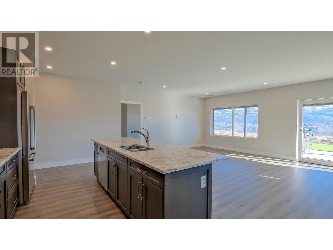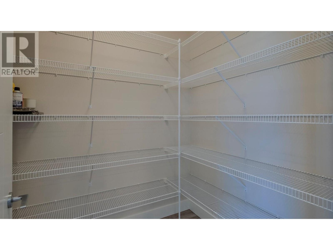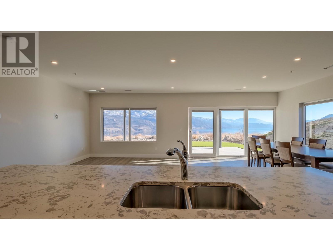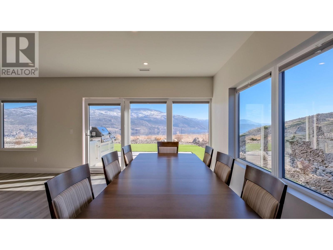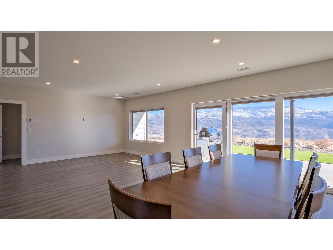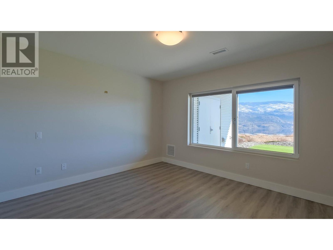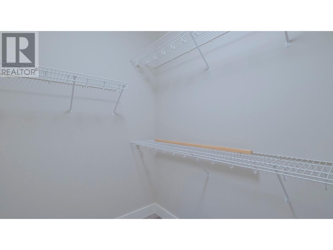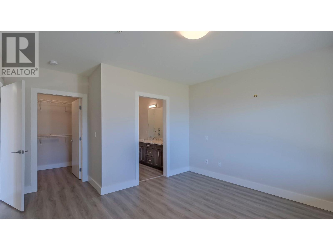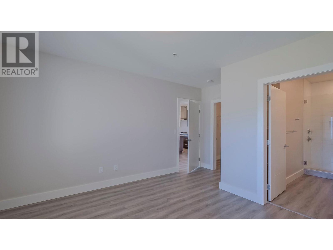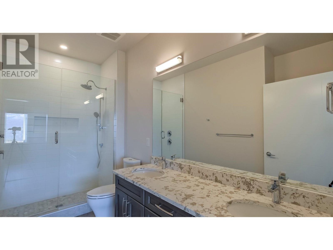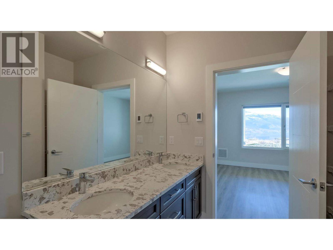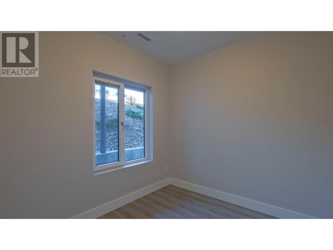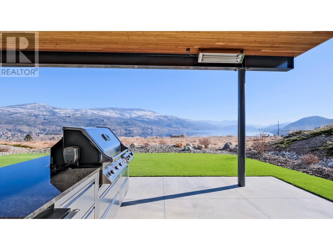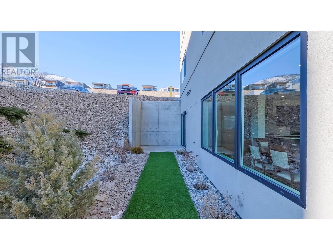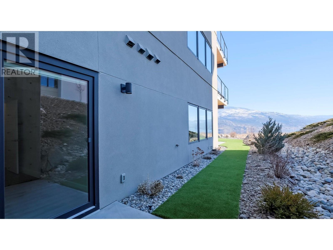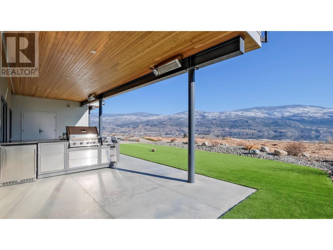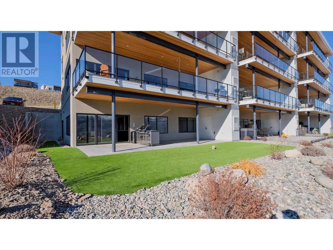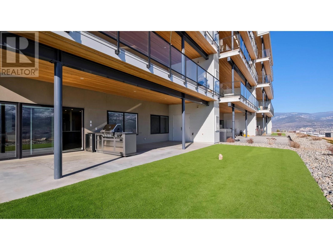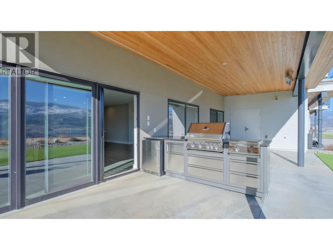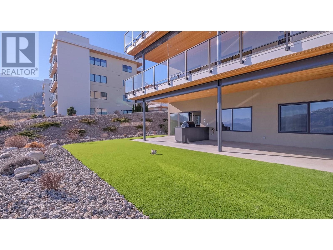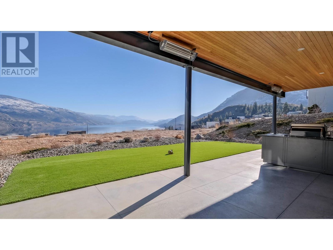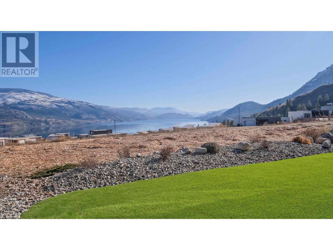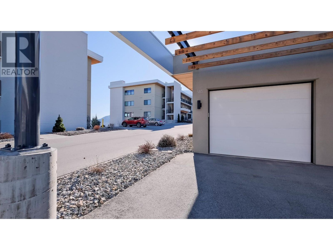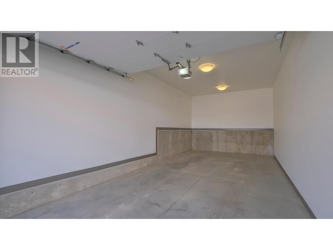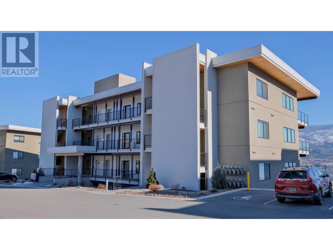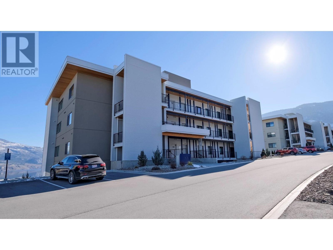CALL : (778) 564-3008
500 VISTA Park Unit# 513, Penticton
Penticton
Single Family
$950,000
For sale
3 BEDS
2 BATHS
1494 sqft
REQUEST DETAILS
Description
Welcome to this inviting grade level walk out condo offering breathtaking views of Skaha Lake. Built with quality craftsmanship by Greyback Construction in 2020, this spacious suite features an open concept floor plan with 3 bedrooms and 2 full bathrooms. Nestled in a very private end unit, you can relax on the huge covered patio equipped with heaters and a built-in gas BBQ. Experience the resort-style living at Skaha Hills with amenities like the pool, hot tub, pickleball and tennis courts, and a luxurious clubhouse with a fully equipped gym. Plus, enjoy the added benefit of no property transfer tax. Come and make this your new home sweet home!
General Info
10304770
2
3
2020
Detached Garage
Forced air, See remarks
Central air conditioning
Listed BY: Steve Thompson, Chamberlain Property Group
Mortgage Calculator
Purchase Amount
$ 950,000
Down Payment
Interest Rate
Payment Interval:
Mortgage Term (Years)
Similar Properties


Disclaimer: The data relating to real estate on this website comes in part from the MLS® Reciprocity program of either the Real Estate Board of Greater Vancouver (REBGV), the Fraser Valley Real Estate Board (FVREB) or the Chilliwack and District Real Estate Board (CADREB). Real estate listings held by participating real estate firms are marked with the MLS® logo and detailed information about the listing includes the name of the listing agent. This representation is based in whole or part on data generated by either the REBGV, the FVREB or the CADREB which assumes no responsibility for its accuracy. The materials contained on this page may not be reproduced without the express written consent of either the REBGV, the FVREB or the CADREB.

