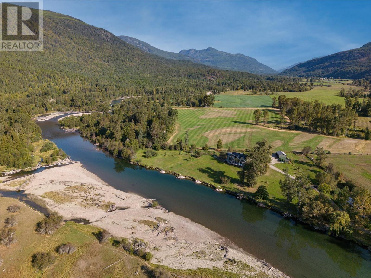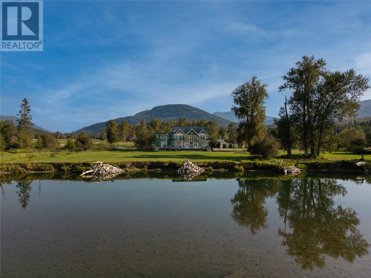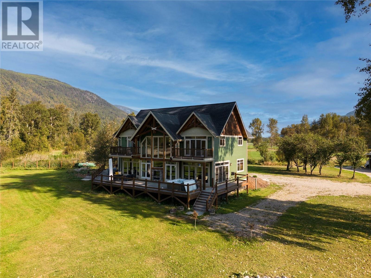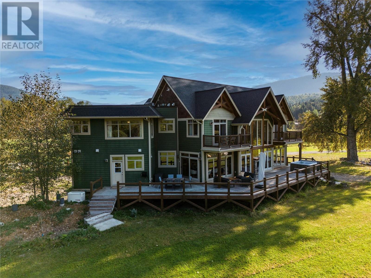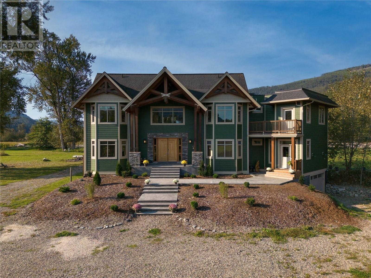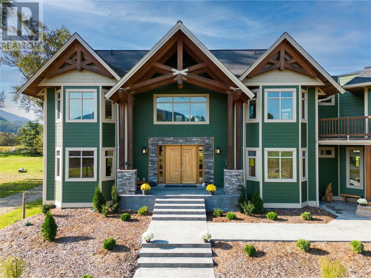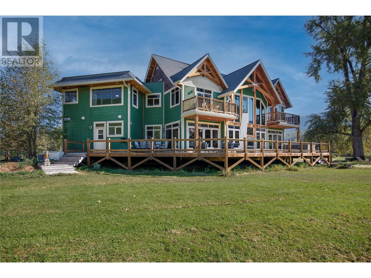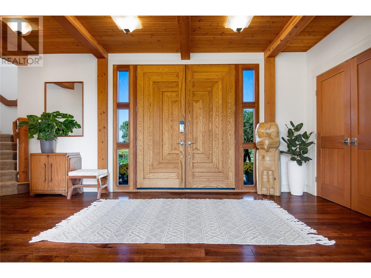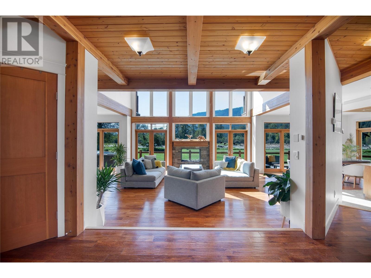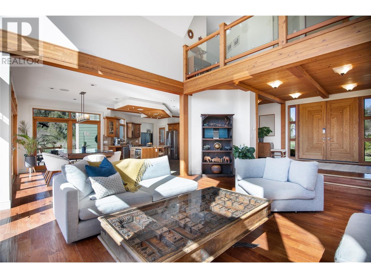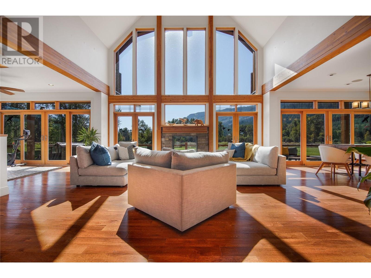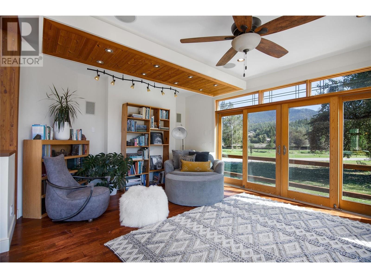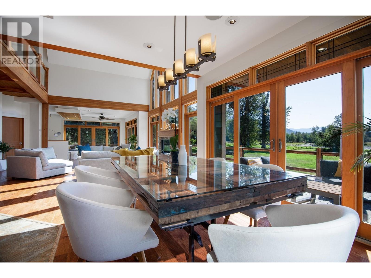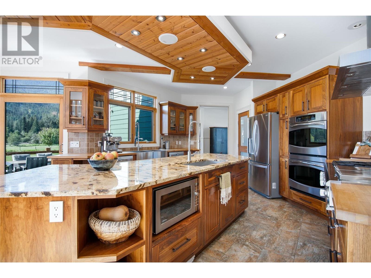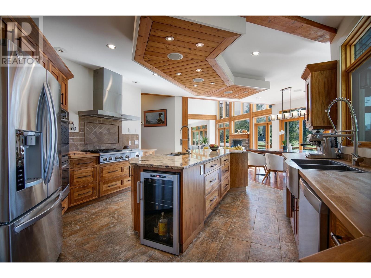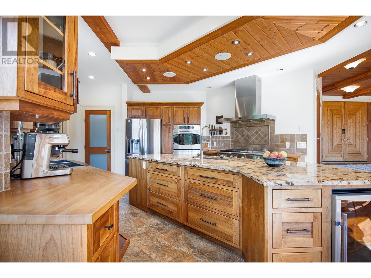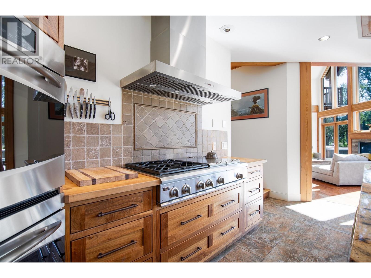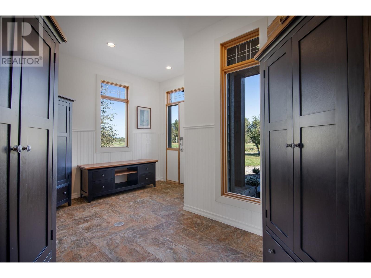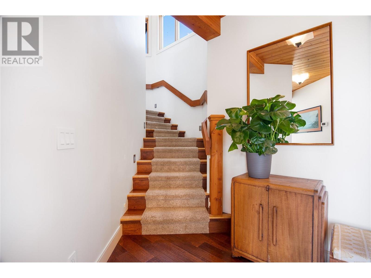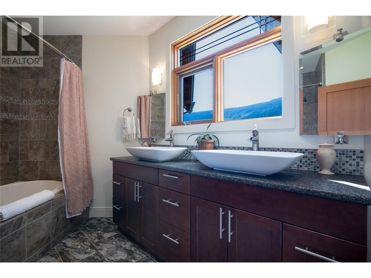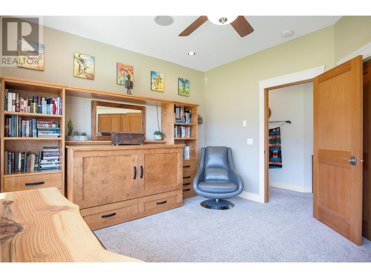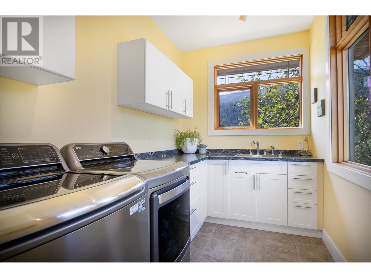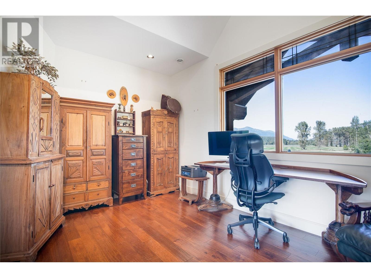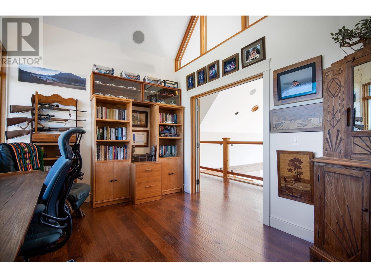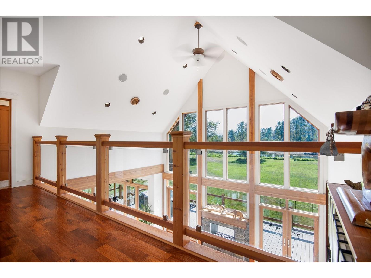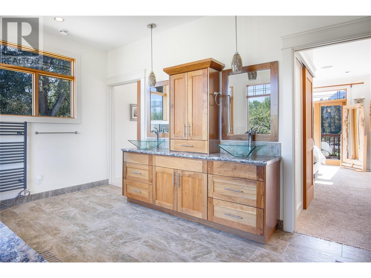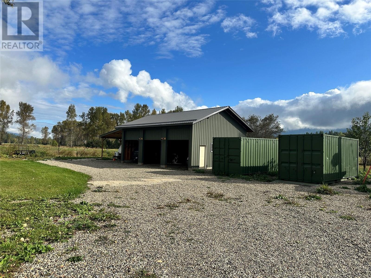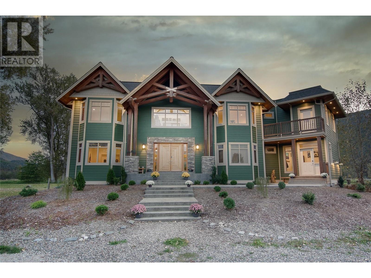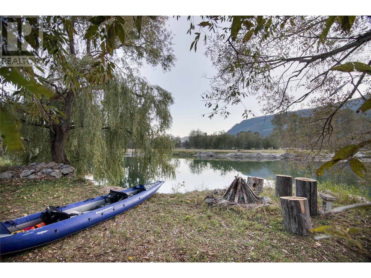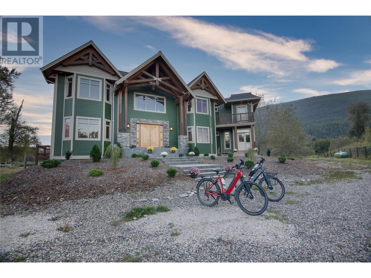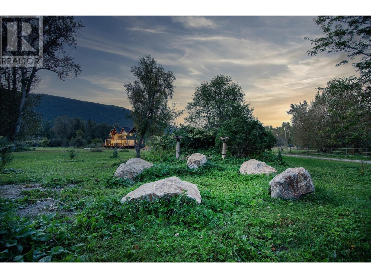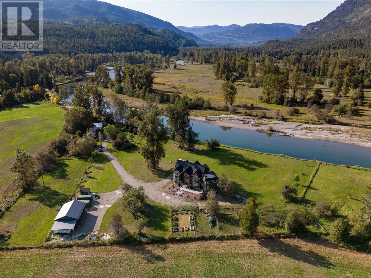REQUEST DETAILS
Description
Nestled on the banks of the Shuswap River with approx. 1150 ft. of waterfront, this home has been built with stunning craftsmanship providing a peaceful setting on 7.4 acres. This 2014 custom built timber frame home boasts a luxurious kitchen with double sets of high-end appliances, vaulted ceilings and views of the Shuswap River and Monashee Mountains that are second to none. Large, bright sunny rooms provide an ideal entertainment space on the first floor and upstairs you will find the master suite with a large walk-through closet and ensuite featuring an oversized walk-in shower and a soaker tub. The basement is a 2102 square foot heated garage with workshop. Fruit trees, extensive vegetable gardens and plenty of storage space so bring all the toys! The vast property is currently set up for horses with stables and cross fencing. Recreational possibilities with boating, hiking, biking fishing and exploring on the network of forest service roads in the area.
General Info
Similar Properties




