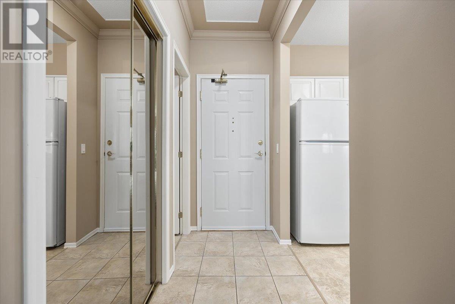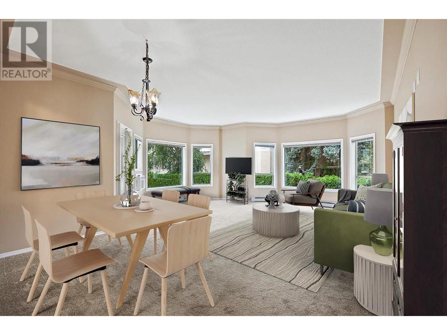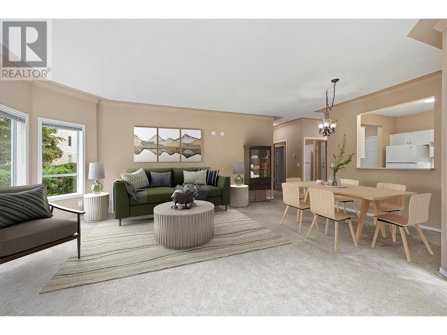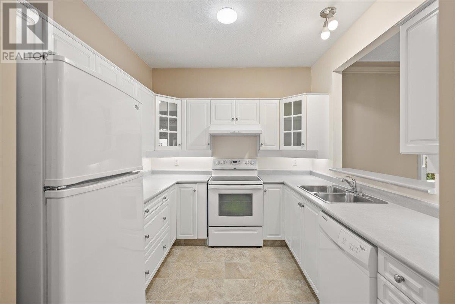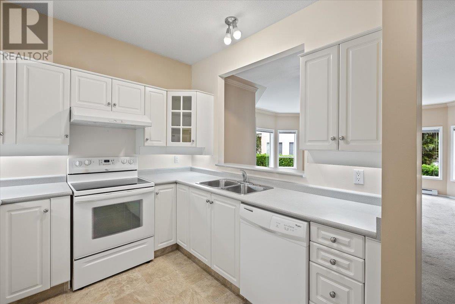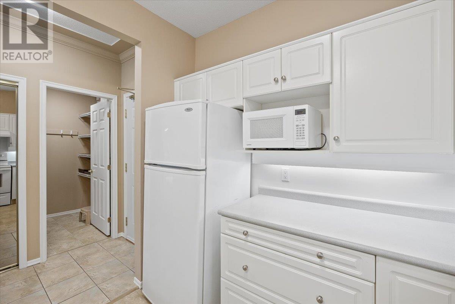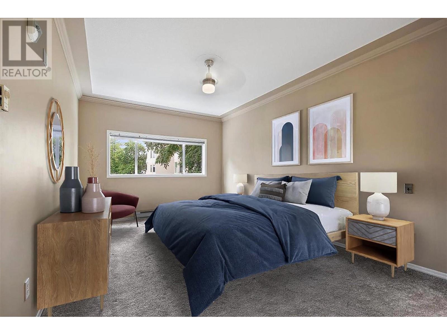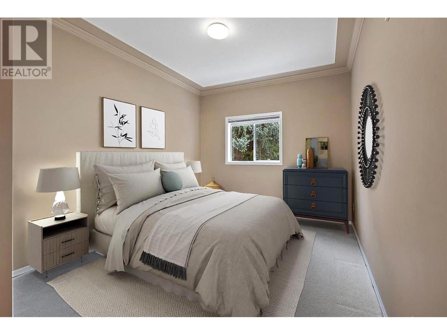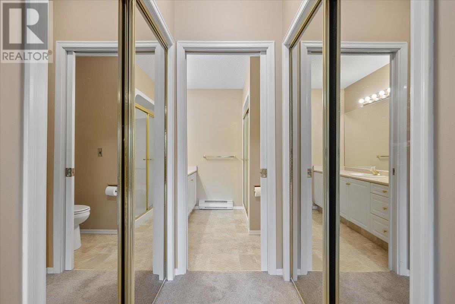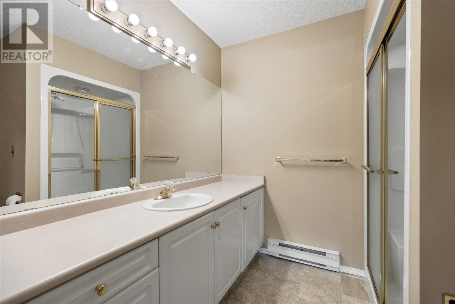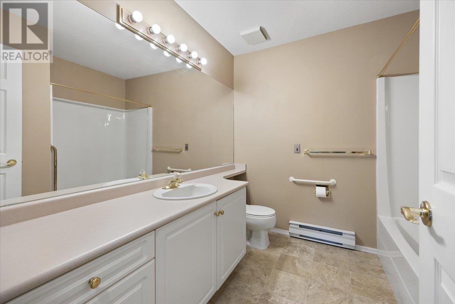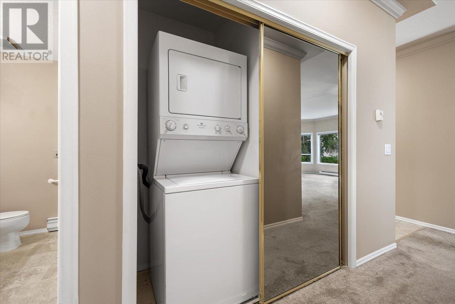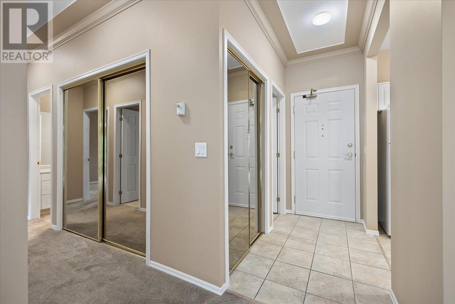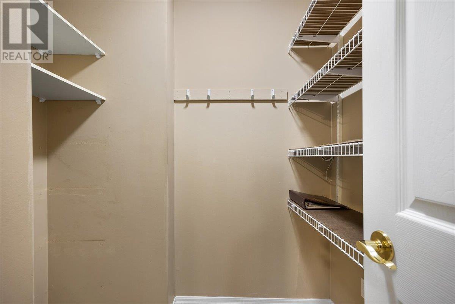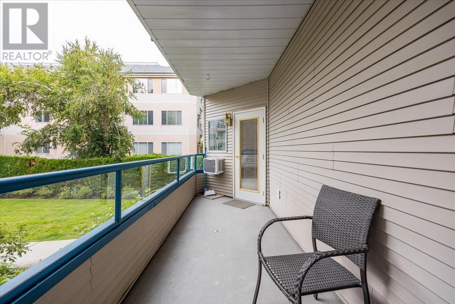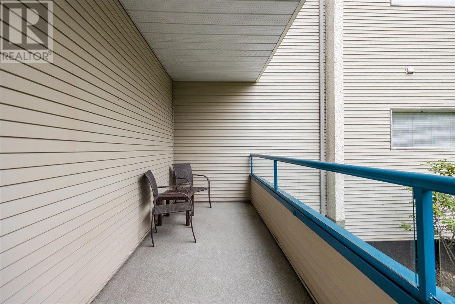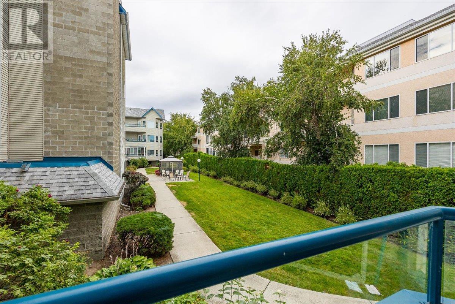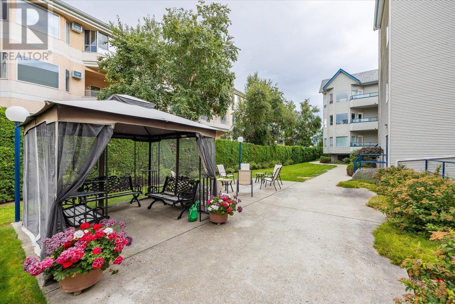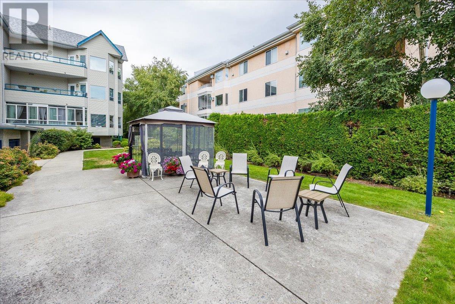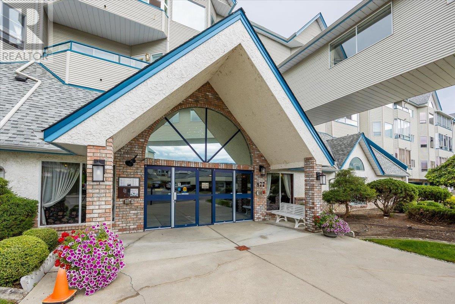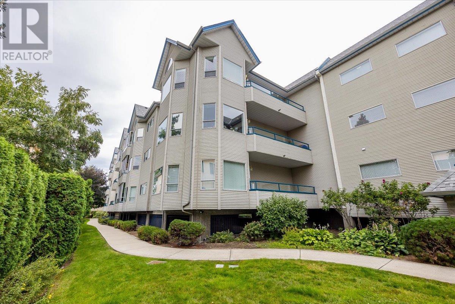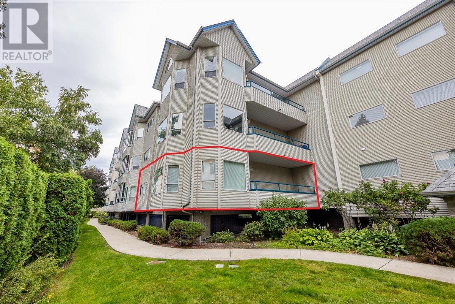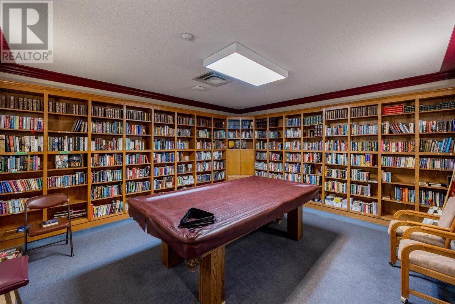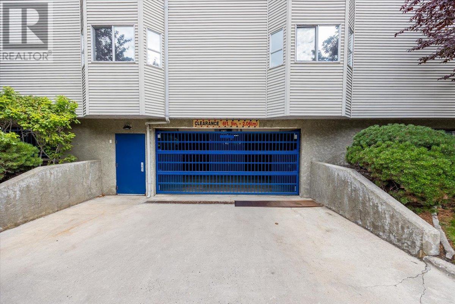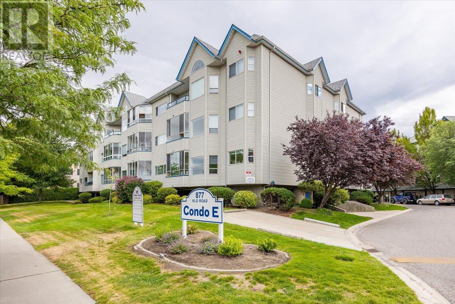REQUEST DETAILS
Description
Are you looking for one of the most highly sought-after retirement communities in Kelowna? HERE IT IS! Hawthorn Park is centrally located close to all amenities and a short stroll to the beach and parks. This end unit is on the first floor and steps to the elevator. The large storage locker is conveniently located on this floor as well. The unit itself is on the quiet side of the building overlooking the gardens and patio area. Two-bed, two-bath nearly 1100 sqft unit is in very good condition with newer carpet throughout. Bright, well-appointed kitchen and large, open concept living/dining area with 9??? ceilings accentuate the comfortable, inviting space. Convenient in-suite laundry with stackable washer/dryer and the large primary bedroom is fashioned with a walk-through closet and 3-piece ensuite. Convenient, secure parking is the first spot beside the lobby entrance. Other conveniences include the pool and gym for a small monthly fee, library /billiards, and rentable guest suite.
General Info
Similar Properties



