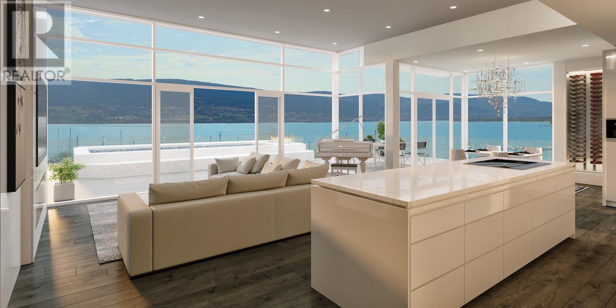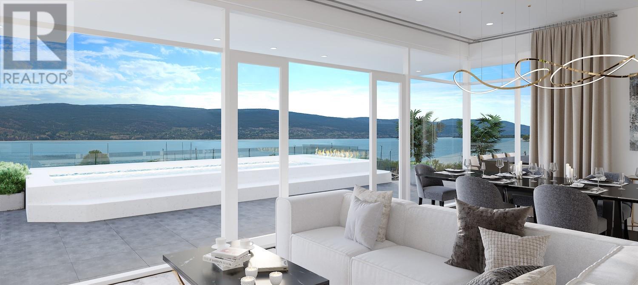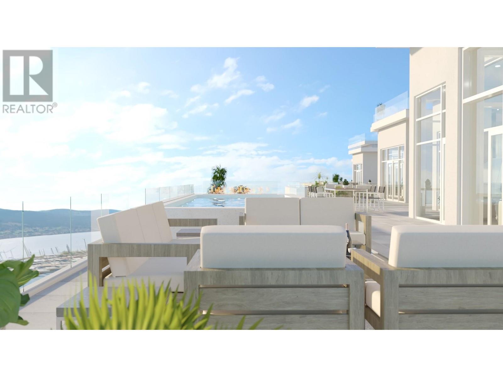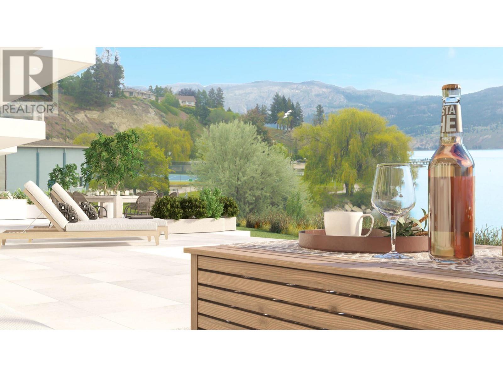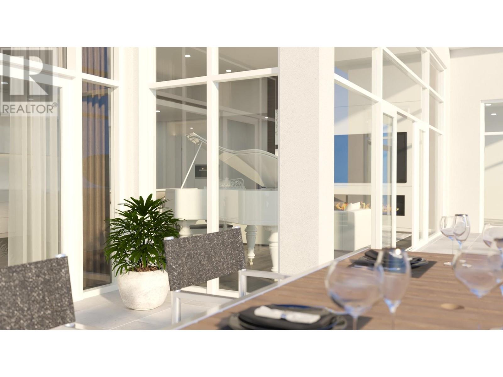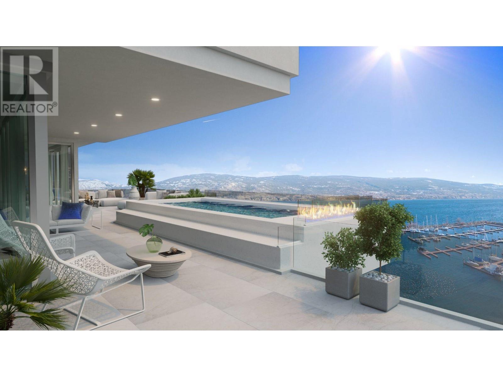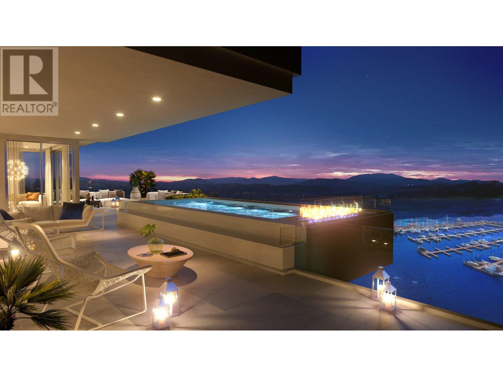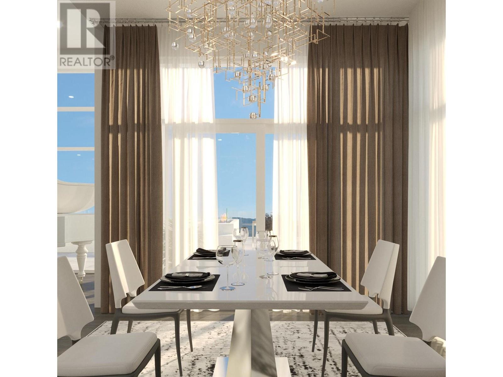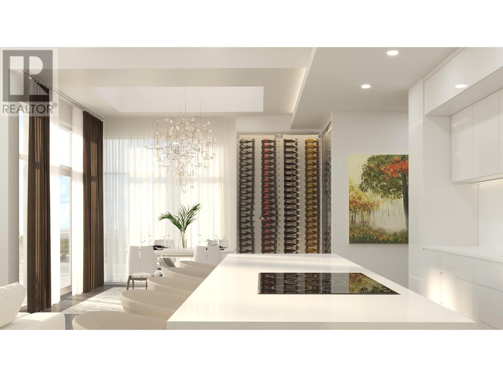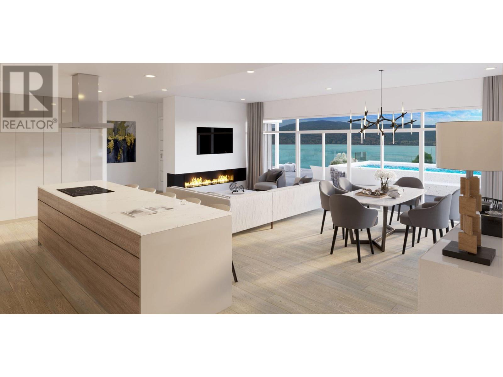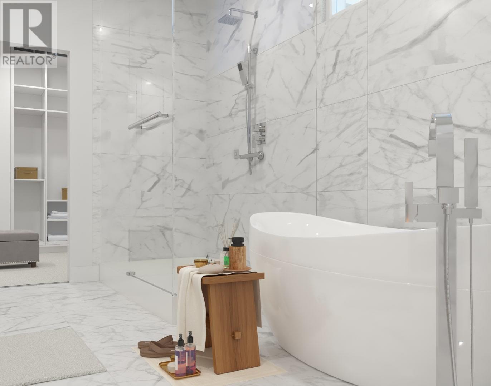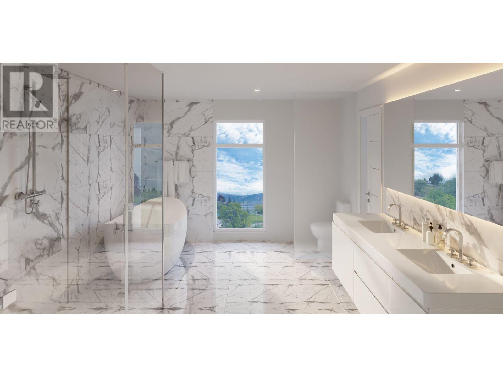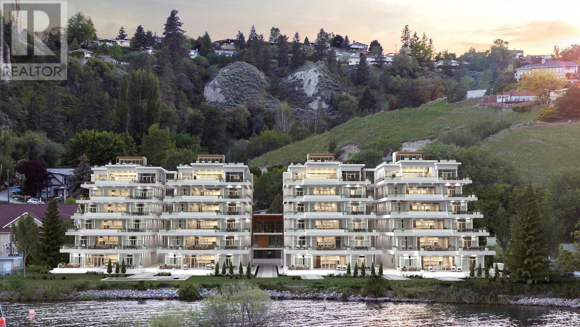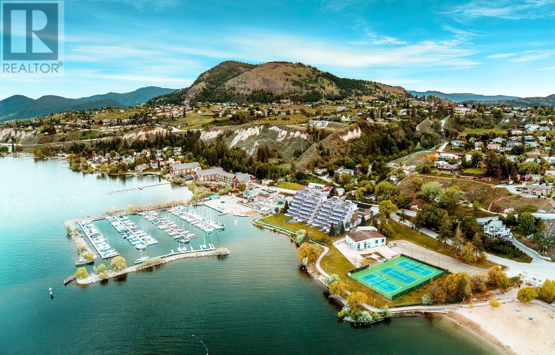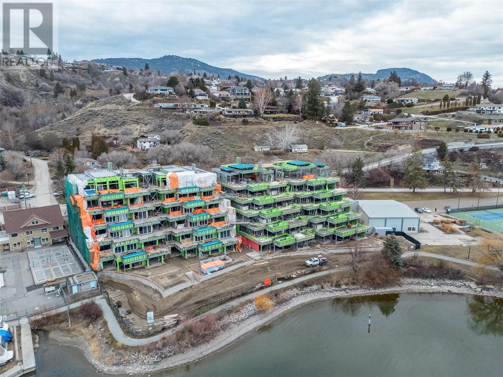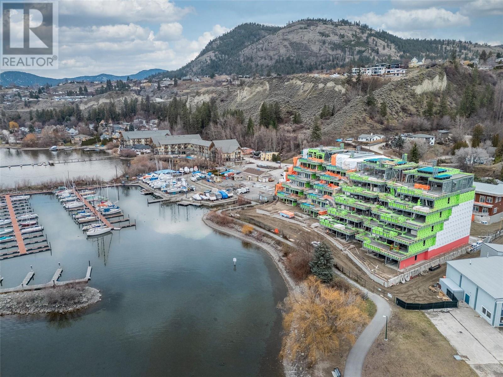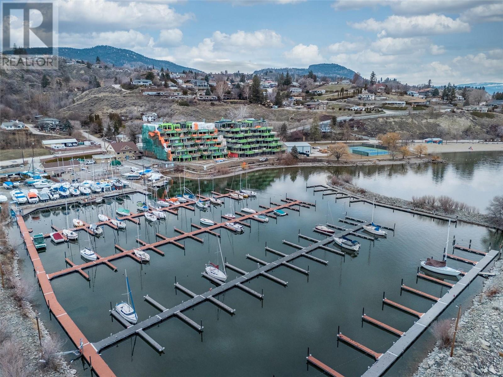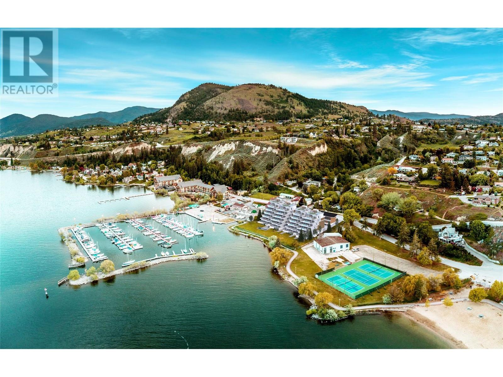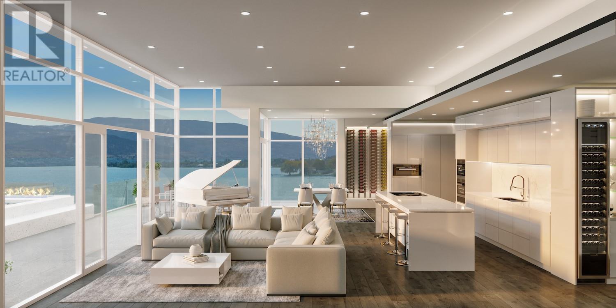REQUEST DETAILS
Description
Welcome to Oasis Luxury Residences! This brand-new development (currently under construction) is comprised of 24 luxury apartment homes representing the very best of Lakeside living! Architecturally inspired by the Italian Hill towns, this development is terraced to compliment the lakeshore & offer unbeatable 180-degree lake views from every unit. From the moment you enter your suite, you will be surrounded by contemporary elegance. Imagine high ceilings, exotic hardwood floors, designer color schemes & floor-to-ceiling windows to relish in those unobstructed views! Unit 106 is the PENTHOUSE suite offering a 3 bdrm + den/2.5 bath floorplan over 2,554 sq ft. This luxurious suite showcases a 1,651 sq ft balcony, a private 20x8 infinity pool, and an additional 1300 sq ft rooftop patio! With Oasis, the bar for luxury living was not just raised, it's a whole new level! Call the LR today for a full info brochure or visit liveoasis.ca
General Info
Similar Properties



