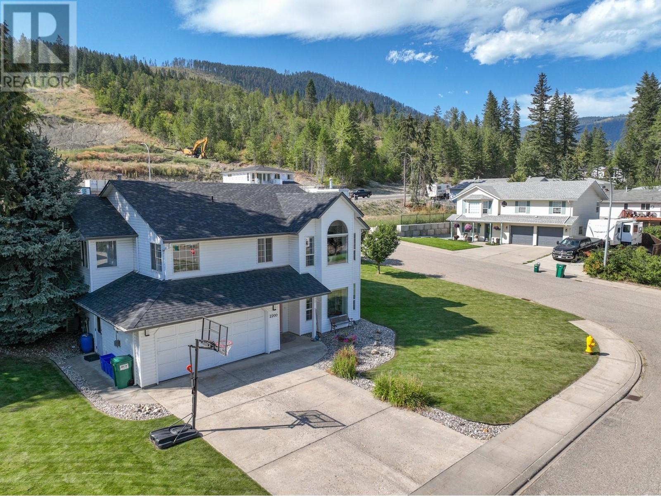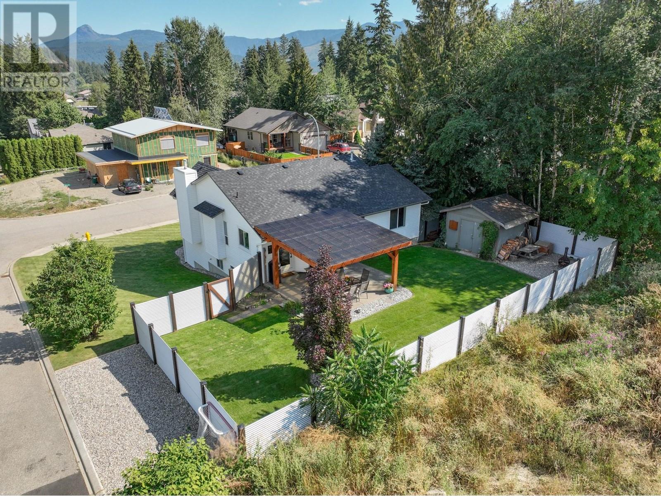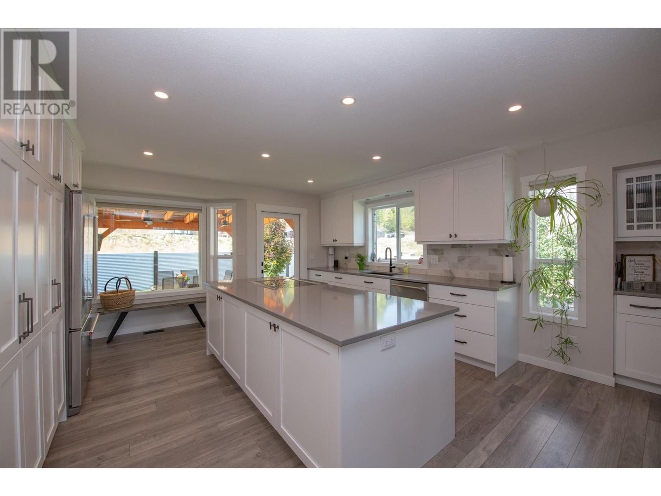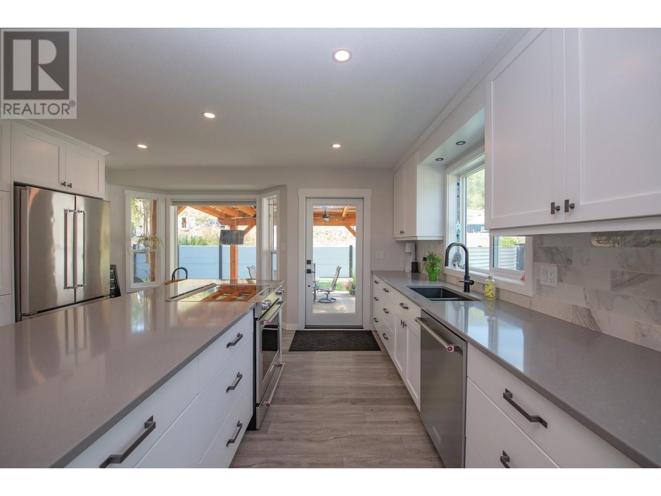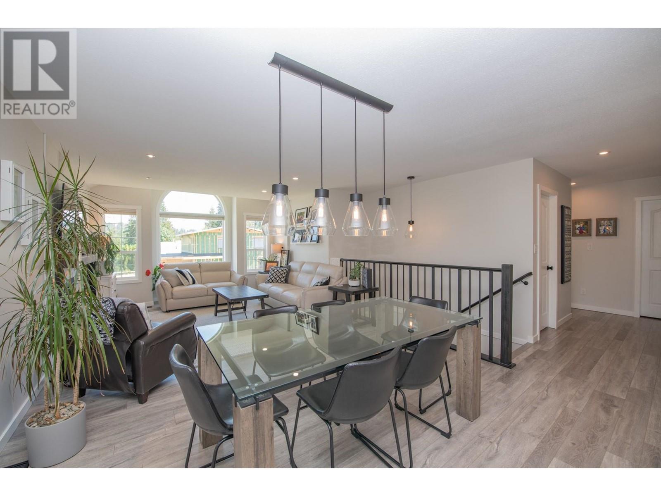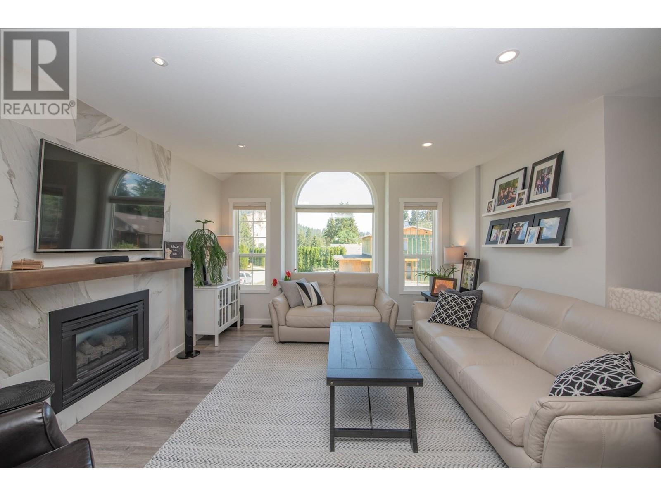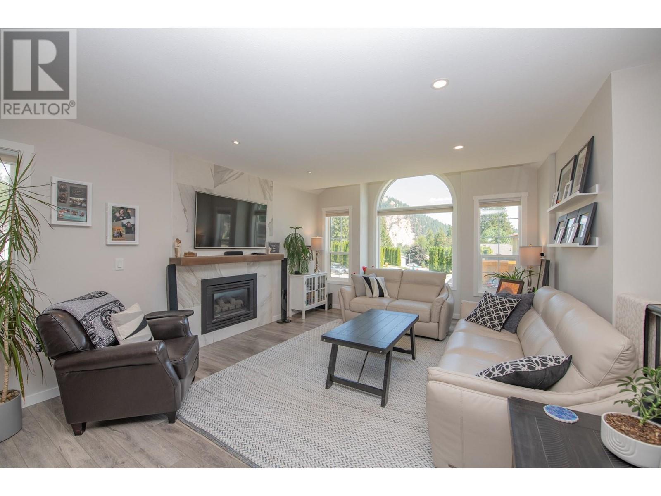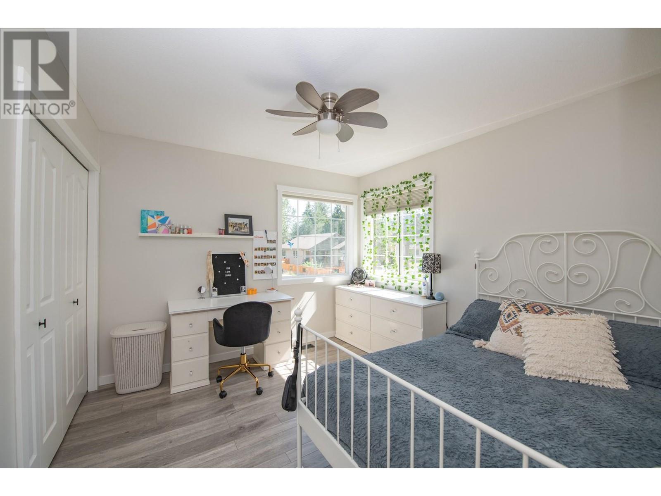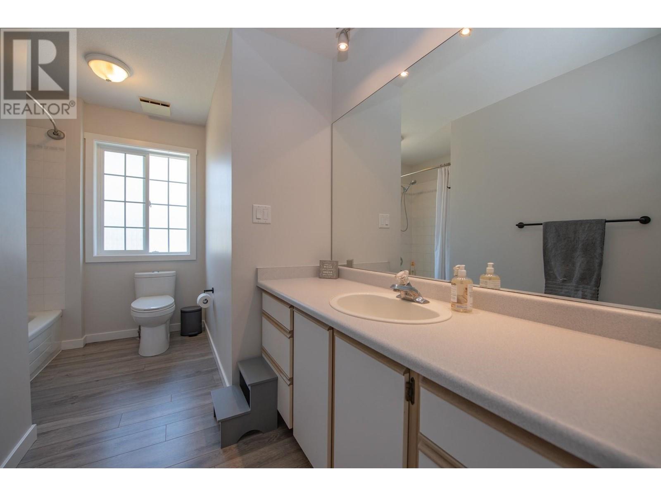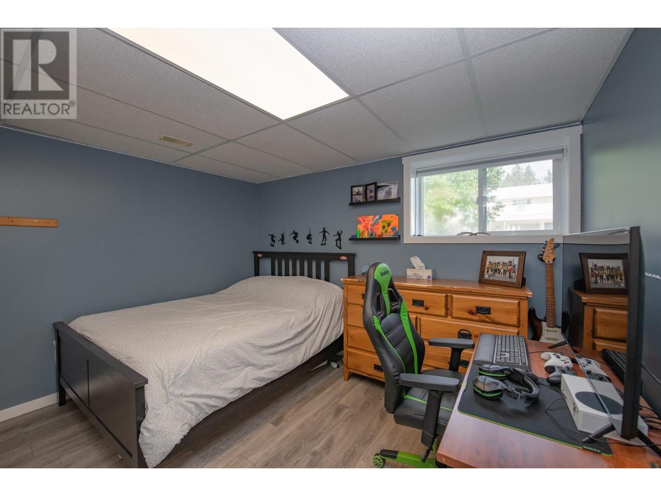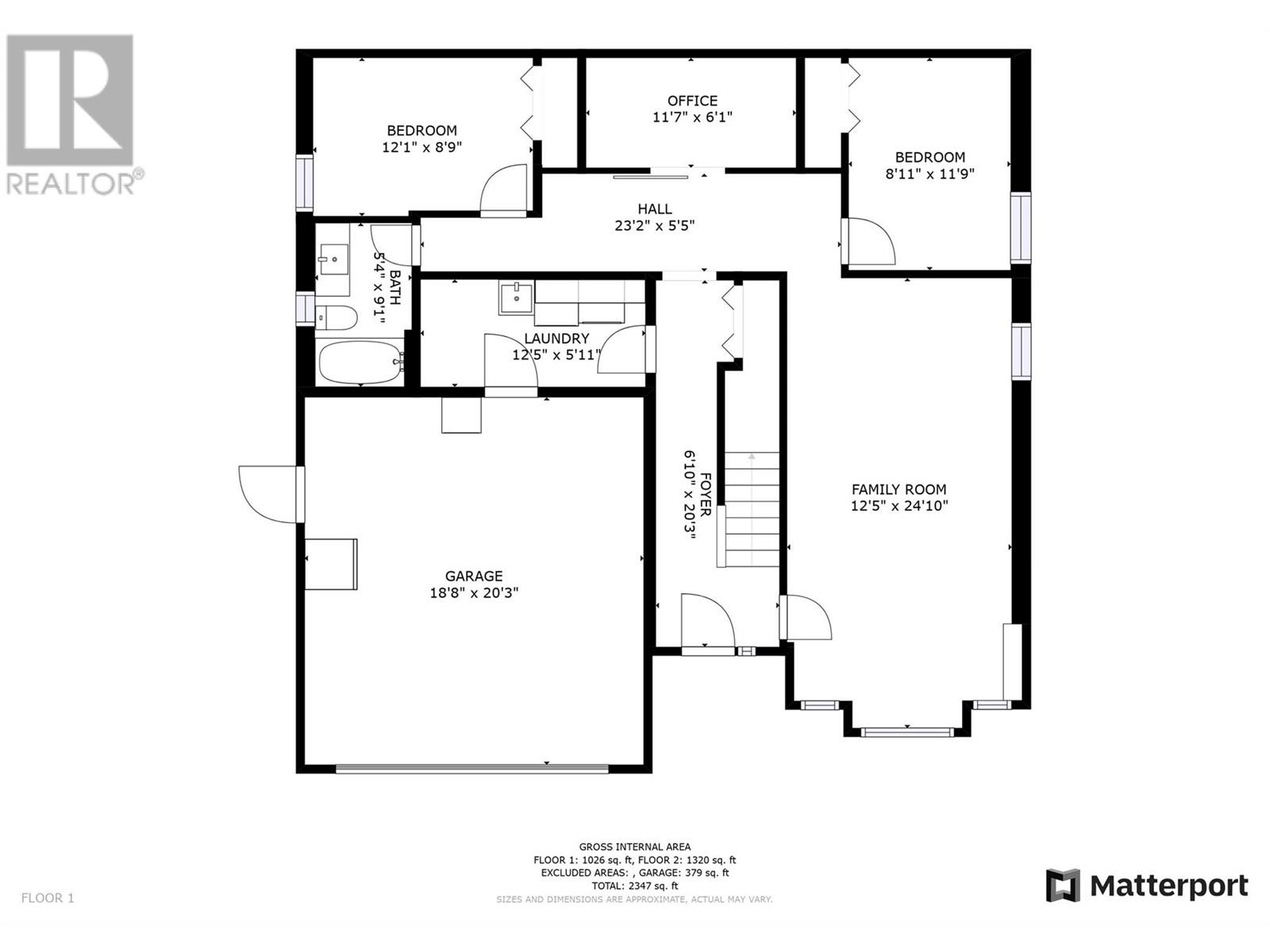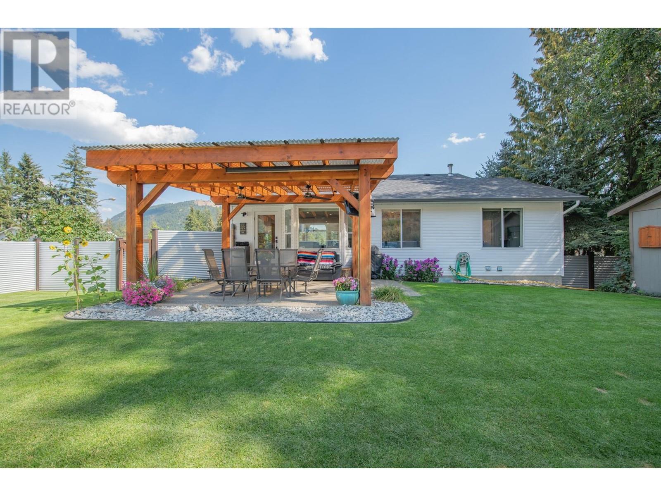REQUEST DETAILS
Description
Nestled in Lumby's welcoming community, this family home is a perfect blend of space, style, and natural beauty. With 5 bedrooms, 3 bathrooms, a double-car garage, and an open-concept design, it epitomizes family-oriented living. The serene location is just a stroll away from schools, parks, and Lumby's amenities. As you enter, the main floor exudes a sense of space and warmth with large windows bringing in natural light. The kitchen, equipped with modern appliances, opens to the dining, living, and backyard areas, promoting togetherness. Comfort and functionality define each space, ensuring relaxation and privacy. The master bedroom, complete with an ensuite and walk-in closet, offers a personal haven. Outside, a fenced yard provides an ideal space for play and relaxation. This home, located on a quiet street, combines tranquility with accessibility, making it the perfect family haven for creating cherished memories and bonds.
General Info
Similar Properties




