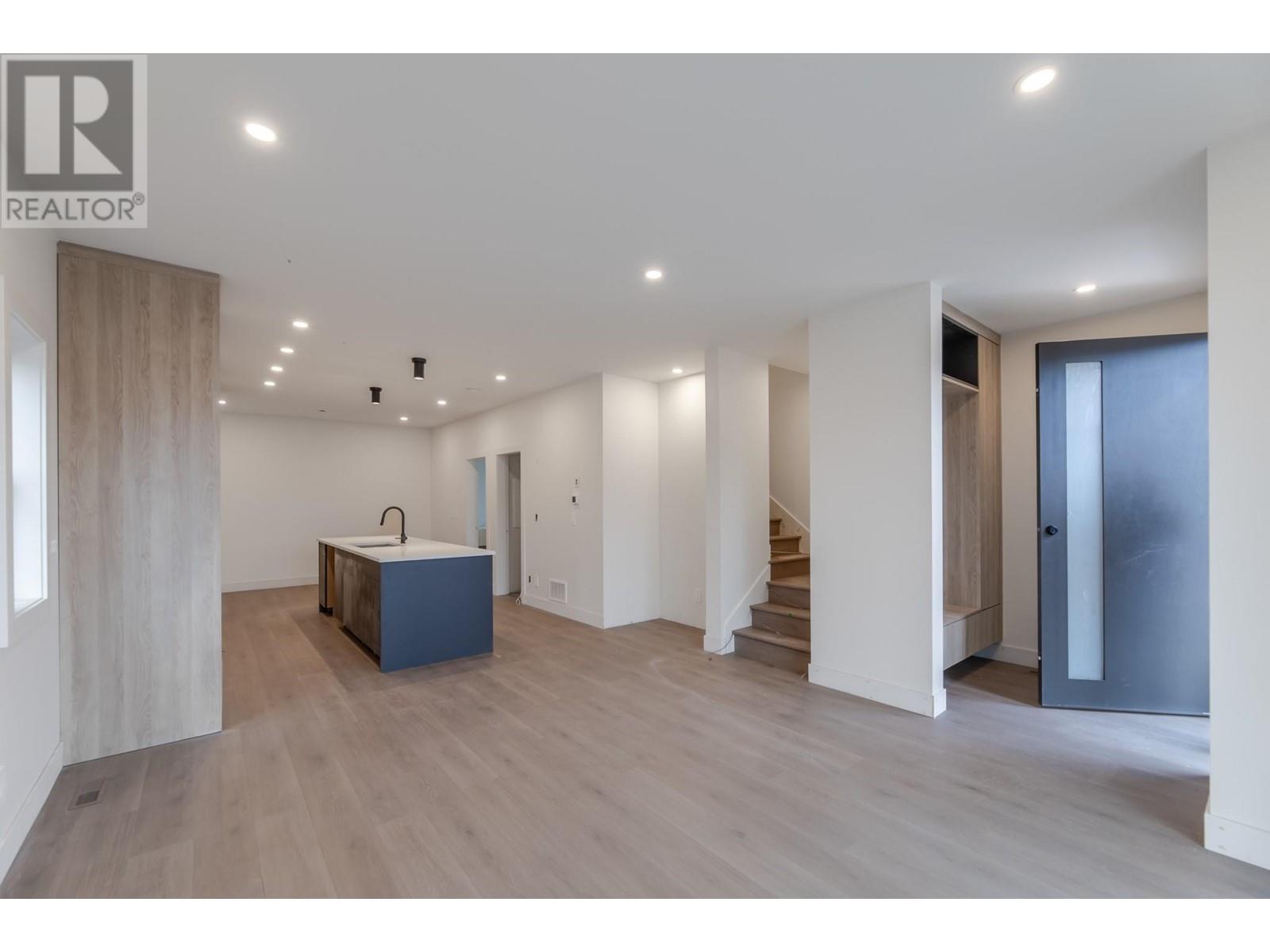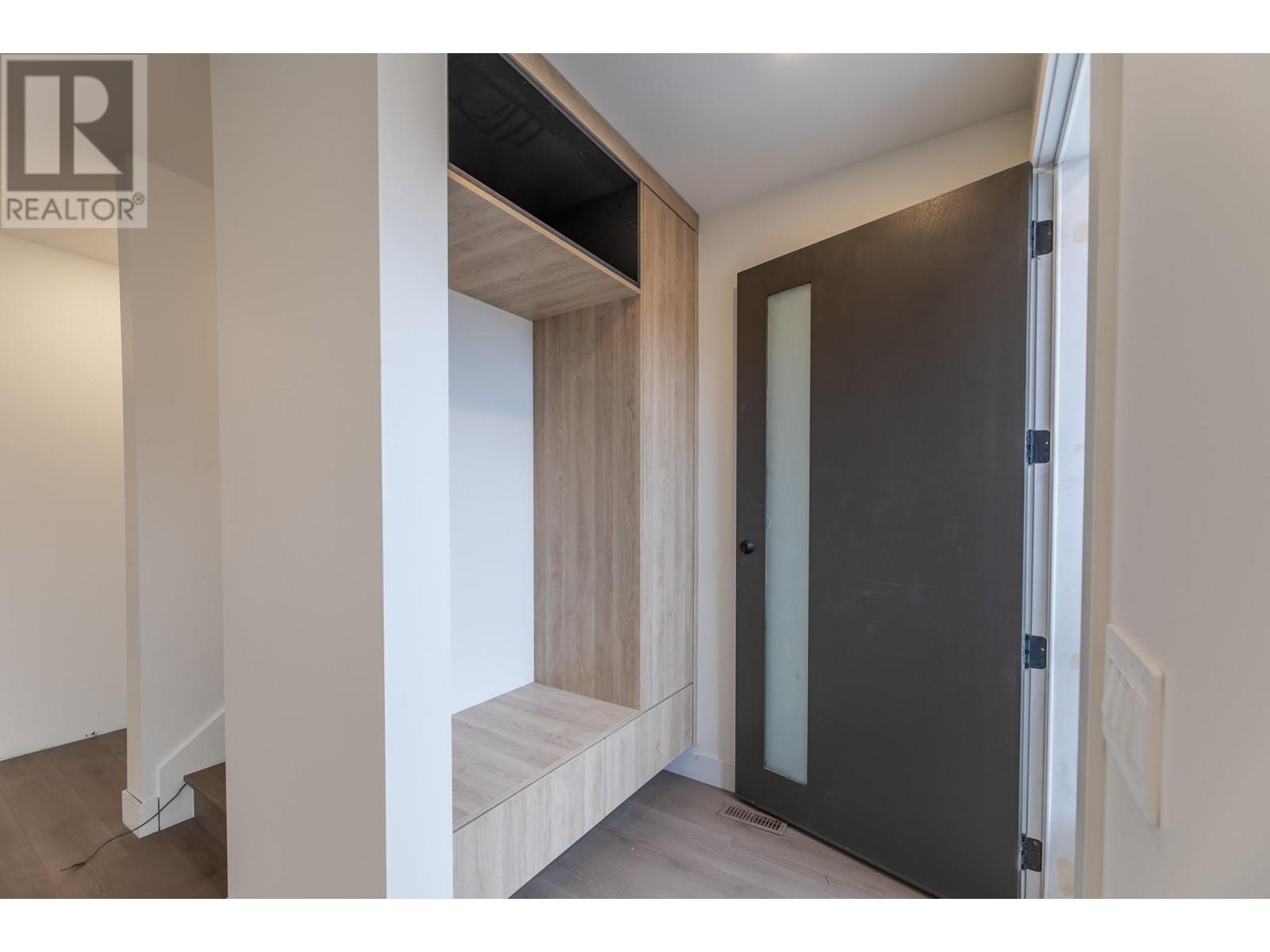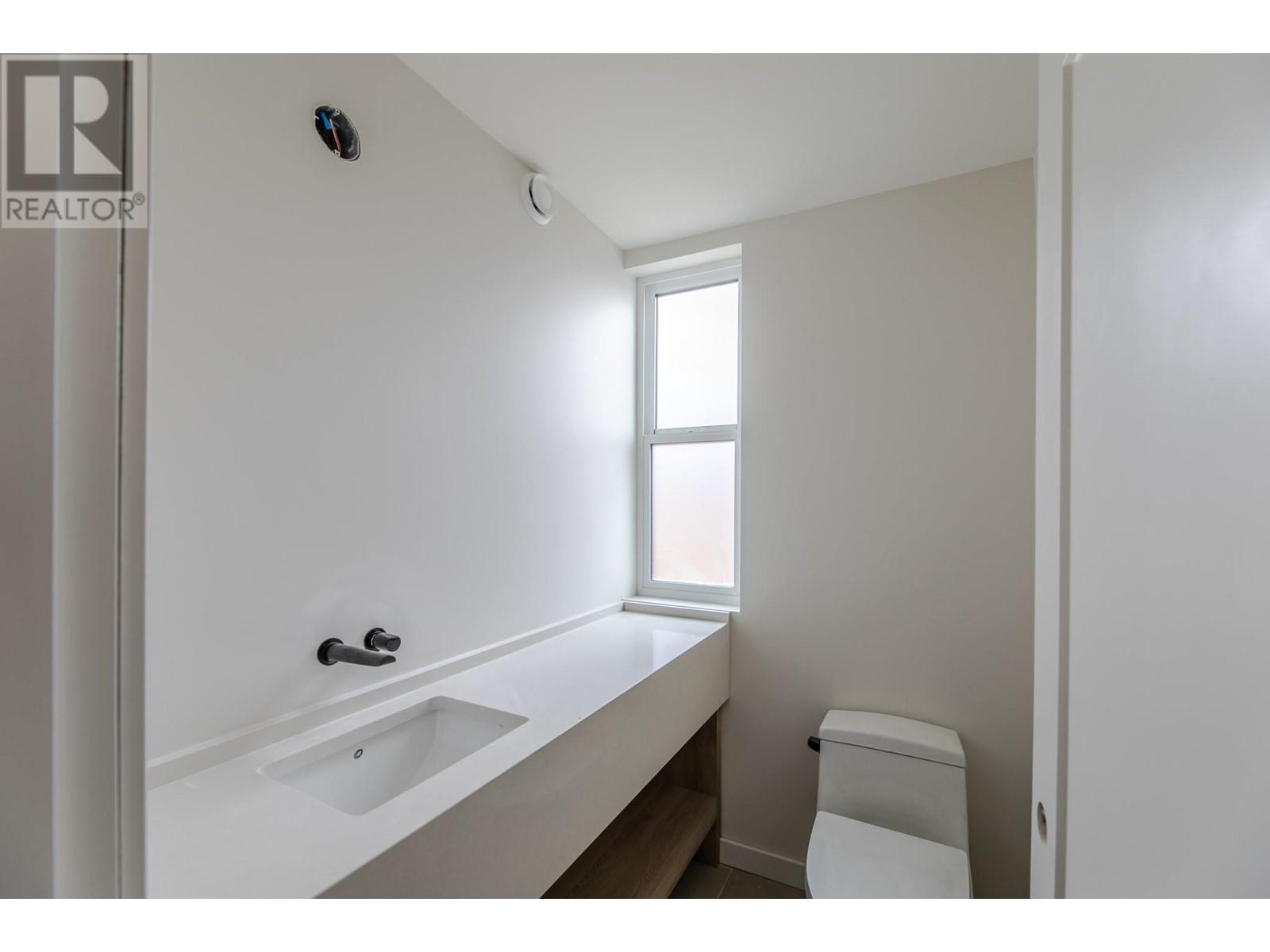REQUEST DETAILS
Description
Perfect combination of convenience & luxury, with fantastic curb appeal, this 1410 sq. ft. half duplex is situated in central location with parks, schools, restaurants, shopping and Okanagan Lake all in close proximity. Designed with upscale finishes, the home features an open concept main floor plan with 9ft ceilings, expansive kitchen island with seating, dining room, office nook, an electric fireplace and main floor storage room. Upstairs you will find a spacious primary bedroom with spacious 4 piece ensuite & walk-in closet, two more bedrooms & full bath to complete the 2nd floor. Highlights include a heat pump with forced air, a/c and heat recovery ventilator, spacious crawl space for additional storage, a brand-new appliance package, outdoor entertainment patio, privacy fence and New Home Warranty. Anticipated Completion March 2024, call your preferred Realtor for a viewing today!
General Info
Amenities/Features
Similar Properties





















