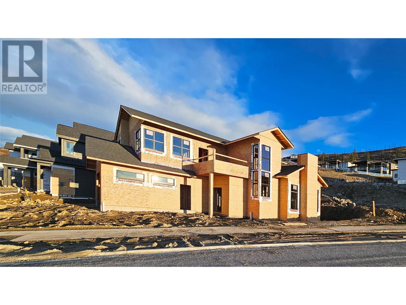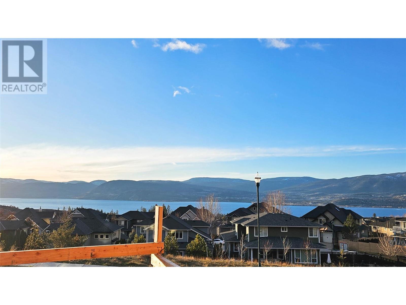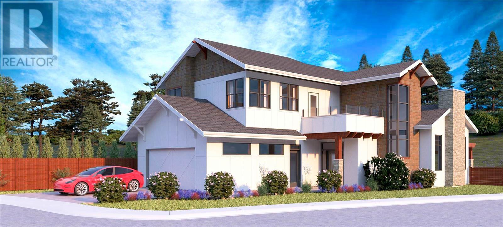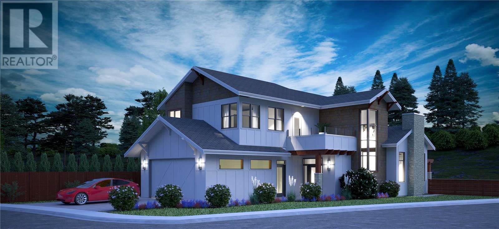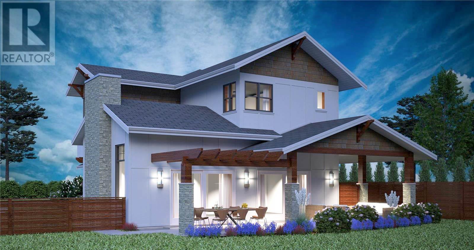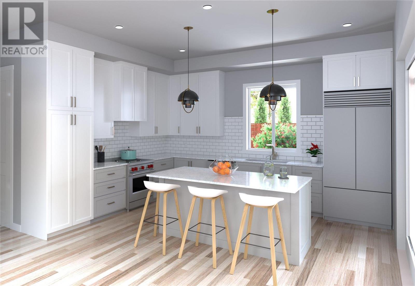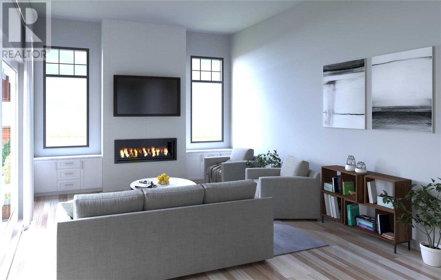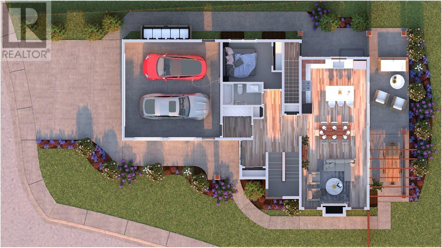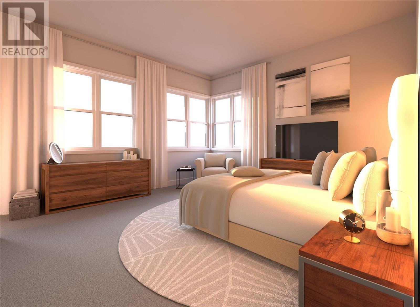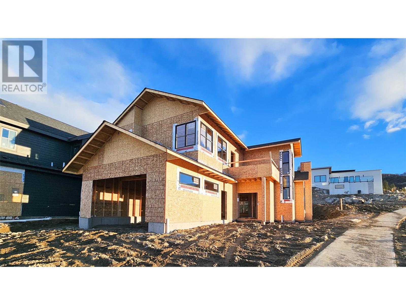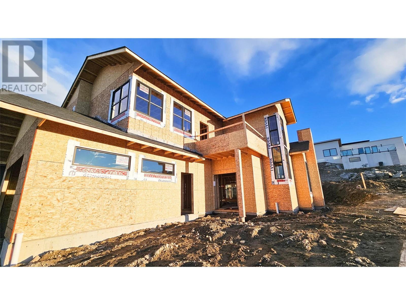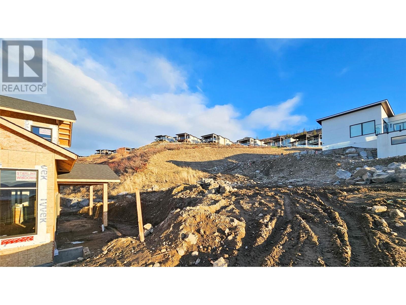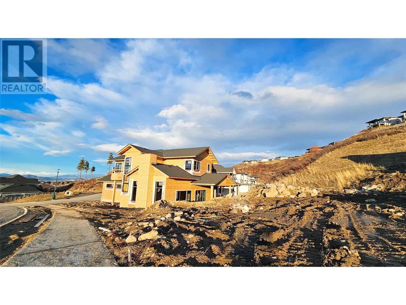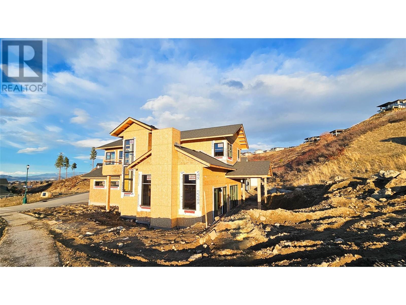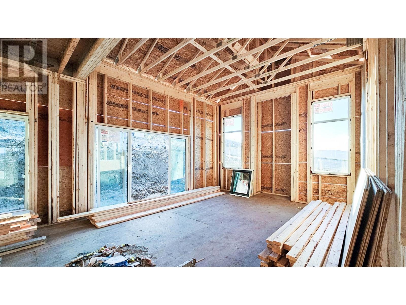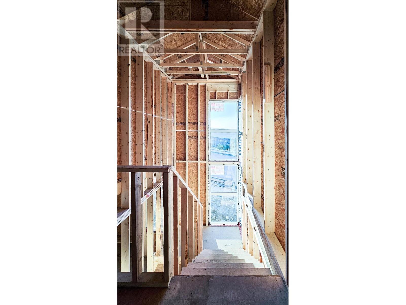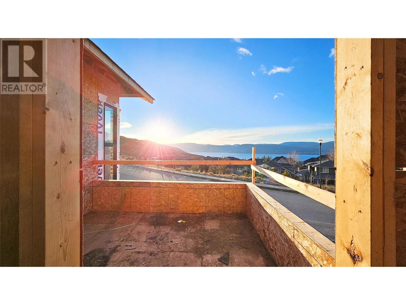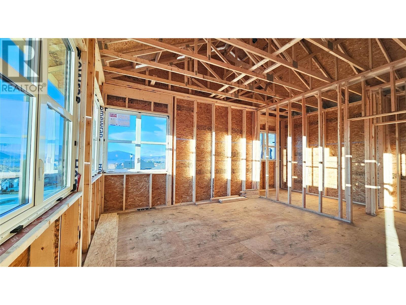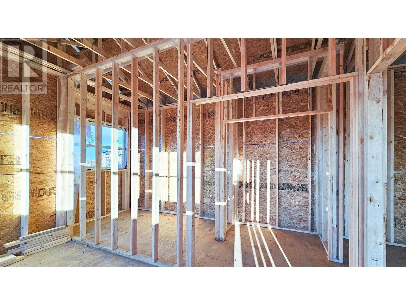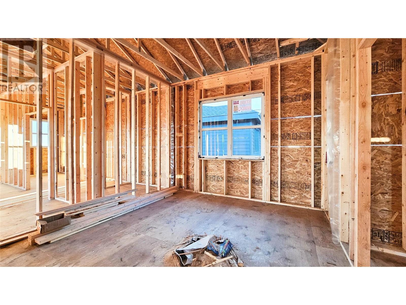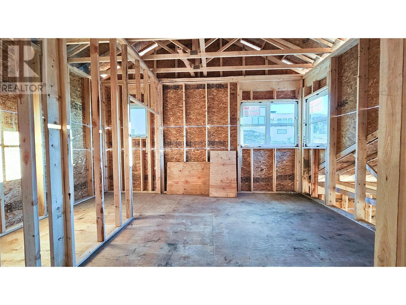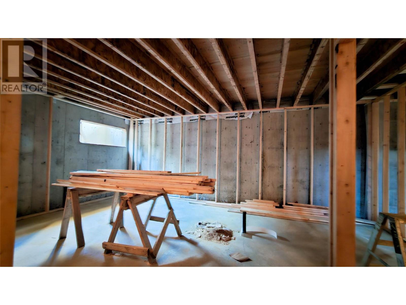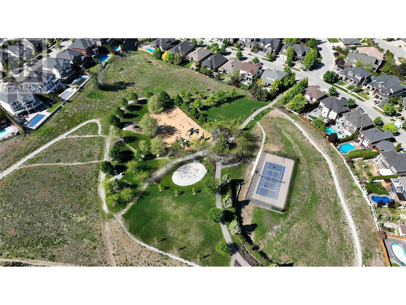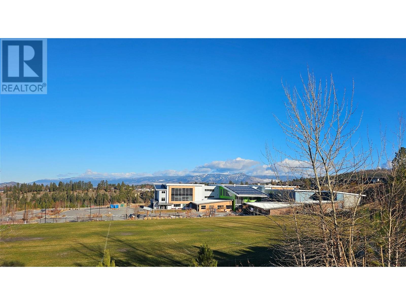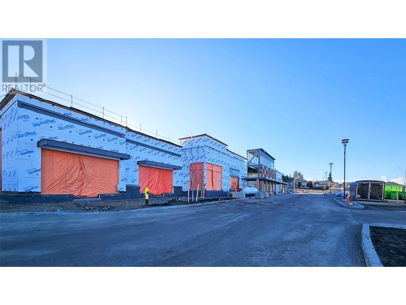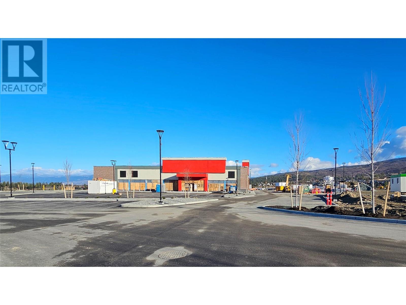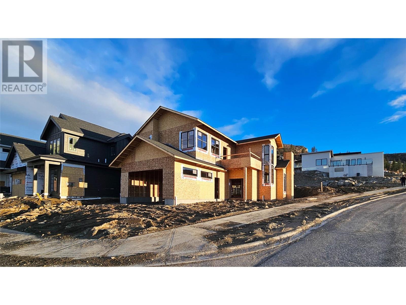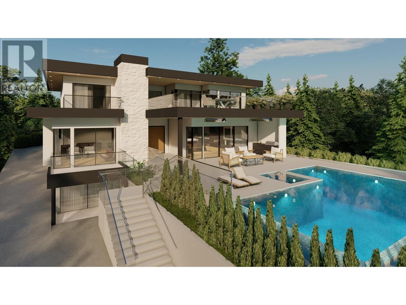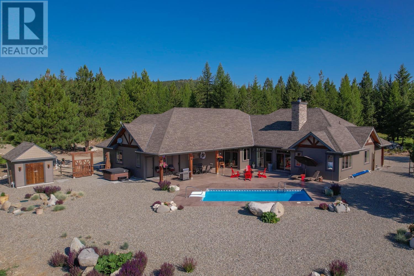REQUEST DETAILS
Description
Custom designed lakeview, 6 Bedroom, 5 Full Bathroom Family home including 2 Bedroom legal basement suite located in award winning Kettle Valley Community. Designed with growing families in mind where all 3 bedrooms on the top floor come with their own en-suite full bathroom. Corner lot & Backing onto park land for additional privacy. Enjoy morning coffee from the primary bedroom's private patio or indulge in a glass of wine watching the sunset over the lake. Main level features an open concept kitchen with 12 foot ceilings in the living room. Additional thought keeping Laundry, full washroom & bedroom for guests or mobility restricted parents all on the main level. Oversized double garage with exterior enclosures for city waste bins. Comes with a 2-5-10 year new home warranty. Walking distance to coffee shop, daycare, Chute Lake Elementary. Price PLUS GST. Full home with suite and both laundry appliance package has been selected and comes with an extended 5 year warranty (appliance package can be modified). Estimated completion in September 2024.
General Info
Amenities/Features
Similar Properties



