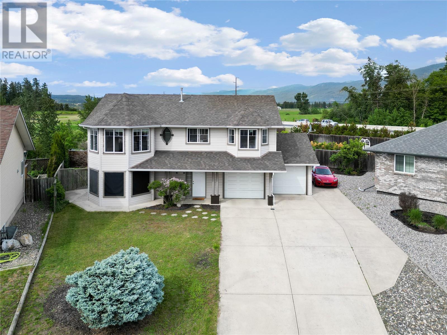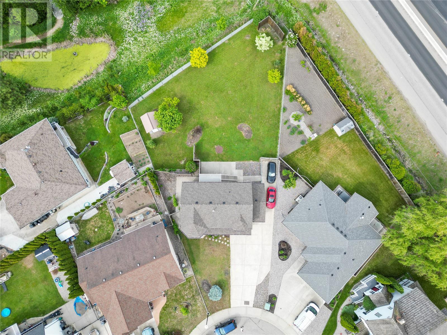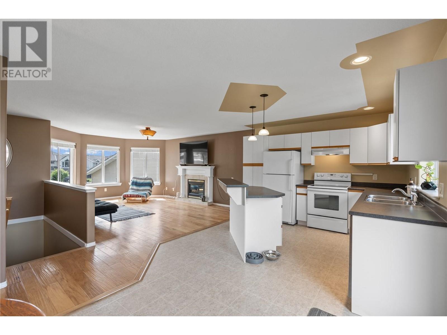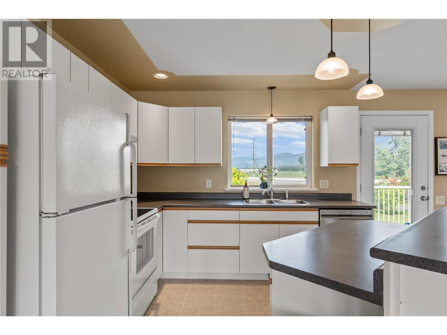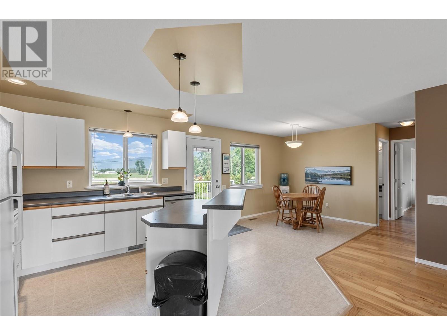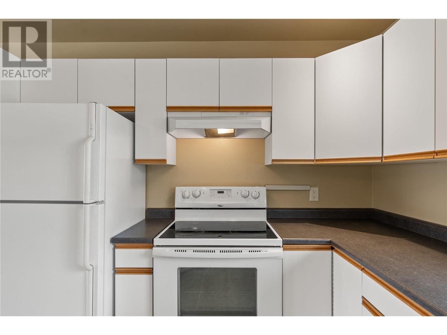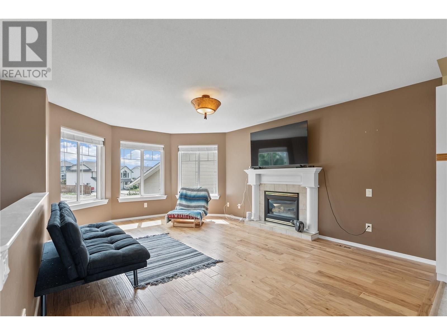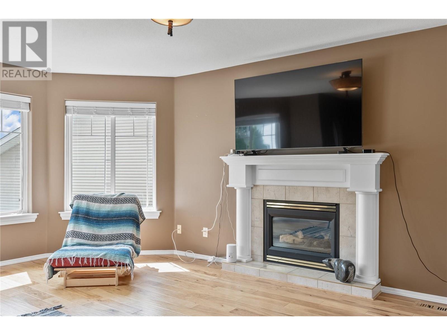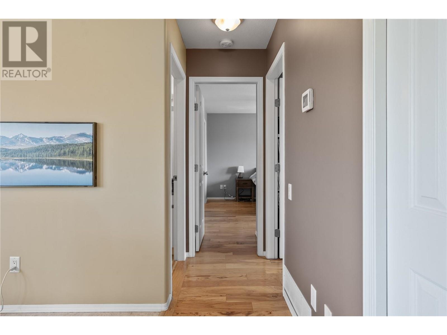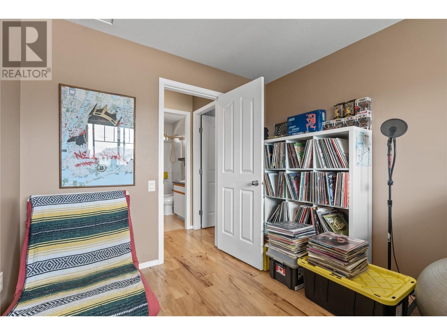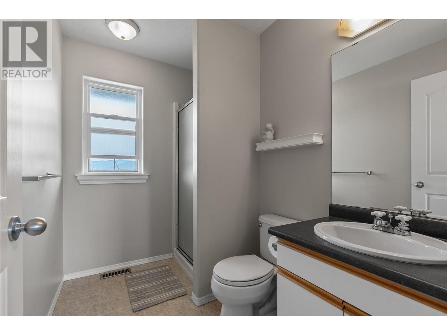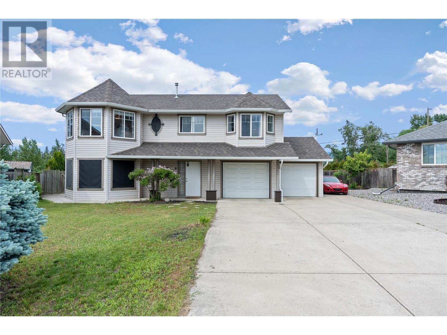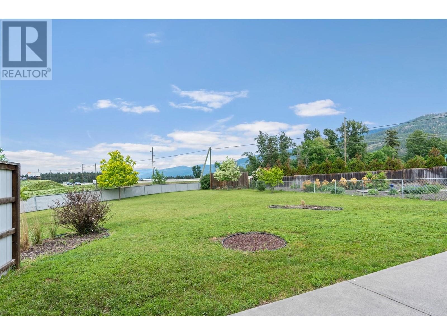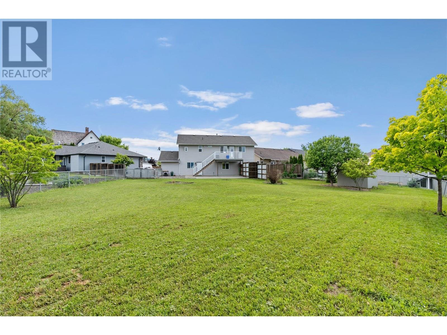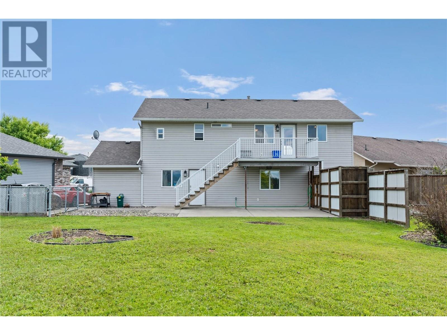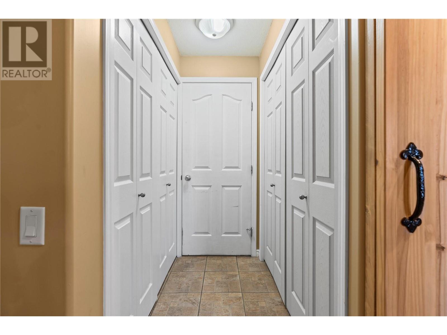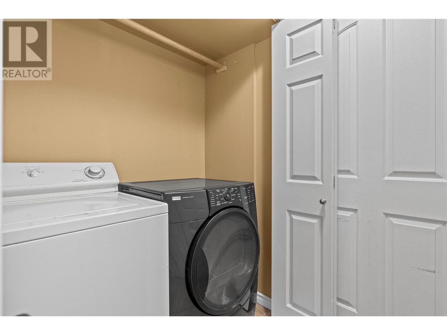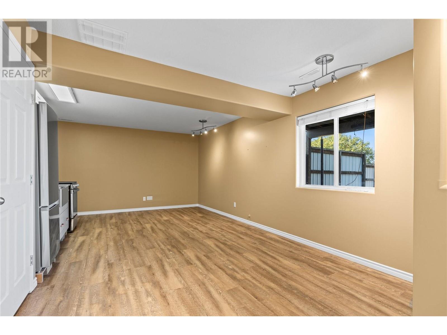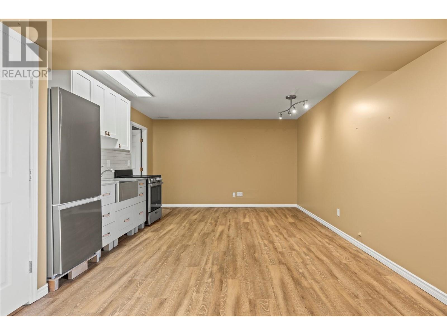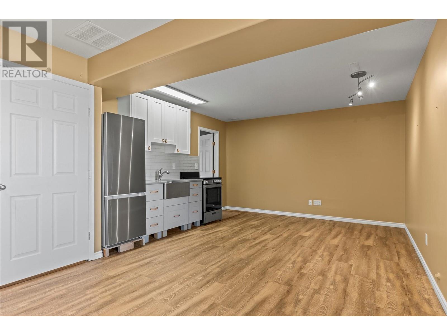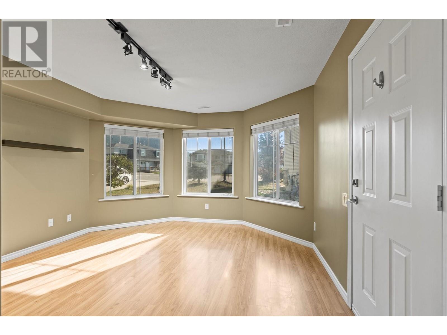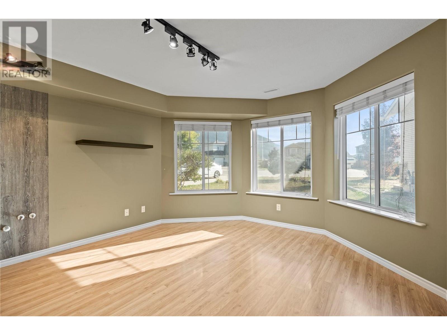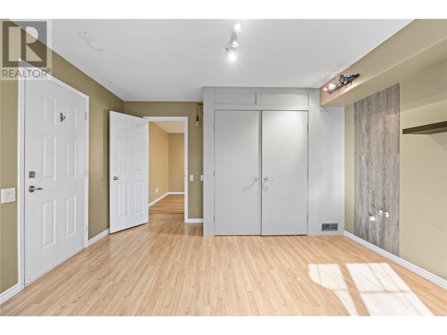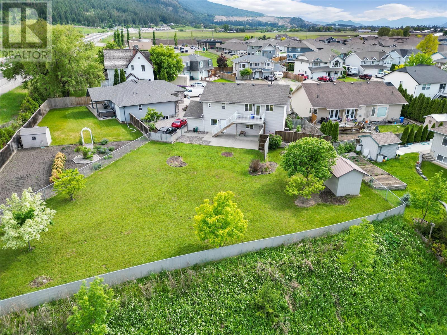REQUEST DETAILS
Description
Immaculate, one-of-a-kind residence in Armstrong offering a thoughtfully designed, custom-built 3-bedroom, 3-bathroom home complete with a spacious double garage, basement suite and situated on an expansive .37 acre lot. With stunning hickory hardwood flooring throughout, this home exudes a warm and inviting ambiance with tons of natural light and windows. The open-concept kitchen and living room area create a seamless flow, perfect for entertaining. Indulge in outdoor dining and relaxation by stepping out from the dining room onto the deck, where you can entertain and BBQ. The property boasts abundant space to accommodate a workshop or even a pool. A great property for someone looking for an abundance of outdoor space. The lower level features a bright and generously sized suite with a convenient walk-out side door, along with a new kitchen, stainless steel appliances, large bedroom, and full bath. Great location that's central to Armstrong and a short 15 minute drive to Vernon. Don't miss the opportunity to call this remarkable property your own.
General Info
Amenities/Features
Similar Properties



