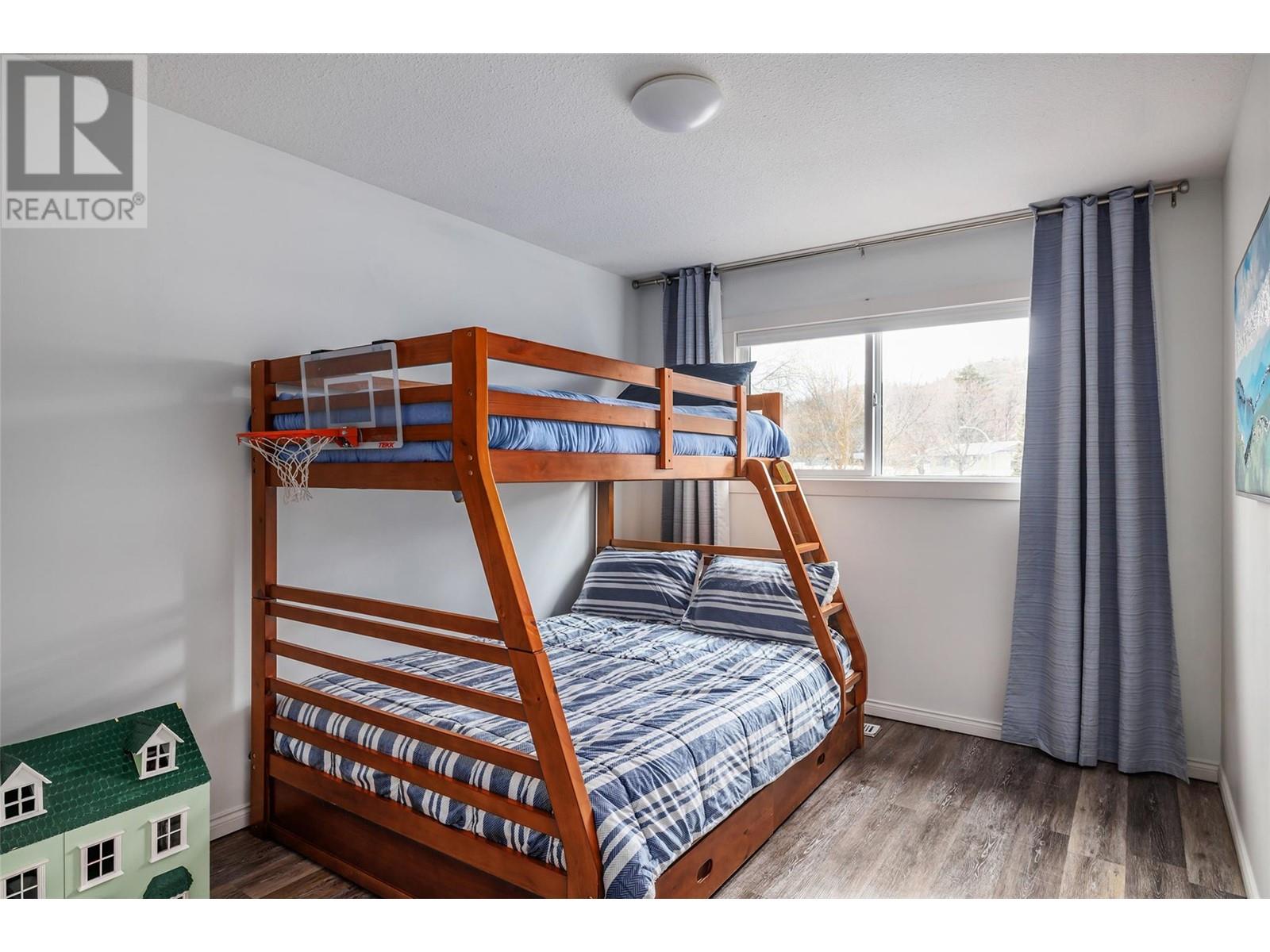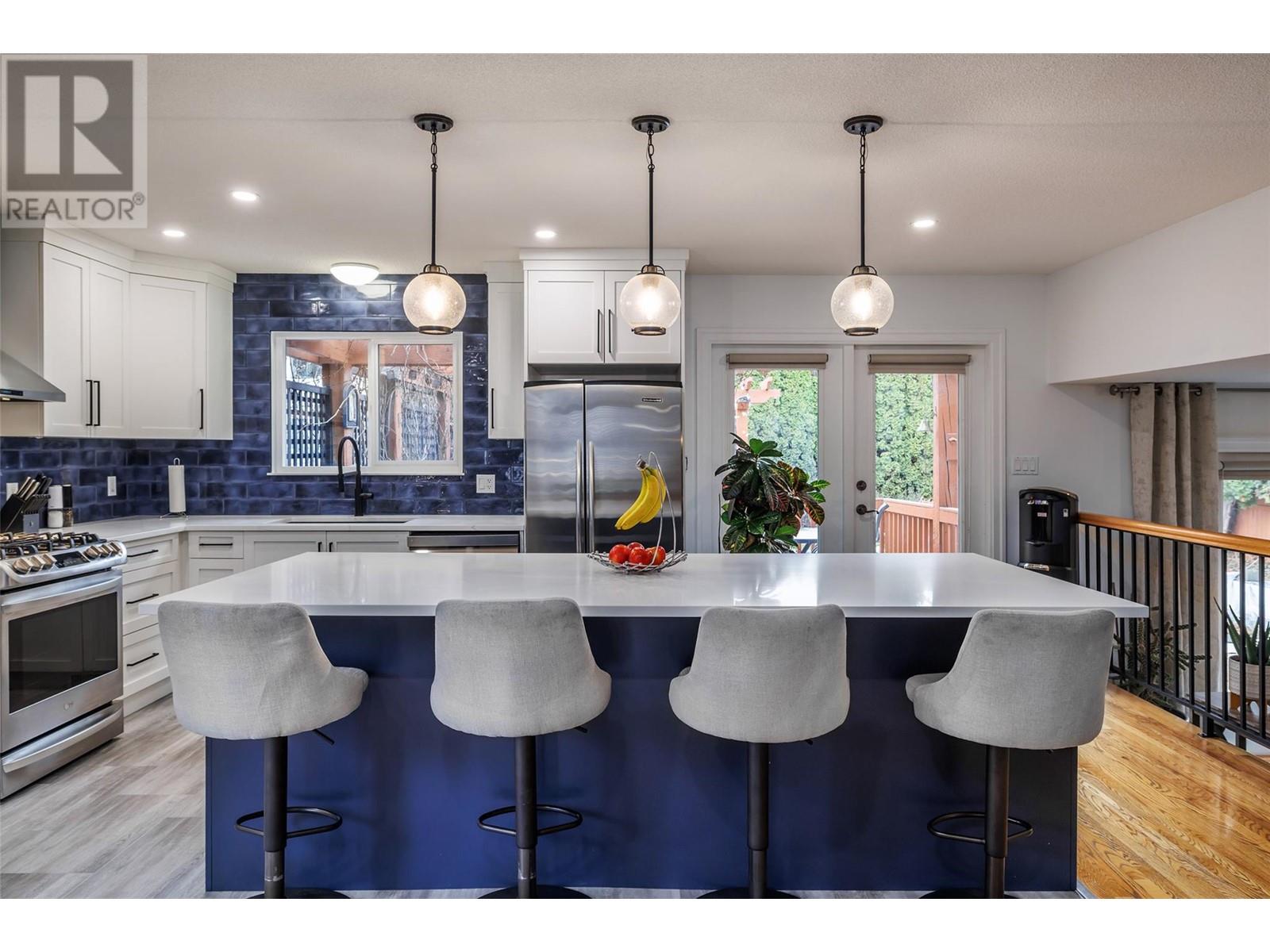REQUEST DETAILS
Description
Your private oasis in the perfect location! This 3 level split family home speaks to fun and relaxation! The rear yard is secluded with landscape that encompasses an inground pool, patio and pergola trellis area. Imagine your friends and family sharing beverages and pool time with you or a lovely BBQ dinner in your private back yard. Within the home you will find several renovations to include a luxurious new kitchen and primary ensuite to only name a few. The front of this comfortable home is complimented with a charming creek and a driveway space that can accommodate an RV. LOCATION... Glenmore Elementary is nearby as well as the biking rail trail. A touch more distance west and you are in the downtown Kelowna core to include the Craft Beer District, the Cultural District, Marina, Yacht Club, City Park, Lake, shopping and dining. This location is a welcome to many working families with children in activities to make your day to day commutes less time to allow for more time at home!
General Info
Amenities/Features
Similar Properties







































