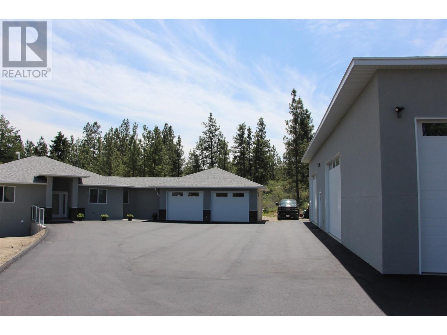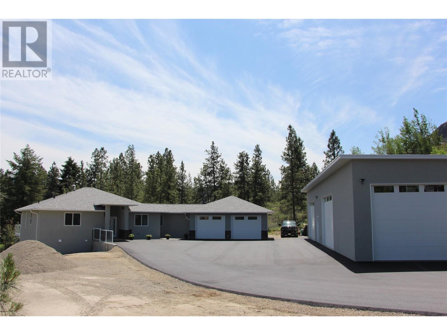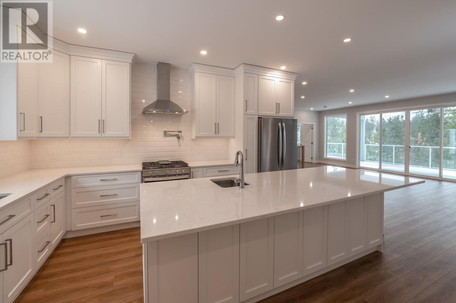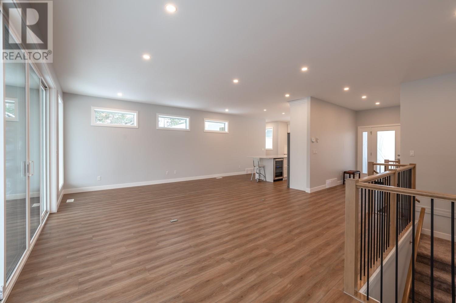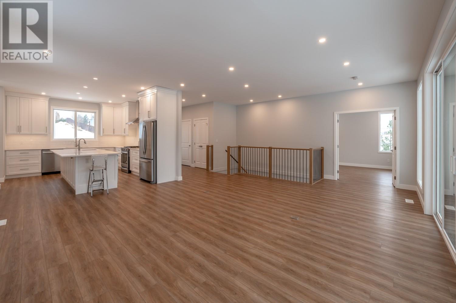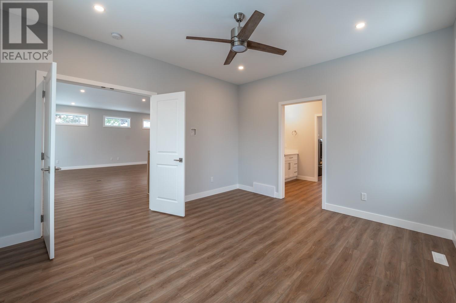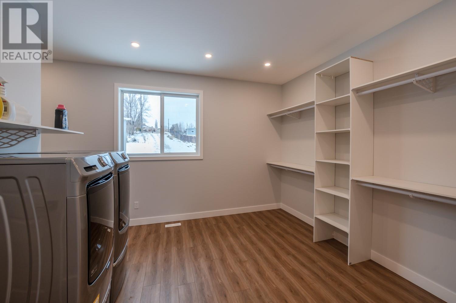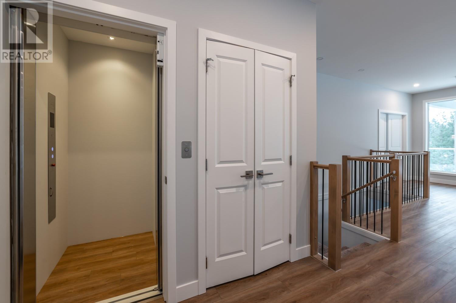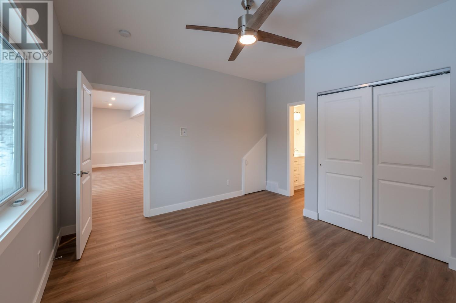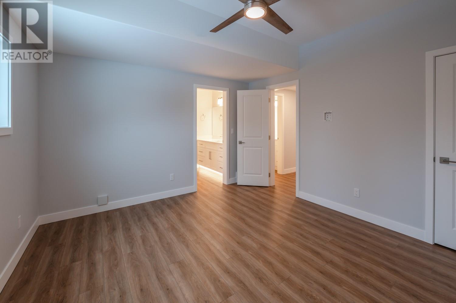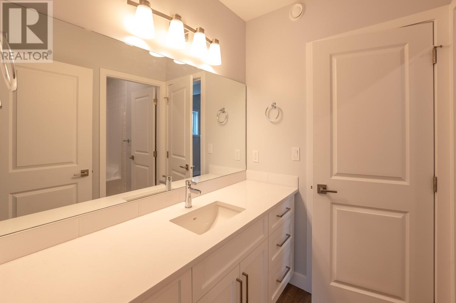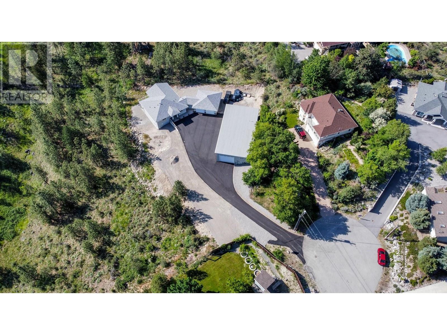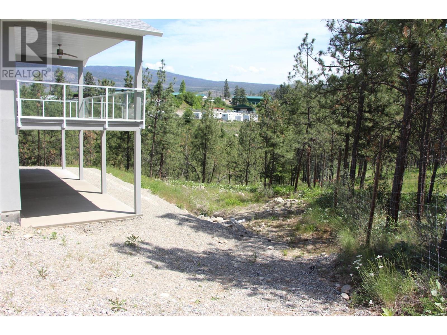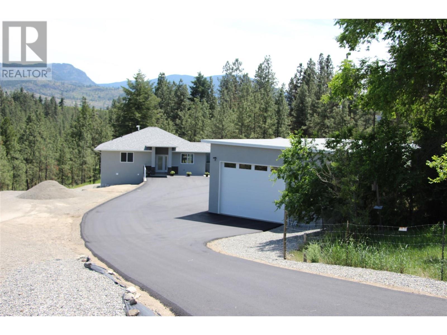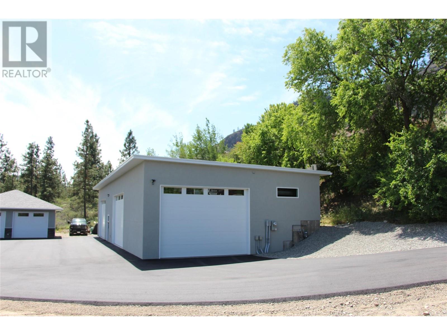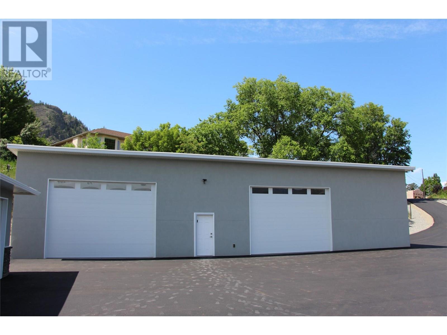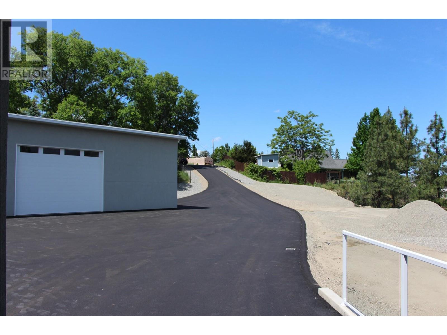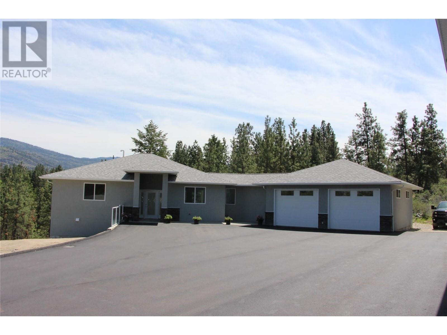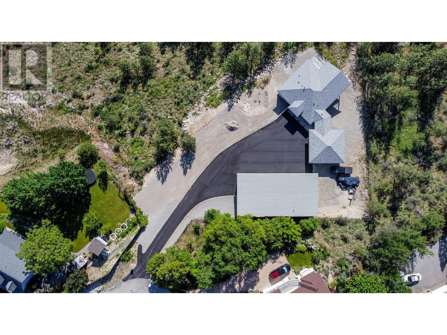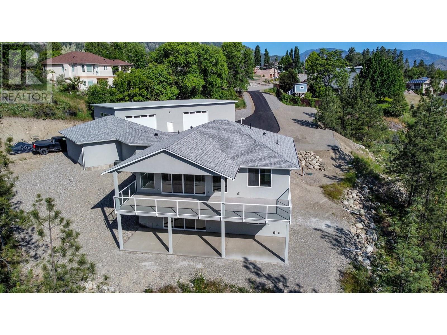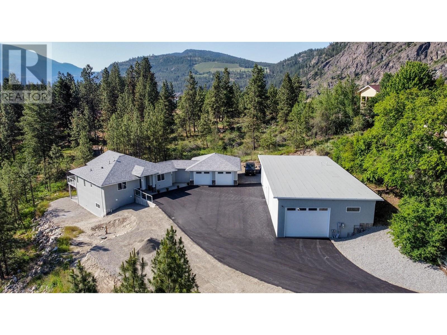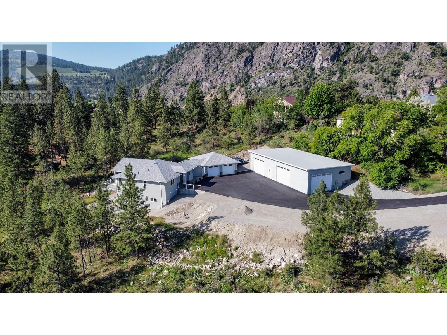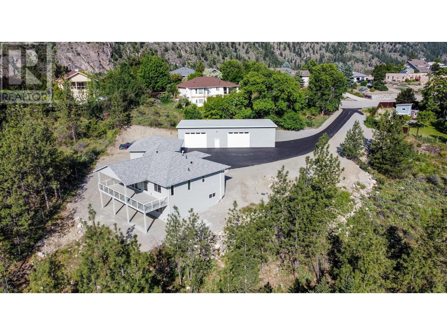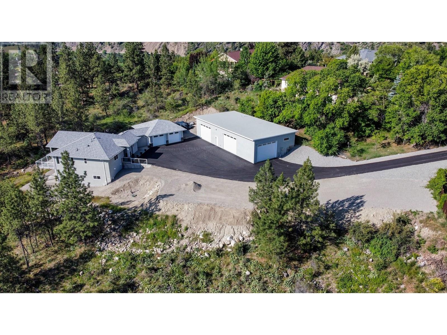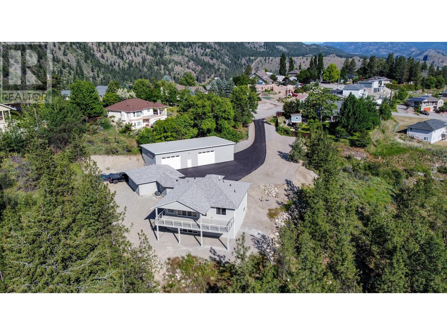REQUEST DETAILS
Description
Introducing an amazing new custom-built home on 3.6 acres! This 3100 sq-ft residence in peaceful Valleyview Estates offers a tranquil lifestyle just 20 mins from Penticton or Area 27. With an open floor plan, oversized deck, and beautiful kitchen featuring quartz countertops and high-end stainless steel appliances, including a wine fridge, this home is perfect for entertaining. The master bedroom boasts a 4pc ensuite and a huge walk-in closet with laundry. The lower level accessed by stairs or an elevator offers 2 bedrooms, a 4pc Jack & Jill washroom, and an extra-large rec room with a potential bar area, along with a huge deck. The private rear yard has ample space for a pool, and the house garage fits 4 vehicles. Car enthusiasts will love the detached 70 x 34 heated shop with parking for 17 vehicles, a 3pc washroom, laundry, car hoist, and sheet metal walls. Additional features include a sani-dump, RV parking, and more. Don't miss this extraordinary opportunity to own a home in Valleyview Estates.
General Info
Amenities/Features
Similar Properties



