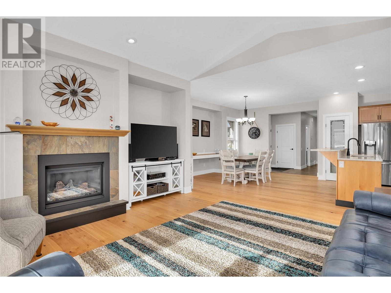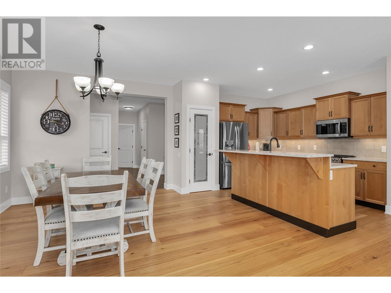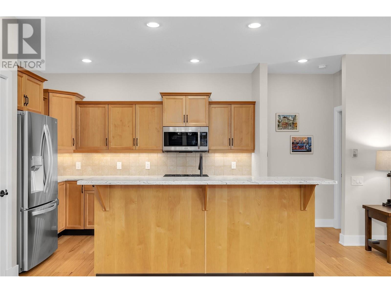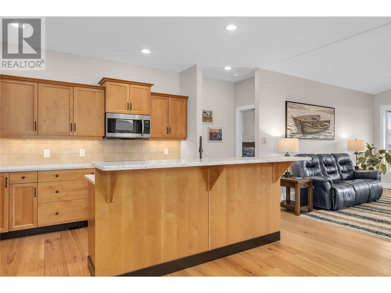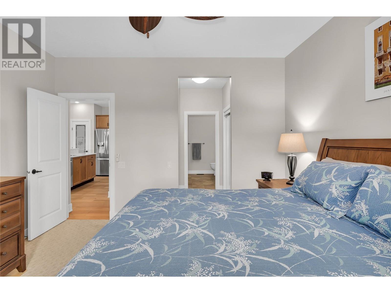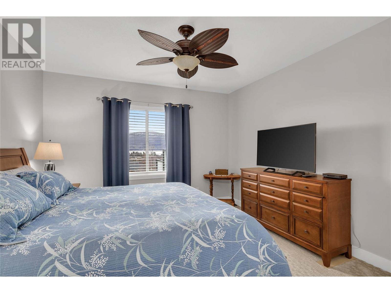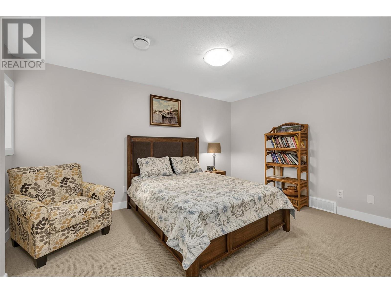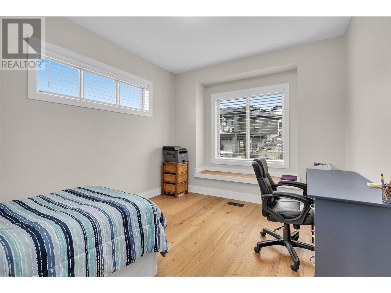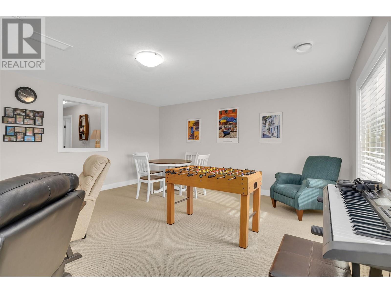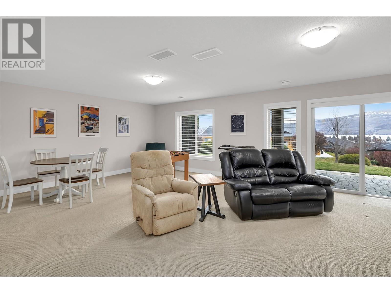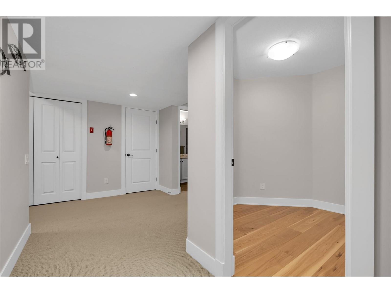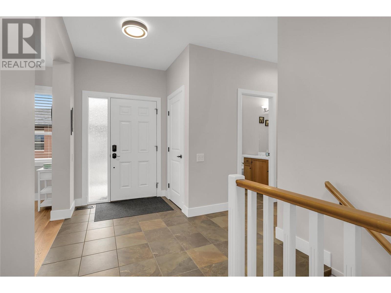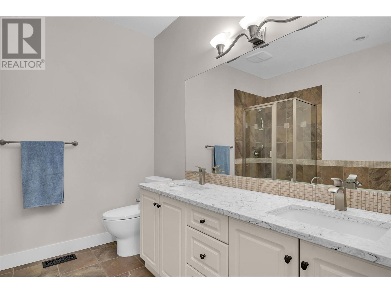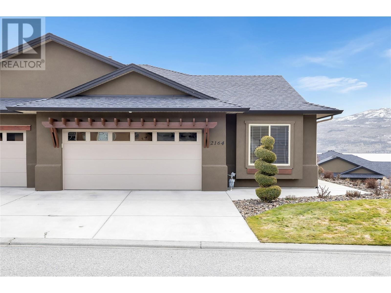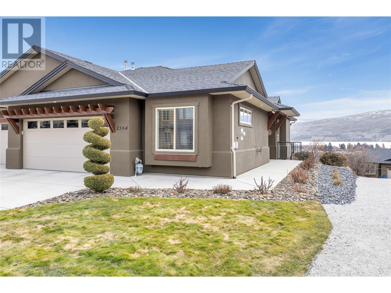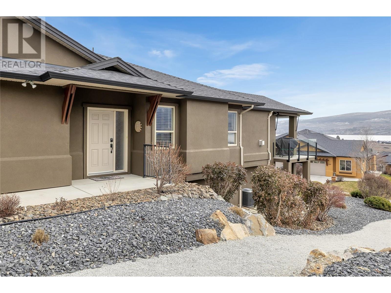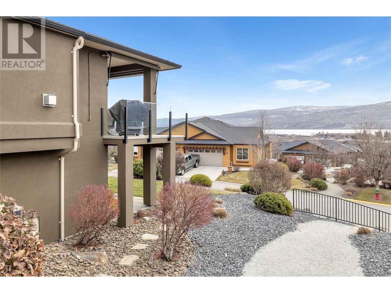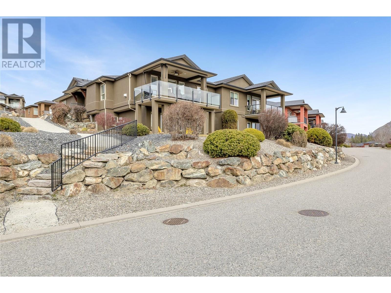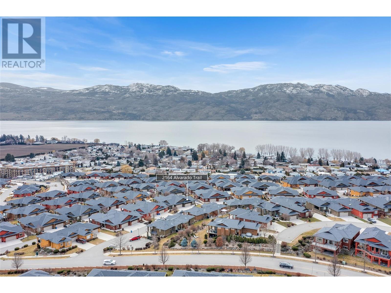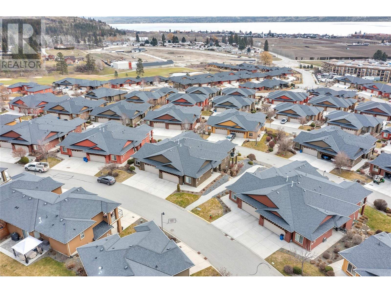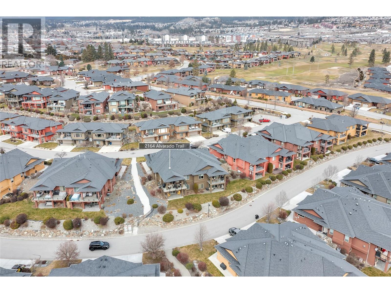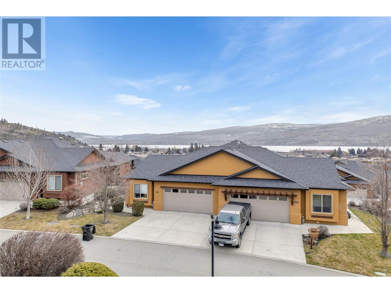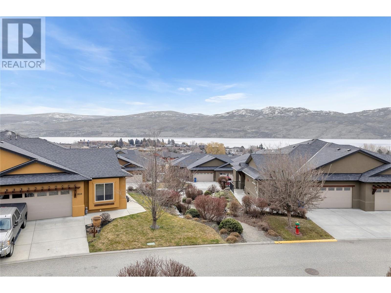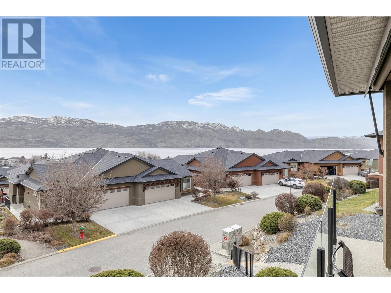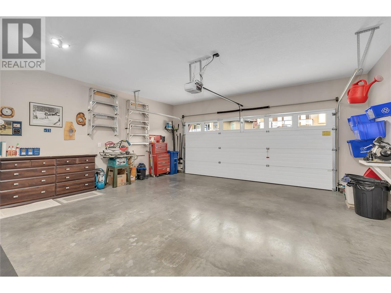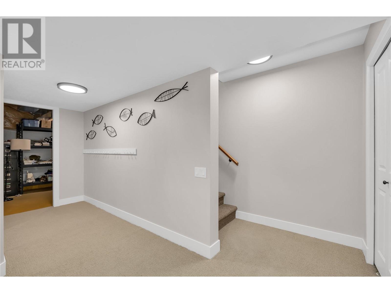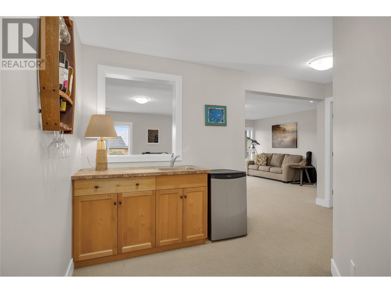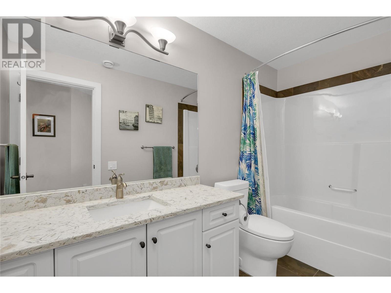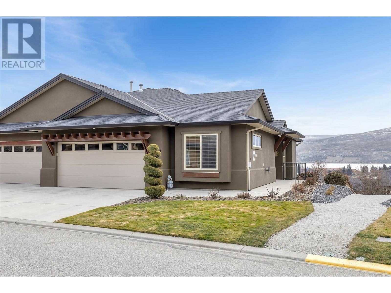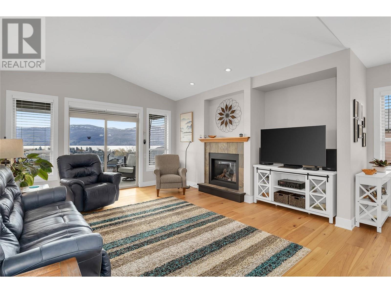REQUEST DETAILS
Description
Discover the stunning Sonoma Pines gated community, nestled in West Kelowna and offering one of the few golf course communities in the Okanagan Valley. This impressive 3 bedroom, 2.5 bathroom home boasts almost 3000sqft of luxury living space and features a spacious deck with breathtaking 180 degree views of Okanagan Lake and Mission Hill winery. The walk-out rancher offers single level living, with a lower level featuring a rec room, additional bedroom, full bath and office space. Enjoy the open floor plan on the main floor, complete with new hickory flooring. Sonoma Pines is just moments from shops, restaurants and wineries, and offers beach access to Okanagan lake just down the hill. Additionally, this property comes with a 99 year prepaid lease, exempting you from speculation taxes and property transfer taxes. Pet owners will appreciate that the community allows for two cats or dogs., as well as a mix thereof. Amenities include an equipped clubhouse and RV parking.
General Info
Amenities/Features
Similar Properties




