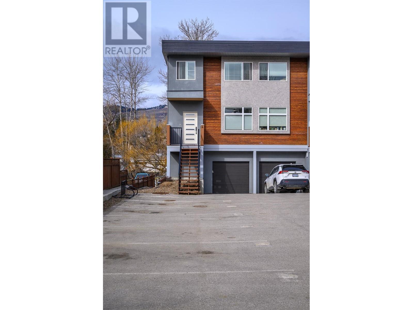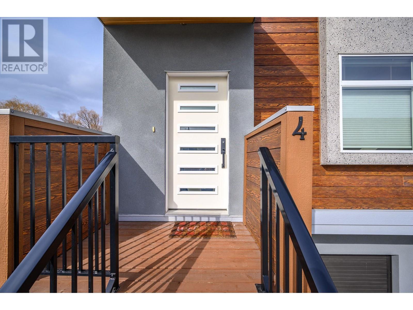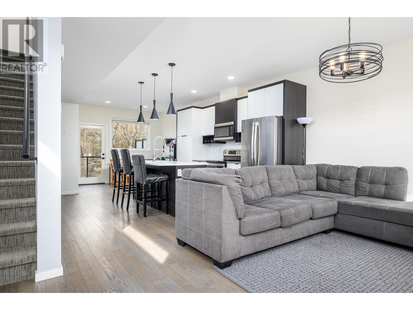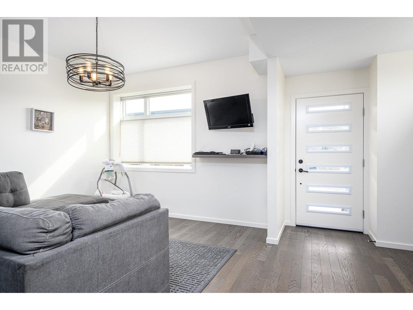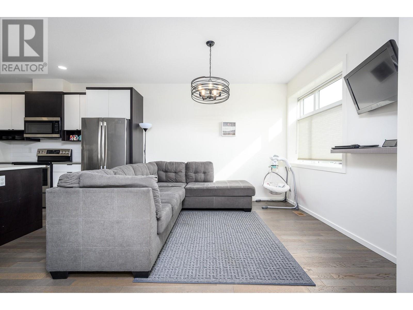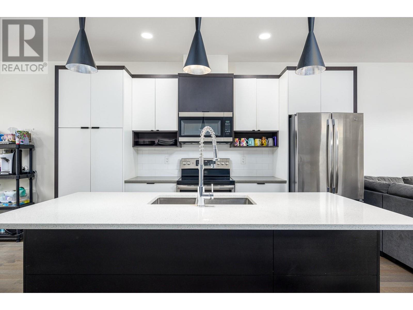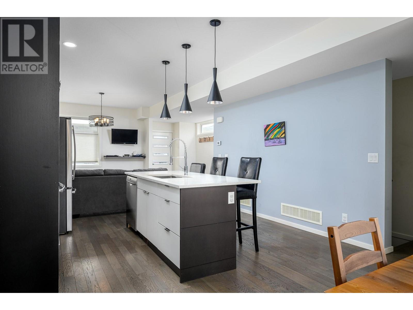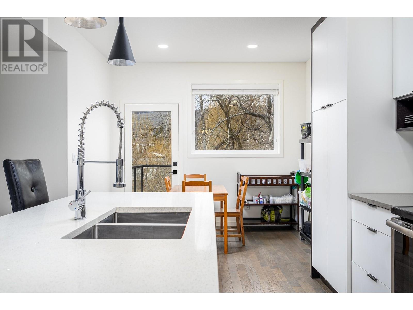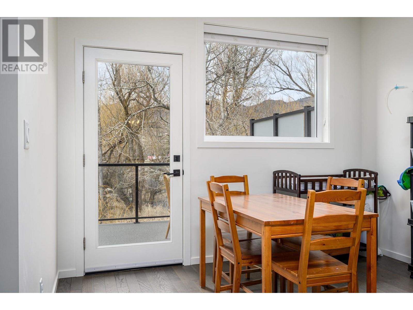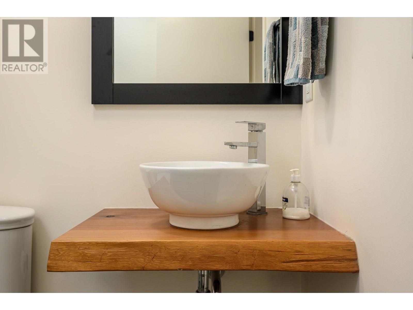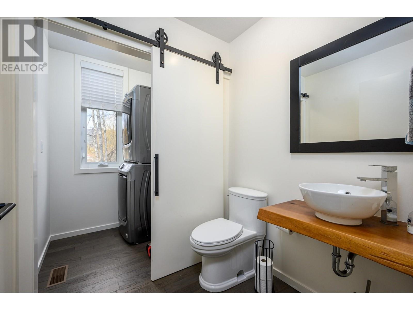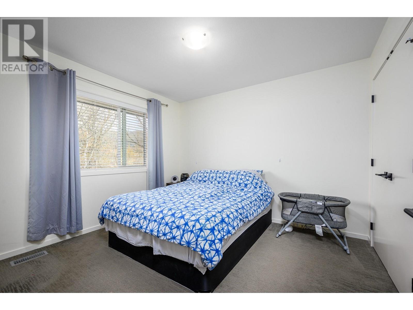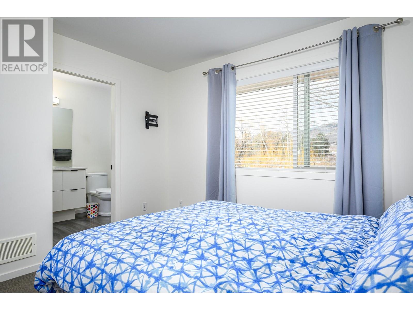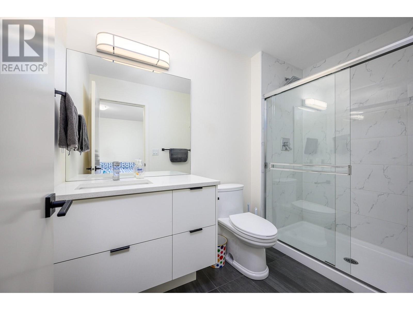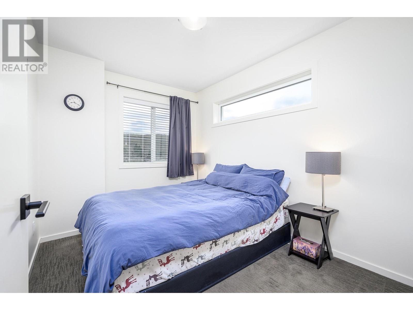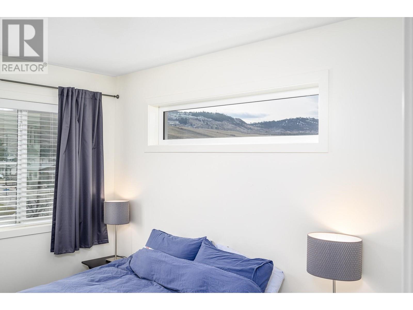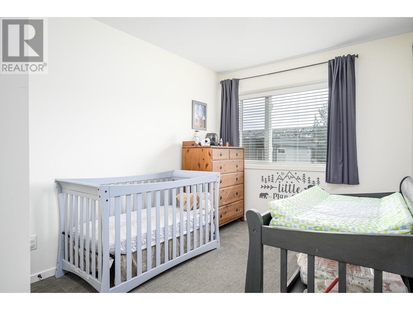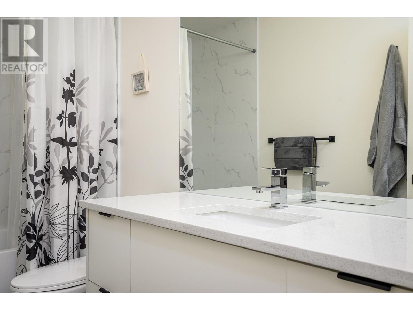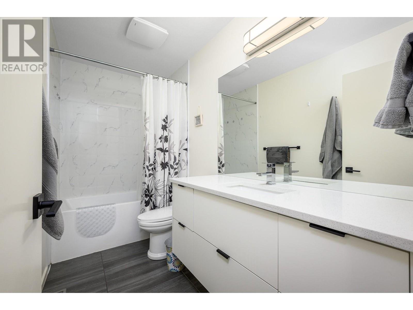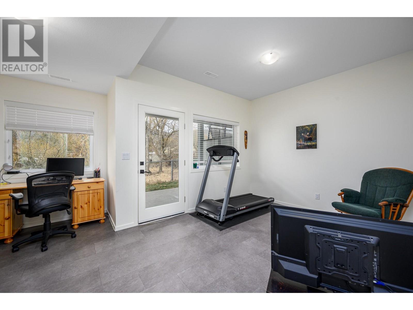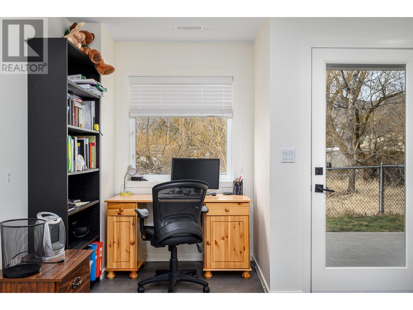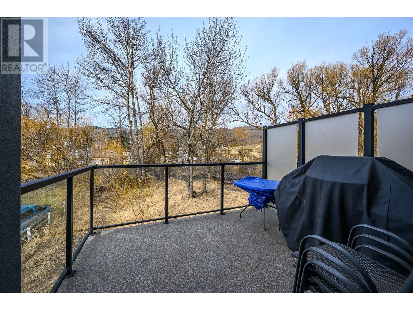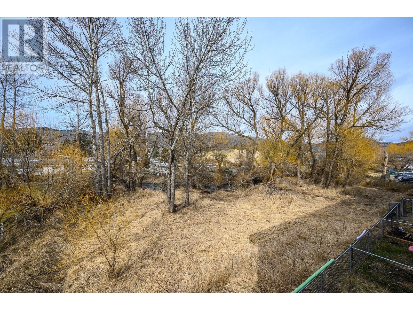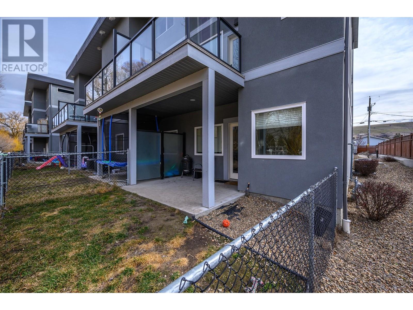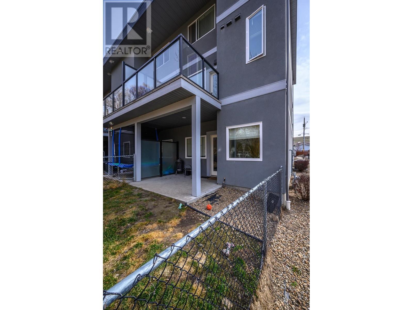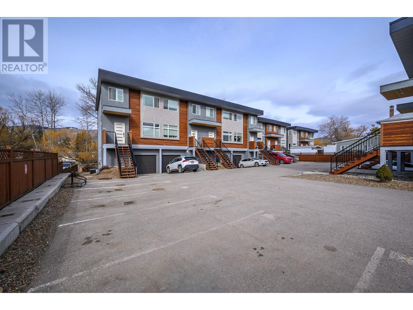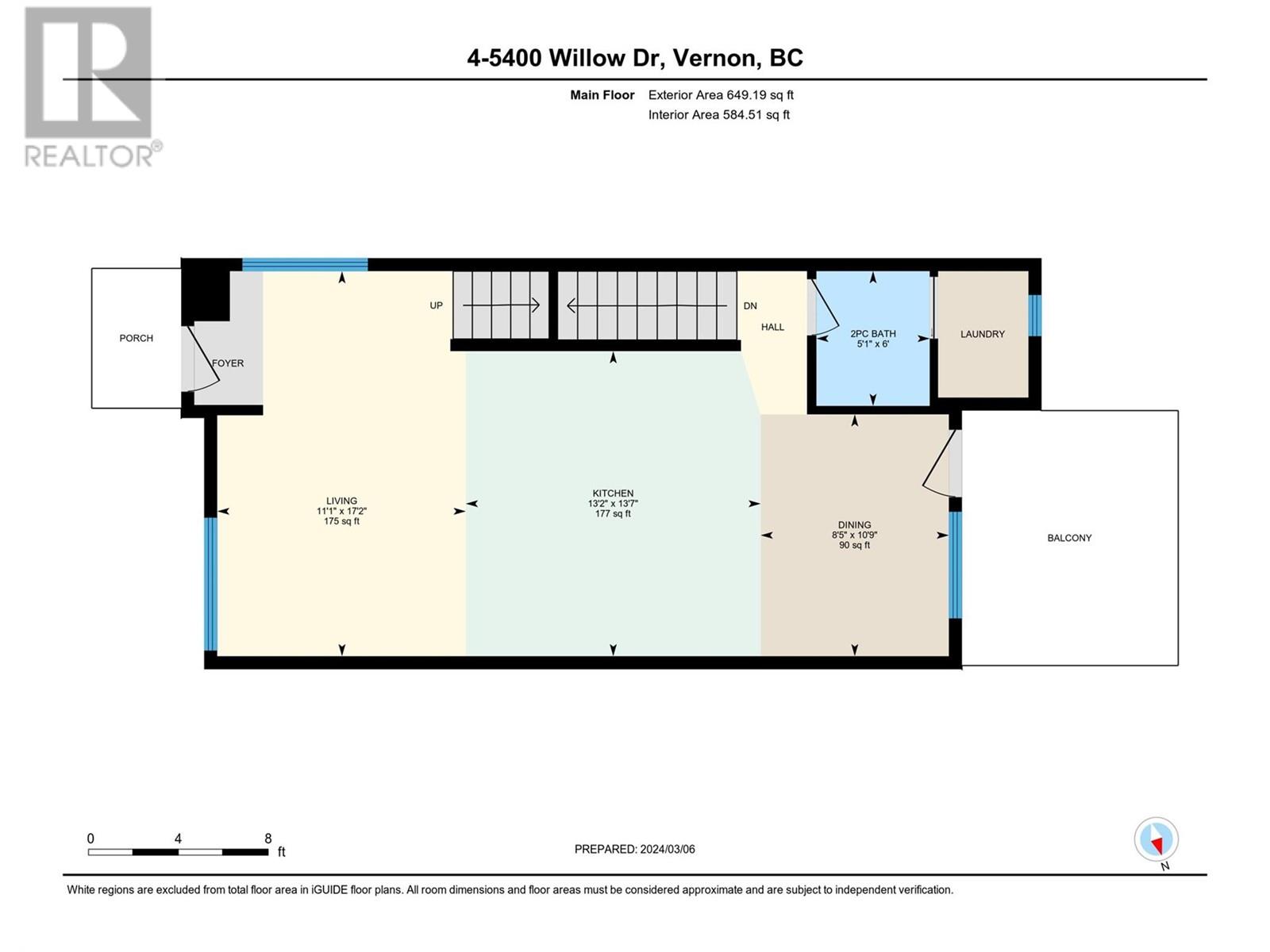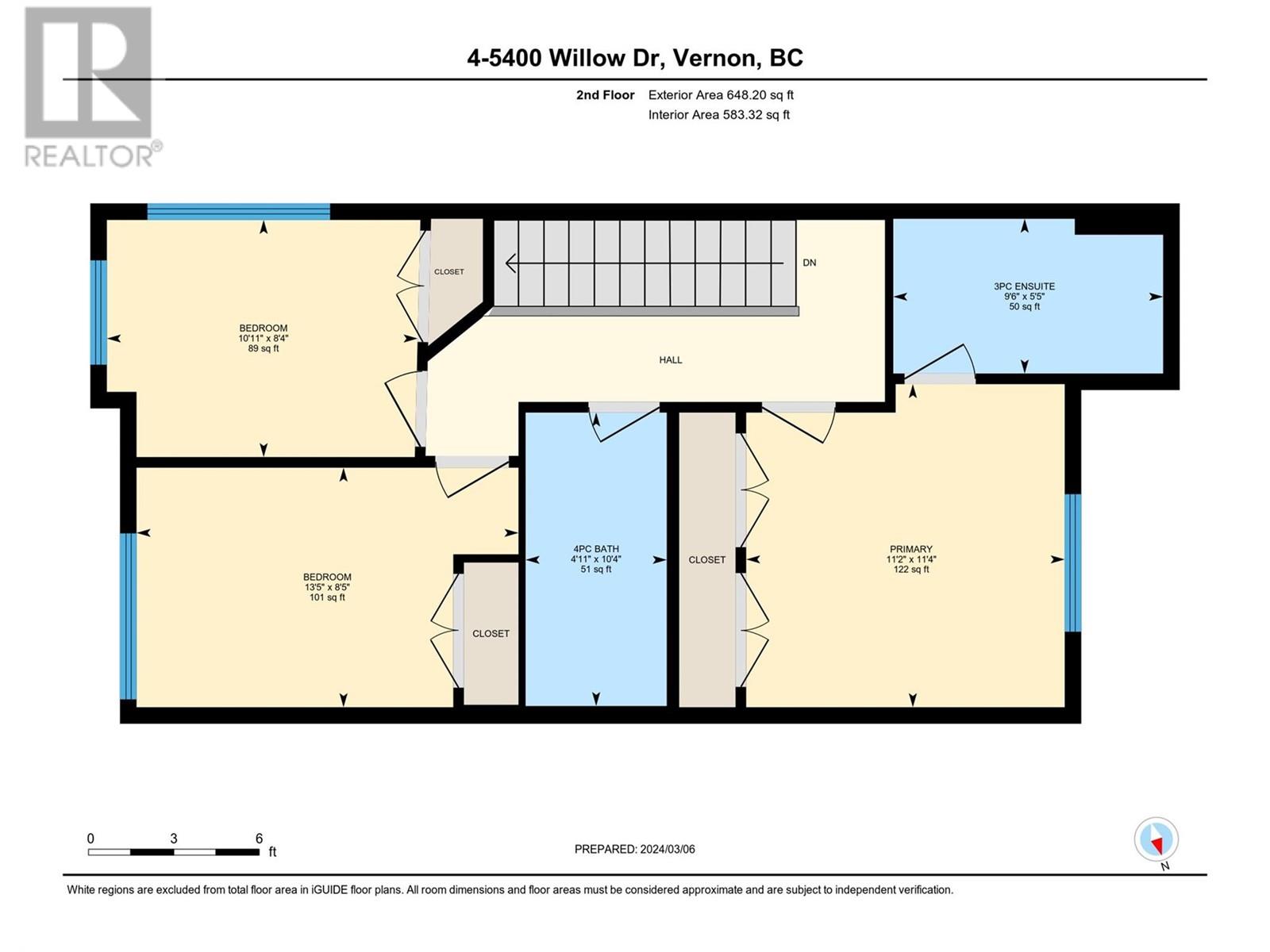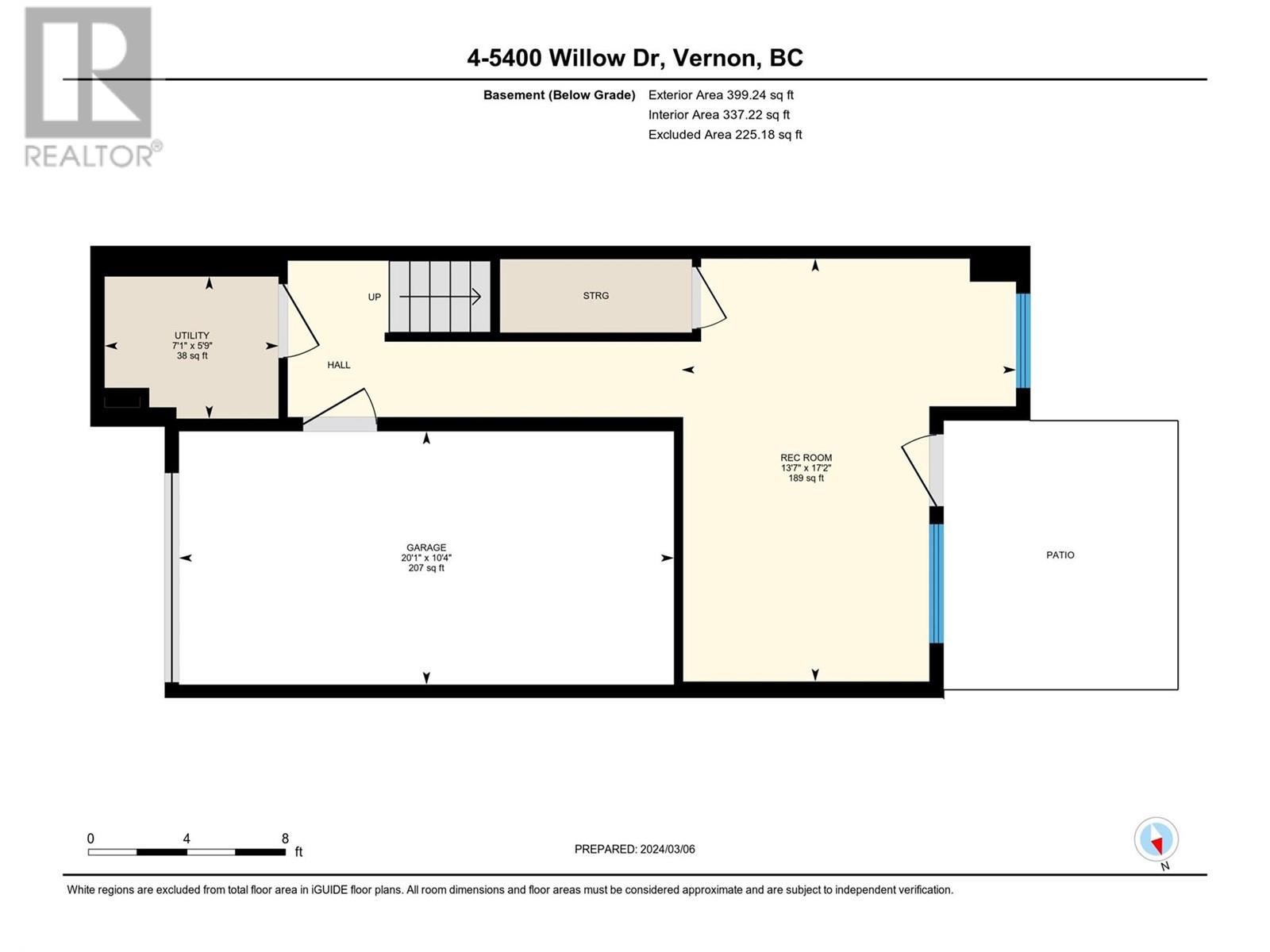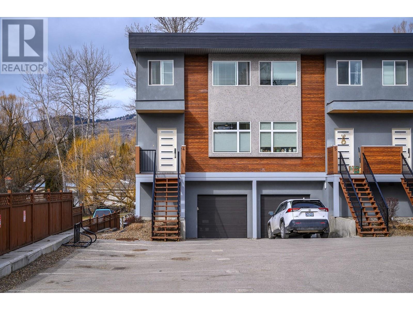REQUEST DETAILS
Description
Modern townhome (end unit) featuring 3 bedrooms and 2 bathrooms upstairs and a fantastic location backing on protected green space and Vernon Creek! Perfectly suited for families, this home offers an ideal layout within easy walking distance of Fulton and Ellison School. Upstairs Primary bedroom has his-and-hers closets, and a 3 piece ensuite bathroom with tiled shower. The main floor showcases a bright open kitchen with a large quartz island (perfect for entertaining) stainless steel appliances, convenient powder room and a private deck with views of the creek and greenspace. Premium finishings include engineered hardwood floors, quartz counter tops, custom wood cabinetry. The basement includes single car garage, mechanical room and family room with walk-out access to the fully fenced private backyard. Pets (with restrictions) and Rentals allowed! Elementary and Secondary school within short distance. Please note the side common property to the left has provisional approval for installing a fence.
General Info
Similar Properties



