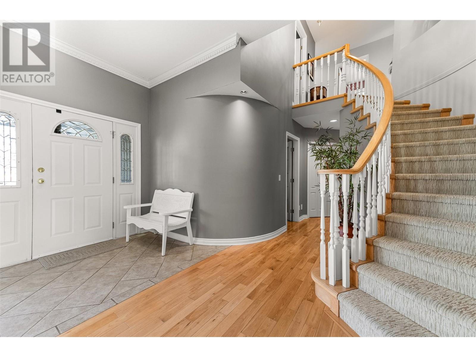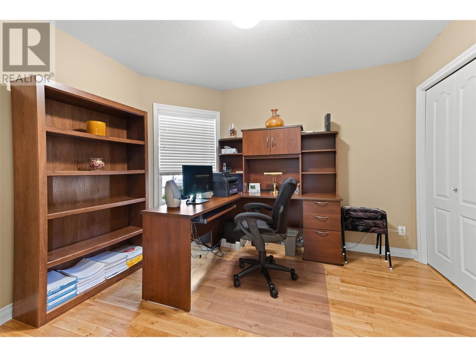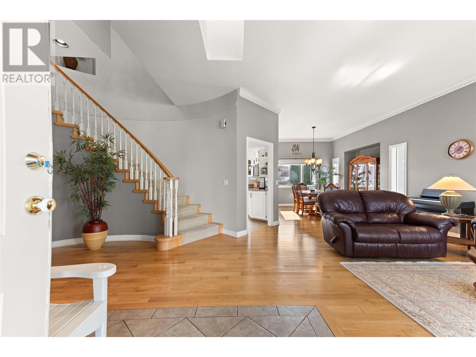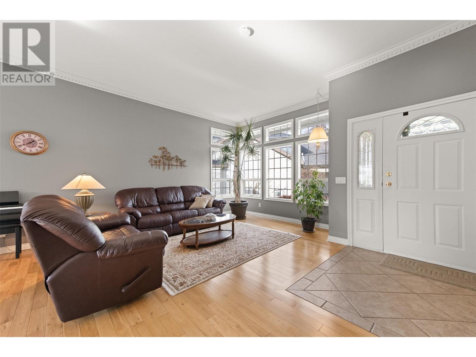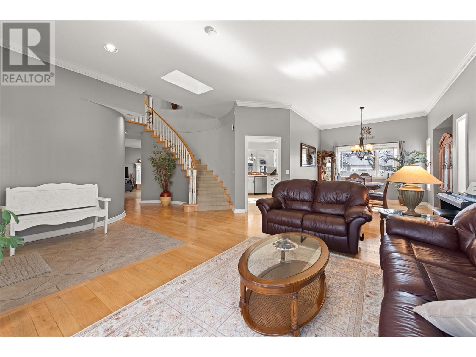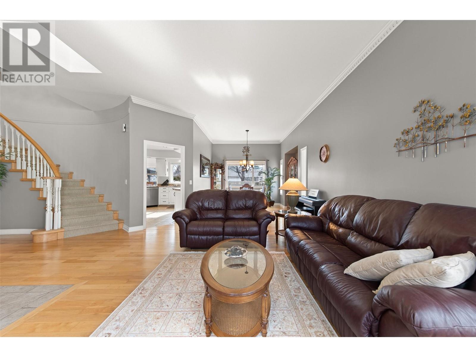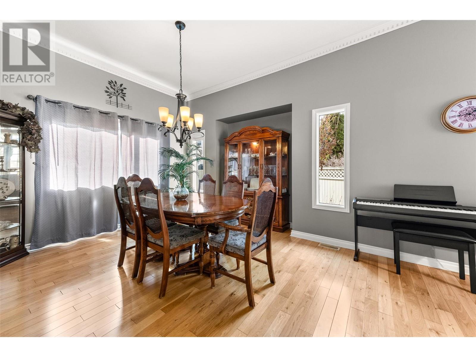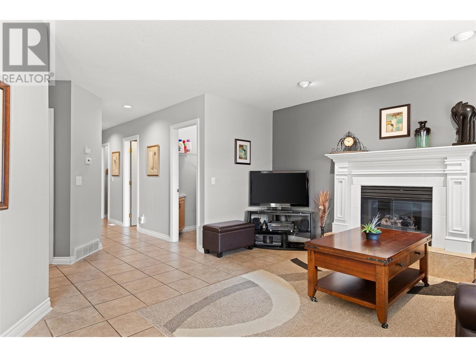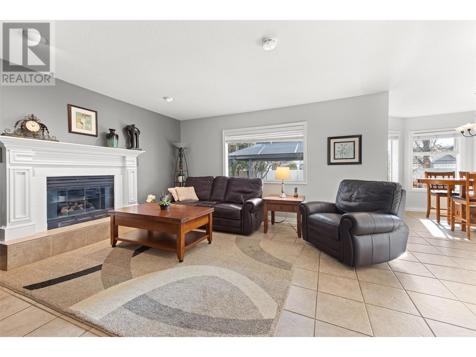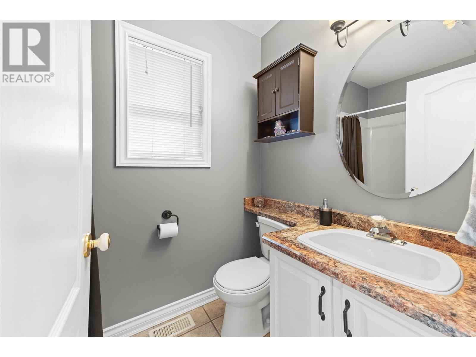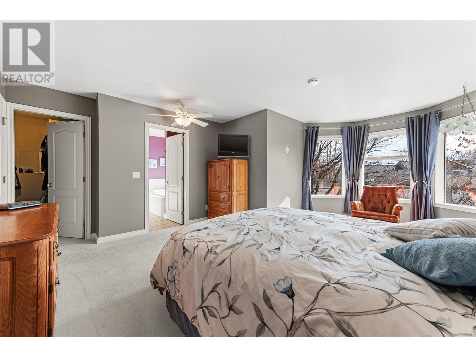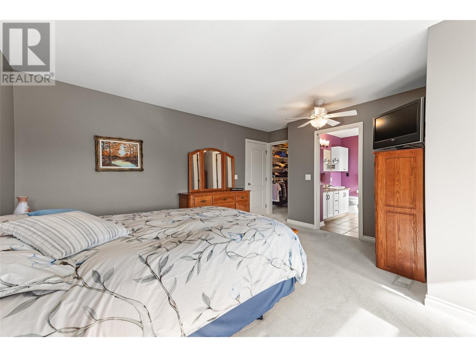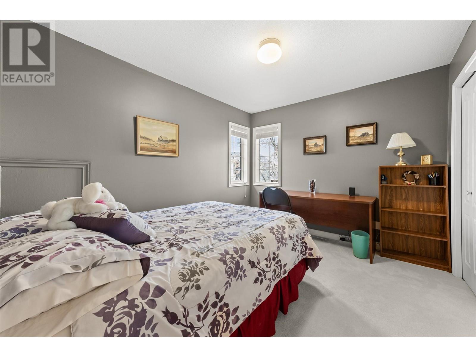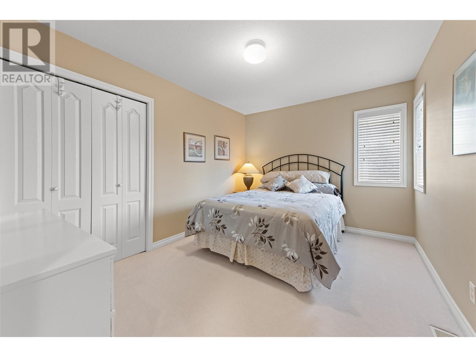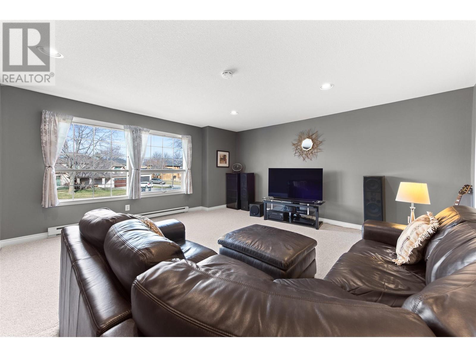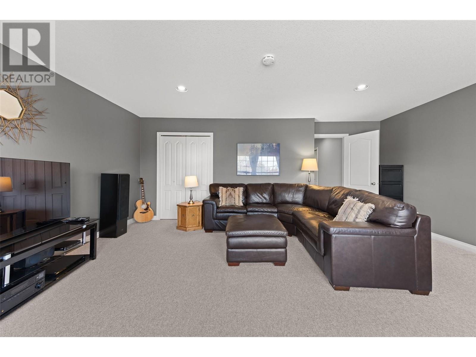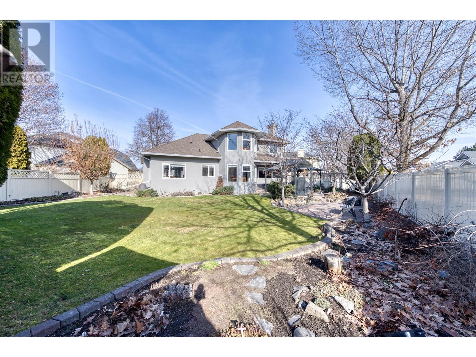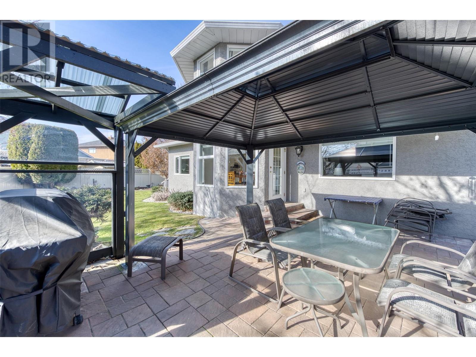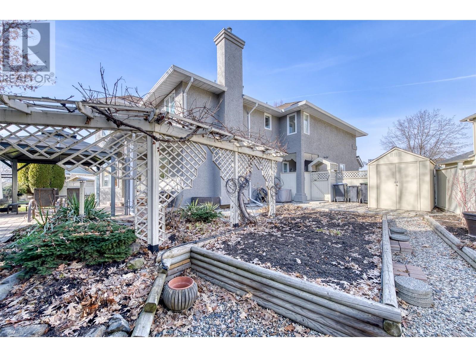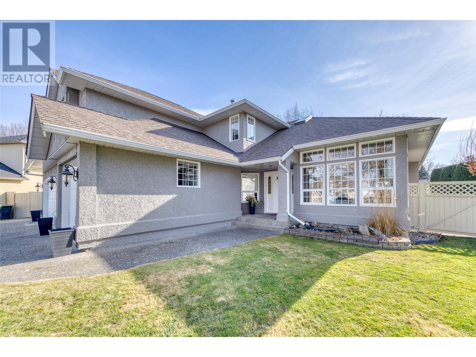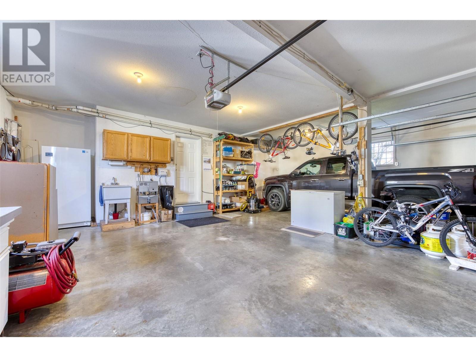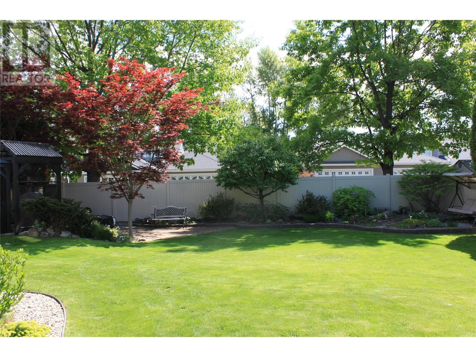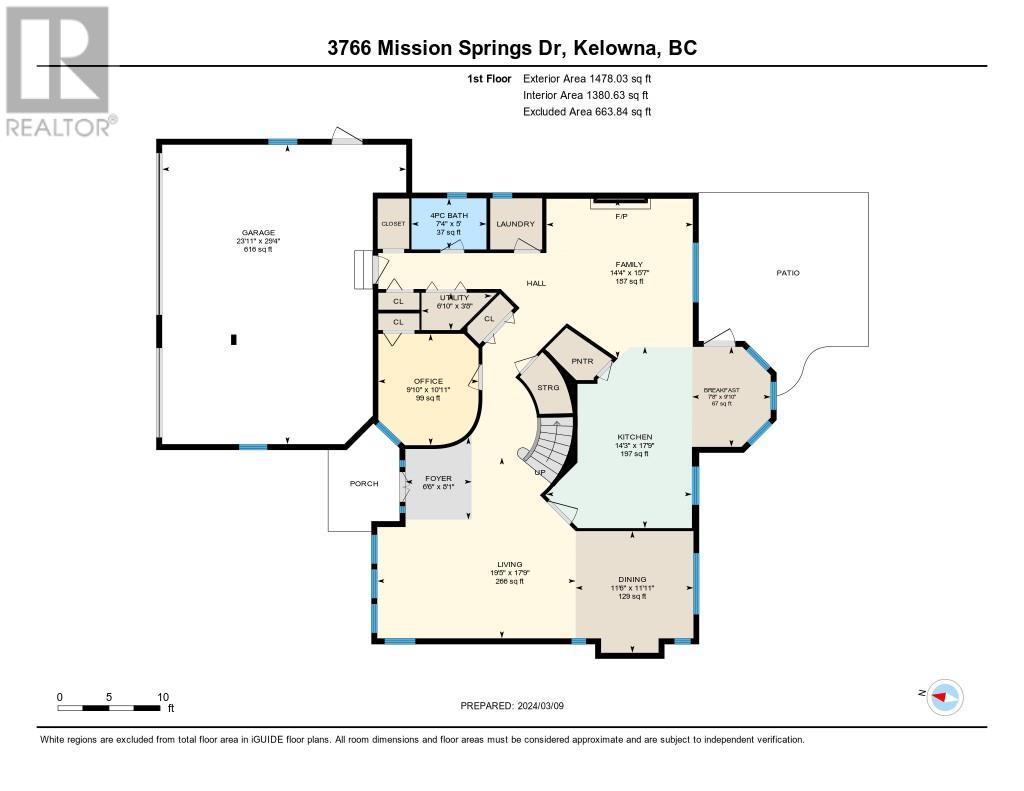REQUEST DETAILS
Description
Welcome home to one of Kelowna's best neighbourhoods. Centrally located but you feel like you are removed from it with the quaint cul-de-sac feel. Many schools are nearby as is the lake, Mission Greenway, H2O and so much of what Kelowna has to offer. This home is situated on a larger pool sized lot with 0.216 acres, and the home itself is very efficient with just over 2600 sq. ft. It boasts 5 bedrooms if you include the bonus room over the garage, and 3 full bathrooms. It's an ideal location and home to raise your family and make memories. It's been well cared for by this family since 2011 and has a stunning backyard that is fully fenced with privacy and room for the kids and pets to enjoy. We haven't even mentioned the 3 car garage and room for a boat & RV. Honestly, it doesn't get any better. Call your favourite REALTOR to book your showing sooner than later.
General Info
Similar Properties






