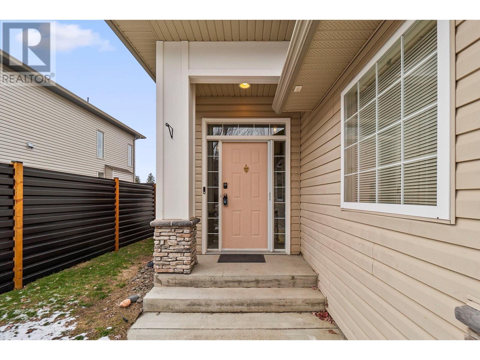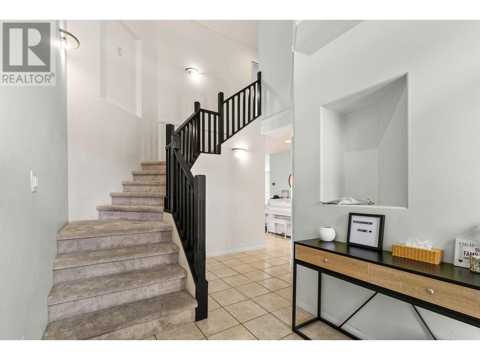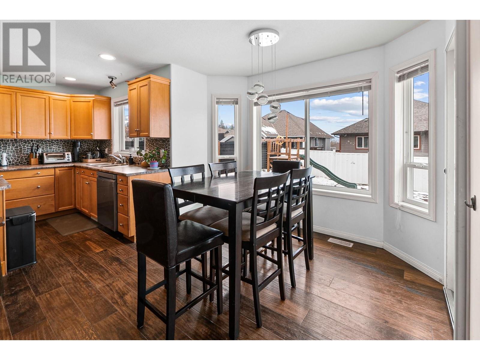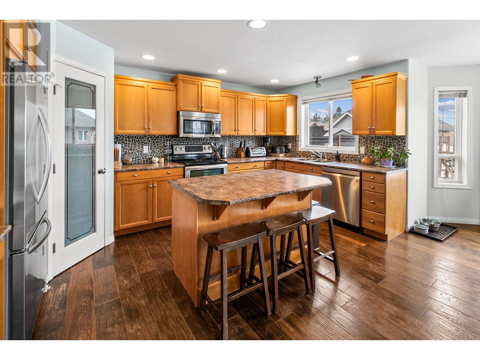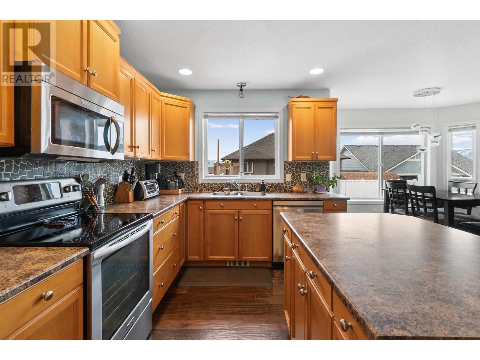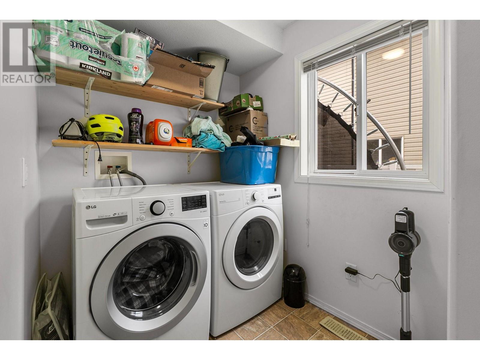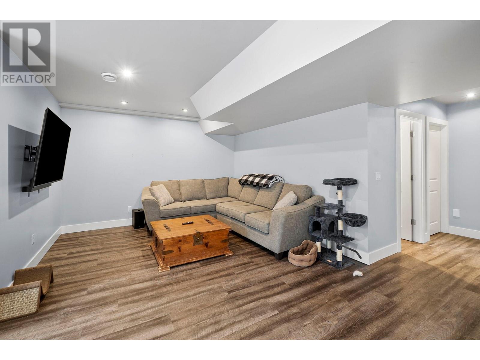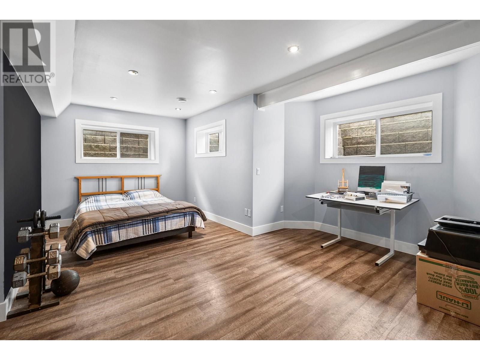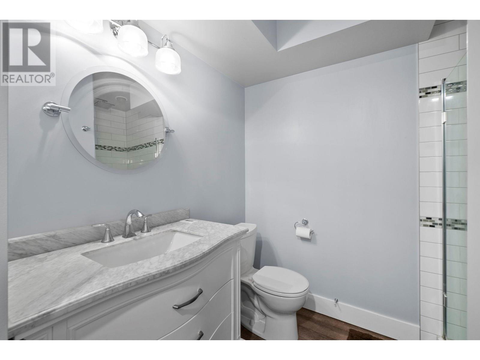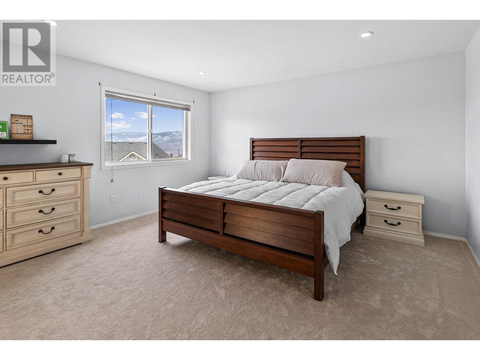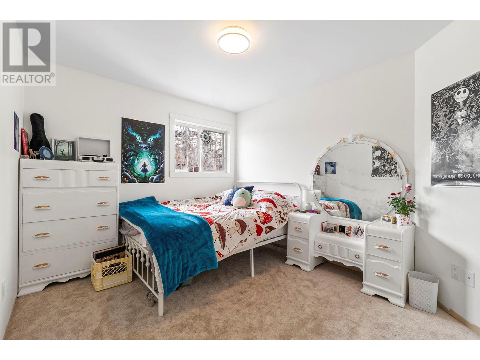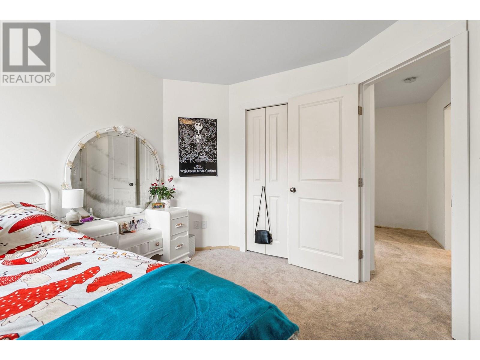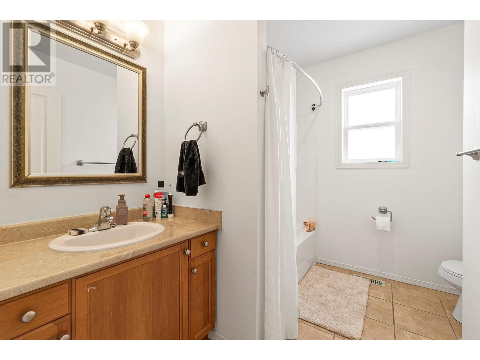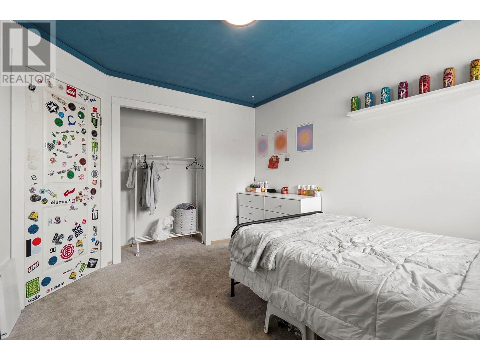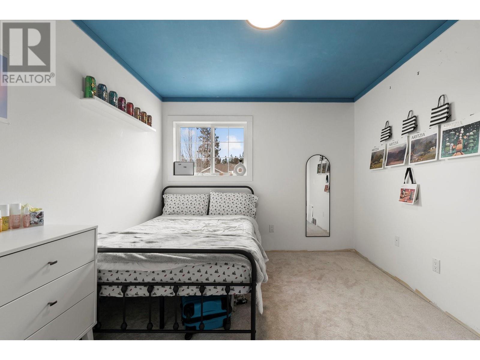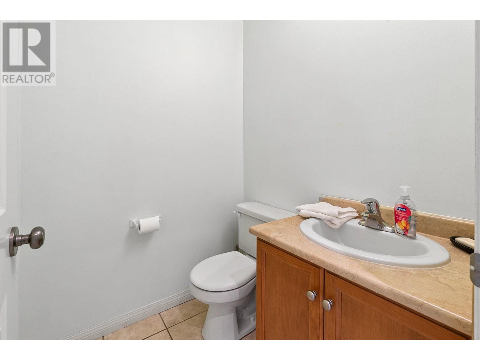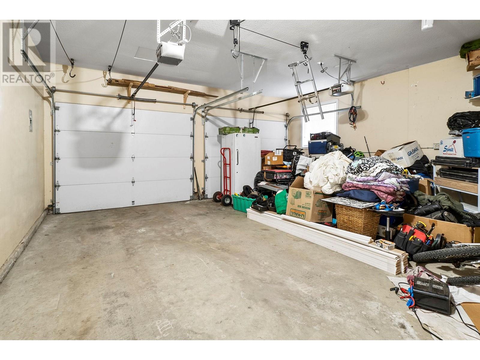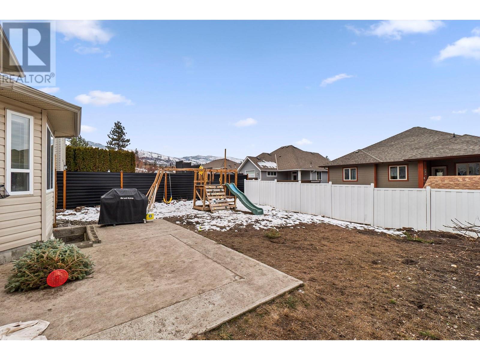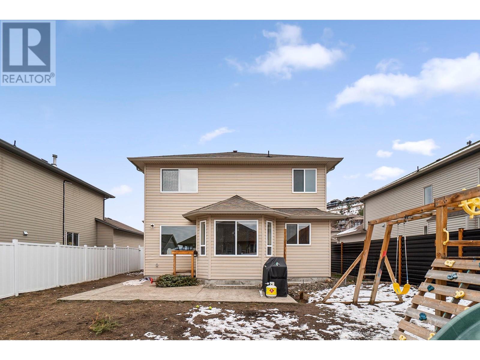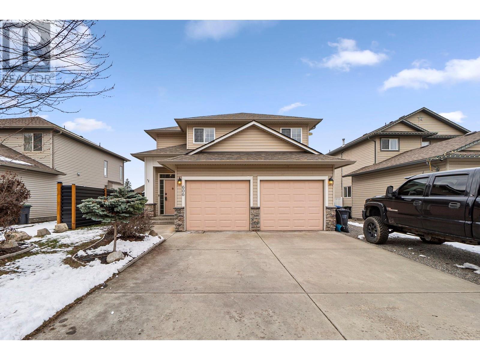REQUEST DETAILS
Description
Pick up where the owners left off with a 5k cash incentive!!! 25k in updates including new paint, baseboards, trim, and carpet. Located in the desirable Upper Mission, this home boasts a fantastic layout, finished basement, 3 bedrooms upstairs including a spacious primary suite with a peek-a-boo lake view! Ample storage throughout and a double car garage. There is additional parking for your boat or RV!!! The basement offers a large family rec room, space for an office, gym, or 4th bedroom which could easily be closed off. Or, add stairs and a side door for a legal suite. Washer, dryer, and dishwasher all new in 2022. This lovely home is part of the prestigious Anne McClymont Elementary, Canyon Falls Middle School, and OKM High School catchment area. New shopping district (opening soon). Also nearby are wineries, beaches, and regional parks. Enjoy the community treehouse at the end of the street in the summer or skate on the pond in the winter! Imagine returning from skating to a glass of local wine by the gas fireplace! Quick possession, move in as early as May 1st!
General Info
Amenities/Features
Similar Properties



