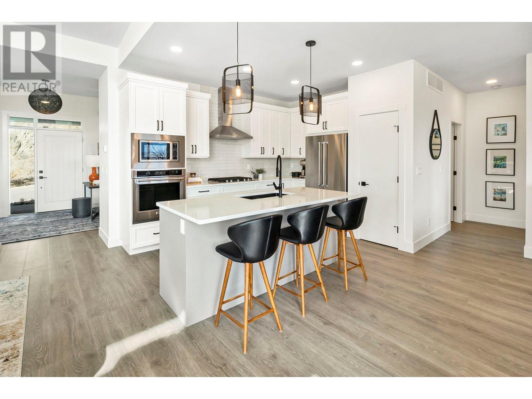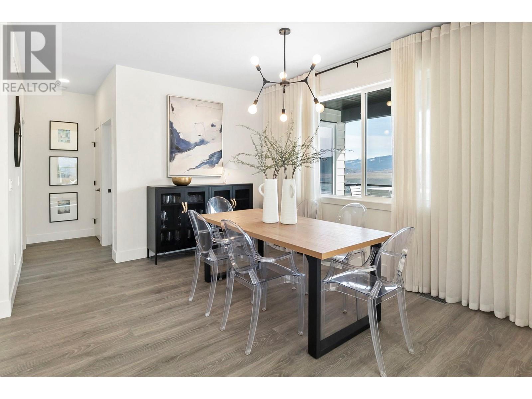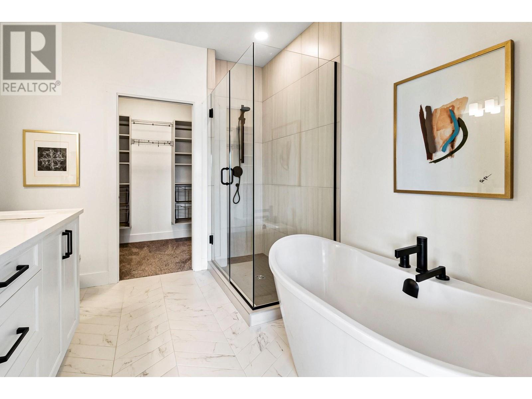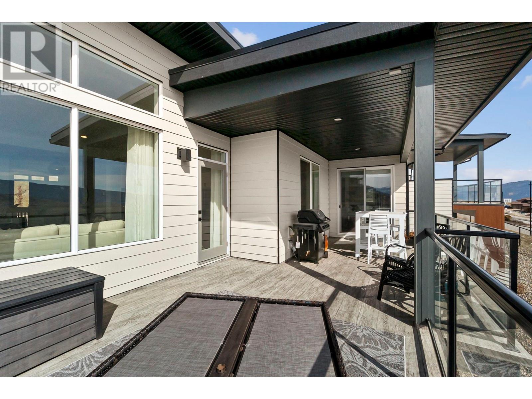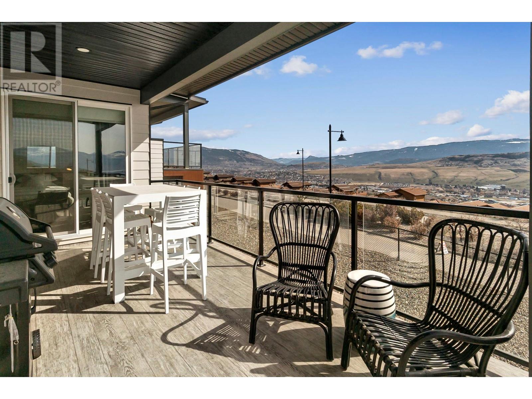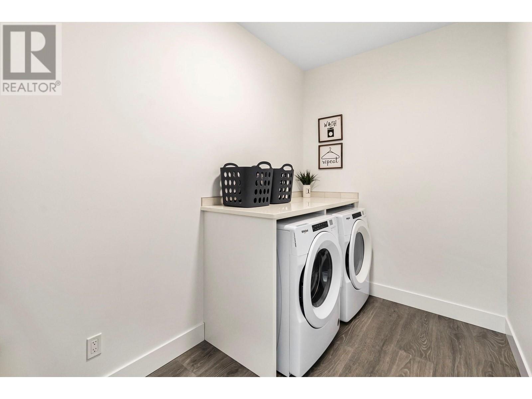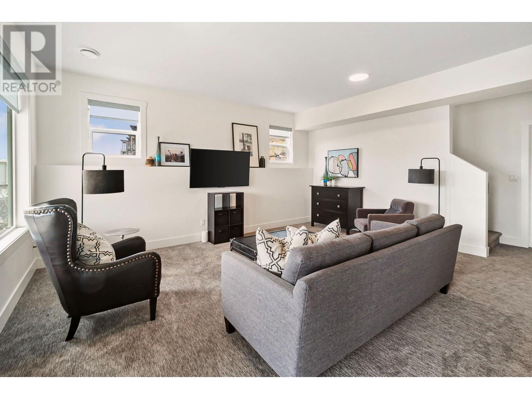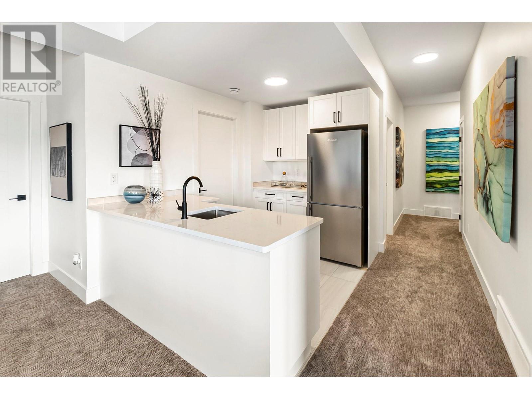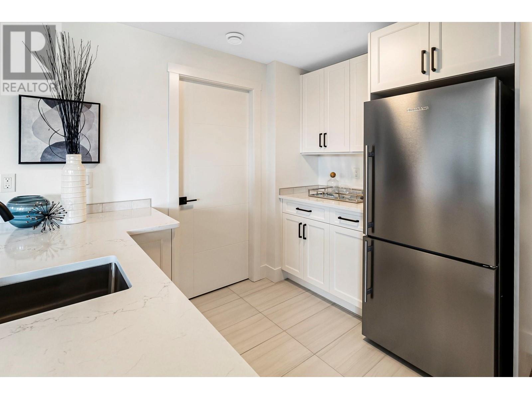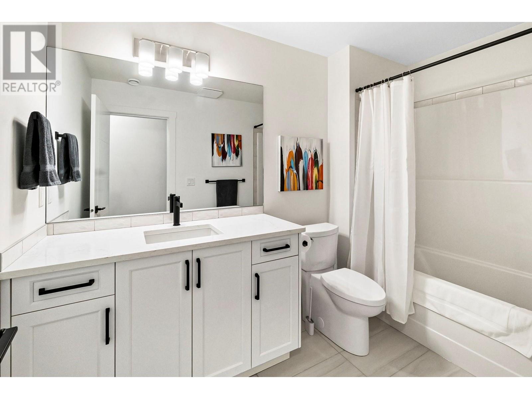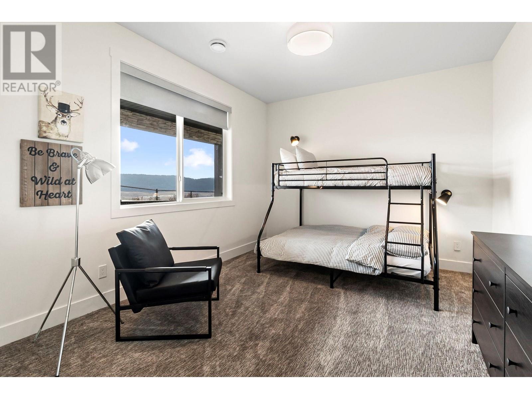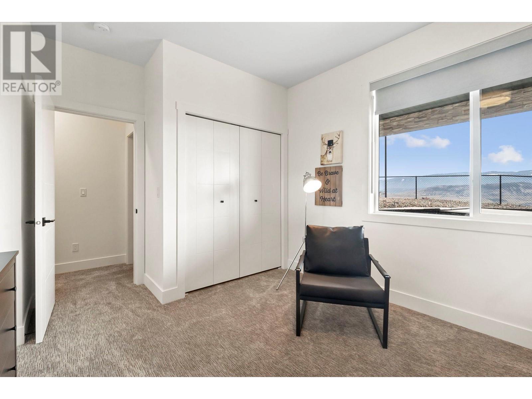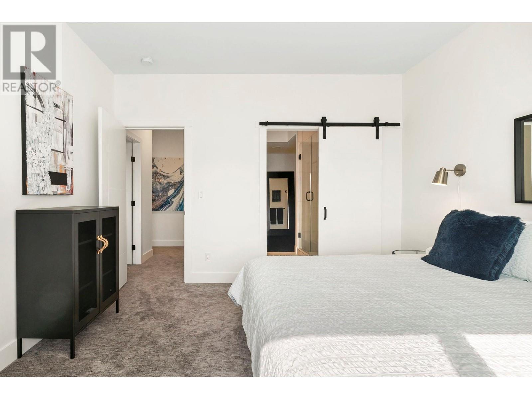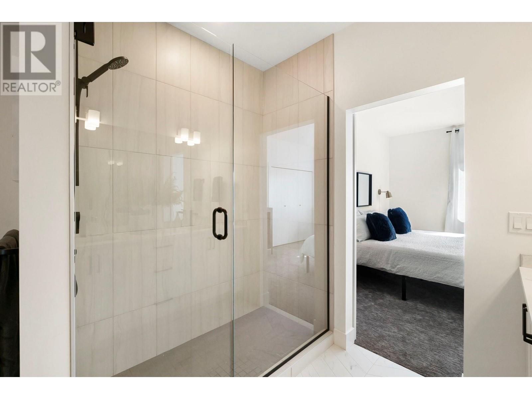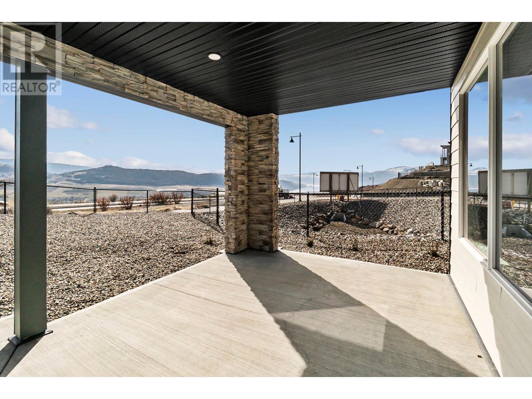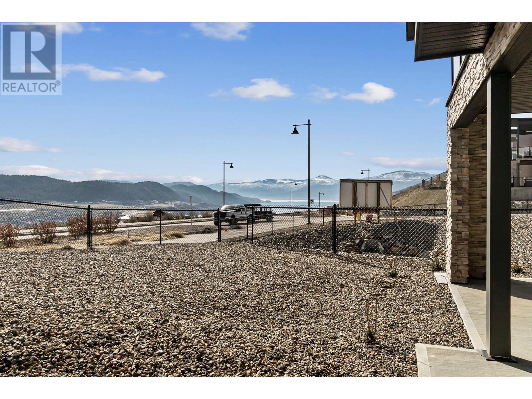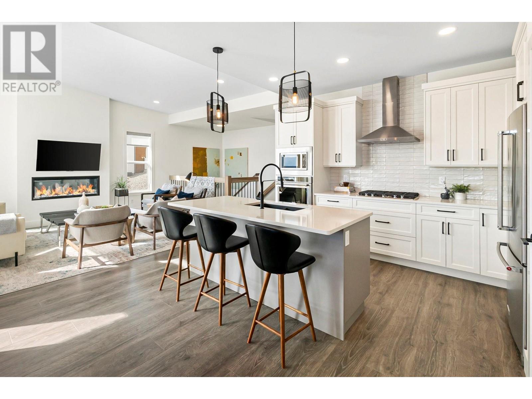REQUEST DETAILS
Description
Perched atop The Rise community is this incredible turn-key, everything included, ???LIKE NEW??? 2635 SF townhome. This end unit boasts captivating valley and lake views from both the main floor and walk-out patio which features a hot tub. The kitchen offers top-of-the-line SS KitchenAid appliances, including a gas cooktop and wall oven. The Lutron smart switch for the kitchen backsplash depicts how well thought out this home is. The primary bedroom on the main floor (2nd primary below) offers an ensuite bath with stunning herringbone tile, a large glass shower, soaker tub, and a walk-in closet with built-ins. Also, on the main floor is a den, laundry room and ample storage. Below is a rec room with wet bar featuring a tile floor, full fridge, bar sink and walk-in pantry. Down the hall are 2 large bedrooms and 2 full bathrooms (1 of them is an ensuite). This well-built home has 6"" concrete walls between you and your neighbour, high-efficiency furnace with A/C, Low E windows and BC New Home Warranty. The basement was completed by the builder. Additional upgrades include garbage pullout in the kitchen, child safe window coverings, and quartz countertops throughout. Price is plus GST.
General Info
Amenities/Features
Similar Properties






